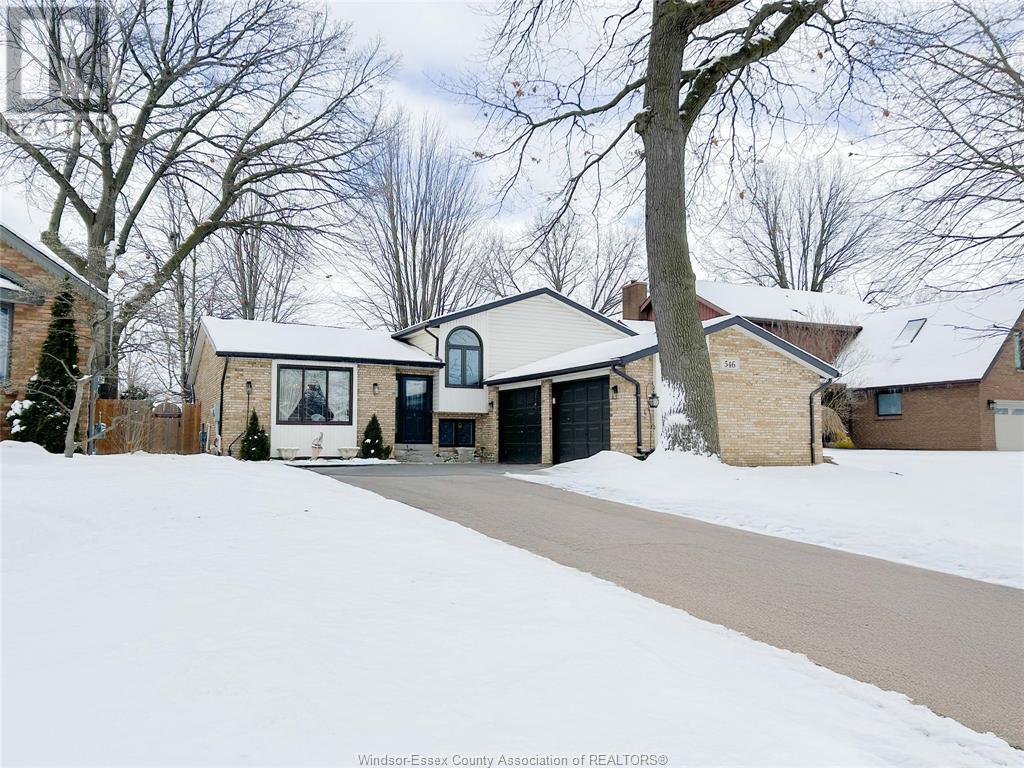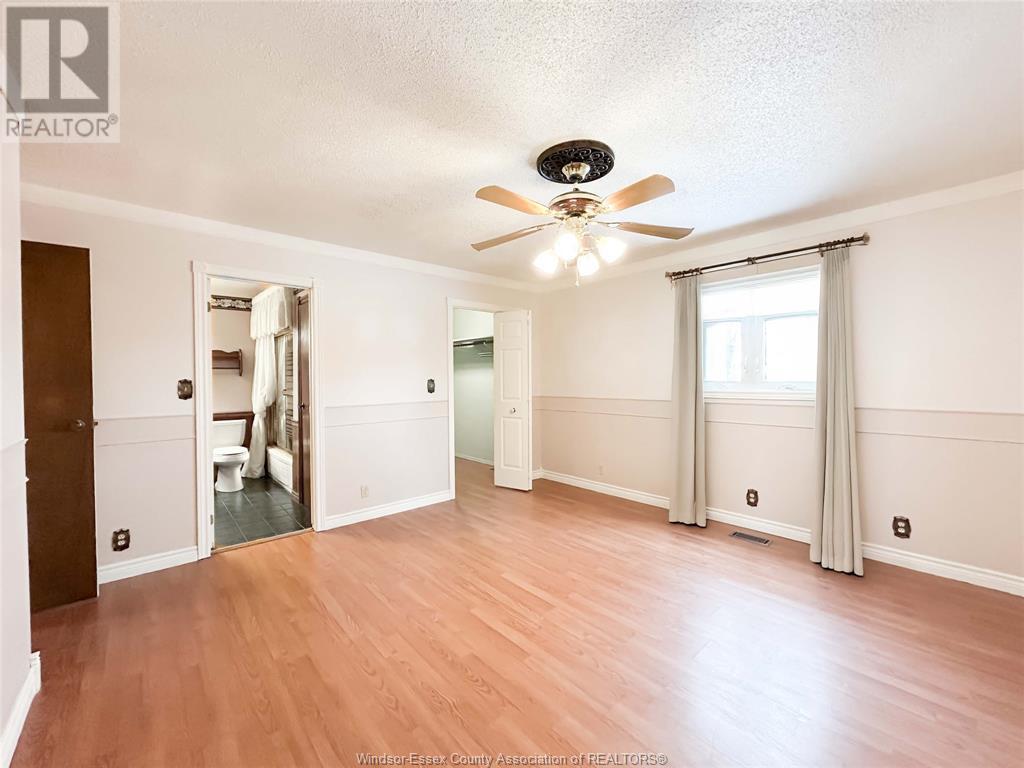546 Michael Crescent Lasalle, Ontario N9J 3C1
$589,900
WELCOME TO 546 MICHAEL CRES. CENTRALLY LOCATED IN LASALLE IDEAL FOR THE GROWING FAMILY ON A EXTRA DEEP LOT, 4 TO 6 LARGE BEDROOMS, 2 FULL BATHROOMS, FORMAL LIVING OR DINING ROOM, SPACIOUS EATING KITCHEN, LOWER-LEVEL FAMILY ROOM WITH GAS FIREPLACE, FINISHED 4TH LEVEL FOR ADDED SPACE AND POTENTIAL RENTAL, 2 CAR GARAGE CONVERTED TO LAUNDRY ROOM AND STORAGE THAT CAN BE CONVERTED BACK TO 2 CAR GARAGE, BEUTIFULLY LANDSCAPED, TREED REAR FENCED YARD WITH COVERED GRADE ENTRANCE. (please note virtual staging) (id:52143)
Open House
This property has open houses!
2:00 pm
Ends at:4:00 pm
Property Details
| MLS® Number | 25003100 |
| Property Type | Single Family |
| Features | Double Width Or More Driveway, Paved Driveway, Concrete Driveway, Finished Driveway, Front Driveway |
Building
| Bathroom Total | 2 |
| Bedrooms Above Ground | 3 |
| Bedrooms Below Ground | 2 |
| Bedrooms Total | 5 |
| Appliances | Dishwasher, Dryer, Freezer, Refrigerator, Stove, Washer |
| Architectural Style | 4 Level |
| Constructed Date | 1989 |
| Construction Style Attachment | Detached |
| Construction Style Split Level | Split Level |
| Cooling Type | Central Air Conditioning |
| Exterior Finish | Aluminum/vinyl, Brick |
| Fireplace Fuel | Gas |
| Fireplace Present | Yes |
| Fireplace Type | Insert |
| Flooring Type | Carpeted, Ceramic/porcelain, Hardwood, Laminate |
| Foundation Type | Block |
| Heating Fuel | Natural Gas |
| Heating Type | Forced Air, Furnace |
Parking
| Attached Garage | |
| Garage | |
| Inside Entry |
Land
| Acreage | No |
| Landscape Features | Landscaped |
| Size Irregular | 55.23x140.54 Irreg |
| Size Total Text | 55.23x140.54 Irreg |
| Zoning Description | Res |
Rooms
| Level | Type | Length | Width | Dimensions |
|---|---|---|---|---|
| Second Level | 4pc Bathroom | Measurements not available | ||
| Second Level | Primary Bedroom | Measurements not available | ||
| Second Level | Bedroom | Measurements not available | ||
| Second Level | Bedroom | Measurements not available | ||
| Basement | 3pc Bathroom | Measurements not available | ||
| Basement | Kitchen | Measurements not available | ||
| Basement | Storage | Measurements not available | ||
| Basement | Utility Room | Measurements not available | ||
| Basement | Bedroom | Measurements not available | ||
| Basement | Bedroom | Measurements not available | ||
| Lower Level | Office | Measurements not available | ||
| Lower Level | Family Room | Measurements not available | ||
| Main Level | Kitchen | Measurements not available | ||
| Main Level | Dining Room | Measurements not available | ||
| Main Level | Living Room | Measurements not available | ||
| Main Level | Foyer | Measurements not available |
https://www.realtor.ca/real-estate/27924040/546-michael-crescent-lasalle
Interested?
Contact us for more information







































