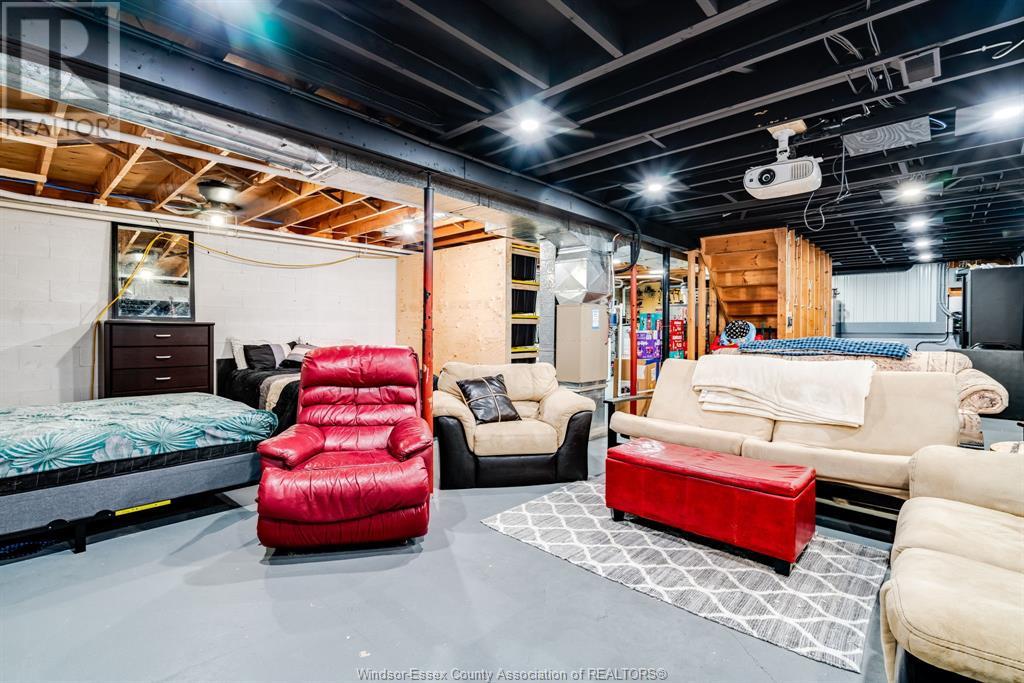54 Remark Drive Kingsville, Ontario N9Y 3X6
$395,000
Welcome to 54 Remark Dr, a charming townhome in the heart of Kingsville! This move-in ready residence features a spacious layout with 2 bedrooms and 1 bathroom, perfect for comfortable living. The full unfinished basement offers endless potential for customization, whether you envision a recreation room, additional storage, or more living space. Enjoy the convenience of being within walking distance to all amenities, including shops, parks, and dining options. This is an ideal opportunity for first-time buyers, downsizers, or investors looking for a low-maintenance lifestyle in a vibrant community. Don't miss your chance to make this lovely home your own! (id:52143)
Property Details
| MLS® Number | 25011000 |
| Property Type | Single Family |
| Features | Paved Driveway |
Building
| Bathroom Total | 1 |
| Bedrooms Above Ground | 2 |
| Bedrooms Total | 2 |
| Appliances | Dishwasher, Dryer, Refrigerator, Stove, Washer |
| Construction Style Attachment | Attached |
| Cooling Type | Central Air Conditioning |
| Exterior Finish | Brick |
| Flooring Type | Cushion/lino/vinyl |
| Foundation Type | Block |
| Heating Fuel | Electric |
| Heating Type | Forced Air, Furnace |
| Type | Row / Townhouse |
Land
| Acreage | No |
| Size Irregular | 23.1xirreg |
| Size Total Text | 23.1xirreg |
| Zoning Description | R2.1 |
Rooms
| Level | Type | Length | Width | Dimensions |
|---|---|---|---|---|
| Basement | Living Room | Measurements not available | ||
| Basement | Utility Room | Measurements not available | ||
| Basement | Living Room | Measurements not available | ||
| Main Level | Bedroom | Measurements not available | ||
| Main Level | 4pc Bathroom | Measurements not available | ||
| Main Level | Primary Bedroom | Measurements not available | ||
| Main Level | Living Room | Measurements not available | ||
| Main Level | Kitchen/dining Room | Measurements not available |
https://www.realtor.ca/real-estate/28252519/54-remark-drive-kingsville
Interested?
Contact us for more information







































