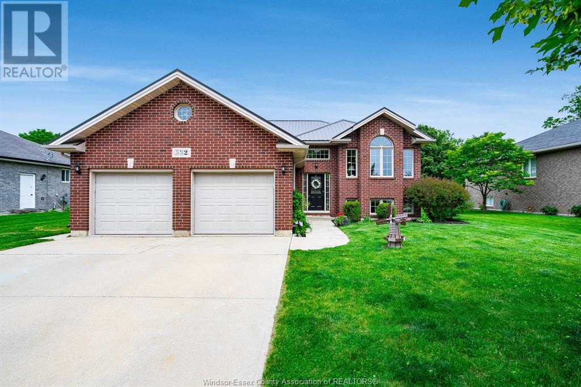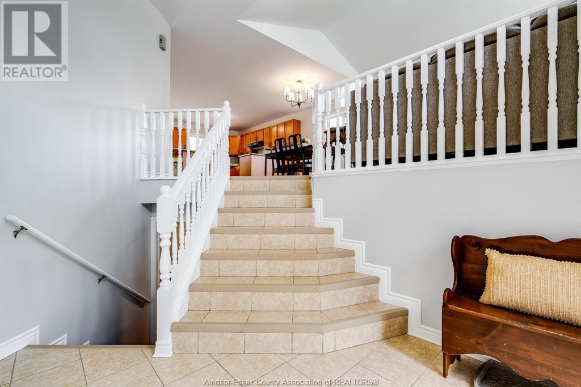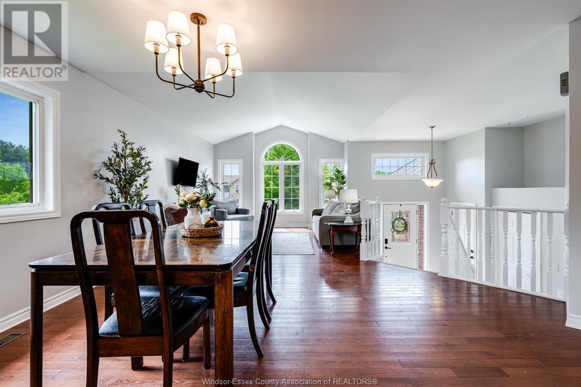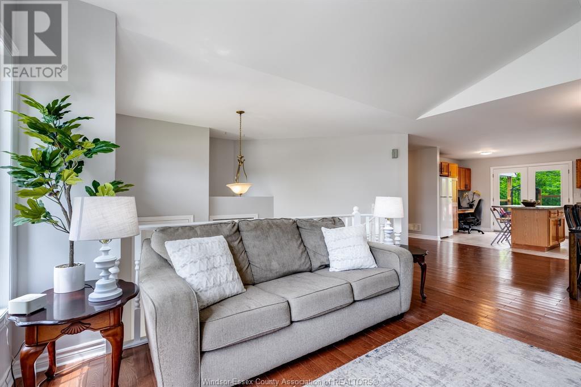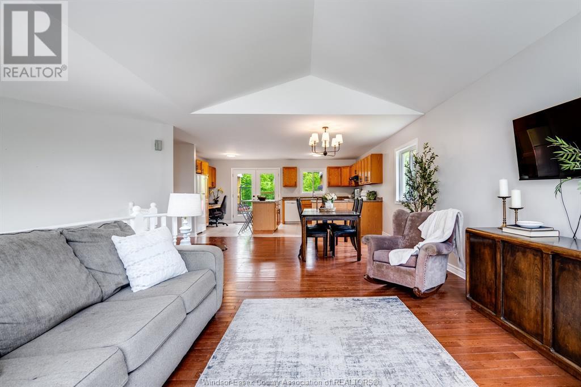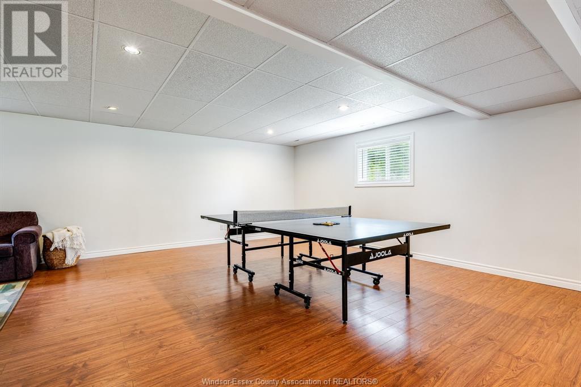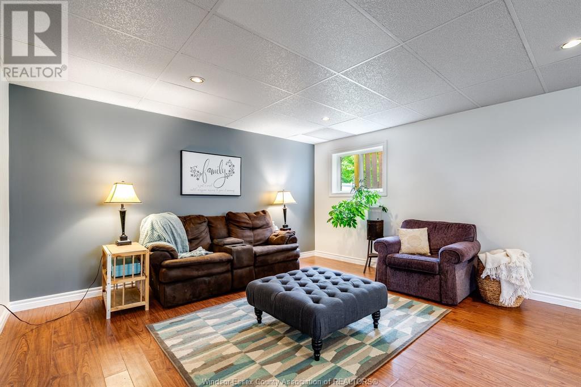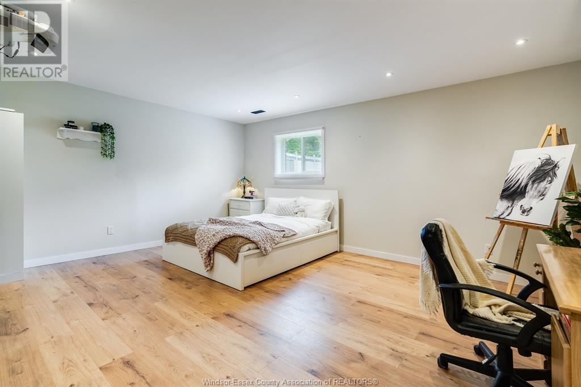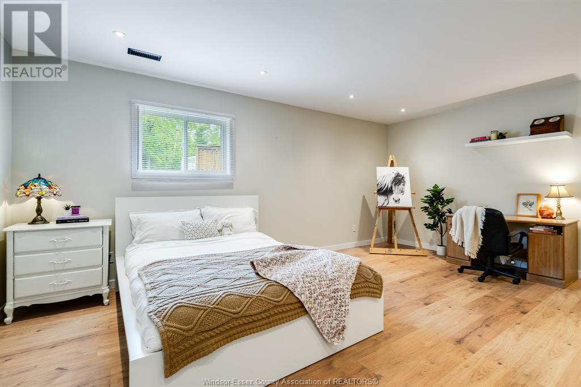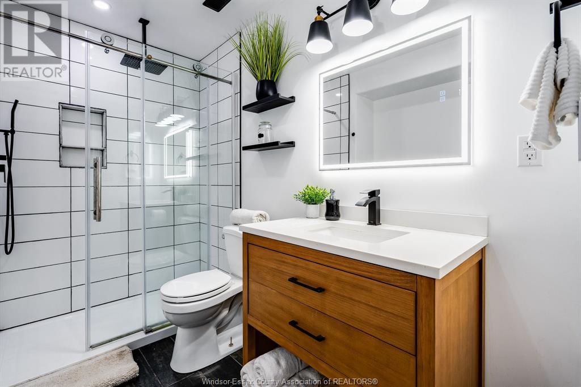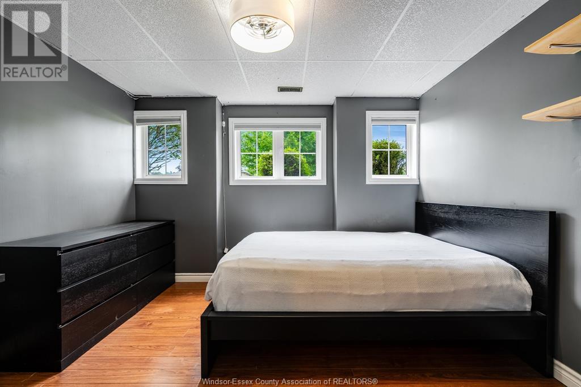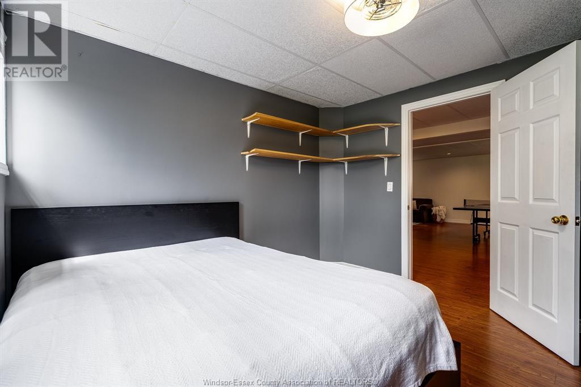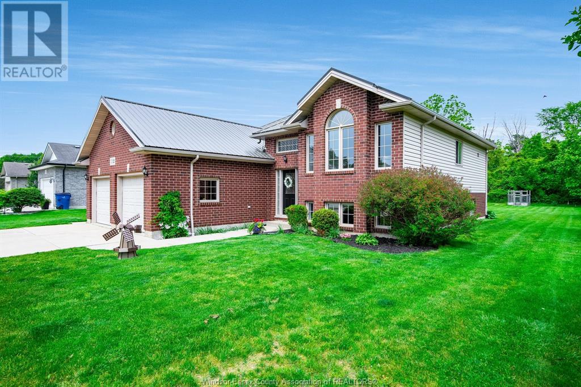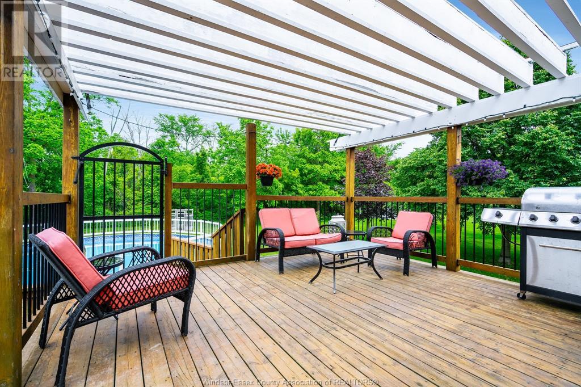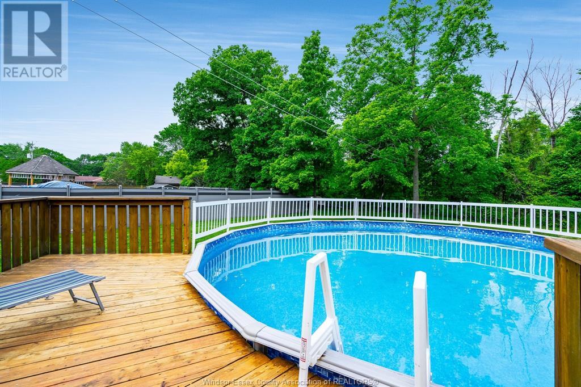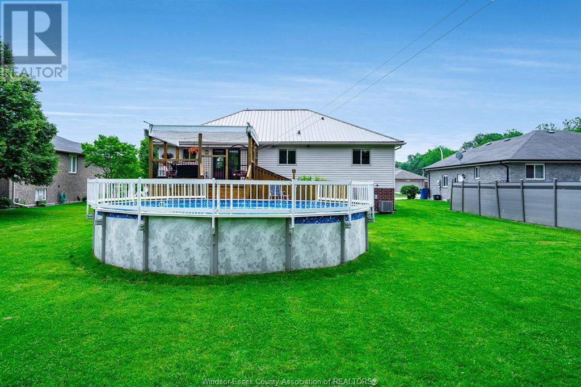532 Emily Lane Wheatley, Ontario N0P 2P0
$649,900
Welcome to 532 Emily Lane—where comfort, nature, and family living come together. Tucked just off Pier Rd in one of Wheatley’s most desirable neighborhoods, this spacious raised ranch backs onto Wheatley Provincial Park with no rear neighbours, offering a private and peaceful setting. Inside, vaulted ceilings and an open-concept layout create a warm, airy flow between the kitchen, dining, and living areas—perfect for everyday living or entertaining. The main level features 3 bedrooms, including a primary suite with walk-in closet and 4-piece ensuite. Downstairs adds even more room to enjoy, with 2 additional bedrooms, a cozy family room, games area, 3-piece bath, and laundry. Step out to a 2-tiered wood deck and 24-ft above-ground pool—ideal for sunny days, laughter, and memory-making. Just a stroll to Holiday Harbour and the public beach, or a quick drive to Talbot Trail Golf Club—this is a place you’ll love to call home. (id:52143)
Property Details
| MLS® Number | 25015012 |
| Property Type | Single Family |
| Features | Double Width Or More Driveway, Concrete Driveway, Finished Driveway, Front Driveway |
| Pool Features | Pool Equipment |
| Pool Type | Above Ground Pool |
Building
| Bathroom Total | 3 |
| Bedrooms Above Ground | 3 |
| Bedrooms Below Ground | 2 |
| Bedrooms Total | 5 |
| Appliances | Dishwasher, Dryer, Refrigerator, Stove, Washer |
| Architectural Style | Raised Ranch, Ranch |
| Constructed Date | 2005 |
| Construction Style Attachment | Detached |
| Cooling Type | Central Air Conditioning |
| Exterior Finish | Aluminum/vinyl, Brick |
| Flooring Type | Carpeted, Ceramic/porcelain, Hardwood, Laminate |
| Foundation Type | Concrete |
| Heating Fuel | Natural Gas |
| Heating Type | Forced Air, Furnace |
| Stories Total | 1 |
| Type | House |
Parking
| Attached Garage | |
| Garage |
Land
| Acreage | No |
| Landscape Features | Landscaped |
| Size Irregular | 75.32 X 164.78 Ft / 0.284 Ac |
| Size Total Text | 75.32 X 164.78 Ft / 0.284 Ac |
| Zoning Description | Res |
Rooms
| Level | Type | Length | Width | Dimensions |
|---|---|---|---|---|
| Lower Level | 3pc Bathroom | Measurements not available | ||
| Lower Level | Laundry Room | Measurements not available | ||
| Lower Level | Bedroom | Measurements not available | ||
| Lower Level | Bedroom | Measurements not available | ||
| Lower Level | Games Room | Measurements not available | ||
| Lower Level | Family Room | Measurements not available | ||
| Main Level | 4pc Ensuite Bath | Measurements not available | ||
| Main Level | 4pc Bathroom | Measurements not available | ||
| Main Level | Bedroom | Measurements not available | ||
| Main Level | Bedroom | Measurements not available | ||
| Main Level | Primary Bedroom | Measurements not available | ||
| Main Level | Living Room/dining Room | Measurements not available | ||
| Main Level | Kitchen | Measurements not available | ||
| Main Level | Foyer | Measurements not available |
https://www.realtor.ca/real-estate/28464628/532-emily-lane-wheatley
Interested?
Contact us for more information

