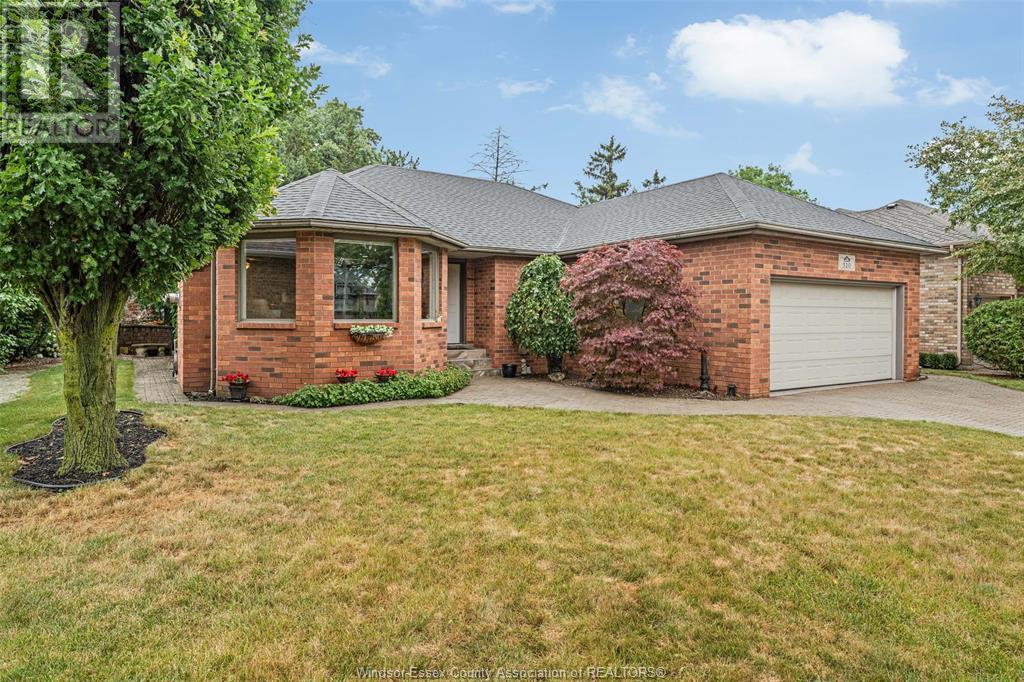520 Lisa Crescent Windsor, Ontario N9G 2M5
$599,900
Welcome to 520 Lisa Crescent, a beautifully renovated ranch nestled in one of South Windsor's most sought after neighbourhoods. This charming home features 3 spacious bedrooms and 2 full bathrooms on the main level, including a private ensuite off the primary. The basement offers a partially finished layout with an additional bedroom already in place, giving you the freedom to customize the remaining space to suit your needs. Enjoy the convenience of an attached double garage with inside entry and laundry on the main level. Step outside to your private backyard oasis with a covered porch and peaceful water fountain, ideal for relaxing or entertaining. This move in ready home offers comfort, space, and a secluded location. (id:52143)
Open House
This property has open houses!
2:00 pm
Ends at:4:00 pm
Property Details
| MLS® Number | 25017784 |
| Property Type | Single Family |
| Features | Finished Driveway, Front Driveway |
Building
| Bathroom Total | 2 |
| Bedrooms Above Ground | 3 |
| Bedrooms Below Ground | 1 |
| Bedrooms Total | 4 |
| Appliances | Central Vacuum, Dishwasher, Dryer, Microwave Range Hood Combo, Refrigerator, Stove |
| Architectural Style | Bungalow, Ranch |
| Constructed Date | 1993 |
| Construction Style Attachment | Detached |
| Cooling Type | Central Air Conditioning |
| Exterior Finish | Brick |
| Fireplace Fuel | Gas |
| Fireplace Present | Yes |
| Fireplace Type | Insert |
| Flooring Type | Ceramic/porcelain, Hardwood |
| Foundation Type | Concrete |
| Heating Fuel | Natural Gas |
| Heating Type | Forced Air, Furnace |
| Stories Total | 1 |
| Type | House |
Parking
| Attached Garage | |
| Garage | |
| Inside Entry |
Land
| Acreage | No |
| Landscape Features | Landscaped |
| Size Irregular | 60.01 X 121.20 Ft |
| Size Total Text | 60.01 X 121.20 Ft |
| Zoning Description | Res |
Rooms
| Level | Type | Length | Width | Dimensions |
|---|---|---|---|---|
| Basement | Bedroom | Measurements not available | ||
| Basement | Storage | Measurements not available | ||
| Basement | Living Room | Measurements not available | ||
| Basement | Games Room | Measurements not available | ||
| Main Level | 3pc Bathroom | Measurements not available | ||
| Main Level | Bedroom | Measurements not available | ||
| Main Level | Bedroom | Measurements not available | ||
| Main Level | 3pc Ensuite Bath | Measurements not available | ||
| Main Level | Primary Bedroom | Measurements not available | ||
| Main Level | Laundry Room | Measurements not available | ||
| Main Level | Kitchen | Measurements not available | ||
| Main Level | Dining Room | Measurements not available | ||
| Main Level | Living Room | Measurements not available | ||
| Main Level | Foyer | Measurements not available |
https://www.realtor.ca/real-estate/28600634/520-lisa-crescent-windsor
Interested?
Contact us for more information










































