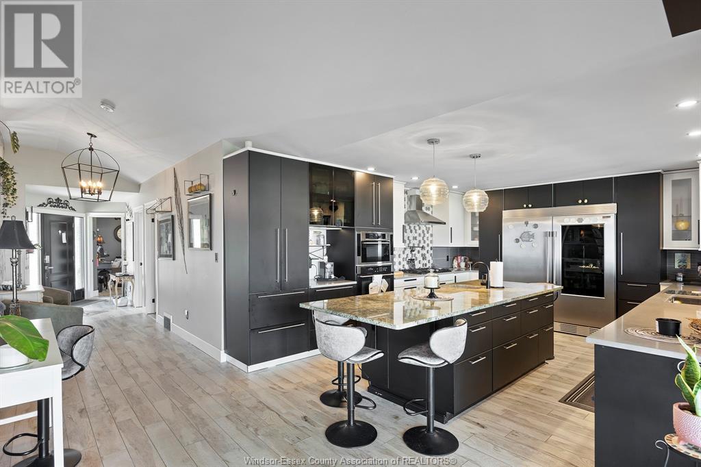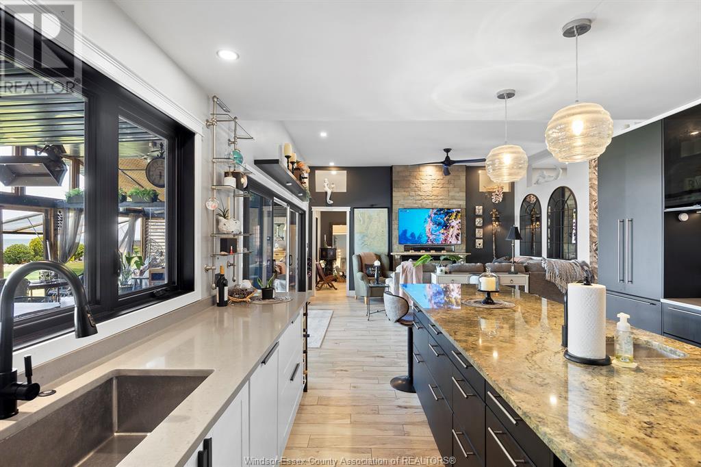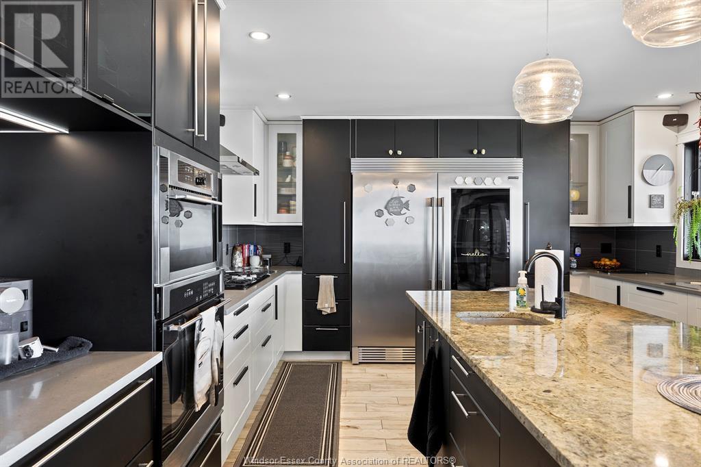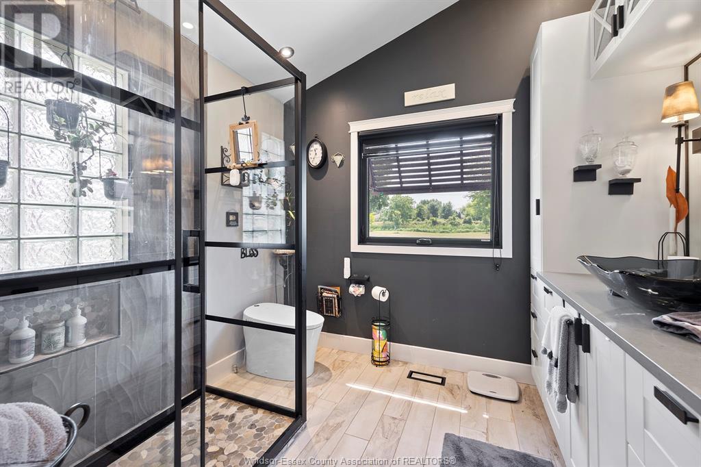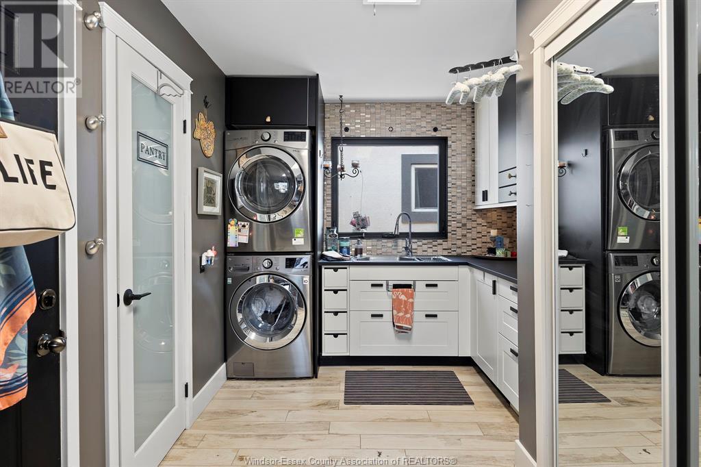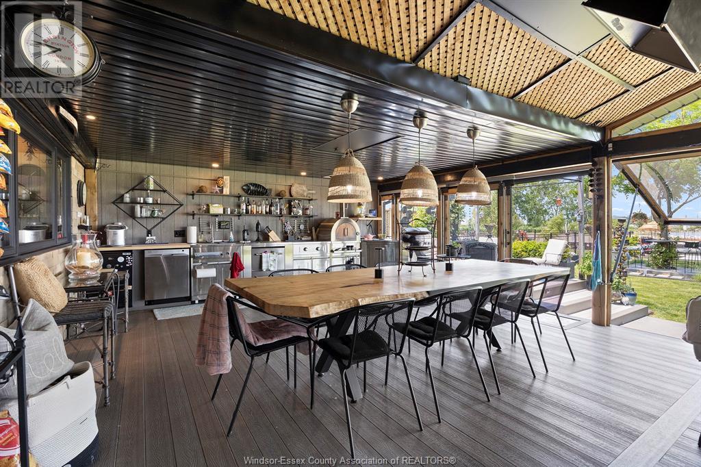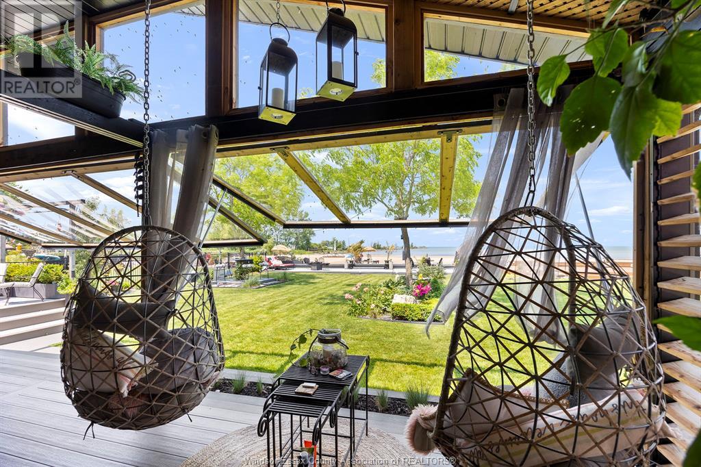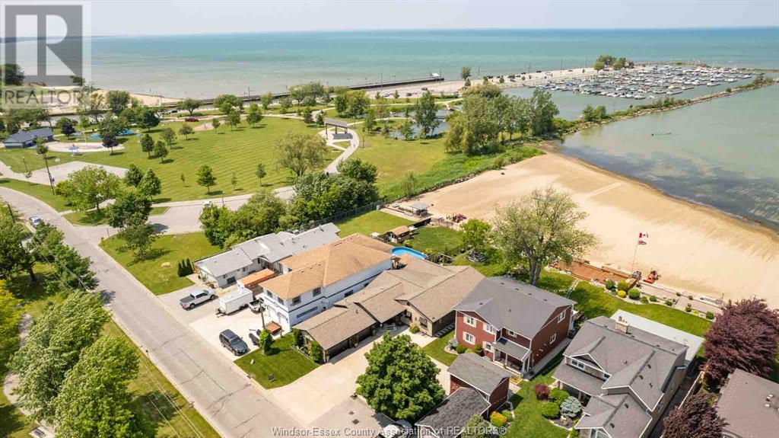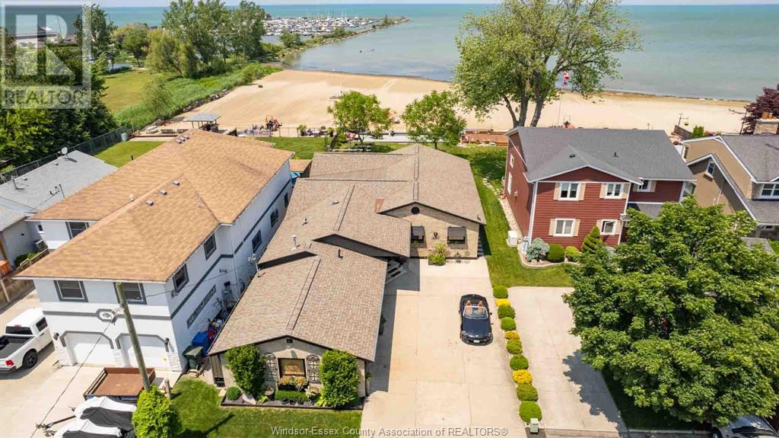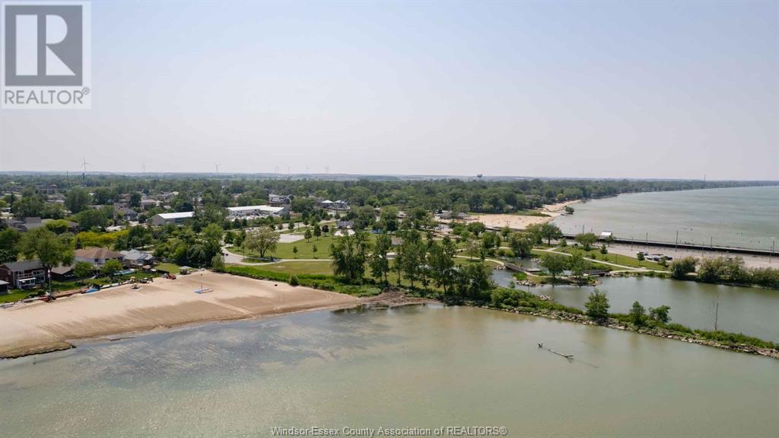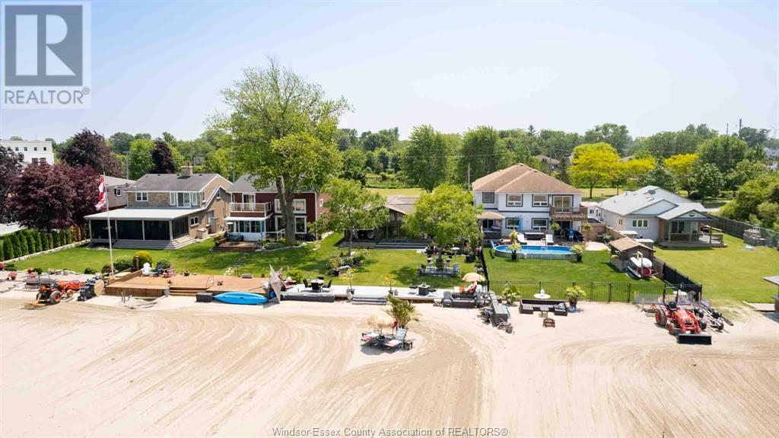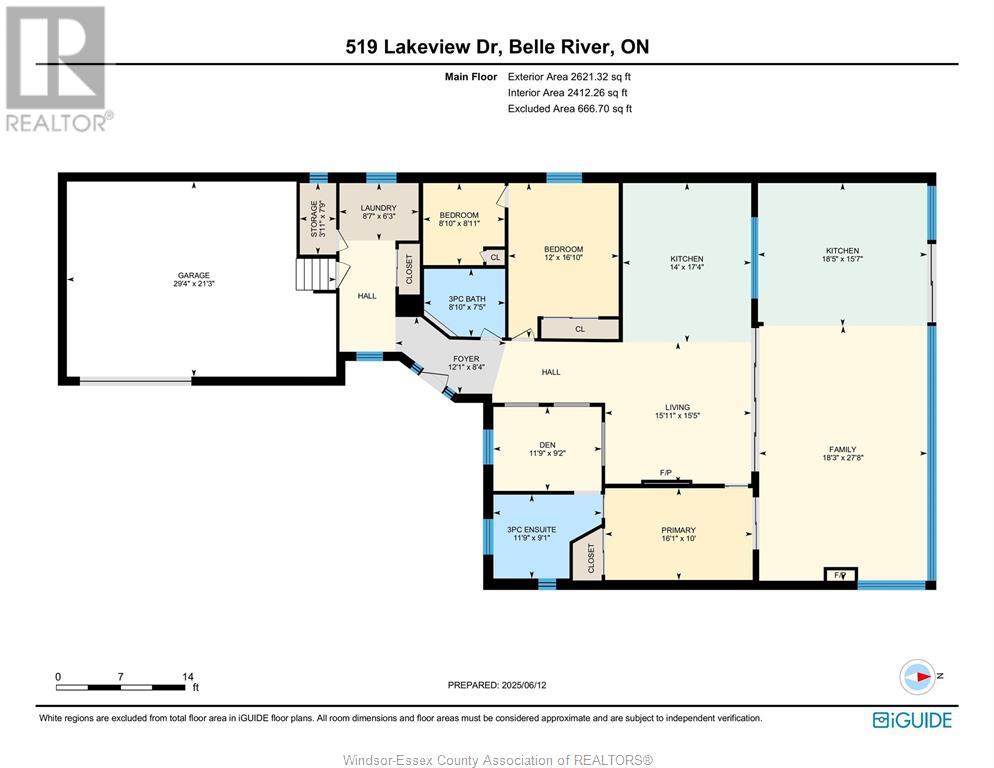519 Lakeview Drive Belle River, Ontario N0R 1A0
$1,499,900
519 Lakeview Dr - Island-Like Retreat on Lake St. Clair Welcome to your lakefront private paradise! This beautifully renovated 2-bedroom, 2-bathroom home offers stunning views and serene surroundings that truly feel like you're living on an island. Nestled on Lake St. Clair, the property features a large beach, perfect for relaxing, entertaining, or soaking in the sunsets. Completely updated in 2021, the home boasts a modern kitchen with a large island and a built-in blender/mixer, ideal for any home chef. The enclosed, self- supported porch adds year-round living space, complete with outdoor kitchen, gas radiant heat, and a gas fireplace - the perfect cozy spot with a view. Just steps to the marina, parks, and scenic walking trails, this home blends modern comfort with the ultimate lakeside lifestyle. This is more than a home - it's a lifestyle. Whether it's morning walks by the water, evenings by the fire, or simply enjoying the peaceful surroundings, 519 Lakeview Dr offers unmatched lakeside living. (id:52143)
Property Details
| MLS® Number | 25015010 |
| Property Type | Single Family |
| Features | Double Width Or More Driveway, Concrete Driveway, Finished Driveway, Front Driveway |
| Water Front Type | Waterfront |
Building
| Bathroom Total | 2 |
| Bedrooms Above Ground | 2 |
| Bedrooms Total | 2 |
| Appliances | Cooktop, Dishwasher, Dryer, Freezer, Refrigerator, Washer, Oven |
| Architectural Style | Bungalow, Ranch |
| Constructed Date | 1955 |
| Construction Style Attachment | Detached |
| Cooling Type | Central Air Conditioning |
| Exterior Finish | Aluminum/vinyl |
| Fireplace Fuel | Gas |
| Fireplace Present | Yes |
| Fireplace Type | Insert |
| Flooring Type | Ceramic/porcelain |
| Foundation Type | Block |
| Heating Fuel | Natural Gas |
| Heating Type | Forced Air, Furnace |
| Stories Total | 1 |
| Type | House |
Parking
| Attached Garage | |
| Garage | |
| Inside Entry |
Land
| Acreage | No |
| Landscape Features | Landscaped |
| Size Irregular | 50 X 190 Ft Approx |
| Size Total Text | 50 X 190 Ft Approx |
| Zoning Description | Res |
Rooms
| Level | Type | Length | Width | Dimensions |
|---|---|---|---|---|
| Main Level | 3pc Ensuite Bath | Measurements not available | ||
| Main Level | 3pc Bathroom | Measurements not available | ||
| Main Level | Other | Measurements not available | ||
| Main Level | Family Room | Measurements not available | ||
| Main Level | Storage | Measurements not available | ||
| Main Level | Den | Measurements not available | ||
| Main Level | Laundry Room | Measurements not available | ||
| Main Level | Bedroom | Measurements not available | ||
| Main Level | Primary Bedroom | Measurements not available | ||
| Main Level | Kitchen | Measurements not available | ||
| Main Level | Living Room/fireplace | Measurements not available |
https://www.realtor.ca/real-estate/28464282/519-lakeview-drive-belle-river
Interested?
Contact us for more information





