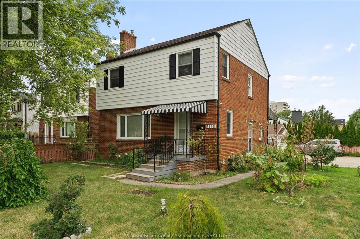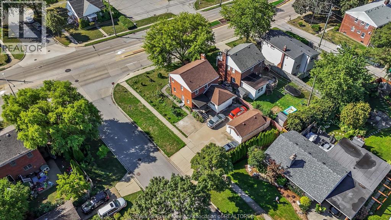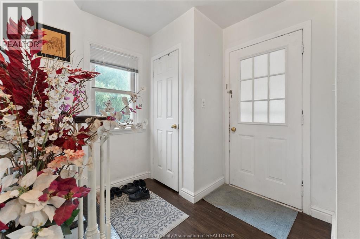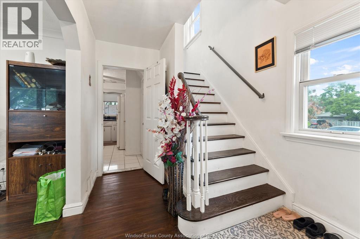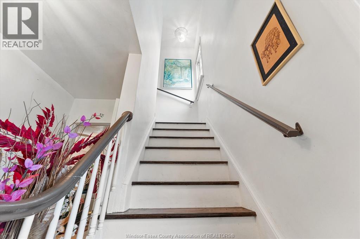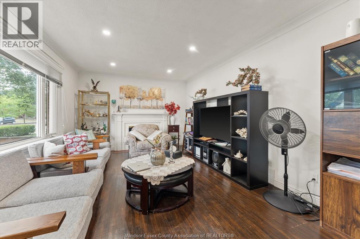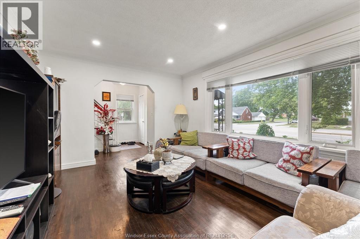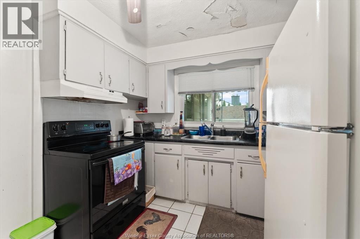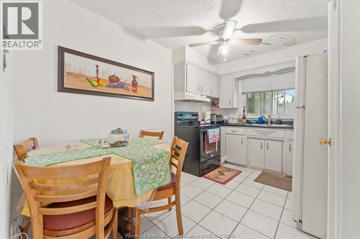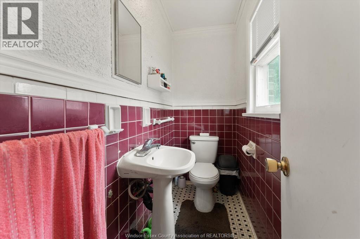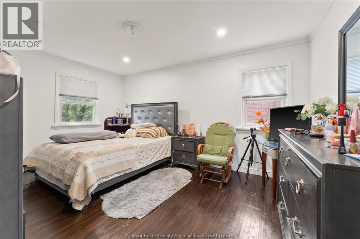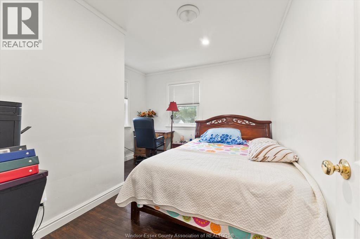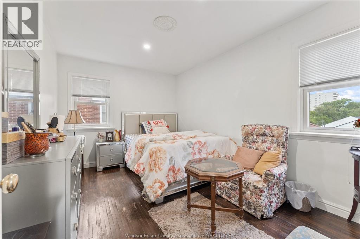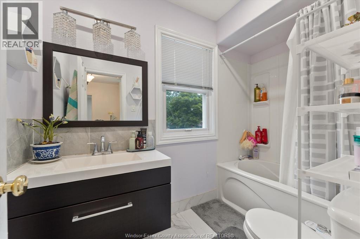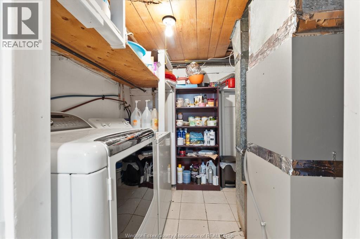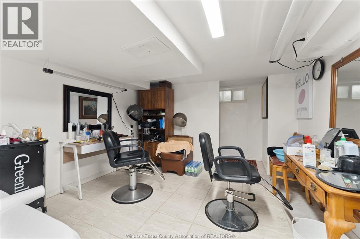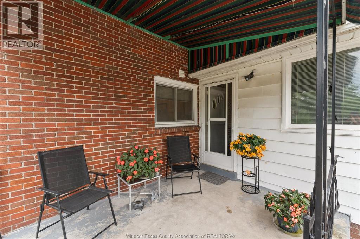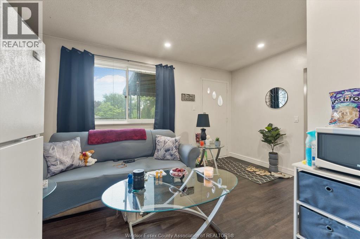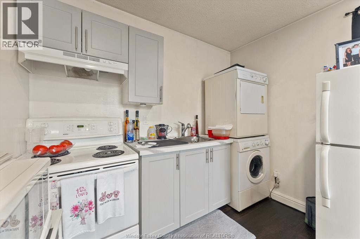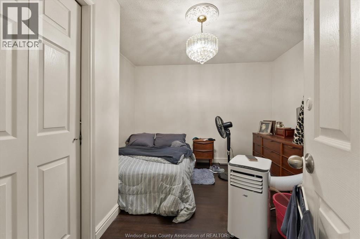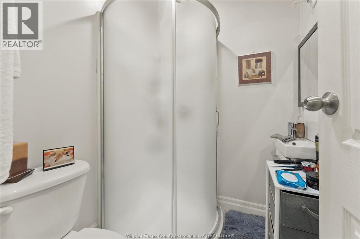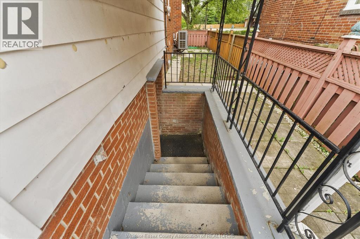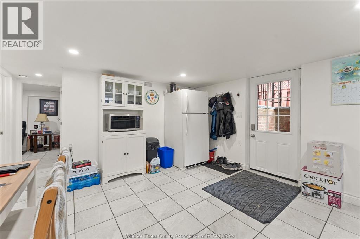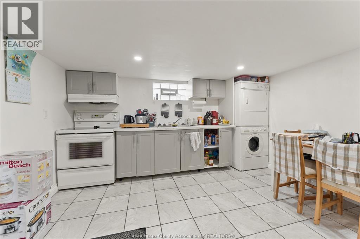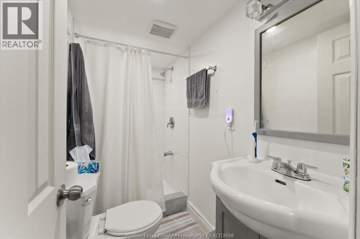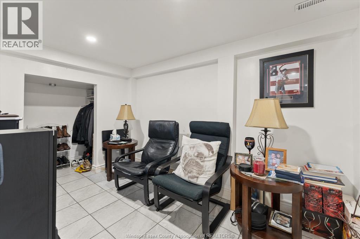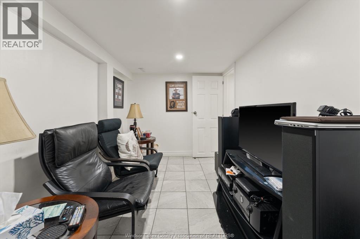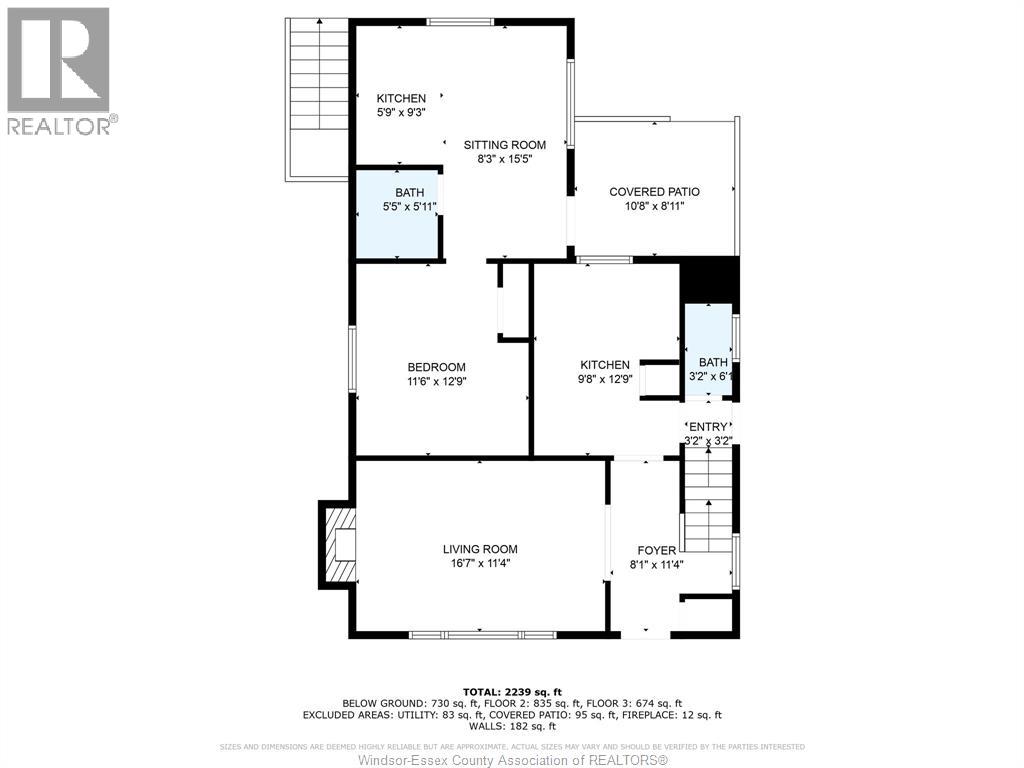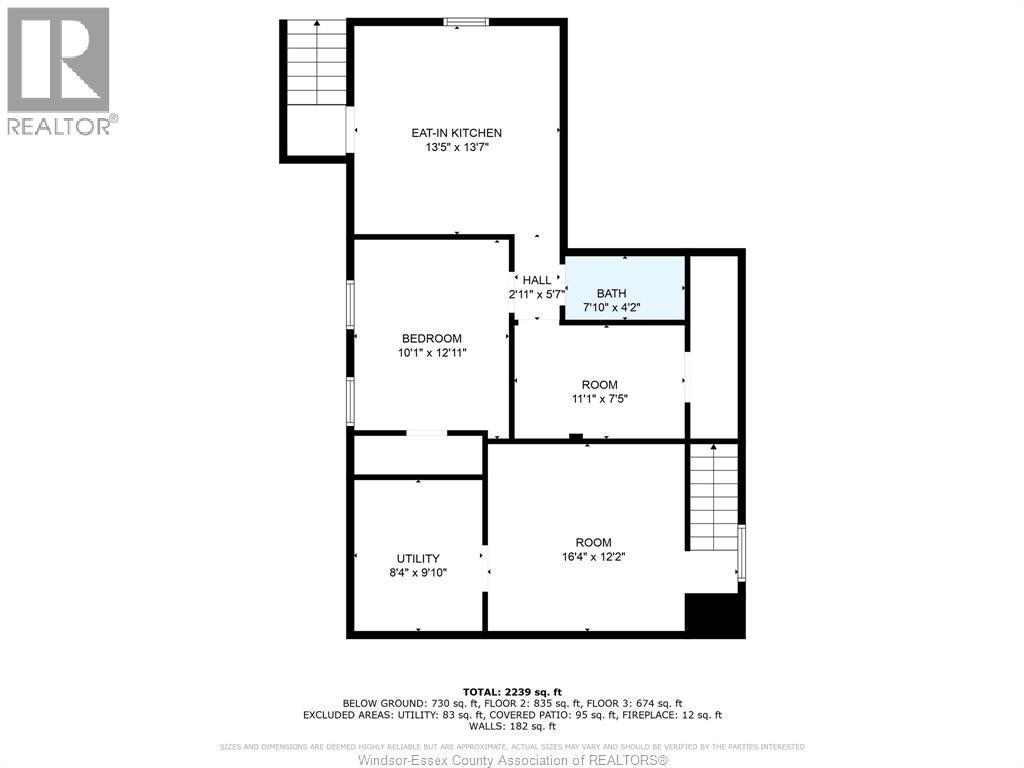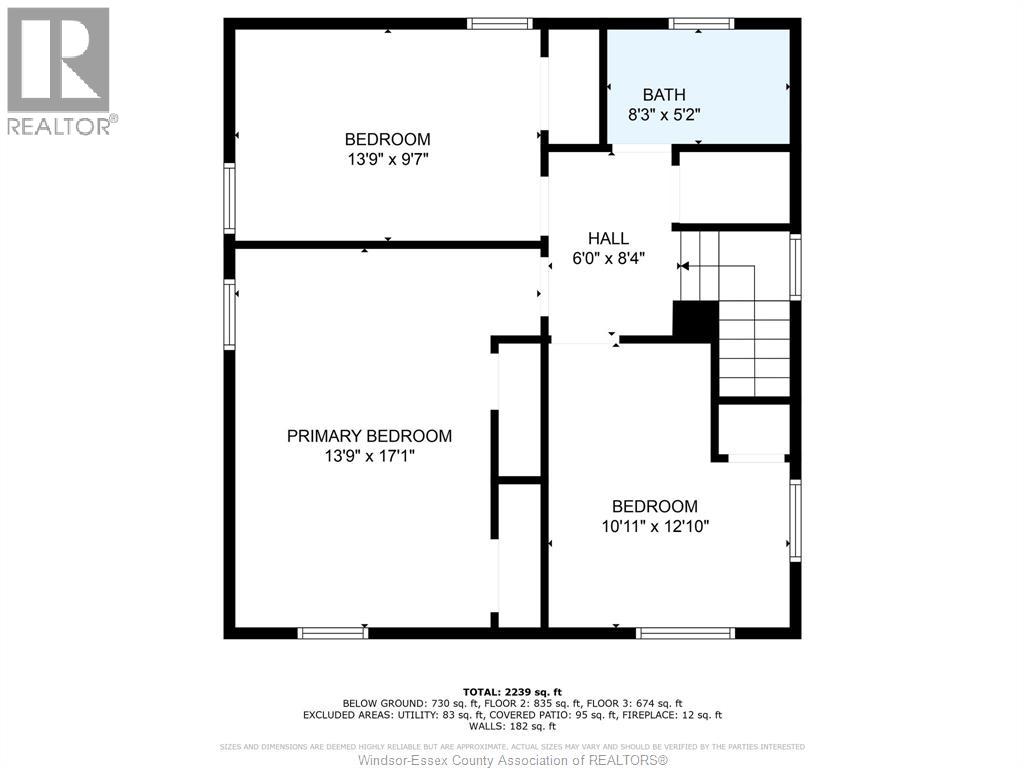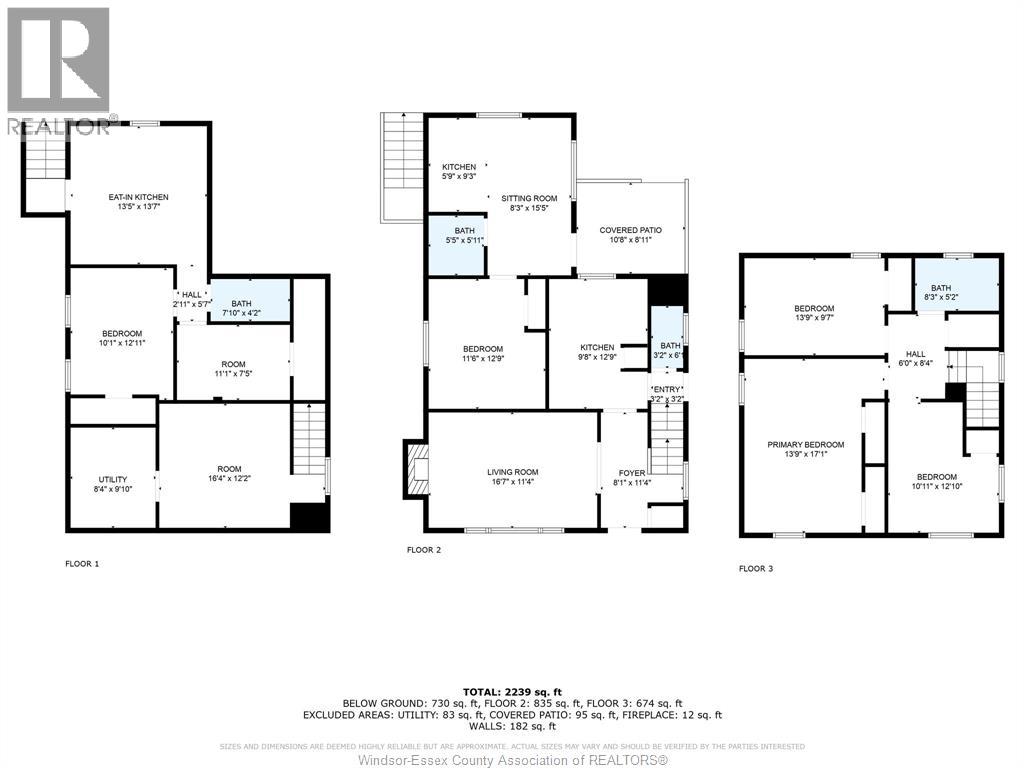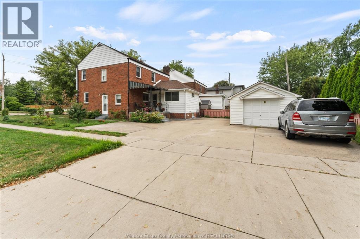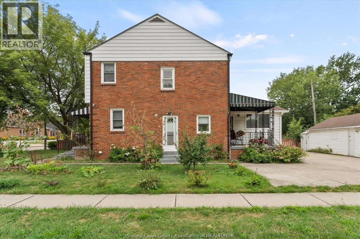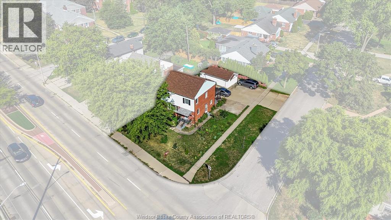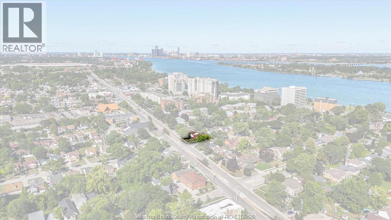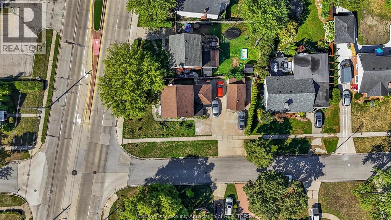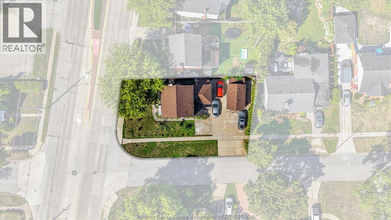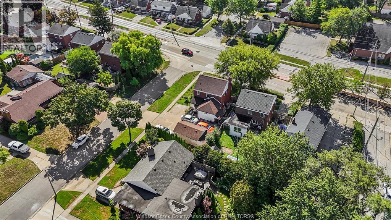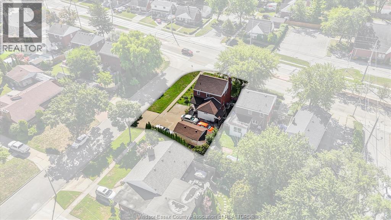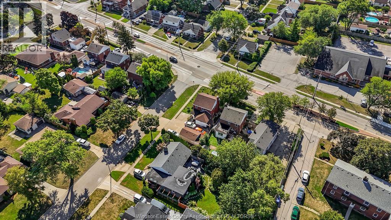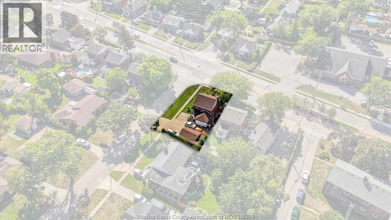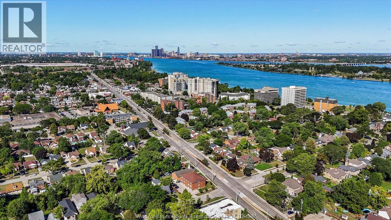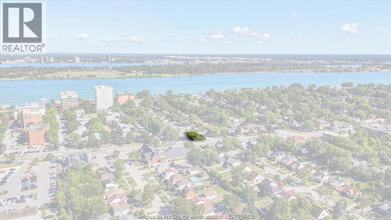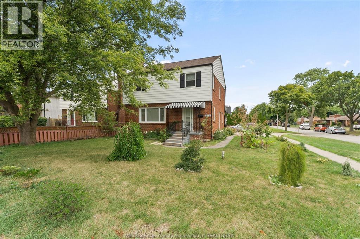6 Bedroom
4 Bathroom
Central Air Conditioning
Forced Air, Furnace
Waterfront Nearby
$639,999
A rare Riverside find offering 3 self-contained units under one roof. Perfect for multi-generational living or investors seeking strong income potential in a family-friendly neighbourhood. The main unit spans three levels, featuring the main floor, upper floor, and a spacious portion of the basement currently being used as a salon (market rent potential $2,500/mo). The property also includes a back 1-bed unit rented at $1,050/mo (market approx. $1,200), and a separate lower 2-bed unit rented at $1,250/mo (market approx. $1,600). Three kitchens, 3.5 baths, separate entrances, a generous lot with ample parking, and close proximity to parks, schools, transit, shopping, and the riverfront make this a prime opportunity. Current tenants generate $2,300/mo ($27,600 annually), while projected market rents support $5,300/mo ($63,600 annually) and an estimated 6–6.5% cap rate at list price. Live in one and let the others offset your mortgage, or stabilize rents for a compelling investment in one of Windsor’s most desirable pockets. Call me today with any questions or to book your private tour! (id:52143)
Property Details
|
MLS® Number
|
25023790 |
|
Property Type
|
Single Family |
|
Features
|
Double Width Or More Driveway, Concrete Driveway |
|
Water Front Type
|
Waterfront Nearby |
Building
|
Bathroom Total
|
4 |
|
Bedrooms Above Ground
|
4 |
|
Bedrooms Below Ground
|
2 |
|
Bedrooms Total
|
6 |
|
Appliances
|
Dryer, Stove, Washer, Two Stoves, Two Refrigerators |
|
Constructed Date
|
1952 |
|
Construction Style Attachment
|
Detached |
|
Cooling Type
|
Central Air Conditioning |
|
Exterior Finish
|
Aluminum/vinyl, Brick |
|
Flooring Type
|
Ceramic/porcelain, Hardwood, Cushion/lino/vinyl |
|
Foundation Type
|
Block |
|
Half Bath Total
|
1 |
|
Heating Fuel
|
Natural Gas |
|
Heating Type
|
Forced Air, Furnace |
|
Stories Total
|
2 |
|
Type
|
House |
Parking
Land
|
Acreage
|
No |
|
Size Irregular
|
52.6 X 110.40 |
|
Size Total Text
|
52.6 X 110.40 |
|
Zoning Description
|
Rd1.1 |
Rooms
| Level |
Type |
Length |
Width |
Dimensions |
|
Second Level |
4pc Bathroom |
|
|
Measurements not available |
|
Second Level |
Bedroom |
|
|
Measurements not available |
|
Second Level |
Bedroom |
|
|
Measurements not available |
|
Second Level |
Bedroom |
|
|
Measurements not available |
|
Basement |
3pc Bathroom |
|
|
Measurements not available |
|
Basement |
Bedroom |
|
|
Measurements not available |
|
Basement |
Kitchen |
|
|
Measurements not available |
|
Basement |
Living Room/dining Room |
|
|
Measurements not available |
|
Basement |
Other |
|
|
Measurements not available |
|
Basement |
Bedroom |
|
|
Measurements not available |
|
Main Level |
2pc Bathroom |
|
|
Measurements not available |
|
Main Level |
3pc Bathroom |
|
|
Measurements not available |
|
Main Level |
Kitchen/dining Room |
|
|
Measurements not available |
|
Main Level |
Bedroom |
|
|
Measurements not available |
|
Main Level |
Family Room/fireplace |
|
|
Measurements not available |
|
Main Level |
Dining Nook |
|
|
Measurements not available |
|
Main Level |
Kitchen |
|
|
Measurements not available |
|
Main Level |
Foyer |
|
|
Measurements not available |
https://www.realtor.ca/real-estate/28880044/5188-wyandotte-windsor

