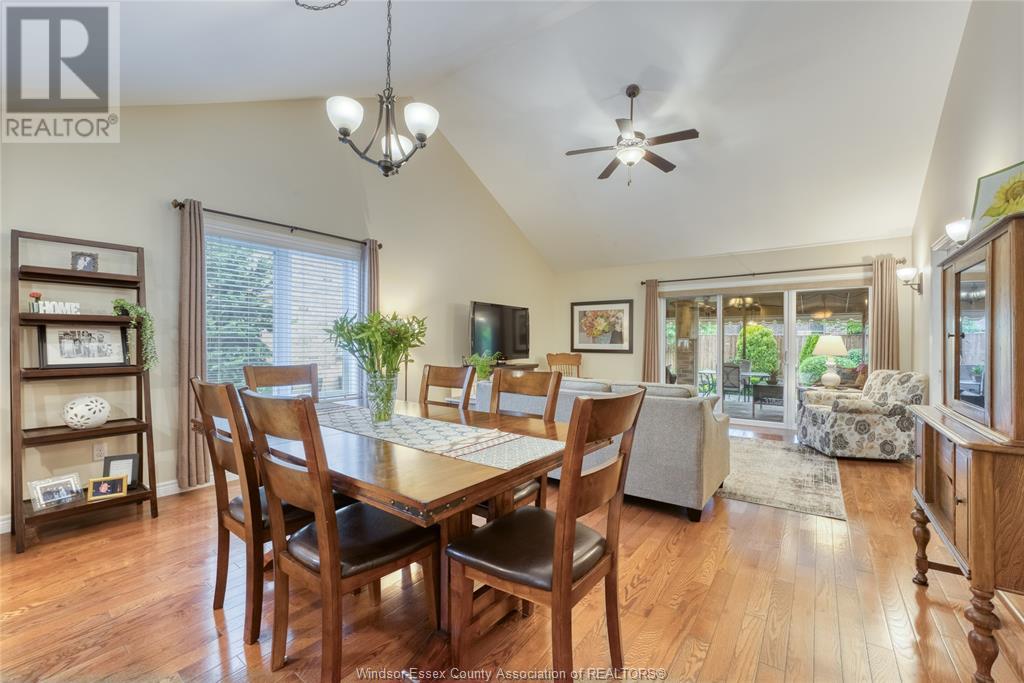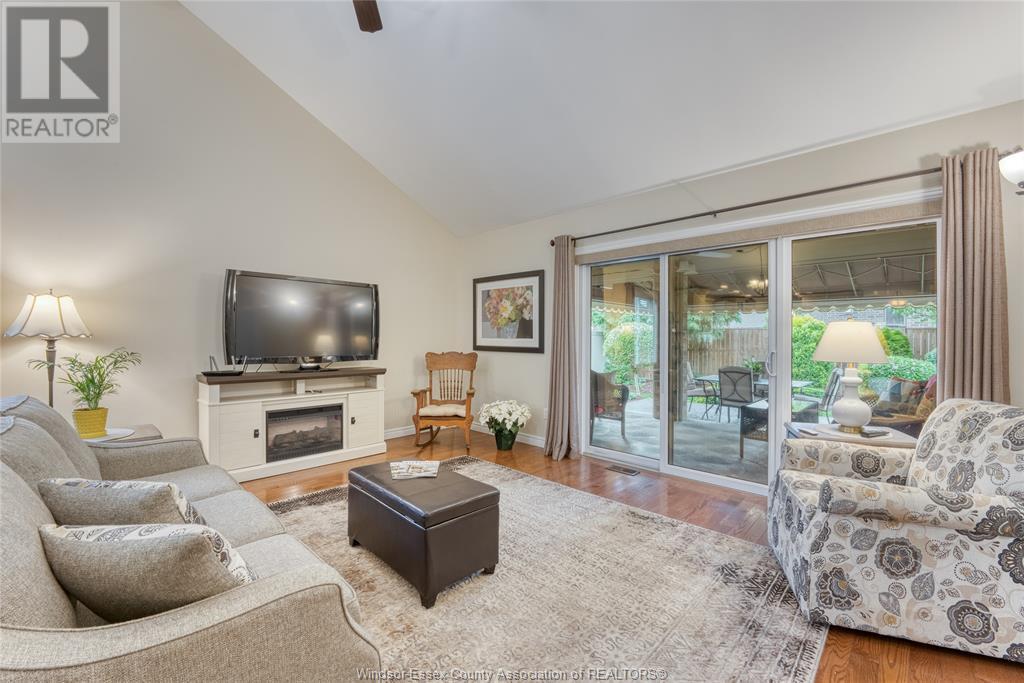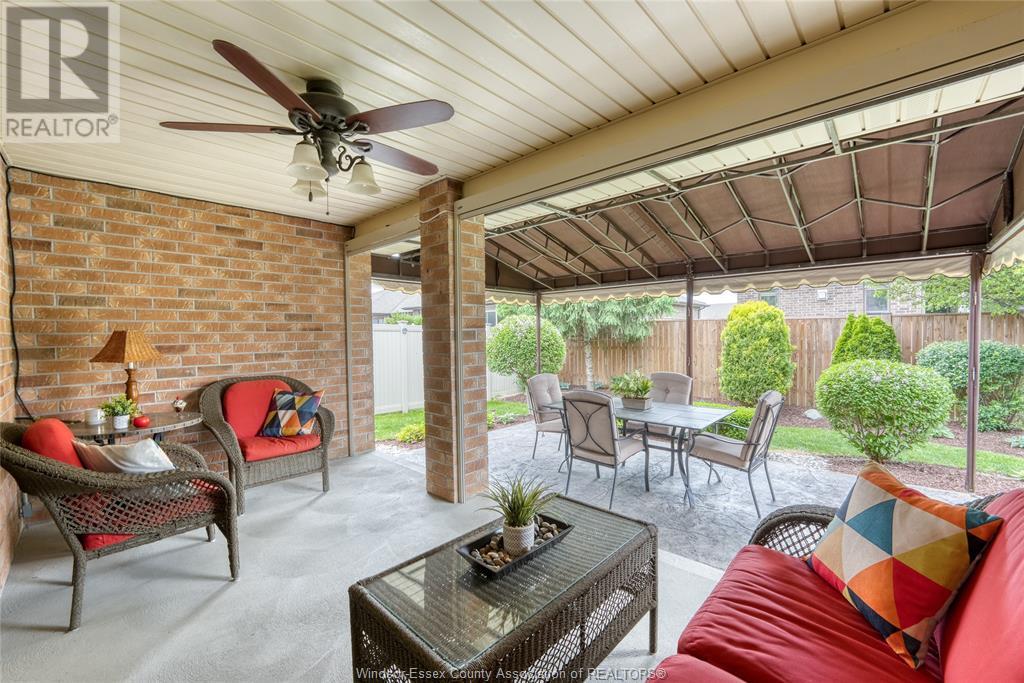517 Golfview Drive Amherstburg, Ontario N9V 0A2
$699,610
RARE FIND: OUTSIDE UNIT FREEHOLD TOWNHOME. RANCH-FULL BRICK.APPROX.1400 SQ/FT NORBUILT DESIGNED HOMES. BUILT (2010) WITH WHEELCHAIR ACCESSABILITY IN MIND(wide doors, easy access from garage to house being the same level-no steps, walk in shower in primary bdrm).MAKES EVERYDAY LIVING EASY. POSSIBLE 5 BDRMS=2 UP & 3 DOWN. PRIMARY W/WALK IN CLOSET , WALK IN SHOWER ENSUITE. FRESHLY PAINTED.HIGH PEEK CEILING MAKE THE OPEN CONCEPT FLOW WITH A BRIGHT & AIRY FEEL. IMPRESSIVE KITCHEN CABNETS & ISLAND (cupboards on both sides). HARDWOOD & CERAMIC UPSTAIRS. 9 FT PATIO DOOR LEADS TO COVERED PORCH W/REMOTE CONTROLLED SCREENS (this overlooks the tranquil gardens & covered patio). FENCE IN BACK.FINISHED BASEMENT (except ut rm): 1 BEDRM W/CHEATER DOOR TO 4 PC BATH. THE 2 0THERS COULD BE BEDRMS ETC. EASEMENT FOR NEIGHBOUR TO GET THROUGH TO THEIR YARD TO CUT GRASS ETC. ADULT FRIENDLY NEIGHBOURHOOD! (id:52143)
Open House
This property has open houses!
1:00 pm
Ends at:3:00 pm
Property Details
| MLS® Number | 25012706 |
| Property Type | Single Family |
| Features | Double Width Or More Driveway, Concrete Driveway, Finished Driveway, Front Driveway |
| Water Front Type | Waterfront Nearby |
Building
| Bathroom Total | 3 |
| Bedrooms Above Ground | 2 |
| Bedrooms Below Ground | 3 |
| Bedrooms Total | 5 |
| Appliances | Dishwasher, Dryer, Microwave Range Hood Combo, Refrigerator, Stove, Washer |
| Architectural Style | Ranch |
| Constructed Date | 2010 |
| Construction Style Attachment | Attached |
| Cooling Type | Central Air Conditioning |
| Exterior Finish | Brick |
| Fireplace Fuel | Gas |
| Fireplace Present | Yes |
| Fireplace Type | Roughed In |
| Flooring Type | Carpeted, Ceramic/porcelain, Hardwood |
| Foundation Type | Concrete |
| Heating Fuel | Natural Gas |
| Heating Type | Forced Air, Furnace |
| Stories Total | 1 |
| Type | Row / Townhouse |
Parking
| Attached Garage | |
| Garage | |
| Inside Entry |
Land
| Acreage | No |
| Landscape Features | Landscaped |
| Size Irregular | 42.13x119.91 Ft |
| Size Total Text | 42.13x119.91 Ft |
| Zoning Description | Res |
Rooms
| Level | Type | Length | Width | Dimensions |
|---|---|---|---|---|
| Lower Level | 4pc Bathroom | Measurements not available | ||
| Lower Level | Other | Measurements not available | ||
| Lower Level | Other | Measurements not available | ||
| Lower Level | Bedroom | Measurements not available | ||
| Lower Level | Family Room | Measurements not available | ||
| Lower Level | Utility Room | Measurements not available | ||
| Main Level | 4pc Bathroom | Measurements not available | ||
| Main Level | 3pc Ensuite Bath | Measurements not available | ||
| Main Level | Bedroom | Measurements not available | ||
| Main Level | Primary Bedroom | Measurements not available | ||
| Main Level | Living Room | Measurements not available | ||
| Main Level | Eating Area | Measurements not available | ||
| Main Level | Kitchen | Measurements not available | ||
| Main Level | Laundry Room | Measurements not available | ||
| Main Level | Foyer | Measurements not available |
https://www.realtor.ca/real-estate/28344053/517-golfview-drive-amherstburg
Interested?
Contact us for more information



















































