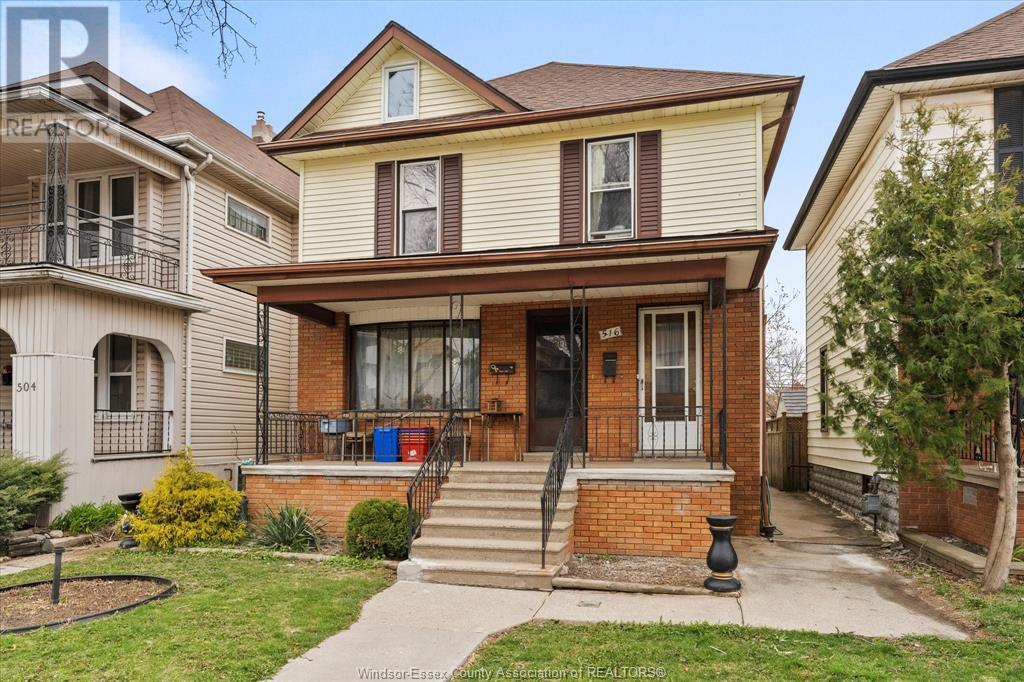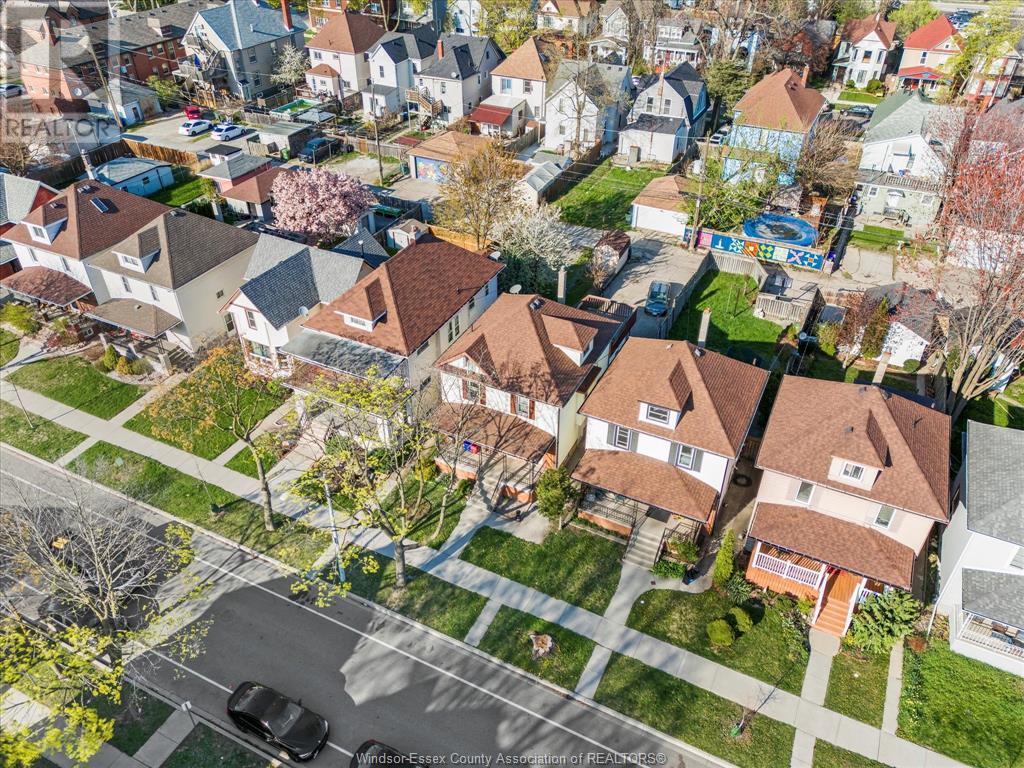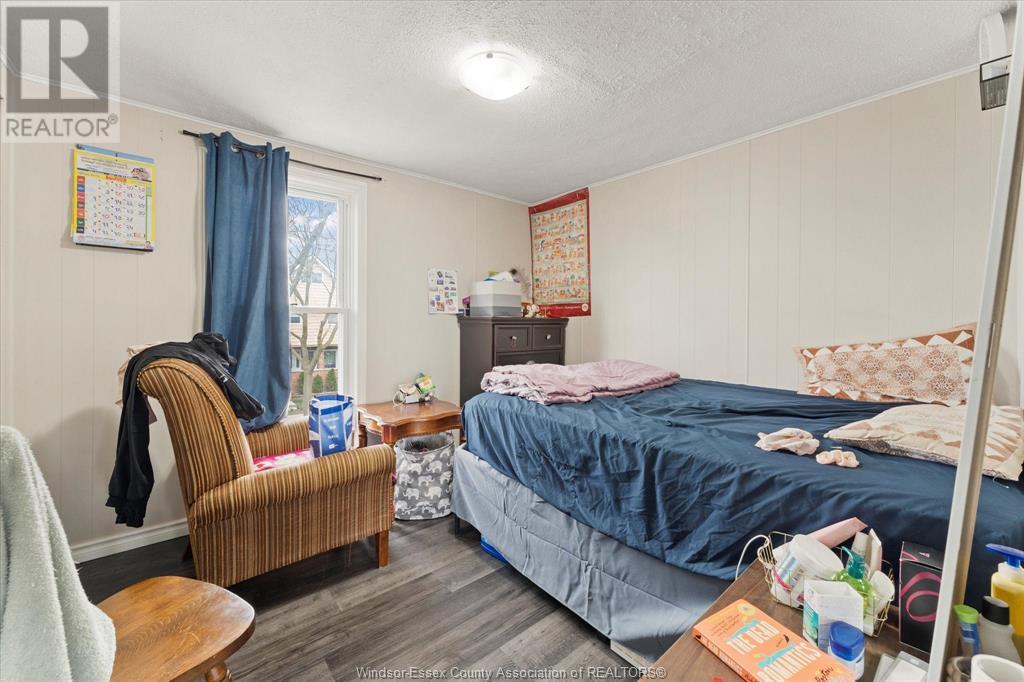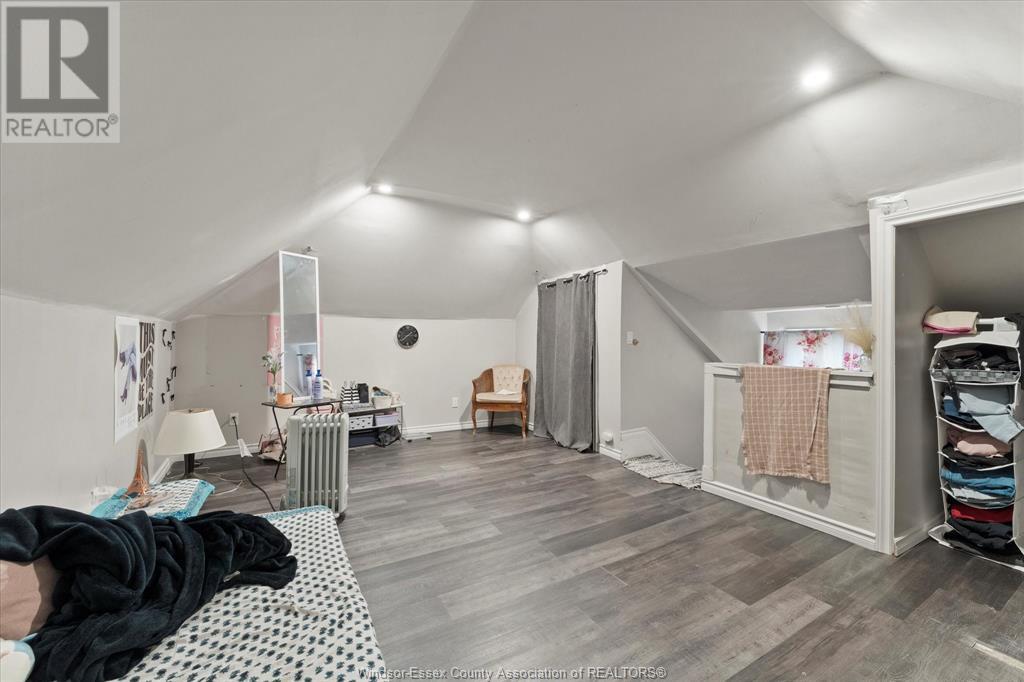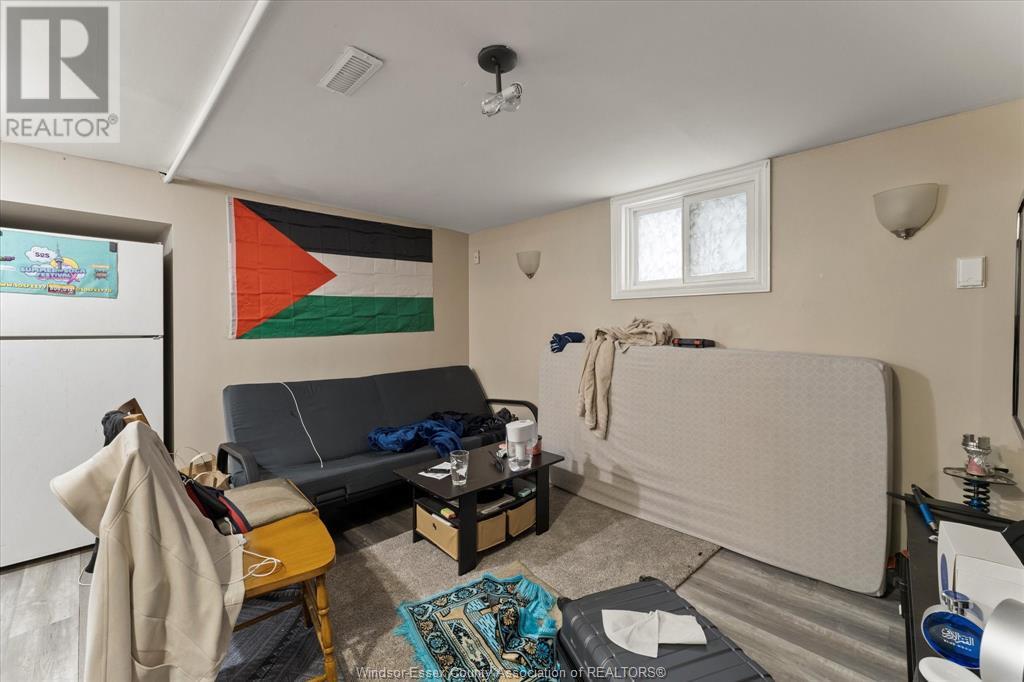516 Gladstone Avenue Windsor, Ontario N9G 1L6
$459,000
Attention Investors! Prime Walkerville location, steps from Riverside Dr, this legal 2-storey duplex + 3rd basement unit has a great unit mix and is the perfect mortgage helper or addition to your investment portfolio. 2 Hydro meters, concrete covered front porch, concrete parking pad off the alley, shared basement laundry, and 2/3 units completely renovated. Upstairs features 3 bedrooms & 1 bath (one being a full loft), large living room space & an oversized private deck off the back. Main features 2 bedrooms & 1 bath, ready for your cosmetic upgrades, and basement is a renovated 1-bedroom apartment. Ideal location within walking distance to Riverside Dr, Walkerville Downtown, including restaurants and shopping, and about 1km from Willistead Manor & Walkerville Highschool. All appliances included. (id:52143)
Property Details
| MLS® Number | 25008500 |
| Property Type | Multi-family |
| Equipment Type | Water Heater - Gas |
| Rental Equipment Type | Water Heater - Gas |
Building
| Cooling Type | Fully Air Conditioned |
| Exterior Finish | Aluminum/vinyl, Brick |
| Flooring Type | Carpeted, Laminate, Cushion/lino/vinyl |
| Foundation Type | Block |
| Heating Fuel | Natural Gas |
| Heating Type | Furnace |
| Stories Total | 2 |
| Type | Duplex |
Parking
| Other | 6 |
Land
| Acreage | No |
| Size Irregular | 30.11 Ft X 115.41 Ft |
| Size Total Text | 30.11 Ft X 115.41 Ft |
| Zoning Description | Rd2.2 |
Rooms
| Level | Type | Length | Width | Dimensions |
|---|---|---|---|---|
| Second Level | Bedroom | 11'8"" x 15'11"" | ||
| Second Level | Primary Bedroom | 10'4"" x 9'2"" | ||
| Second Level | Living Room | 13'4"" x 10'11"" | ||
| Second Level | Kitchen | 9'9"" x 10'10"" | ||
| Second Level | Bedroom | 10'1"" x 9'2"" | ||
| Basement | Laundry Room | 11'5"" x 16'8"" | ||
| Basement | Kitchen | 5'8"" x 10'1"" | ||
| Basement | Family Room | 10'8"" x 13'6"" | ||
| Basement | Cold Room | 19'3"" x 10'9"" | ||
| Basement | Bedroom | 7'10"" x 10'2"" | ||
| Basement | 3pc Bathroom | 10'11"" x 4'3"" | ||
| Main Level | Primary Bedroom | 10'9"" x 9'10"" | ||
| Main Level | Mud Room | 5'5"" x 9'10"" | ||
| Main Level | Living Room | 11'3"" x 13'1"" | ||
| Main Level | Kitchen | 11'5"" x 14'1"" | ||
| Main Level | Foyer | 5'10"" x 12'7"" | ||
| Main Level | Bedroom | 7'8"" x 13'8"" | ||
| Main Level | 4pc Bathroom | 6'2"" x 9'10"" |
https://www.realtor.ca/real-estate/28201990/516-gladstone-avenue-windsor
Interested?
Contact us for more information

