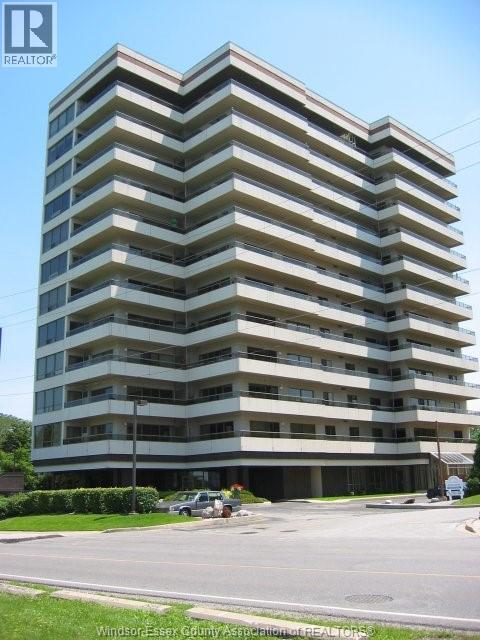2 Bedroom
2 Bathroom
1500 sqft
Central Air Conditioning
Forced Air
Waterfront
Landscaped
$599,000
Welcome to Coventry Park Place, one of Windsor’s most prestigious waterfront condo buildings. This stunning 9th-floor residence offers about 1,500sqft. of bright, open-concept living with 2 BRs and 2 BATHs, all highlighted by unobstructed million-dollar views of the Detroit River and Windsor’s iconic riverfront gardens. The spacious LR and DR are filled with natural light, flooring(2023), while kitchen is equipped with new appliances, dishwasher(2025) and Range hood(2025) stove/fridge(2024), along with a new furnace/air conditioner(2025), The primary suite features a walk-in closet, luxurious ensuite with a separate tub and walk-in shower, plus huge patio door leading to a huge balcony with stunning water views. the 2nd bedroom provides the perfect space for guests or a home office. Additional highlights: in-unit laundry, 2 underground parking spaces, storage locker, and access to premium amenities—indoor pool, sauna, gym, party room, concierge, car wash, and more. (id:52143)
Property Details
|
MLS® Number
|
25022603 |
|
Property Type
|
Single Family |
|
View Type
|
Waterfront - North West |
|
Water Front Type
|
Waterfront |
Building
|
Bathroom Total
|
2 |
|
Bedrooms Above Ground
|
2 |
|
Bedrooms Total
|
2 |
|
Constructed Date
|
1988 |
|
Cooling Type
|
Central Air Conditioning |
|
Flooring Type
|
Carpeted, Ceramic/porcelain, Laminate |
|
Foundation Type
|
Concrete |
|
Heating Fuel
|
Electric |
|
Heating Type
|
Forced Air |
|
Size Interior
|
1500 Sqft |
|
Total Finished Area
|
1500 Sqft |
|
Type
|
Apartment |
Parking
Land
|
Acreage
|
No |
|
Landscape Features
|
Landscaped |
|
Size Irregular
|
0 X |
|
Size Total Text
|
0 X |
|
Zoning Description
|
Res |
Rooms
| Level |
Type |
Length |
Width |
Dimensions |
|
Main Level |
Laundry Room |
|
|
Measurements not available |
|
Main Level |
3pc Bathroom |
|
|
Measurements not available |
|
Main Level |
Bedroom |
|
|
Measurements not available |
|
Main Level |
4pc Ensuite Bath |
|
|
Measurements not available |
|
Main Level |
Primary Bedroom |
|
|
Measurements not available |
|
Main Level |
Eating Area |
|
|
Measurements not available |
|
Main Level |
Kitchen |
|
|
Measurements not available |
|
Main Level |
Dining Room |
|
|
Measurements not available |
|
Main Level |
Living Room |
|
|
Measurements not available |
https://www.realtor.ca/real-estate/28826711/5151-riverside-drive-unit-905-windsor















































