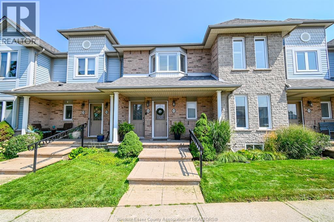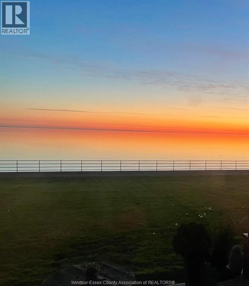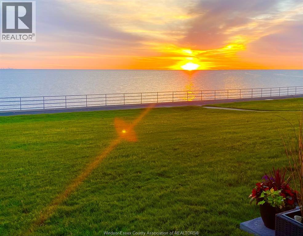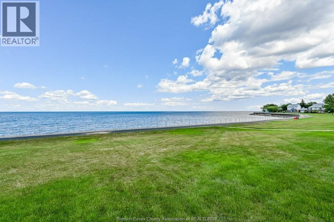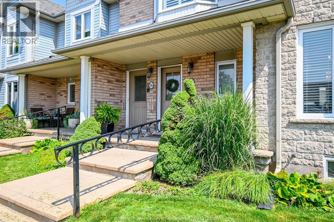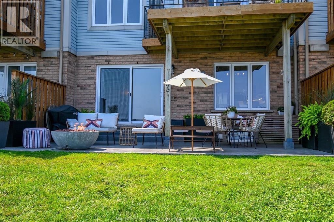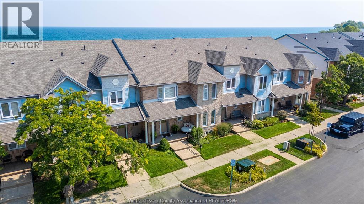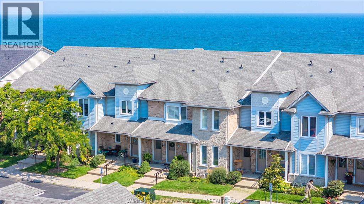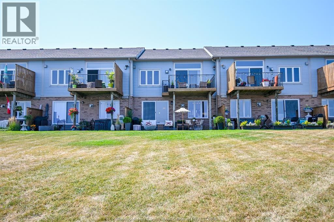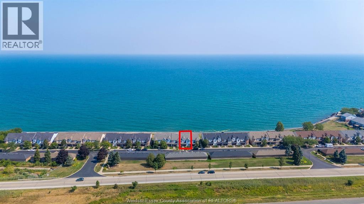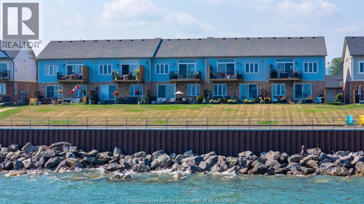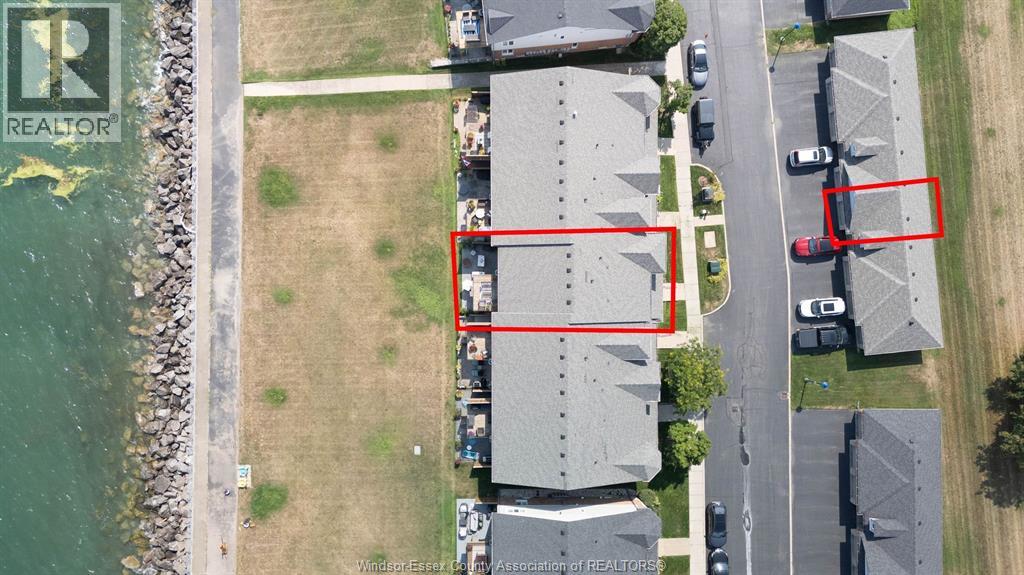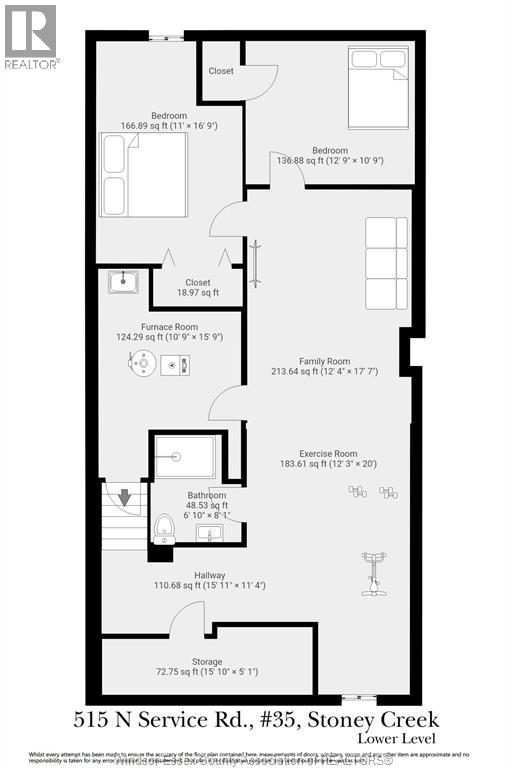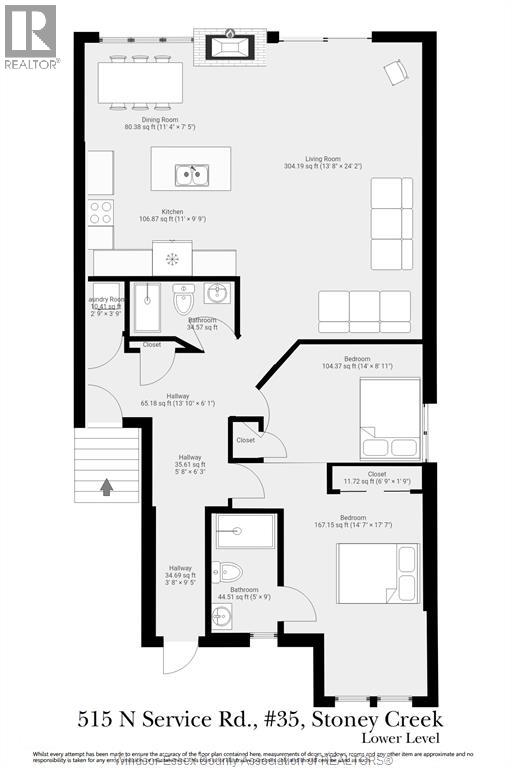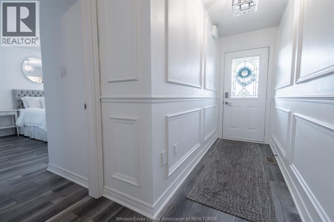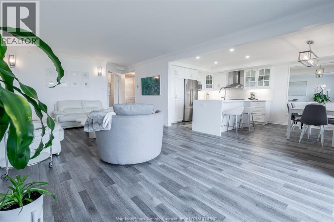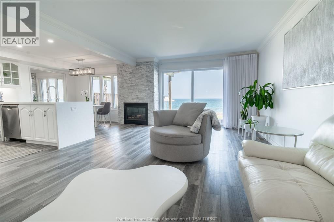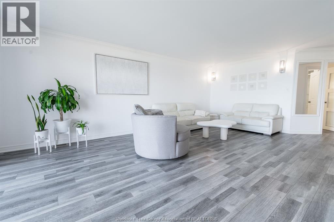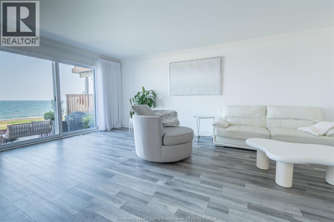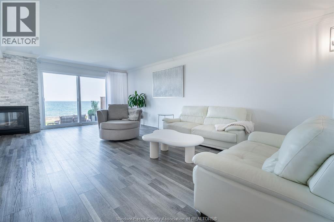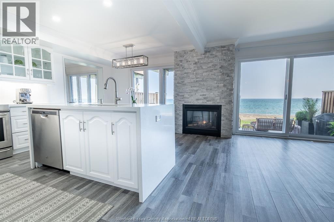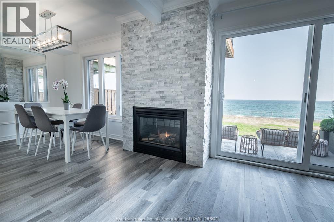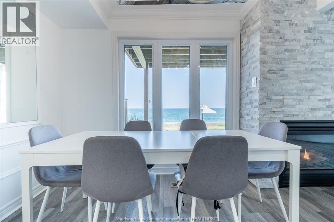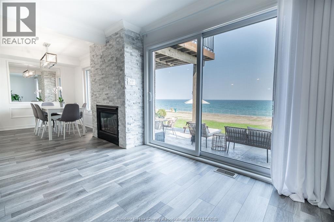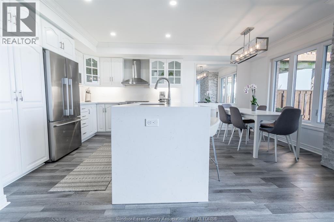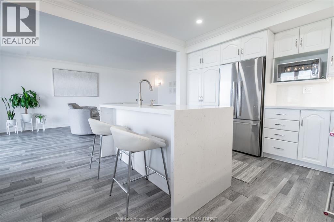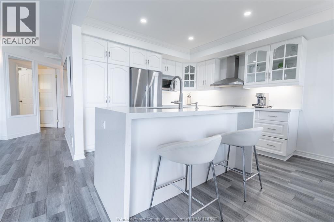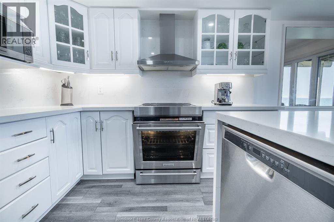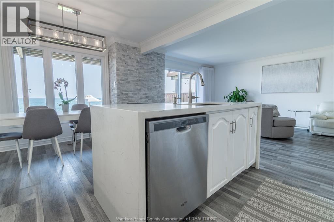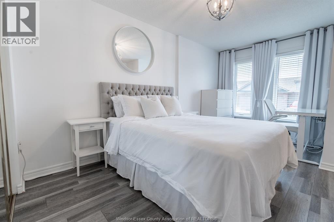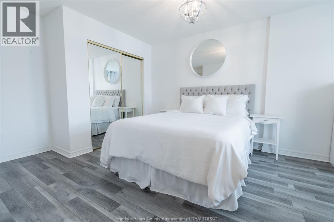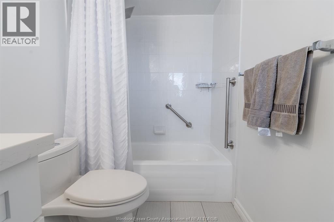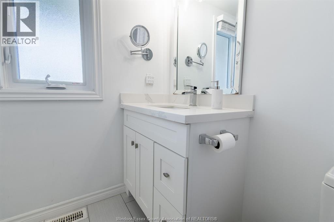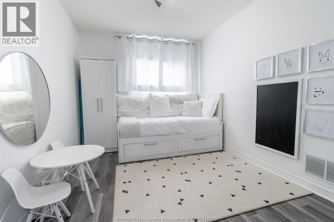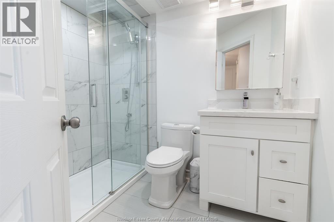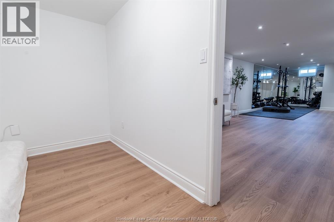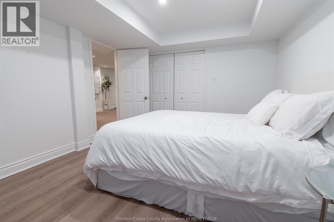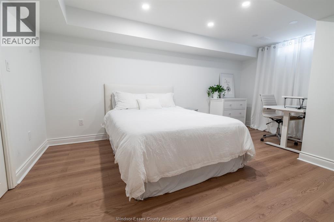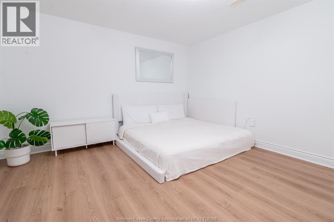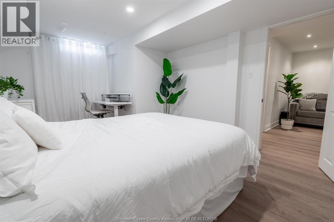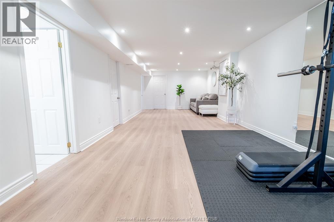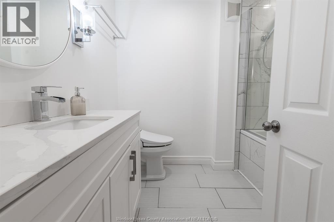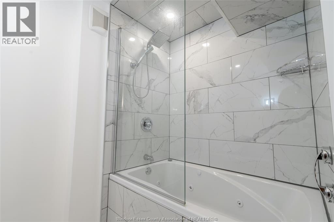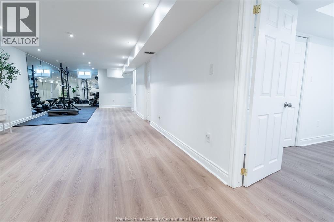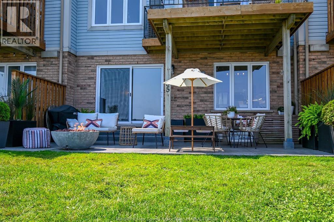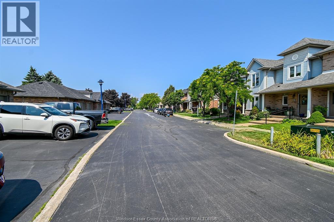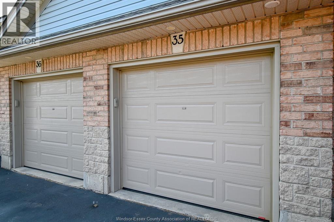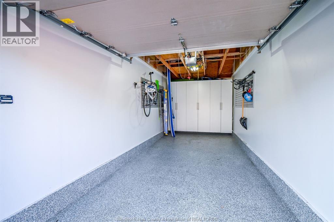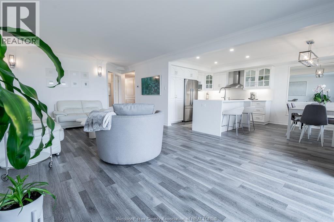515 North Service Road Unit# 35 Hamilton, Ontario L8E 5X6
$874,000Maintenance, Exterior Maintenance, Ground Maintenance, Property Management, Water
$531.75 Monthly
Maintenance, Exterior Maintenance, Ground Maintenance, Property Management, Water
$531.75 MonthlyWaterfront Living at Its Finest! Experience unparalleled views and luxurious comfort in this stunning bungalow townhome located in prestigious Seaside Village. Offering over 2,400 sq. ft. of beautifully finished living space, this 4-bedroom, 3-bathroom home is the perfect blend of style, space, and low-maintenance living. Enjoy unobstructed views of Lake Ontario and the Toronto skyline from your private, oversized stamped concrete patio, complete with gas BBQ hookup—perfect for entertaining or relaxing in the summer sun. Step inside to a bright, open-concept layout featuring an updated kitchen with stainless steel appliances, quartz countertops and backsplash, and a cozy gas fireplace. The home is designed to maximize breathtaking waterfront sight lines. Turn-key home features: Fully finished basement for added living space Expansive green space with direct access to the lakefront walkway A convenient location just off the QEW, offering easy access to commuting routes Truly a rare offering—just unpack and start living your best life by the lake! (id:52143)
Property Details
| MLS® Number | 25019807 |
| Property Type | Single Family |
| View Type | Waterfront - South East |
| Water Front Type | Waterfront |
Building
| Bathroom Total | 3 |
| Bedrooms Above Ground | 2 |
| Bedrooms Below Ground | 2 |
| Bedrooms Total | 4 |
| Constructed Date | 1999 |
| Cooling Type | Central Air Conditioning |
| Exterior Finish | Aluminum Siding, Brick |
| Fireplace Fuel | Gas |
| Fireplace Present | Yes |
| Fireplace Type | Direct Vent |
| Flooring Type | Laminate |
| Foundation Type | Block |
| Heating Fuel | Natural Gas |
| Heating Type | Forced Air |
| Type | Row / Townhouse |
Parking
| Garage | 2 |
Land
| Acreage | No |
| Landscape Features | Landscaped |
| Size Irregular | 25 X |
| Size Total Text | 25 X |
| Zoning Description | Rm3-11 |
Rooms
| Level | Type | Length | Width | Dimensions |
|---|---|---|---|---|
| Lower Level | Utility Room | Measurements not available | ||
| Lower Level | Cold Room | Measurements not available | ||
| Lower Level | Family Room | Measurements not available | ||
| Lower Level | Bedroom | Measurements not available | ||
| Lower Level | Bedroom | Measurements not available | ||
| Main Level | Laundry Room | Measurements not available | ||
| Main Level | 3pc Bathroom | Measurements not available | ||
| Main Level | 4pc Ensuite Bath | Measurements not available | ||
| Main Level | Primary Bedroom | Measurements not available | ||
| Main Level | Bedroom | Measurements not available | ||
| Main Level | Living Room | Measurements not available | ||
| Main Level | Kitchen/dining Room | Measurements not available |
https://www.realtor.ca/real-estate/28741155/515-north-service-road-unit-35-hamilton
Interested?
Contact us for more information

