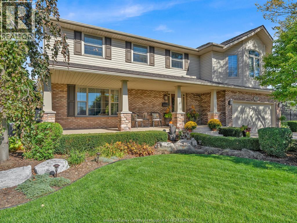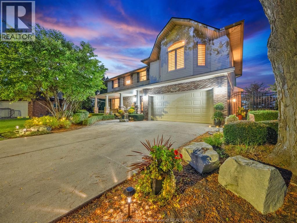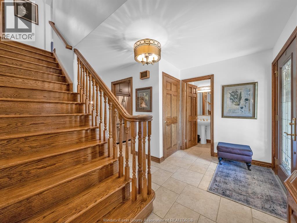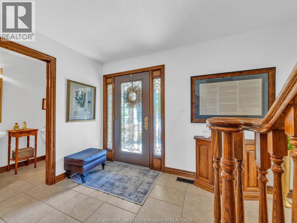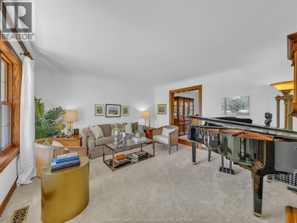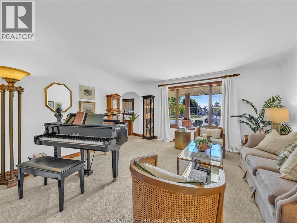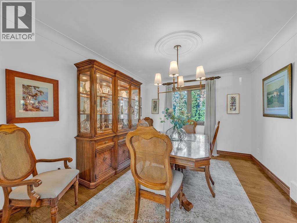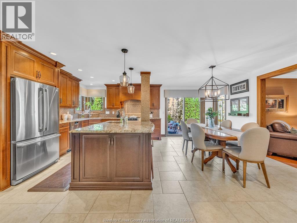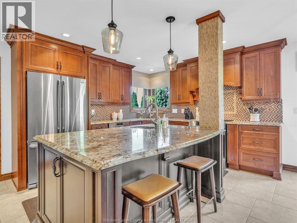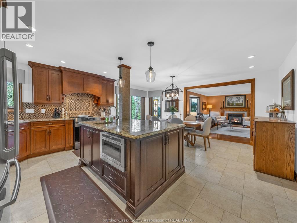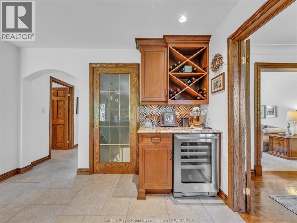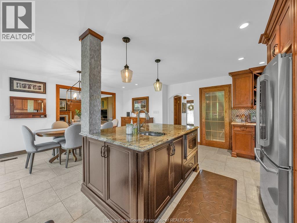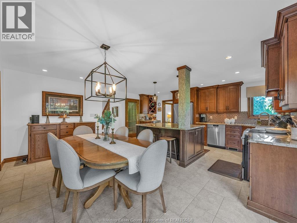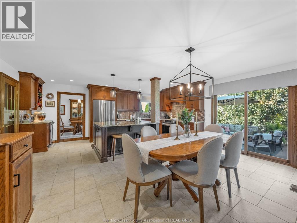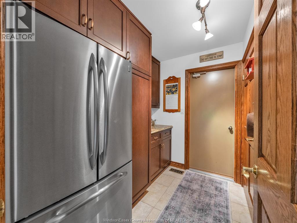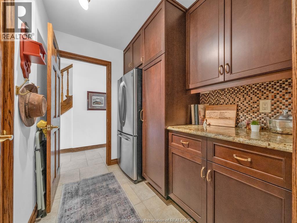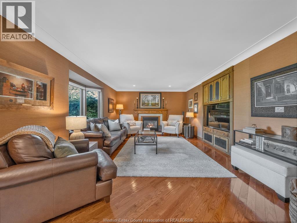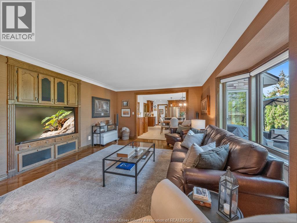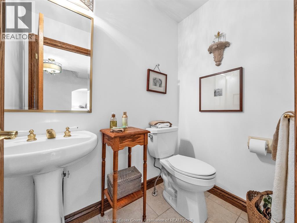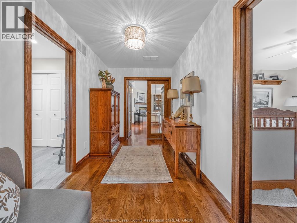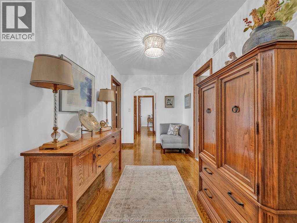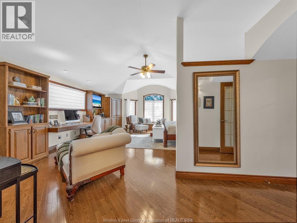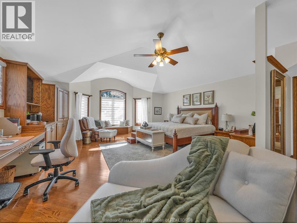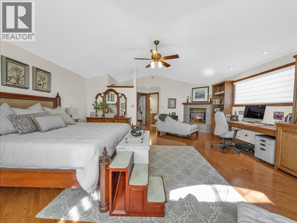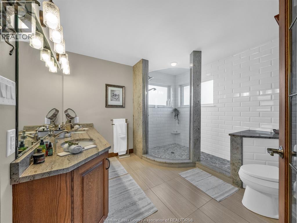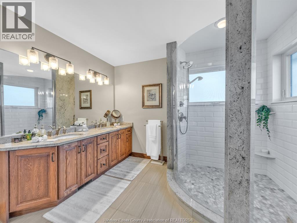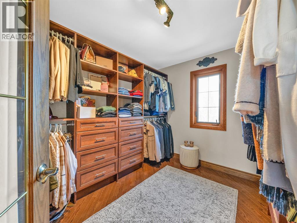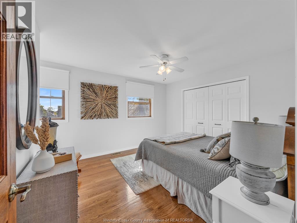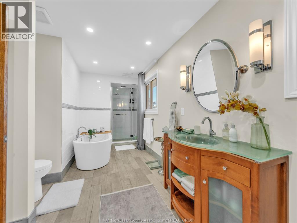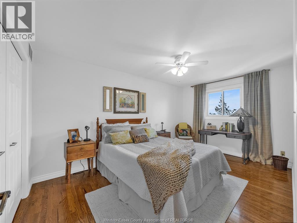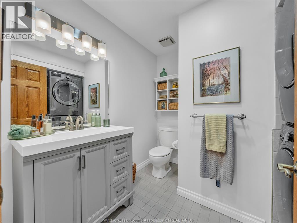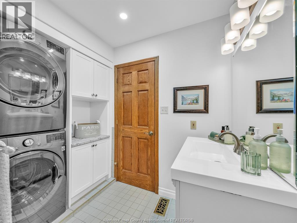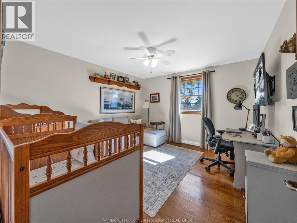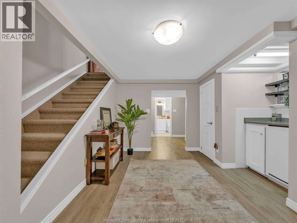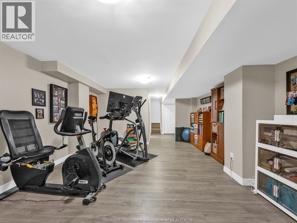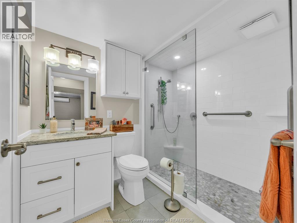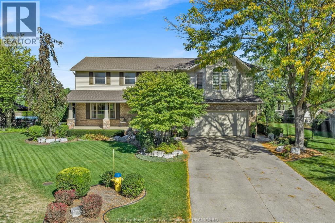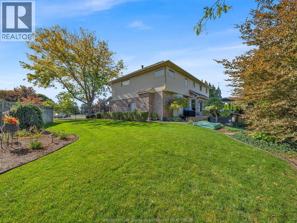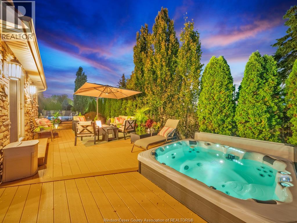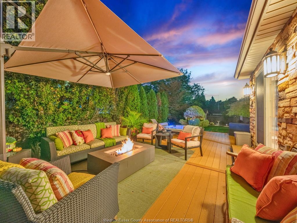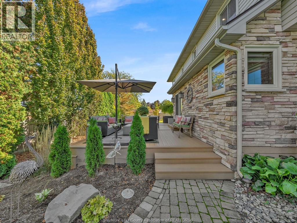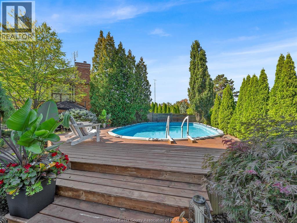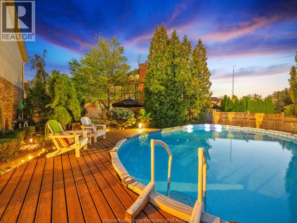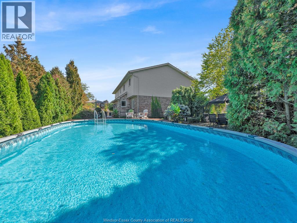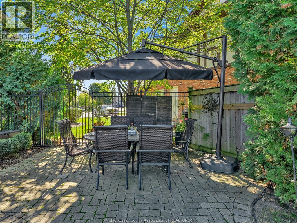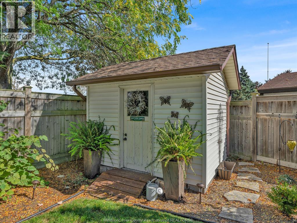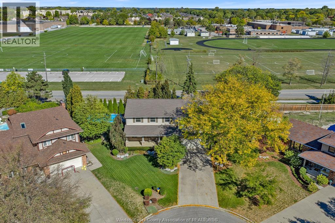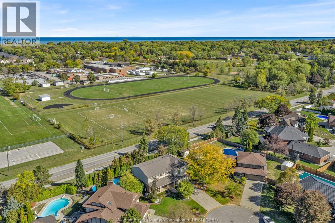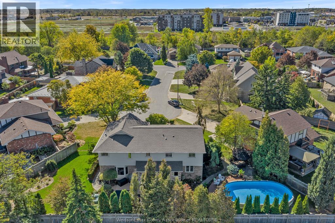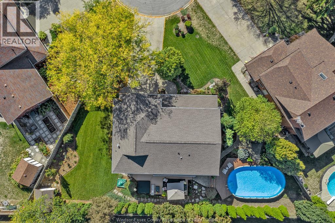512 Cambridge Court Tecumseh, Ontario N8N 4B4
$1,149,000
Welcome to this stunning executive home nestled in one of the area’s most prestigious neighbourhoods. This 4 bedroom, 3 full and 2 half bath residence offers timeless elegance and exceptional craftsmanship throughout. The main floor features a formal dining room, a cozy family room with a gas fireplace, a chef-inspired kitchen with granite countertops, walk-in pantry with fridge, and a serene sitting room perfect for enjoying the sounds of the baby grand piano. Upstairs you’ll find three spacious bedrooms, a convenient laundry area, a 4-piece bath, and a luxurious primary suite complete with a walk-in closet an a 4 piece ensuite. The lower level is ideal for relaxation or entertaining with a family room, fitness area, 3-piece bath, and sauna. Step outside to your private oasis featuring composite decking, a hot tub, and an above-ground pool surrounded by lush landscaping. Perfectly situated near all city amenities, walking trails, golf courses, and schools. This home truly has it all! (id:52143)
Property Details
| MLS® Number | 25027554 |
| Property Type | Single Family |
| Features | Golf Course/parkland, Double Width Or More Driveway, Concrete Driveway, Finished Driveway, Front Driveway |
| Pool Features | Pool Equipment |
| Pool Type | Above Ground Pool |
Building
| Bathroom Total | 5 |
| Bedrooms Above Ground | 4 |
| Bedrooms Total | 4 |
| Appliances | Hot Tub, Dishwasher, Dryer, Garburator, Microwave, Stove, Washer, Two Refrigerators |
| Constructed Date | 1987 |
| Construction Style Attachment | Detached |
| Cooling Type | Central Air Conditioning, Heat Pump |
| Exterior Finish | Aluminum/vinyl, Brick |
| Fireplace Fuel | Gas |
| Fireplace Present | Yes |
| Fireplace Type | Insert |
| Flooring Type | Carpeted, Ceramic/porcelain, Hardwood |
| Foundation Type | Concrete |
| Half Bath Total | 2 |
| Heating Fuel | Natural Gas |
| Heating Type | Forced Air, Furnace, Heat Pump |
| Stories Total | 2 |
| Type | House |
Parking
| Attached Garage | |
| Garage |
Land
| Acreage | No |
| Fence Type | Fence |
| Landscape Features | Landscaped |
| Size Irregular | 174.7 X 129.16 (irreg) |
| Size Total Text | 174.7 X 129.16 (irreg) |
| Zoning Description | Res |
Rooms
| Level | Type | Length | Width | Dimensions |
|---|---|---|---|---|
| Second Level | 4pc Bathroom | Measurements not available | ||
| Second Level | 4pc Ensuite Bath | Measurements not available | ||
| Second Level | 2pc Bathroom | Measurements not available | ||
| Second Level | Primary Bedroom | Measurements not available | ||
| Second Level | Bedroom | Measurements not available | ||
| Second Level | Laundry Room | Measurements not available | ||
| Second Level | Bedroom | Measurements not available | ||
| Second Level | Bedroom | Measurements not available | ||
| Lower Level | Other | Measurements not available | ||
| Lower Level | Family Room | Measurements not available | ||
| Main Level | 3pc Bathroom | Measurements not available | ||
| Main Level | 2pc Bathroom | Measurements not available | ||
| Main Level | Living Room | Measurements not available | ||
| Main Level | Other | Measurements not available | ||
| Main Level | Family Room/fireplace | Measurements not available | ||
| Main Level | Kitchen | Measurements not available | ||
| Main Level | Eating Area | Measurements not available | ||
| Main Level | Dining Room | Measurements not available | ||
| Main Level | Foyer | Measurements not available |
https://www.realtor.ca/real-estate/29052095/512-cambridge-court-tecumseh
Interested?
Contact us for more information

