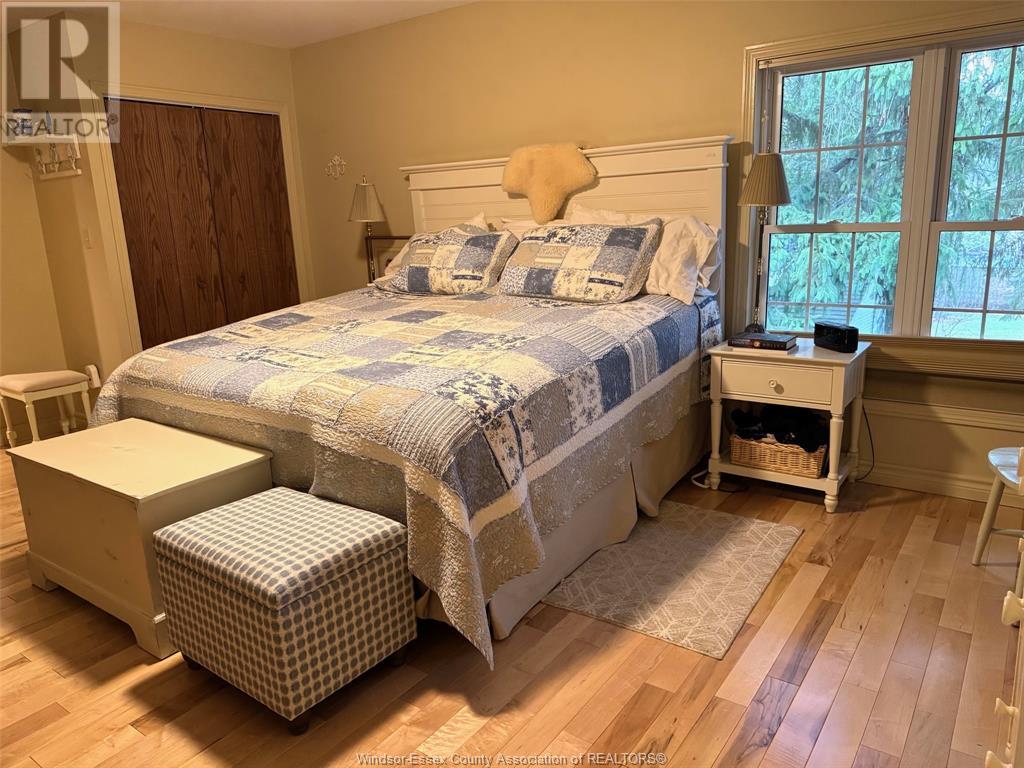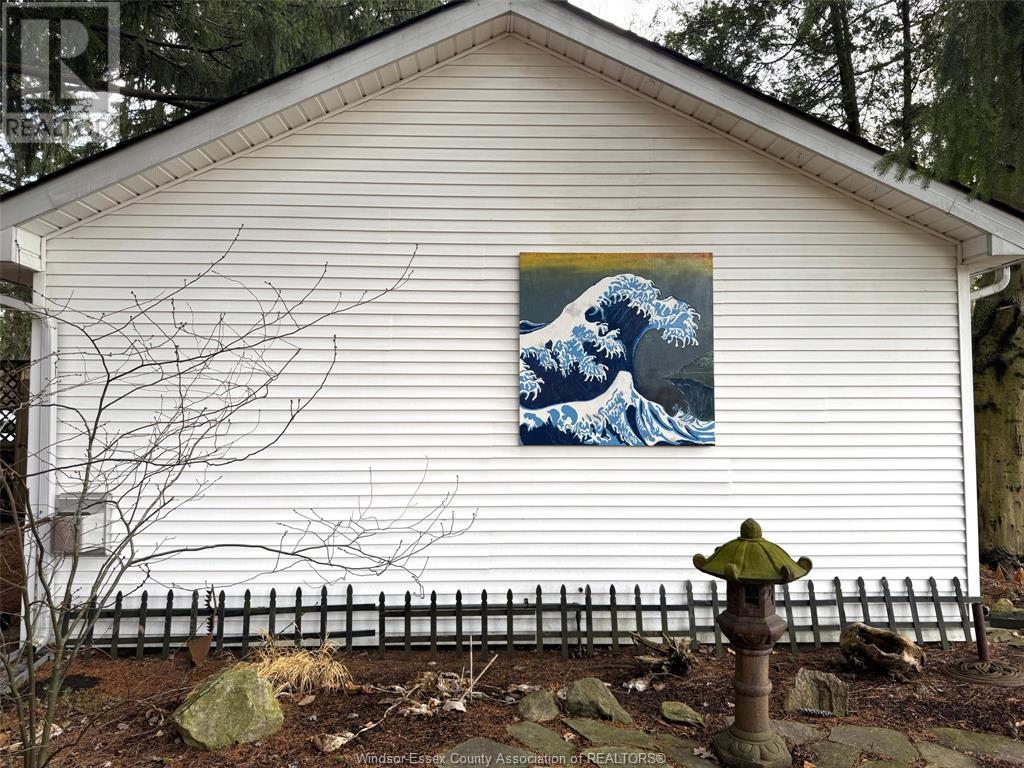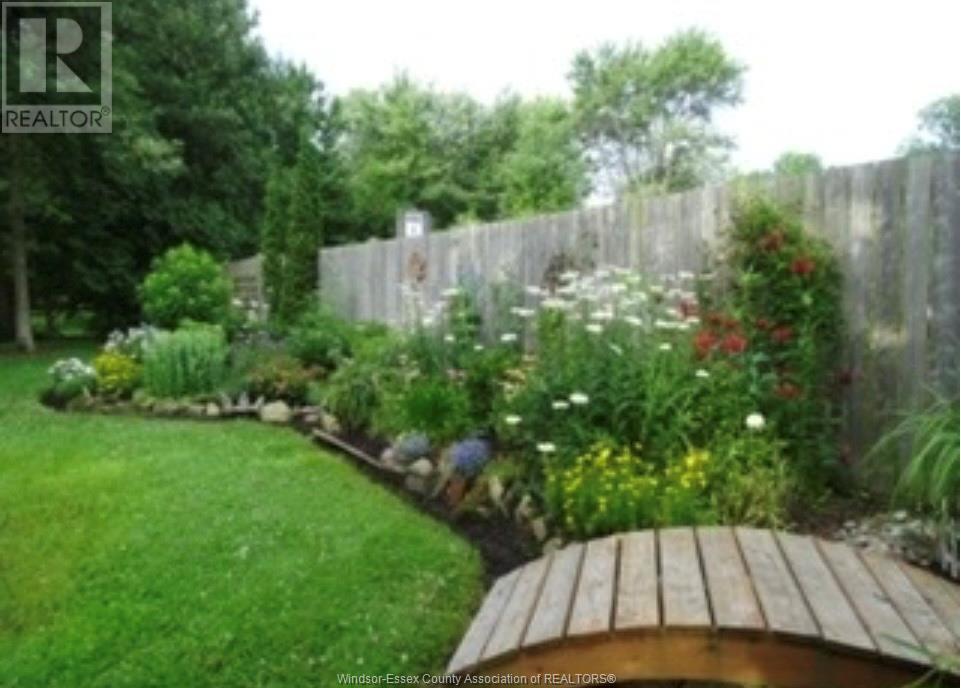5080 Malden Road Windsor, Ontario N9E 3T9
$725,000
Fabulous updated home on a large treed lot in a rural setting in the city, nestled between Ojibway and Spring Garden parks. Featuring living room, dining room, gorgeous custom cherry wood and walnut kitchen cabinets & including fridge, dishwasher, built-in oven and stove top. Huge main floor family room with gas fireplace and office alcove behind double doors, plus access to the screened-in porch and the beautiful fenced yard with mature trees and stunning perennial gardens. Main floor also has a mud room, spacious laundry with washer and dryer, 2nd bedroom and 4 piece bath. The second storey has a huge principal bedroom with double closets, built-in dressers and a 5 piece ensuite bath! Outdoor features include a large fully insulated and heated artist's studio, screened in summer gazebo, and the one car garage is currently used as a workshop! Discover more lovely features as you view this special property. All this for $725,000! (id:52143)
Property Details
| MLS® Number | 24029279 |
| Property Type | Single Family |
| Features | Concrete Driveway, Side Driveway |
Building
| Bathroom Total | 2 |
| Bedrooms Above Ground | 2 |
| Bedrooms Total | 2 |
| Appliances | Central Vacuum, Cooktop, Dishwasher, Dryer, Refrigerator, Washer, Oven |
| Constructed Date | 1942 |
| Construction Style Attachment | Detached |
| Cooling Type | Central Air Conditioning |
| Exterior Finish | Aluminum/vinyl, Brick |
| Fireplace Fuel | Gas |
| Fireplace Present | Yes |
| Fireplace Type | Direct Vent |
| Flooring Type | Ceramic/porcelain, Hardwood, Cushion/lino/vinyl |
| Foundation Type | Block |
| Heating Fuel | Natural Gas |
| Heating Type | Forced Air, Furnace |
| Stories Total | 2 |
| Type | House |
Parking
| Detached Garage | |
| Garage |
Land
| Acreage | No |
| Fence Type | Fence |
| Landscape Features | Landscaped |
| Sewer | Septic System |
| Size Irregular | 98xirreg |
| Size Total Text | 98xirreg |
| Zoning Description | Res & Pd.1 |
Rooms
| Level | Type | Length | Width | Dimensions |
|---|---|---|---|---|
| Second Level | 5pc Ensuite Bath | Measurements not available | ||
| Second Level | Primary Bedroom | Measurements not available | ||
| Basement | Laundry Room | Measurements not available | ||
| Basement | Storage | Measurements not available | ||
| Main Level | 4pc Bathroom | Measurements not available | ||
| Main Level | Primary Bedroom | Measurements not available | ||
| Main Level | Mud Room | Measurements not available | ||
| Main Level | Laundry Room | Measurements not available | ||
| Main Level | Bedroom | Measurements not available | ||
| Main Level | Family Room/fireplace | Measurements not available | ||
| Main Level | Kitchen | Measurements not available | ||
| Main Level | Dining Room | Measurements not available | ||
| Main Level | Living Room | Measurements not available |
https://www.realtor.ca/real-estate/27729442/5080-malden-road-windsor
Interested?
Contact us for more information


















































