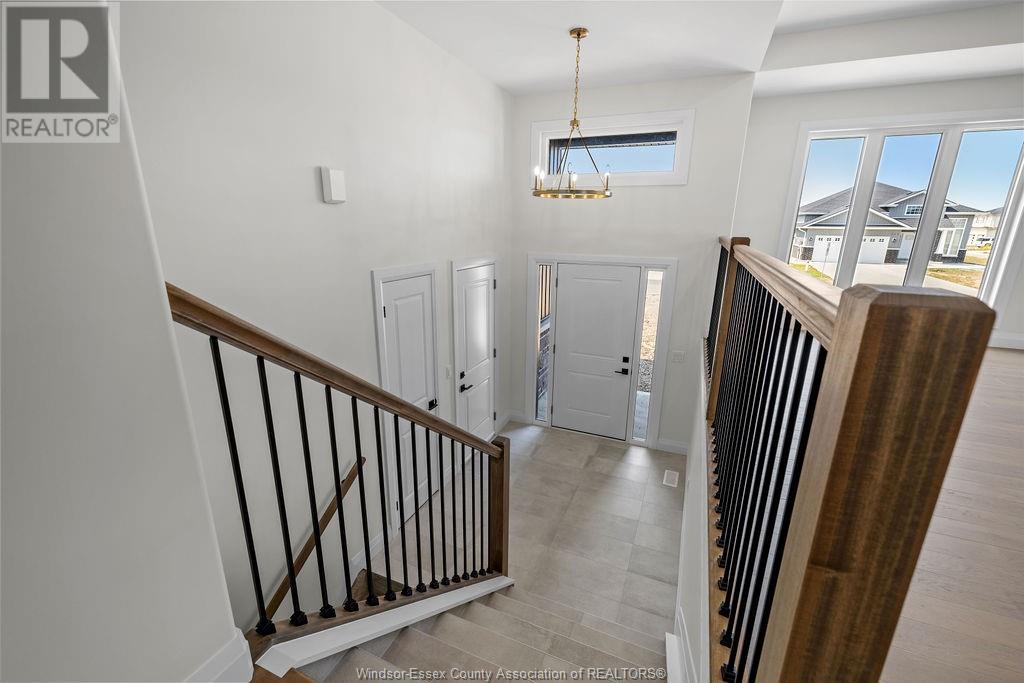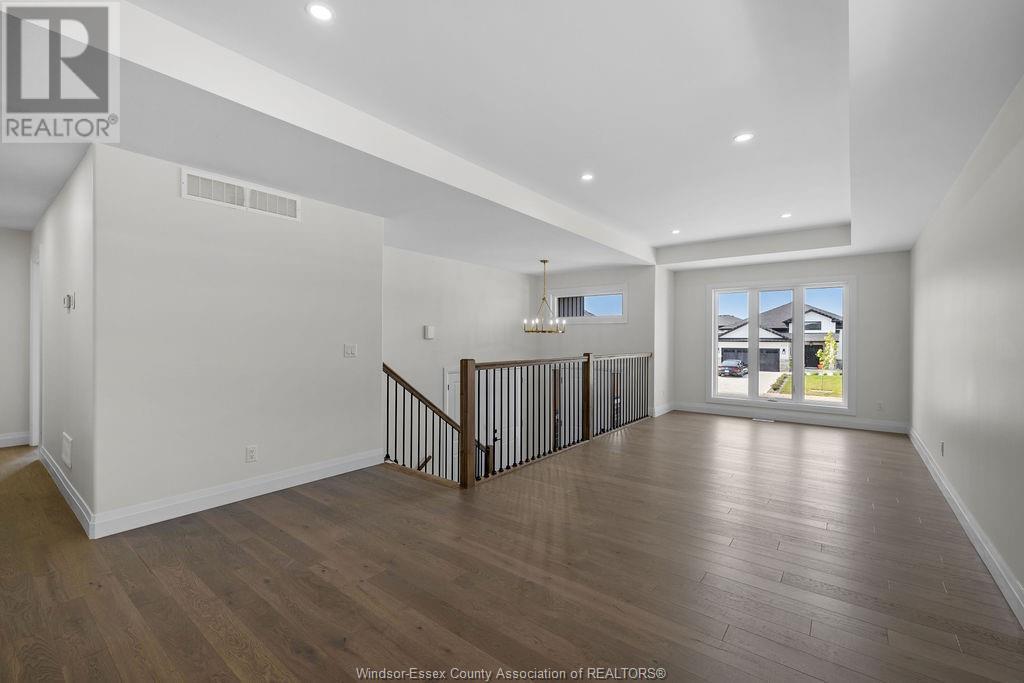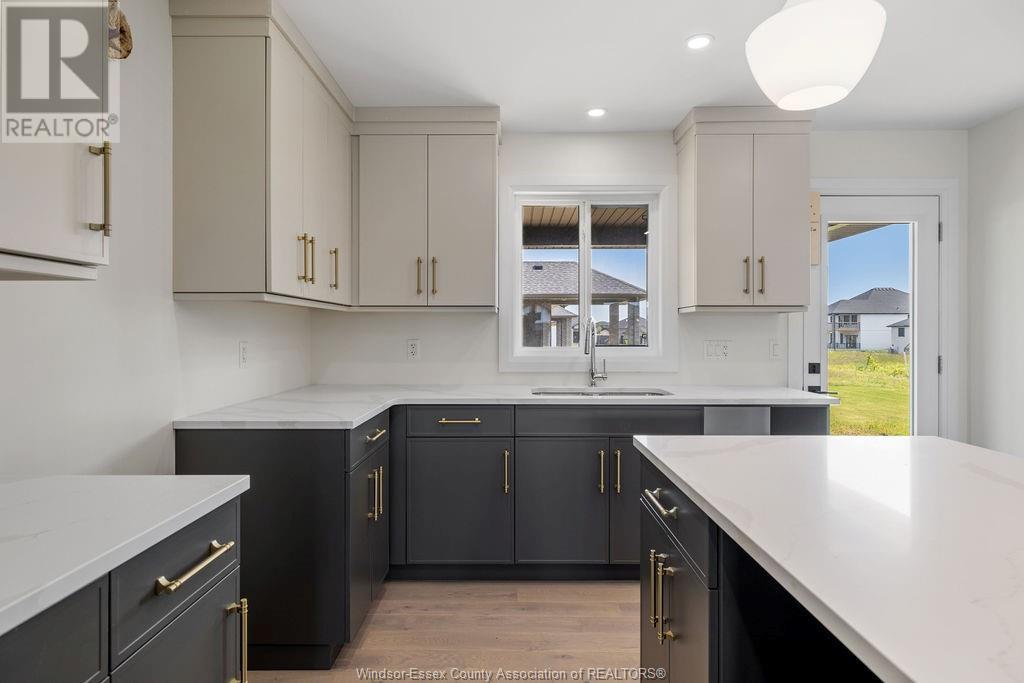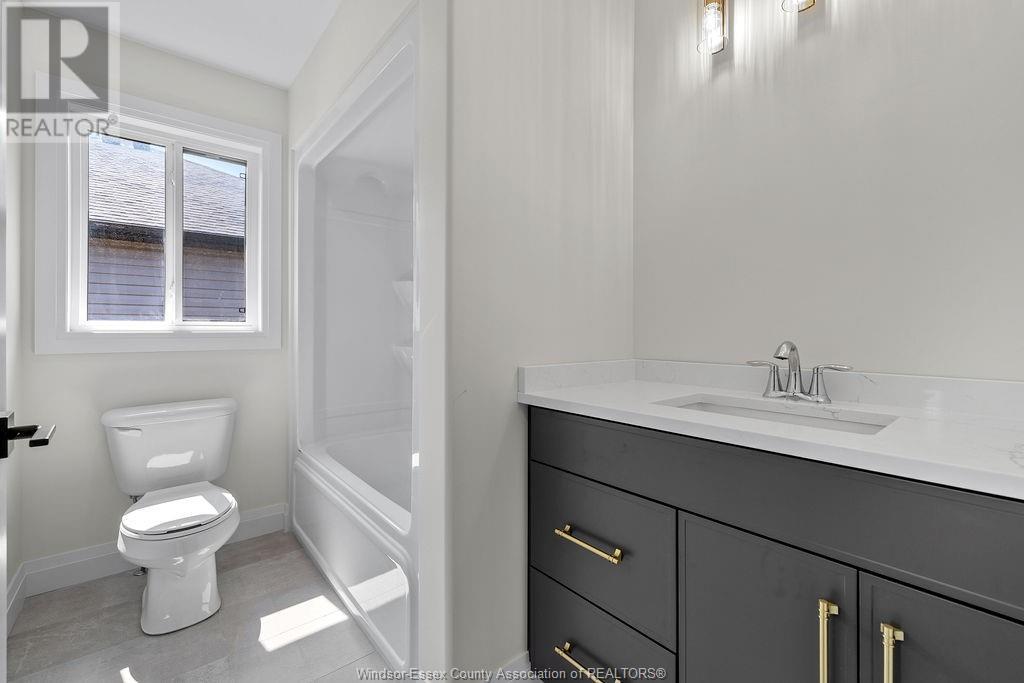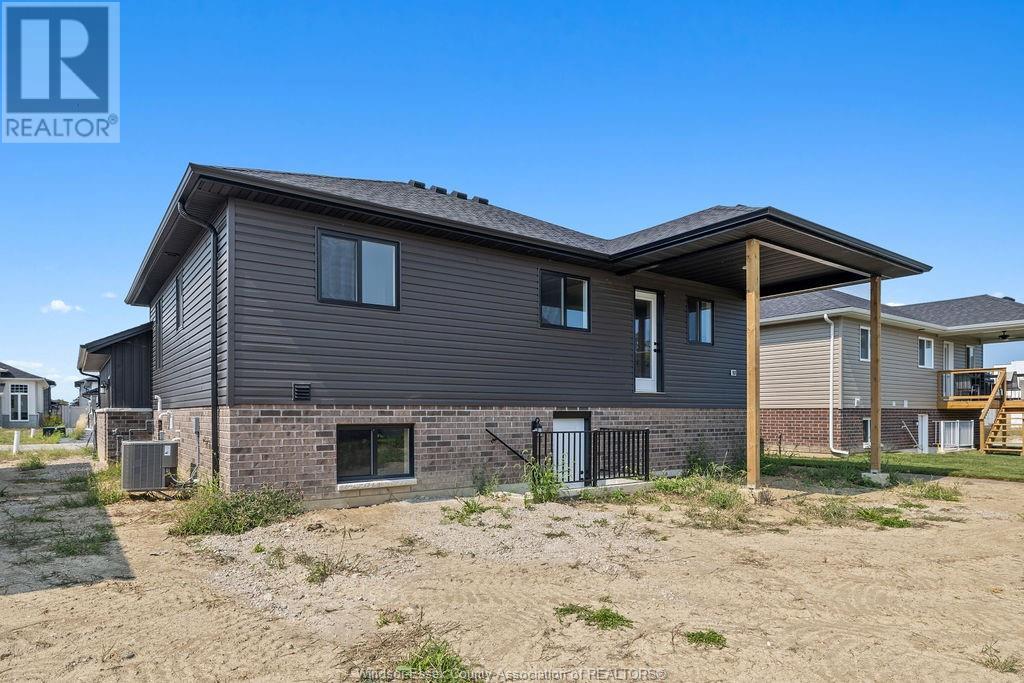508 Harris Amherstburg, Ontario N9V 0A9
$749,900
Immediate possession for this gorgeous 3 Bdrm, 2 Bth(ensuite) with grade entrance and driveway completed. Lower level has been framed, electrical completed and ready for drywall. Set for separate unit w/2nd laundry but could easily been changed back. Hardwood floors throughout home, including Large open concept living room with to custom kitchen with large island finished in quartz. Garden door to covered back deck area. Primary bedroom features walk-in closet and ensuite bath, Top quality finishes and features, walk to park and trails. (id:52143)
Property Details
| MLS® Number | 25000369 |
| Property Type | Single Family |
| Features | Double Width Or More Driveway, Front Driveway |
Building
| Bathroom Total | 2 |
| Bedrooms Above Ground | 3 |
| Bedrooms Total | 3 |
| Architectural Style | Raised Ranch |
| Construction Style Attachment | Detached |
| Cooling Type | Central Air Conditioning |
| Exterior Finish | Aluminum/vinyl, Brick, Stone |
| Flooring Type | Carpeted, Ceramic/porcelain, Hardwood |
| Foundation Type | Concrete |
| Heating Fuel | Electric |
| Heating Type | Forced Air, Furnace |
| Type | House |
Parking
| Attached Garage | |
| Garage | |
| Inside Entry |
Land
| Acreage | No |
| Size Irregular | 51.8x124.5 |
| Size Total Text | 51.8x124.5 |
| Zoning Description | Res |
Rooms
| Level | Type | Length | Width | Dimensions |
|---|---|---|---|---|
| Second Level | 3pc Ensuite Bath | Measurements not available | ||
| Second Level | 4pc Bathroom | Measurements not available | ||
| Second Level | Bedroom | Measurements not available | ||
| Second Level | Bedroom | Measurements not available | ||
| Second Level | Primary Bedroom | Measurements not available | ||
| Second Level | Kitchen | Measurements not available | ||
| Second Level | Dining Room | Measurements not available | ||
| Second Level | Living Room | Measurements not available | ||
| Main Level | Foyer | Measurements not available |
https://www.realtor.ca/real-estate/27774021/508-harris-amherstburg
Interested?
Contact us for more information





