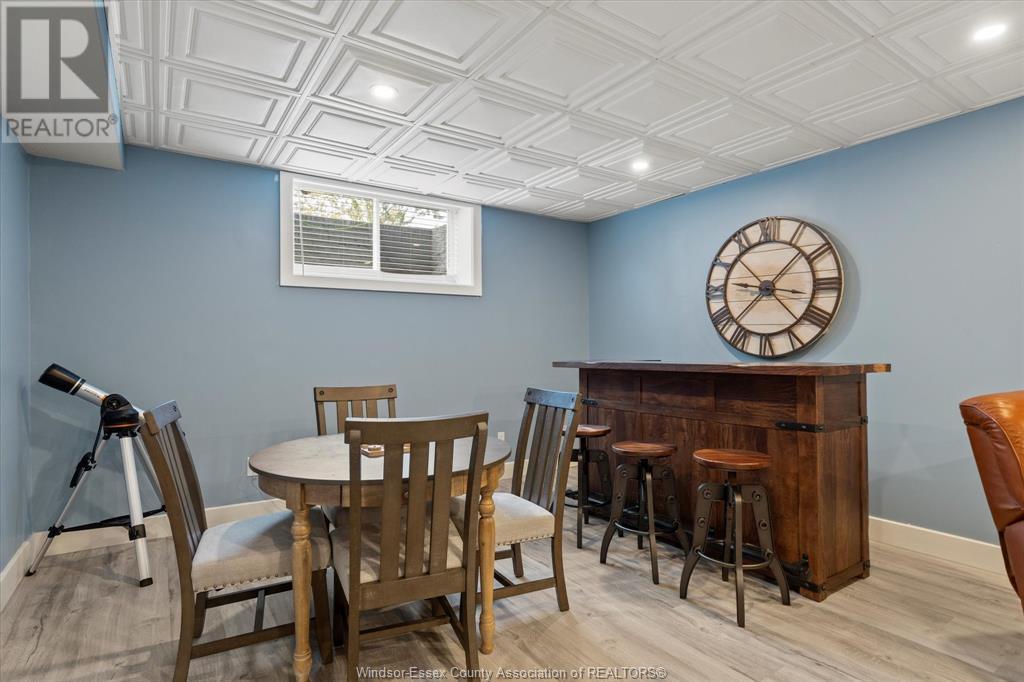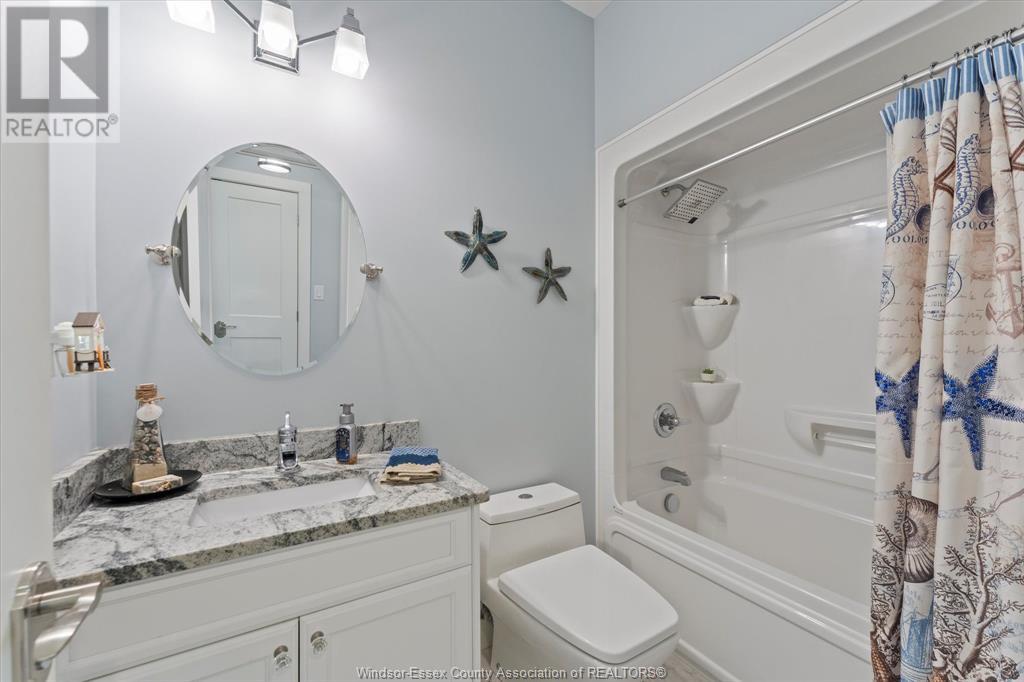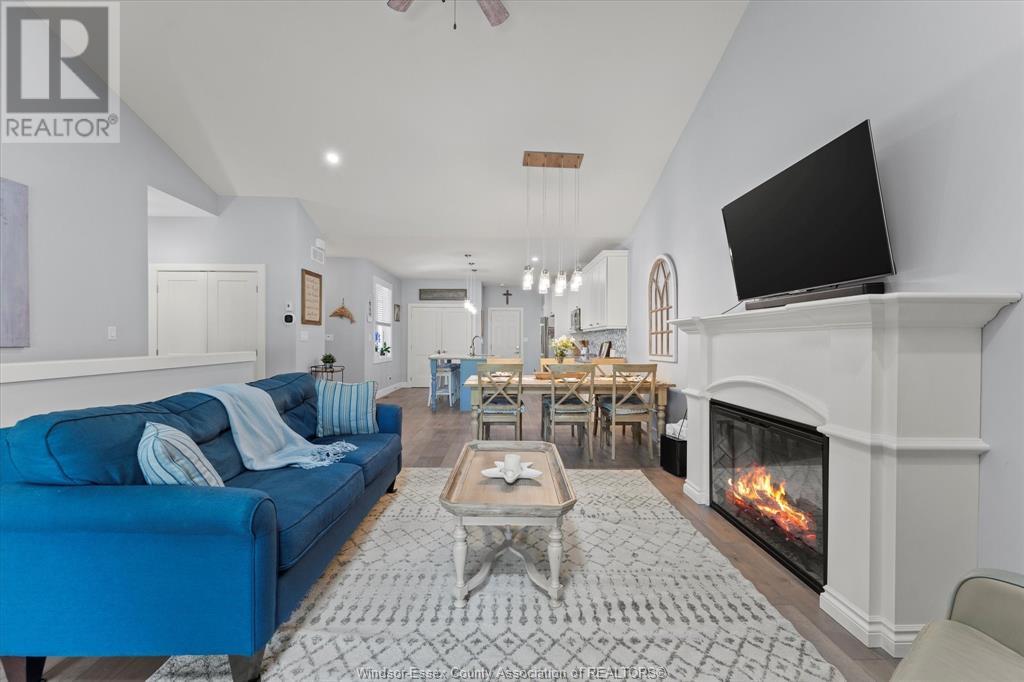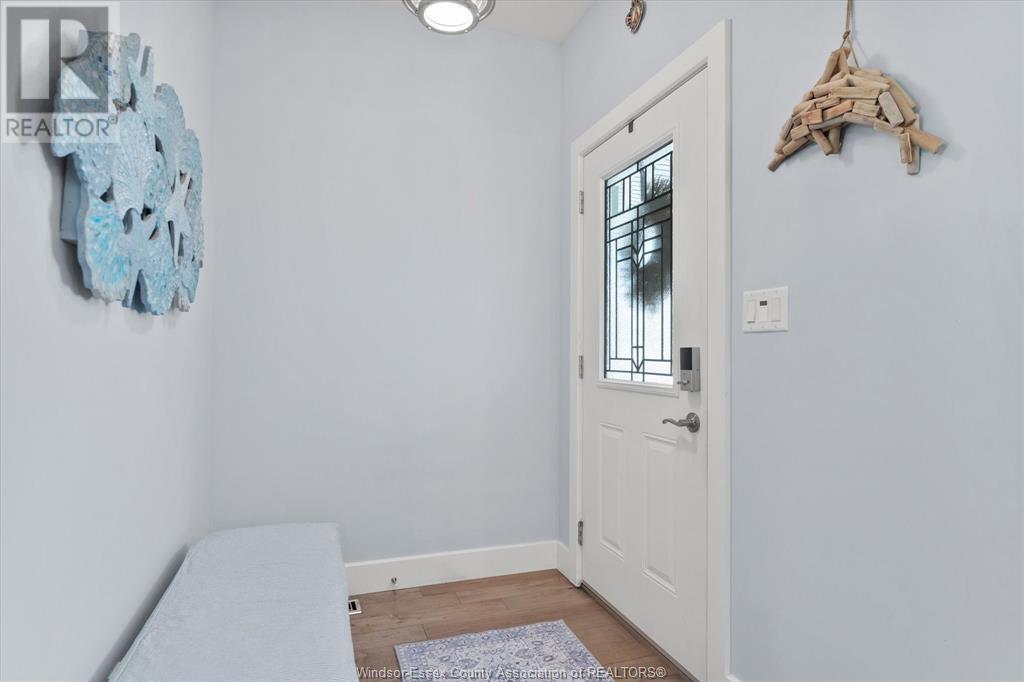507 Gold Coast Amherstburg, Ontario N9V 4R2
$749,900
Beautiful ranch style townhome offers 2 to 4 bedrooms, abundant natural light, and an open-concept layout. It includes 3 full bathrooms and gorgeous kitchen with granite countertops. Spacious primary bedroom with a private ensuite. Main floor laundry. High ceilings and the skylight in the great room give this home a grand feel. Patio doors lead to covered porch overlooking open green space with no rear neighbours and provides a peaceful view. The lower level is fully finished with large family room, office, additional bedroom, full bath and plenty of storage space. Sound insulation added in the walls and in the basement. Situated on one of Canada's most southern islands, just a short trip from the historic town of Amherstburg. Boaters will love the 120-slip marina located at the southwest end of the island. The annual association fee is $225. (id:52143)
Property Details
| MLS® Number | 24026958 |
| Property Type | Single Family |
| Features | Double Width Or More Driveway, Finished Driveway, Front Driveway |
| Water Front Type | Waterfront Nearby |
Building
| Bathroom Total | 3 |
| Bedrooms Above Ground | 2 |
| Bedrooms Below Ground | 2 |
| Bedrooms Total | 4 |
| Appliances | Central Vacuum, Dishwasher, Dryer, Freezer, Microwave Range Hood Combo, Refrigerator, Stove, Window Air Conditioner |
| Architectural Style | Ranch |
| Constructed Date | 2017 |
| Construction Style Attachment | Semi-detached |
| Cooling Type | Central Air Conditioning, Heat Pump |
| Exterior Finish | Aluminum/vinyl, Stone |
| Fireplace Fuel | Electric |
| Fireplace Present | Yes |
| Fireplace Type | Direct Vent |
| Flooring Type | Ceramic/porcelain, Hardwood, Laminate |
| Foundation Type | Concrete |
| Heating Fuel | Electric, Propane |
| Heating Type | Forced Air, Furnace, Heat Pump |
| Stories Total | 1 |
| Size Interior | 1400 Sqft |
| Total Finished Area | 1400 Sqft |
| Type | Row / Townhouse |
Parking
| Attached Garage | |
| Garage | |
| Inside Entry |
Land
| Acreage | No |
| Landscape Features | Landscaped |
| Size Irregular | 56.48xirreg |
| Size Total Text | 56.48xirreg |
| Zoning Description | Res |
Rooms
| Level | Type | Length | Width | Dimensions |
|---|---|---|---|---|
| Lower Level | 3pc Bathroom | Measurements not available | ||
| Lower Level | Office | Measurements not available | ||
| Lower Level | Bedroom | Measurements not available | ||
| Lower Level | Utility Room | Measurements not available | ||
| Lower Level | Storage | Measurements not available | ||
| Lower Level | Family Room | Measurements not available | ||
| Main Level | 4pc Ensuite Bath | Measurements not available | ||
| Main Level | 4pc Bathroom | Measurements not available | ||
| Main Level | Laundry Room | Measurements not available | ||
| Main Level | Bedroom | Measurements not available | ||
| Main Level | Primary Bedroom | Measurements not available | ||
| Main Level | Living Room/fireplace | Measurements not available | ||
| Main Level | Eating Area | Measurements not available | ||
| Main Level | Kitchen | Measurements not available | ||
| Main Level | Foyer | Measurements not available |
https://www.realtor.ca/real-estate/27614623/507-gold-coast-amherstburg
Interested?
Contact us for more information









































