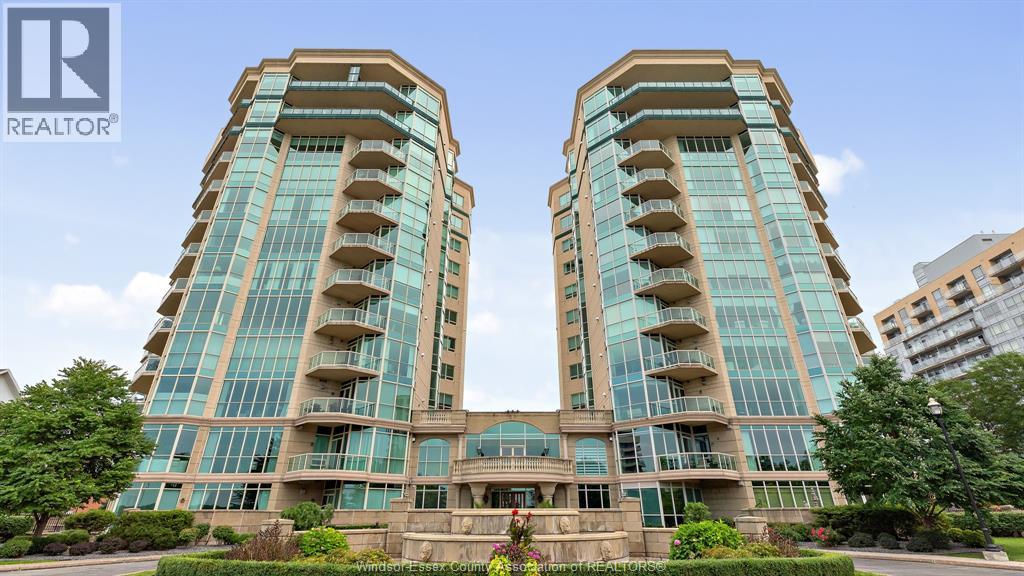5055 Riverside Drive East Unit# 504 Windsor, Ontario N8Y 5A6
$999,999Maintenance, Exterior Maintenance, Ground Maintenance, Insurance, Property Management, Water
$1,153.82 Monthly
Maintenance, Exterior Maintenance, Ground Maintenance, Insurance, Property Management, Water
$1,153.82 MonthlyExperience the epitome of urban luxury living in this exquisite condo unit at the renowned Gates of Glengarda. Perched high above, this meticulously updated residence offers unparalleled panoramic views of the majestic Detroit River and the glittering skyline. Floor-to-ceiling windows showcase the stunning Detroit River and cityscape, bathing the living space in natural light and offering ever-changing vistas throughout the day. The open-concept kitchen seamlessly flows into the living and dining areas, making it an ideal space for hosting gatherings and creating memorable moments with loved ones. Both bedrooms offer the luxury of ensuite bathrooms, ensuring comfort and convenience. The primary bedroom is a true retreat, featuring a generous layout, a cozy gas fireplace, and a spa-like ensuite bathroom that exudes sophistication and tranquility. The amenities in this building rival any hotel, providing an exceptional lifestyle for residents. (id:52143)
Property Details
| MLS® Number | 25022969 |
| Property Type | Single Family |
| Equipment Type | Other |
| Rental Equipment Type | Other |
| View Type | Waterfront - North |
Building
| Bathroom Total | 3 |
| Bedrooms Above Ground | 2 |
| Bedrooms Total | 2 |
| Constructed Date | 2003 |
| Cooling Type | Central Air Conditioning |
| Exterior Finish | Stucco |
| Fireplace Fuel | Gas |
| Fireplace Present | Yes |
| Fireplace Type | Direct Vent |
| Flooring Type | Carpeted, Ceramic/porcelain, Hardwood |
| Foundation Type | Concrete |
| Half Bath Total | 1 |
| Heating Fuel | Natural Gas |
| Heating Type | Forced Air, Furnace |
| Size Interior | 2141 Sqft |
| Total Finished Area | 2141 Sqft |
| Type | Apartment |
Parking
| Underground | 2 |
Land
| Acreage | No |
| Landscape Features | Landscaped |
| Size Irregular | 0 X |
| Size Total Text | 0 X |
| Zoning Description | Res |
Rooms
| Level | Type | Length | Width | Dimensions |
|---|---|---|---|---|
| Main Level | 4pc Ensuite Bath | Measurements not available | ||
| Main Level | 4pc Ensuite Bath | Measurements not available | ||
| Main Level | 2pc Bathroom | Measurements not available | ||
| Main Level | Laundry Room | Measurements not available | ||
| Main Level | Primary Bedroom | Measurements not available | ||
| Main Level | Bedroom | Measurements not available | ||
| Main Level | Kitchen | Measurements not available | ||
| Main Level | Dining Room | Measurements not available | ||
| Main Level | Living Room | Measurements not available | ||
| Main Level | Foyer | Measurements not available |
https://www.realtor.ca/real-estate/28840805/5055-riverside-drive-east-unit-504-windsor
Interested?
Contact us for more information




















































