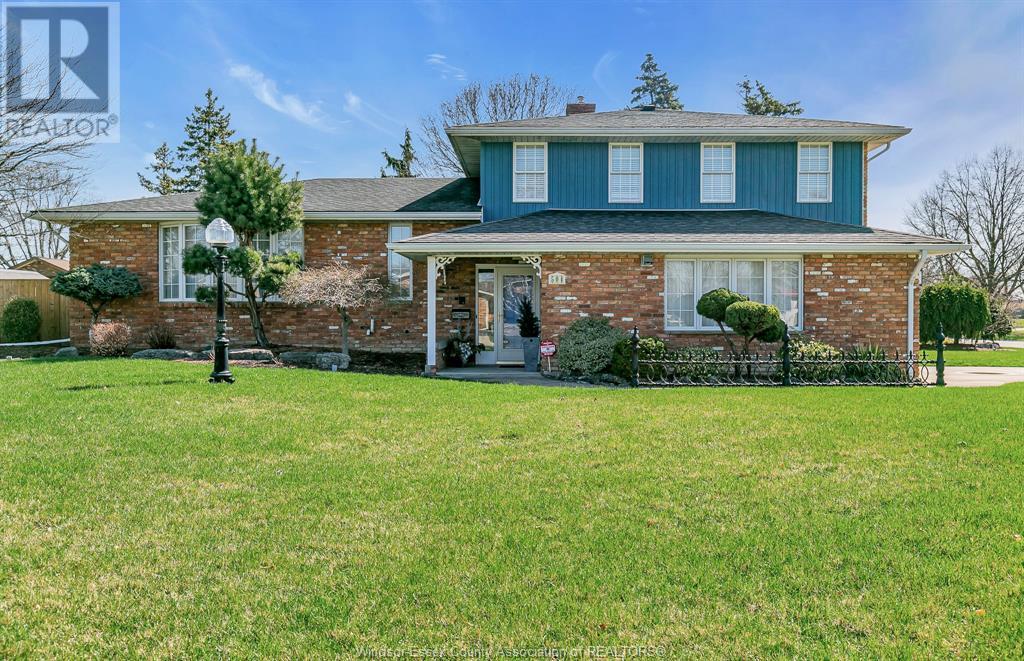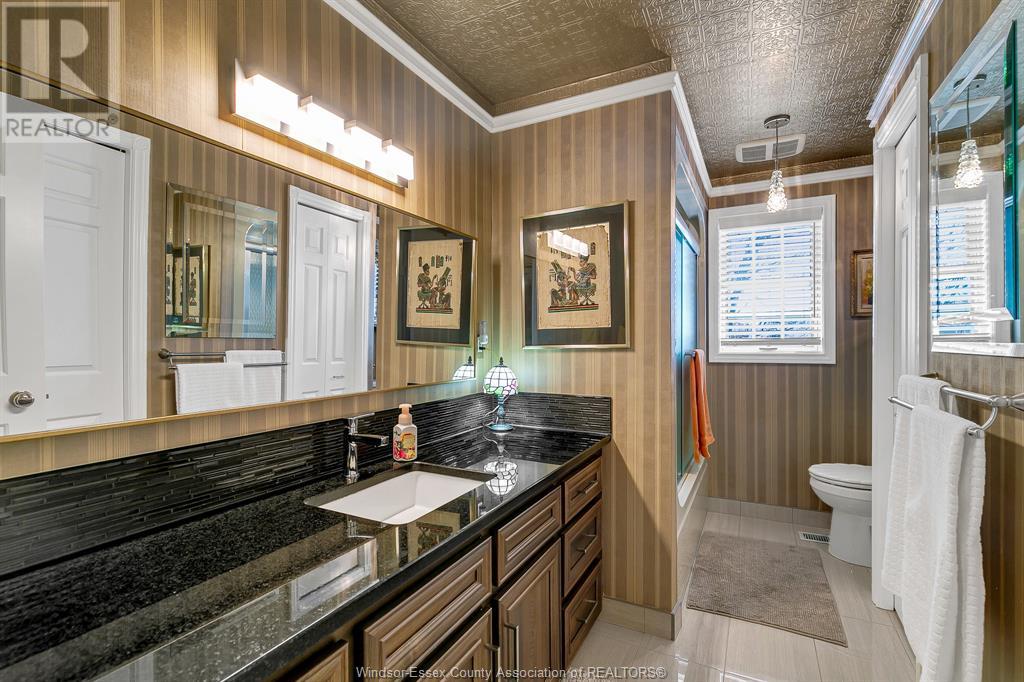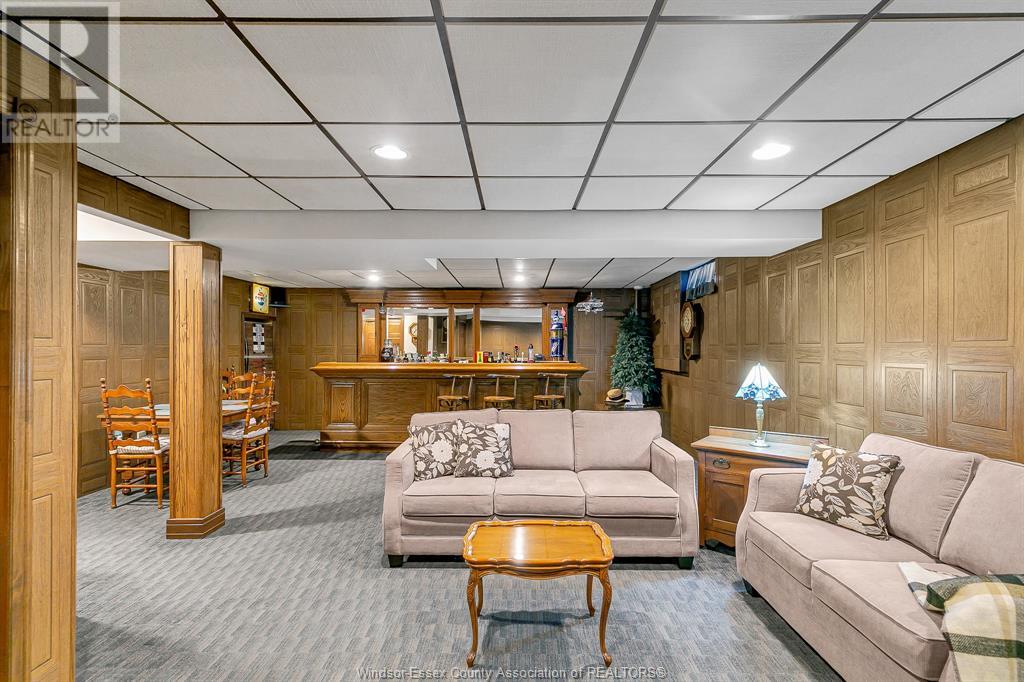504 Harbourne Crescent Tecumseh, Ontario N8N 3J2
$699,900
Located in prestigious St. Clair Beach! Situated on an impressive 90' estate-sized lot, this meticulously maintained home has been lovingly cared for by the same owner for over 40 years.. Features include: 1931sq' with 3 bdrms & 3 baths. The main floor boasts a large great room with a cozy gas fireplace, an oak kitchen with island, and a bright, inviting Florida room perfect for relaxing or entertaining. The oversized bedrooms include a primary suite with ensuite bath. Finished lower level with an amazing vitage bar and woodwork. Additional highlights include newer energy-efficient furnace and central air, roof (11 years), 200-amp electrical service, heated garage w/220amp and more. Step outside to enjoy the peaceful, landscaped backyard-your own private retreat in a truly exceptional location. (id:52143)
Property Details
| MLS® Number | 25009027 |
| Property Type | Single Family |
| Equipment Type | Air Conditioner, Furnace |
| Features | Double Width Or More Driveway, Finished Driveway, Side Driveway |
| Rental Equipment Type | Air Conditioner, Furnace |
Building
| Bathroom Total | 3 |
| Bedrooms Above Ground | 3 |
| Bedrooms Total | 3 |
| Appliances | Dishwasher, Dryer, Refrigerator, Stove, Washer, Oven |
| Architectural Style | 4 Level |
| Constructed Date | 1983 |
| Construction Style Attachment | Detached |
| Construction Style Split Level | Sidesplit |
| Cooling Type | Central Air Conditioning |
| Exterior Finish | Aluminum/vinyl, Brick |
| Fireplace Fuel | Gas |
| Fireplace Present | Yes |
| Fireplace Type | Direct Vent |
| Flooring Type | Carpeted, Ceramic/porcelain, Hardwood |
| Foundation Type | Concrete |
| Half Bath Total | 1 |
| Heating Fuel | Natural Gas |
| Heating Type | Forced Air, Furnace |
| Stories Total | 2 |
| Size Interior | 1931 Sqft |
| Total Finished Area | 1931 Sqft |
| Type | House |
Parking
| Attached Garage | |
| Garage | |
| Heated Garage |
Land
| Acreage | No |
| Fence Type | Fence |
| Landscape Features | Landscaped |
| Size Irregular | 90x115 |
| Size Total Text | 90x115 |
| Zoning Description | Res |
Rooms
| Level | Type | Length | Width | Dimensions |
|---|---|---|---|---|
| Second Level | 3pc Ensuite Bath | Measurements not available | ||
| Second Level | 4pc Bathroom | Measurements not available | ||
| Second Level | Bedroom | Measurements not available | ||
| Second Level | Bedroom | Measurements not available | ||
| Second Level | Primary Bedroom | Measurements not available | ||
| Basement | Utility Room | Measurements not available | ||
| Basement | Laundry Room | Measurements not available | ||
| Basement | Family Room | Measurements not available | ||
| Main Level | 2pc Bathroom | Measurements not available | ||
| Main Level | Florida Room | Measurements not available | ||
| Main Level | Great Room | Measurements not available | ||
| Main Level | Kitchen | Measurements not available | ||
| Main Level | Dining Room | Measurements not available | ||
| Main Level | Living Room | Measurements not available | ||
| Main Level | Foyer | Measurements not available |
https://www.realtor.ca/real-estate/28201520/504-harbourne-crescent-tecumseh
Interested?
Contact us for more information






























