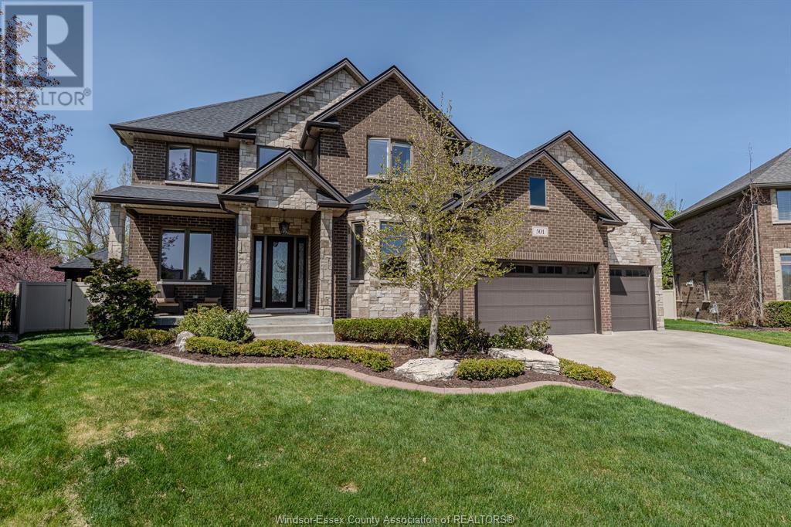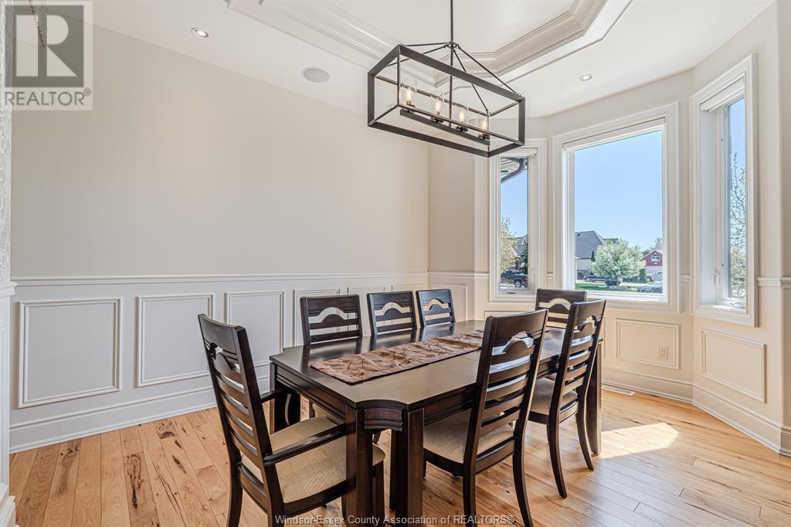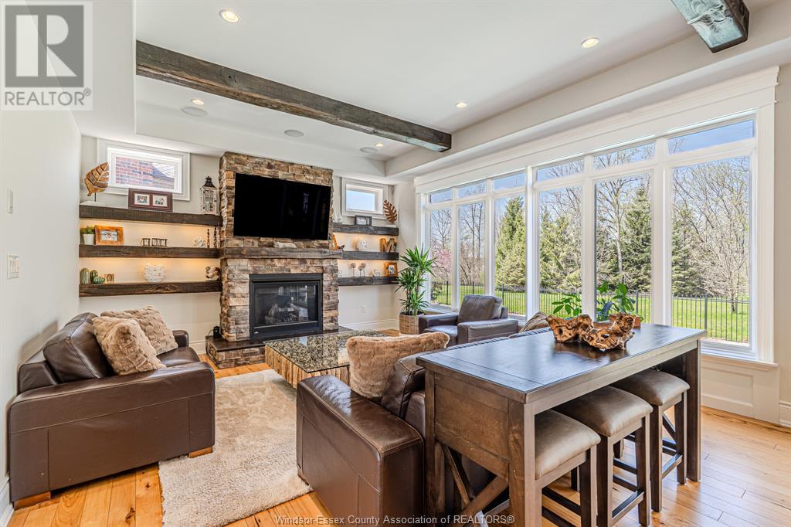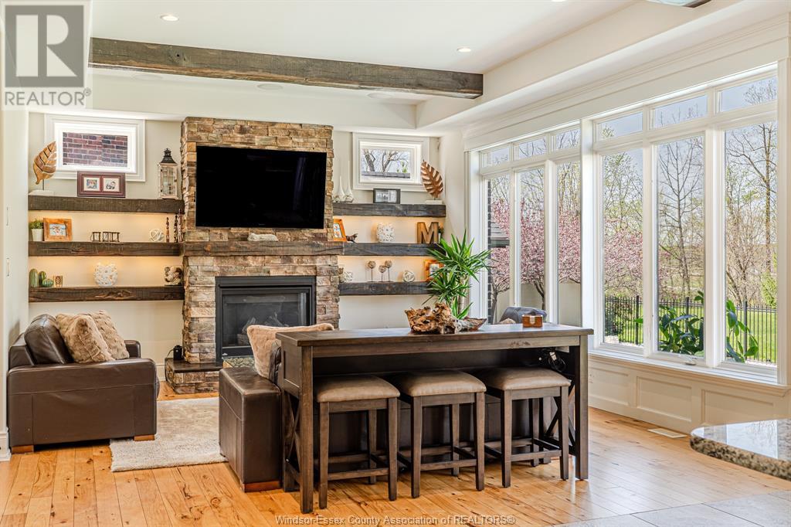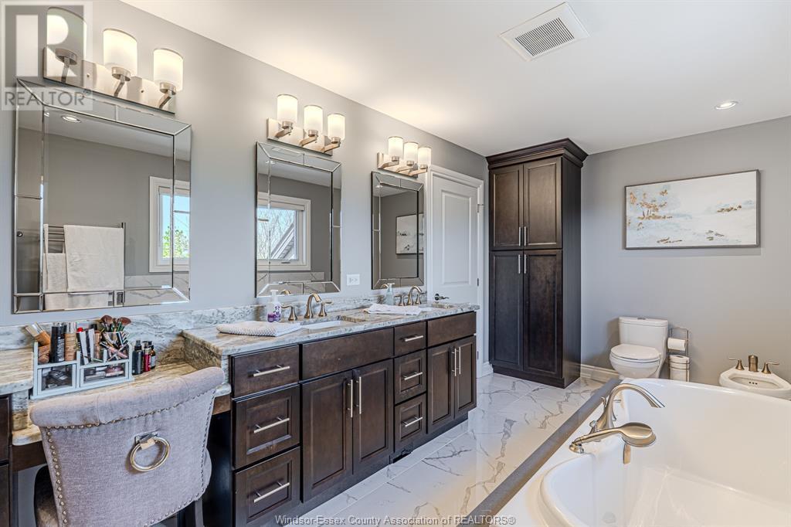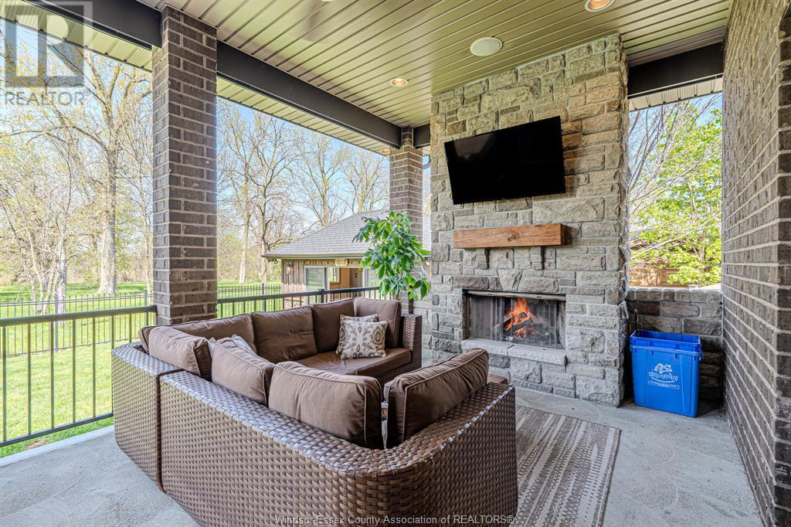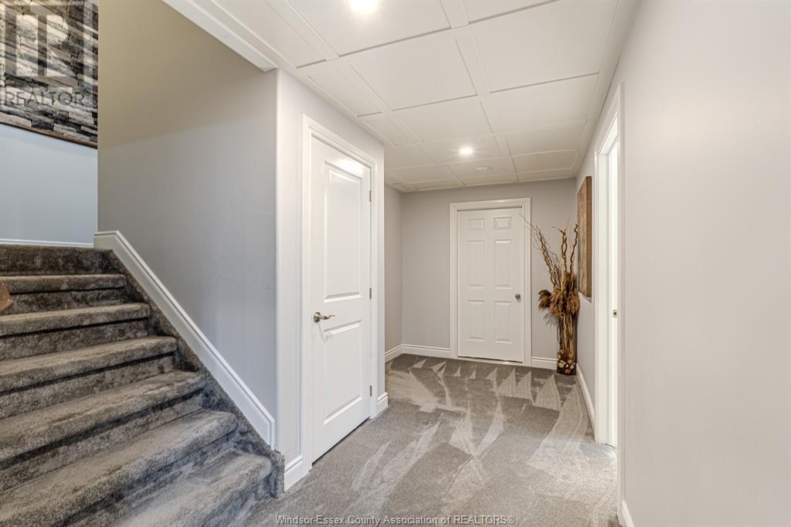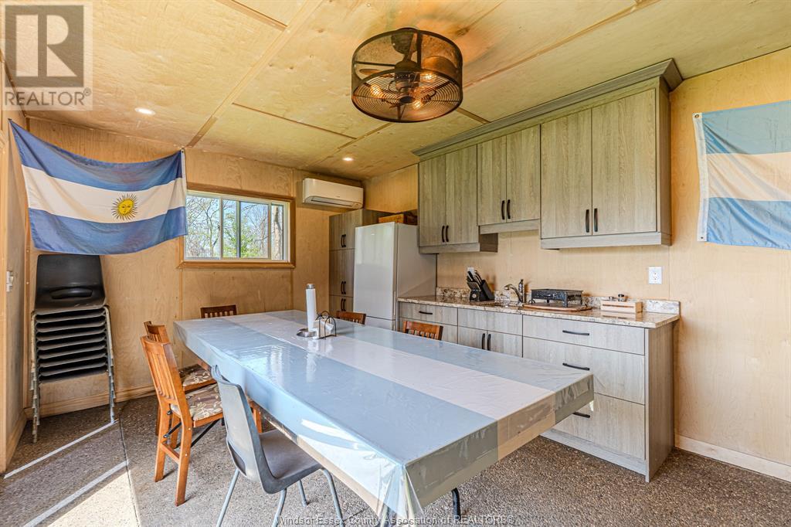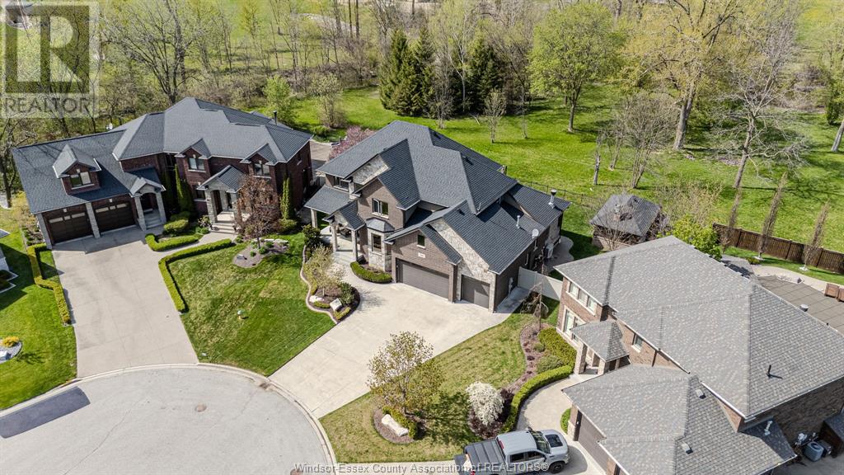501 Paul Julius Lakeshore, Ontario N0R 1A0
$1,379,000
Welcome to a rare opportunity to own this stunning custom 2-storey on a quiet cul-de-sac with no rear neighbours offering privacy, elegance, and every modern comfort. Step inside and experience 10-foot ceilings on the main level, rich wood beam accents, and 3 cozy fireplaces that add warmth and character. The main floor office/den features elegant built-in cabinetry—perfect for working from home in style. This full brick/stone home boasts a 3-car garage, providing ample space for vehicles and storage. The heart of the home is a true entertainer’s dream: an outdoor oasis featuring a gorgeous in-ground pool, tiki bar, massive concrete porch with natural wood burning fireplace and a fully equipped cookhouse—ready for unforgettable gatherings. Retreat upstairs to your spacious primary suite with a luxurious ensuite bathroom, complete with a massive tiled shower that rivals any spa. Downstairs, the finished basement offers endless possibilities—media room gym, or additional living space. (id:52143)
Open House
This property has open houses!
12:00 pm
Ends at:3:00 pm
12:00 pm
Ends at:3:00 pm
Property Details
| MLS® Number | 25010659 |
| Property Type | Single Family |
| Features | Cul-de-sac, Double Width Or More Driveway, Concrete Driveway, Finished Driveway, Front Driveway |
| Pool Type | Inground Pool |
Building
| Bathroom Total | 4 |
| Bedrooms Above Ground | 4 |
| Bedrooms Below Ground | 1 |
| Bedrooms Total | 5 |
| Appliances | Central Vacuum, Dishwasher, Dryer, Refrigerator, Stove, Washer |
| Constructed Date | 2016 |
| Construction Style Attachment | Detached |
| Cooling Type | Central Air Conditioning, Heat Pump |
| Exterior Finish | Brick, Stone, Concrete/stucco |
| Fireplace Fuel | Wood,gas |
| Fireplace Present | Yes |
| Fireplace Type | Conventional,direct Vent |
| Flooring Type | Ceramic/porcelain, Hardwood, Laminate |
| Foundation Type | Concrete |
| Heating Fuel | Natural Gas |
| Heating Type | Forced Air, Heat Pump |
| Stories Total | 2 |
| Type | House |
Parking
| Attached Garage | |
| Garage | |
| Inside Entry |
Land
| Acreage | No |
| Fence Type | Fence |
| Landscape Features | Landscaped |
| Size Irregular | 46.06xirreg Ft |
| Size Total Text | 46.06xirreg Ft |
| Zoning Description | Res |
Rooms
| Level | Type | Length | Width | Dimensions |
|---|---|---|---|---|
| Second Level | 5pc Ensuite Bath | Measurements not available | ||
| Second Level | 4pc Bathroom | Measurements not available | ||
| Second Level | 4pc Bathroom | Measurements not available | ||
| Second Level | Laundry Room | Measurements not available | ||
| Second Level | Primary Bedroom | Measurements not available | ||
| Second Level | Bedroom | Measurements not available | ||
| Second Level | Bedroom | Measurements not available | ||
| Second Level | Bedroom | Measurements not available | ||
| Lower Level | 4pc Bathroom | Measurements not available | ||
| Lower Level | Utility Room | Measurements not available | ||
| Lower Level | Storage | Measurements not available | ||
| Lower Level | Family Room/fireplace | Measurements not available | ||
| Main Level | Mud Room | Measurements not available | ||
| Main Level | Office | Measurements not available | ||
| Main Level | Eating Area | Measurements not available | ||
| Main Level | Dining Room | Measurements not available | ||
| Main Level | Living Room | Measurements not available | ||
| Main Level | Foyer | Measurements not available |
https://www.realtor.ca/real-estate/28233671/501-paul-julius-lakeshore
Interested?
Contact us for more information

