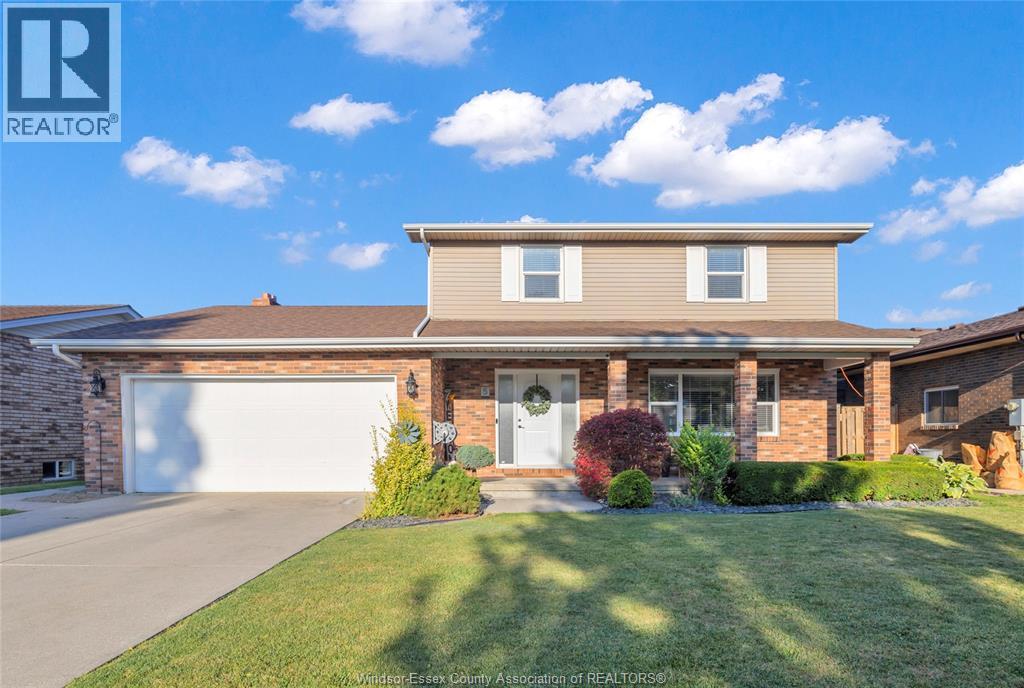5 Kentucky Amherstburg, Ontario N9V 3S7
$699,900
Welcome to 5 Kentucky! This spacious 3+1 bedroom 2 Storey home is one of the largest on the block & offers a perfect blend of modern upgrades & family-friendly living . Recently updated and move-in ready, the property features newly renovated kitchen with granite counter-tops & breakfast bar, large living room & dining room, main floor office, new roof, furnace, A/C & tankless water heater & much more! The home has been freshly painted throughout and includes a newly renovated bathroom with freestanding tub & convenient washer/dryer combo on top level as a second laundry room in the house, Outside includes a covered front porch, double car garage w/ ample storage & beautifully designed big backyard oasis complete with a gazebo, fresh concrete patio & above ground pool. Located just minutes from Jack Purdie Park with easy access to Alma, this property is surrounded by excellent schools in a welcoming, family-oriented neighborhood. (id:52143)
Open House
This property has open houses!
1:00 pm
Ends at:3:00 pm
OPEN HOUSE SAT & SUN 1-3PM
1:00 pm
Ends at:3:00 pm
OPEN HOUSE SAT & SUN 1-3PM
Property Details
| MLS® Number | 25022899 |
| Property Type | Single Family |
| Features | Double Width Or More Driveway, Concrete Driveway |
| Pool Features | Pool Equipment |
| Pool Type | Above Ground Pool |
Building
| Bathroom Total | 3 |
| Bedrooms Above Ground | 3 |
| Bedrooms Below Ground | 1 |
| Bedrooms Total | 4 |
| Appliances | Dishwasher, Microwave, Refrigerator, Stove, Washer |
| Constructed Date | 1987 |
| Construction Style Attachment | Detached |
| Cooling Type | Central Air Conditioning |
| Exterior Finish | Aluminum/vinyl, Brick |
| Fireplace Fuel | Wood |
| Fireplace Present | Yes |
| Fireplace Type | Conventional |
| Flooring Type | Ceramic/porcelain, Hardwood, Laminate |
| Foundation Type | Block |
| Half Bath Total | 1 |
| Heating Fuel | Natural Gas |
| Heating Type | Forced Air, Furnace |
| Stories Total | 2 |
| Type | House |
Parking
| Garage |
Land
| Acreage | No |
| Fence Type | Fence |
| Landscape Features | Landscaped |
| Size Irregular | 57.51 X 120.01 / 0.16 Ac |
| Size Total Text | 57.51 X 120.01 / 0.16 Ac |
| Zoning Description | Res |
Rooms
| Level | Type | Length | Width | Dimensions |
|---|---|---|---|---|
| Second Level | 4pc Bathroom | Measurements not available | ||
| Second Level | Laundry Room | Measurements not available | ||
| Second Level | Bedroom | Measurements not available | ||
| Second Level | Bedroom | Measurements not available | ||
| Second Level | Primary Bedroom | Measurements not available | ||
| Lower Level | 3pc Bathroom | Measurements not available | ||
| Lower Level | Cold Room | Measurements not available | ||
| Lower Level | Family Room | Measurements not available | ||
| Lower Level | Laundry Room | Measurements not available | ||
| Lower Level | Bedroom | Measurements not available | ||
| Main Level | 2pc Bathroom | Measurements not available | ||
| Main Level | Office | Measurements not available | ||
| Main Level | Living Room/fireplace | Measurements not available | ||
| Main Level | Dining Room | Measurements not available | ||
| Main Level | Kitchen | Measurements not available | ||
| Main Level | Foyer | Measurements not available |
https://www.realtor.ca/real-estate/28837064/5-kentucky-amherstburg
Interested?
Contact us for more information


































