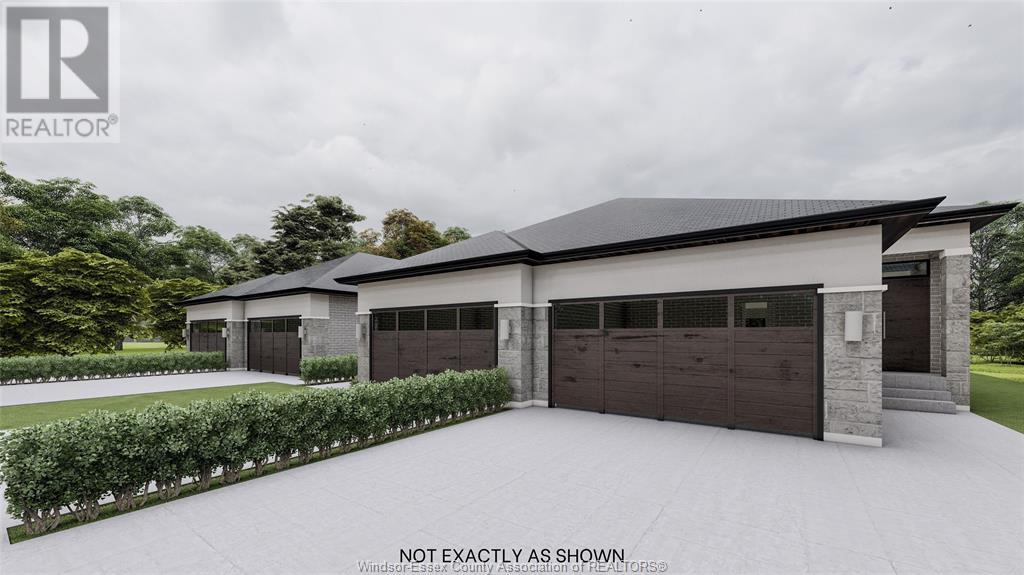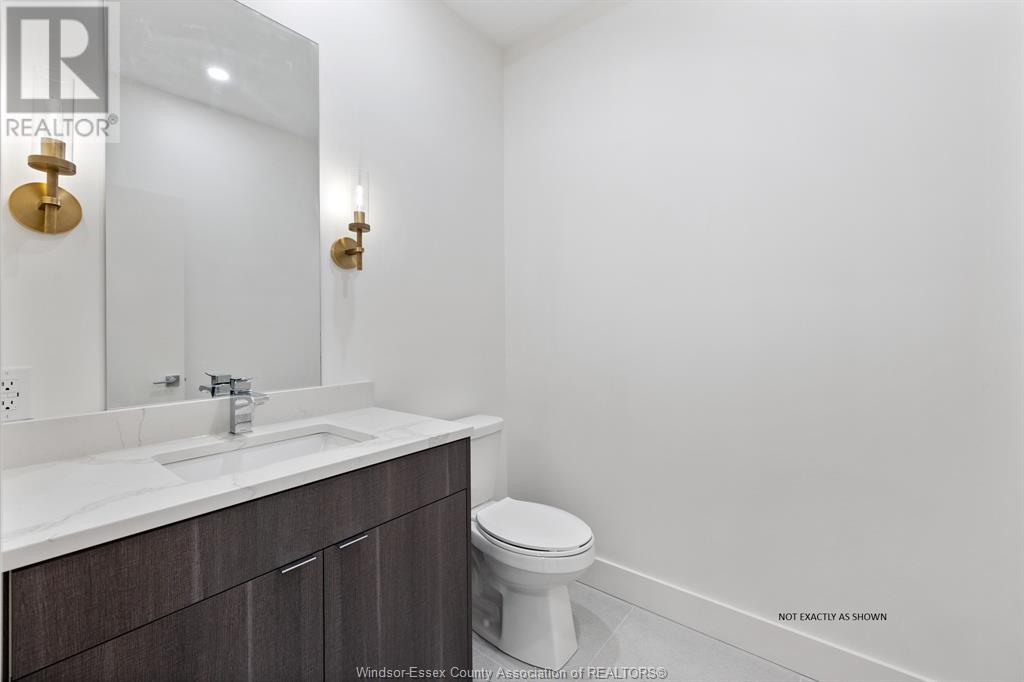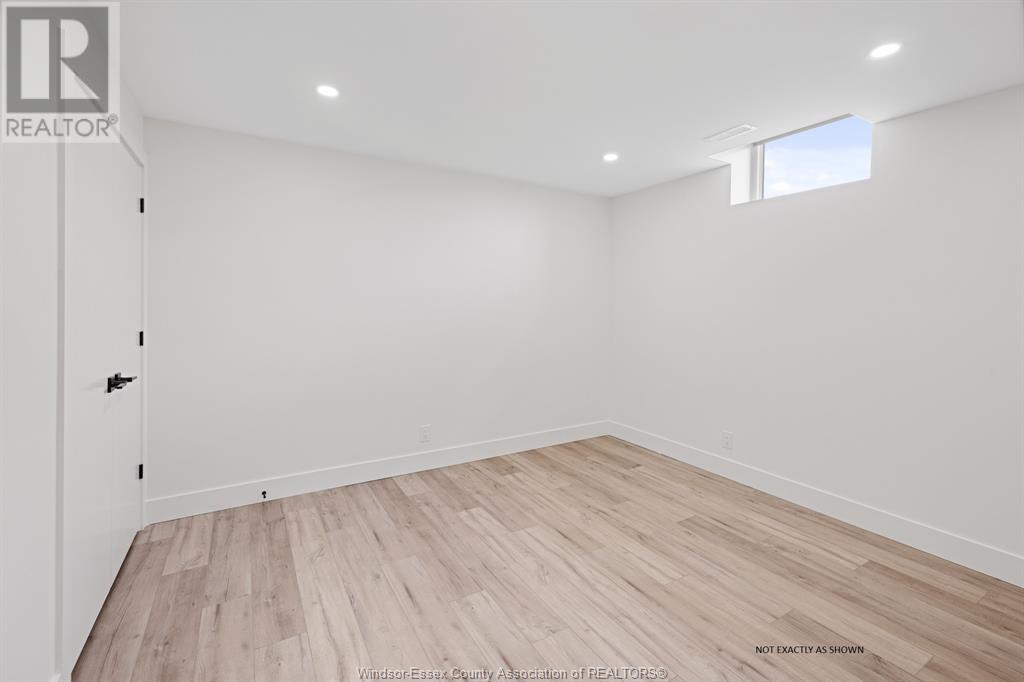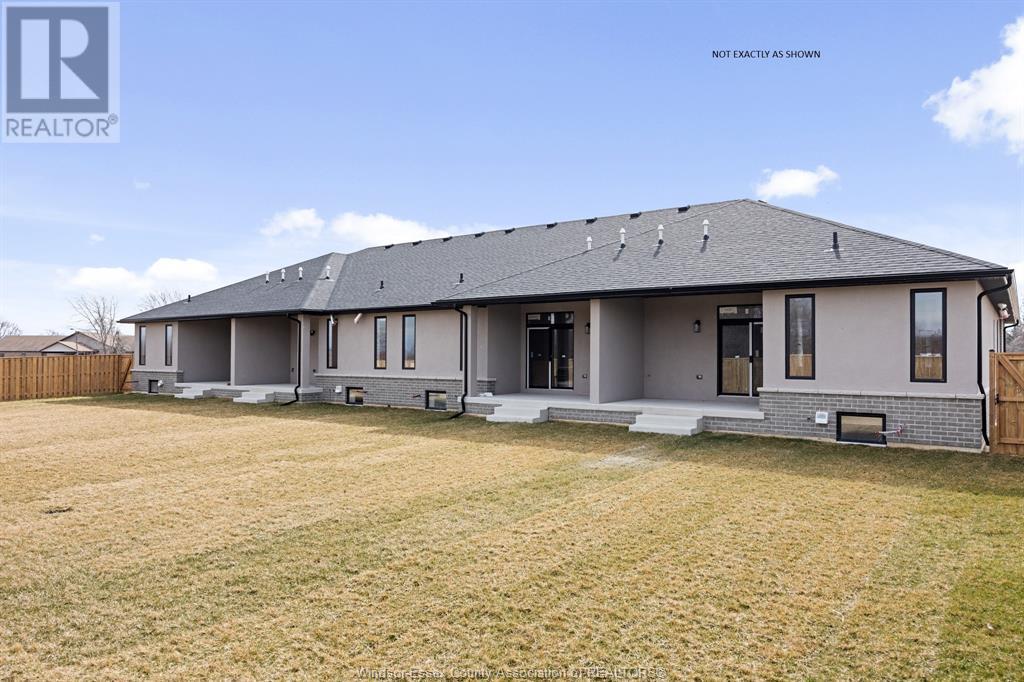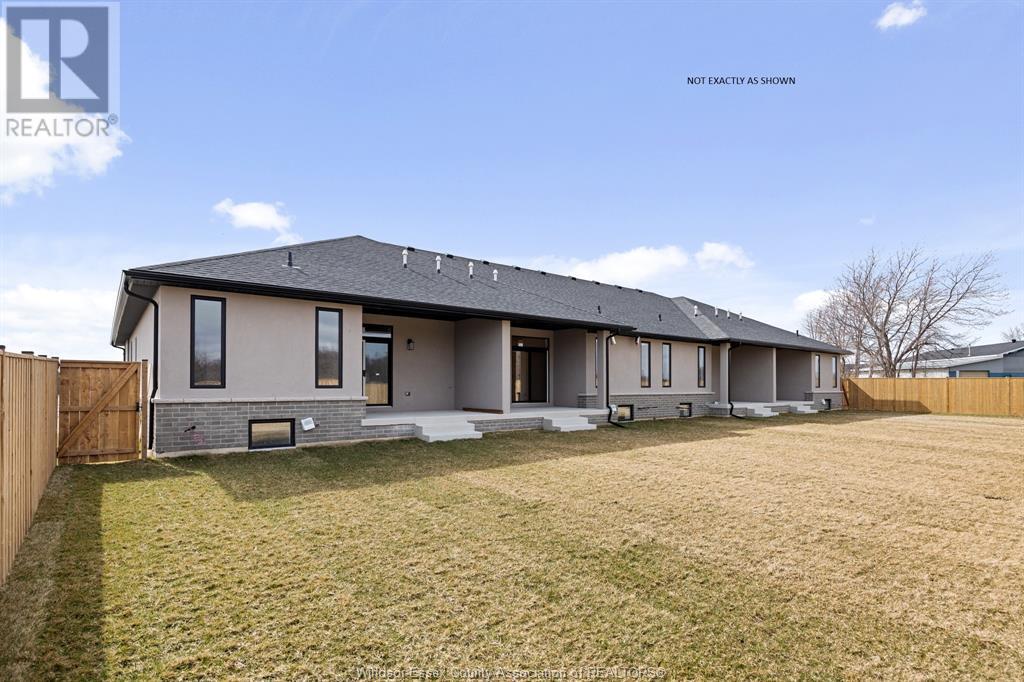5 Eagle Street Leamington, Ontario N8H 0E1
$699,900
WELCOME TO LEAMINGTON'S NEWEST SUBDIVISION, BEVEL LINE VILLAGE. NEW MILLENNIUM HOMES PRESENTS THIS LUXURY TOWNHOME, CURRENTLY UNDER CONSTRUCTION. THIS INSIDE UNIT FEATURES A PRIMARY BEDROOM WITH ENSUITE INCLUDING A LARGE TILED SHOWER AND WALK IN CLOSET, A SECOND BEDROOM AND BATHROOM. GOURMET KITCHEN WITH QUARTZ COUNTERTOPS THROUGHOUT, FAMILY ROOM , MAIN FLOOR LAUNDRY, VAULTED CEILINGS & MORE. LOWER LEVEL INCLUDES FAMILY ROOM, BEDROOM, BATHROOM AND LOTS OF STORAGE. EXTERIOR INCLUDES DOUBLE CAR GARAGE, CONCRETE PAVED DRIVEWAY, A REAR COVERED DECK & FULLY SODDED LOT WITH FENCED IN YARD. MINUTES AWAY FROM POINT PELEE NATIONAL PARK, ERIE SHORES GOLF AND COUNTRY CLUB & LEAMINGTON MARINA. PLENTY OF TIME TO STILL CHOOSE YOUR FINISHES. (id:52143)
Property Details
| MLS® Number | 24021666 |
| Property Type | Single Family |
| Features | Double Width Or More Driveway, Paved Driveway, Concrete Driveway |
| Water Front Type | Waterfront Nearby |
Building
| Bathroom Total | 3 |
| Bedrooms Above Ground | 2 |
| Bedrooms Below Ground | 1 |
| Bedrooms Total | 3 |
| Architectural Style | Ranch |
| Construction Style Attachment | Attached |
| Cooling Type | Central Air Conditioning |
| Exterior Finish | Brick, Concrete/stucco |
| Fireplace Fuel | Electric |
| Fireplace Present | Yes |
| Fireplace Type | Insert |
| Flooring Type | Ceramic/porcelain, Hardwood, Cushion/lino/vinyl |
| Foundation Type | Concrete |
| Half Bath Total | 1 |
| Heating Fuel | Natural Gas |
| Heating Type | Forced Air, Furnace |
| Stories Total | 1 |
| Size Interior | 1254 Sqft |
| Total Finished Area | 1254 Sqft |
| Type | House |
Parking
| Garage |
Land
| Acreage | No |
| Size Irregular | 26.29 X 135 Ft X Irreg |
| Size Total Text | 26.29 X 135 Ft X Irreg |
| Zoning Description | Res |
Rooms
| Level | Type | Length | Width | Dimensions |
|---|---|---|---|---|
| Lower Level | Family Room | Measurements not available | ||
| Lower Level | 4pc Bathroom | Measurements not available | ||
| Lower Level | Bedroom | Measurements not available | ||
| Main Level | Kitchen/dining Room | Measurements not available | ||
| Main Level | Family Room/fireplace | Measurements not available | ||
| Main Level | Laundry Room | Measurements not available | ||
| Main Level | 2pc Bathroom | Measurements not available | ||
| Main Level | Bedroom | Measurements not available | ||
| Main Level | 3pc Ensuite Bath | Measurements not available | ||
| Main Level | Primary Bedroom | Measurements not available |
https://www.realtor.ca/real-estate/27442306/5-eagle-street-leamington
Interested?
Contact us for more information

