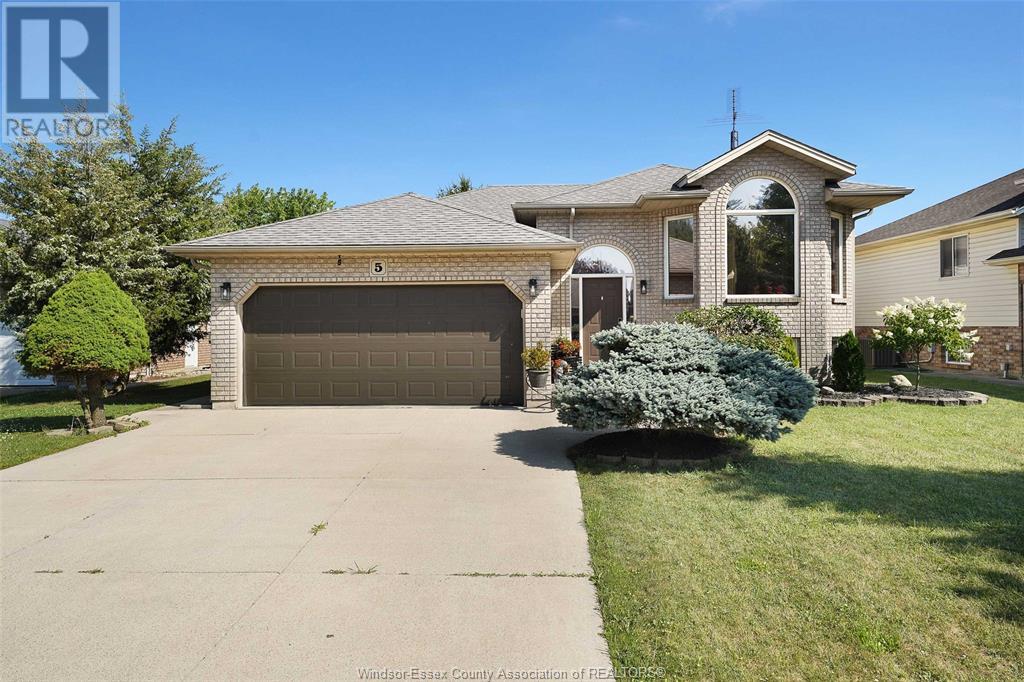5 Diane D Street Cottam, Ontario N0R 1B0
$599,900
Welcome to 5 Diane D St, nestled in the sought-after Veriena subdivision in the quaint town of Cottam. This spacious and well-kept raised ranch features 3+1 bedrooms, 2 full bathrooms, and approximately 2,500 sq ft of living space. Situated on a quiet cul-de-sac, this home offers the peace and tranquility that you have been searching for. The open-concept main floor is light and airy, with a bright living room, dining area and large kitchen ideal for entertaining. The dry, fully finished and freshly painted lower level is a seamless extension of the home offering a generous family room, perfect for movie night, a gym, home office and recreation. An additional bedroom and full bath complete this gorgeous home. This property offers plenty of outdoor space for relaxation or play, with an expansive 32ft deck off the kitchen. Updates include a newer Furnace and AC (2023) and roof (approx. 8 years). Convenient 2-car garage with inside entry. A great opportunity in a family-friendly neighbourhood with flexible possession available. This is the home you have been searching for, and your chance to own a piece of peaceful Kingsville living. (id:52143)
Property Details
| MLS® Number | 25018452 |
| Property Type | Single Family |
| Features | Cul-de-sac, Double Width Or More Driveway, Finished Driveway, Front Driveway |
Building
| Bathroom Total | 2 |
| Bedrooms Above Ground | 3 |
| Bedrooms Below Ground | 1 |
| Bedrooms Total | 4 |
| Appliances | Dishwasher, Dryer, Refrigerator, Stove, Washer |
| Architectural Style | Bi-level, Raised Ranch |
| Constructed Date | 2000 |
| Construction Style Attachment | Detached |
| Cooling Type | Central Air Conditioning |
| Exterior Finish | Aluminum/vinyl, Brick |
| Flooring Type | Carpeted, Ceramic/porcelain, Laminate |
| Foundation Type | Concrete |
| Heating Fuel | Natural Gas |
| Heating Type | Forced Air, Furnace |
| Type | House |
Parking
| Attached Garage | |
| Garage | |
| Inside Entry |
Land
| Acreage | No |
| Fence Type | Fence |
| Landscape Features | Landscaped |
| Size Irregular | 60.3 X 120.60 Ft |
| Size Total Text | 60.3 X 120.60 Ft |
| Zoning Description | Res |
Rooms
| Level | Type | Length | Width | Dimensions |
|---|---|---|---|---|
| Lower Level | 3pc Bathroom | Measurements not available | ||
| Lower Level | Utility Room | Measurements not available | ||
| Lower Level | Laundry Room | Measurements not available | ||
| Lower Level | Storage | Measurements not available | ||
| Lower Level | Bedroom | Measurements not available | ||
| Lower Level | Living Room | Measurements not available | ||
| Main Level | 5pc Bathroom | Measurements not available | ||
| Main Level | Bedroom | Measurements not available | ||
| Main Level | Bedroom | Measurements not available | ||
| Main Level | Primary Bedroom | Measurements not available | ||
| Main Level | Kitchen | Measurements not available | ||
| Main Level | Living Room/dining Room | Measurements not available | ||
| Main Level | Foyer | Measurements not available |
https://www.realtor.ca/real-estate/28638127/5-diane-d-street-cottam
Interested?
Contact us for more information
















































