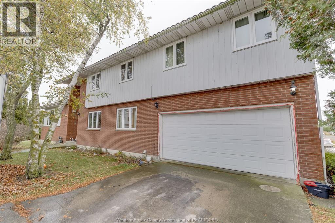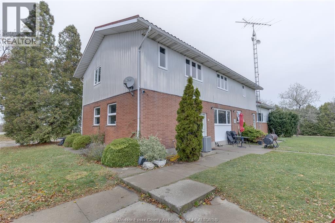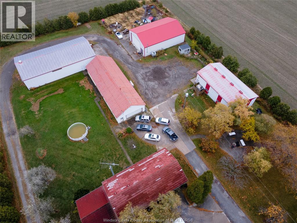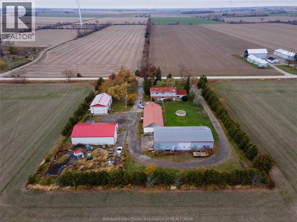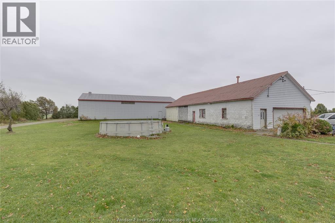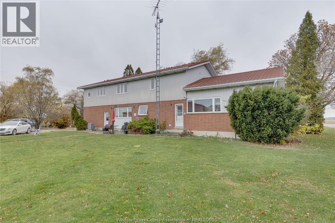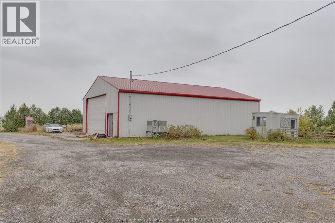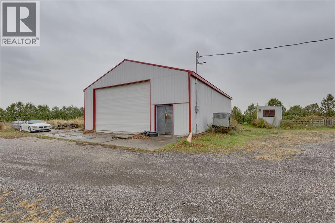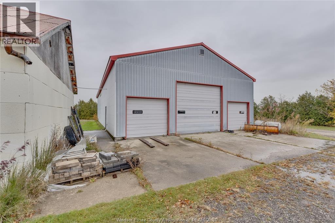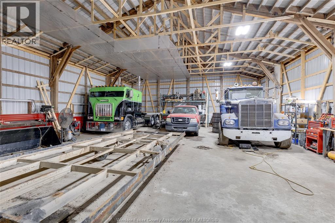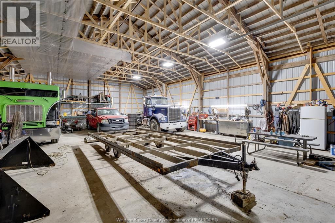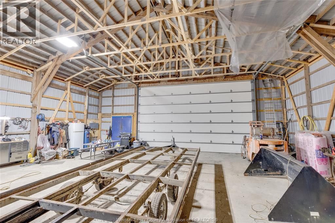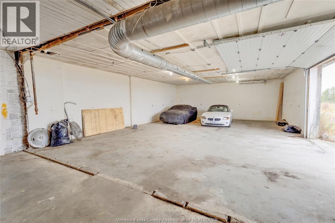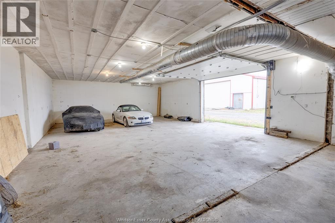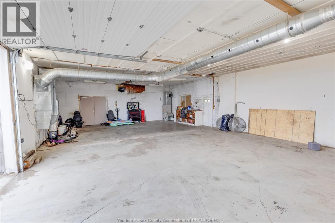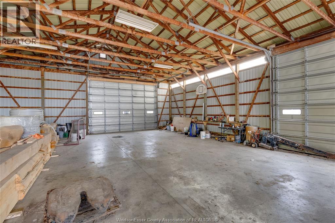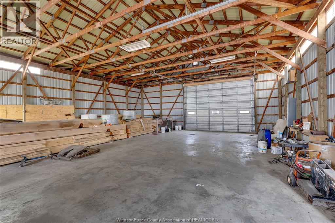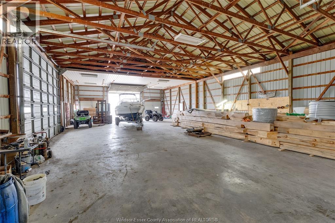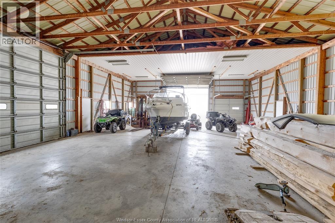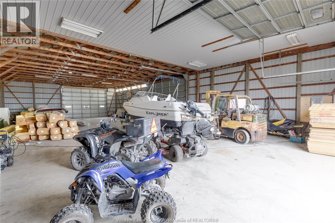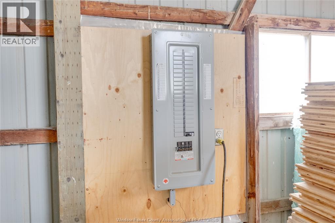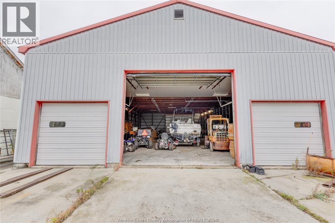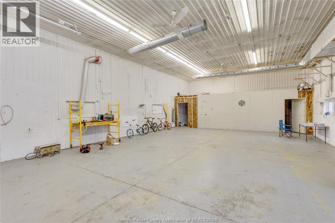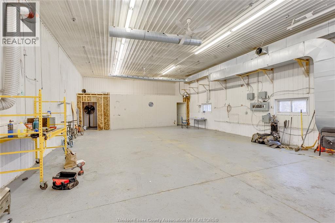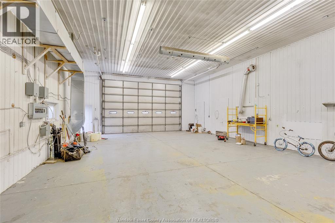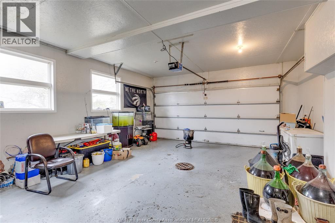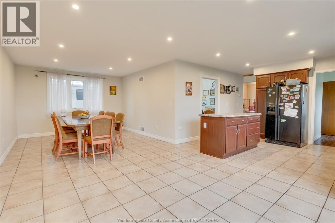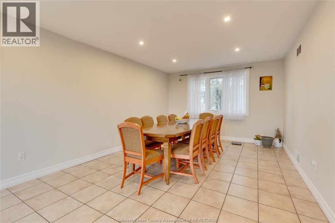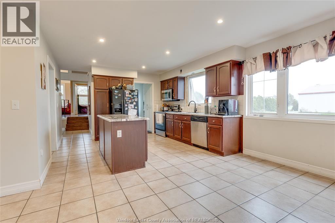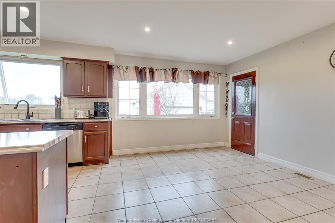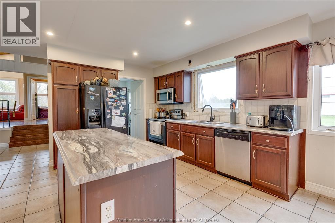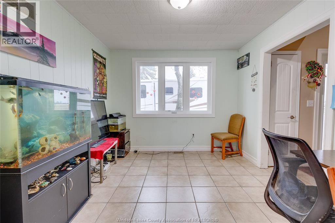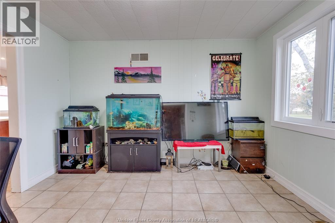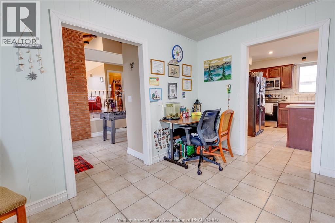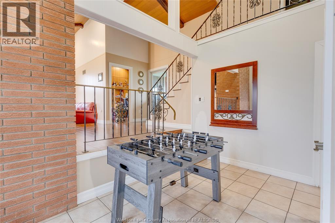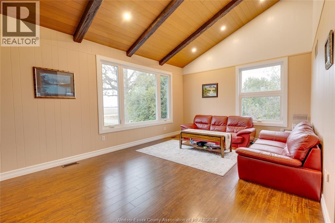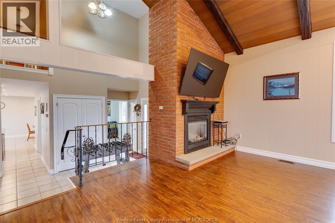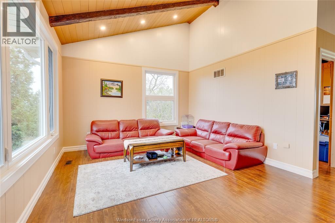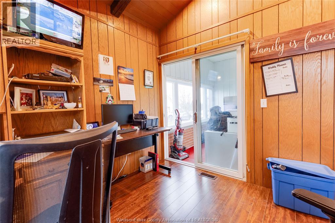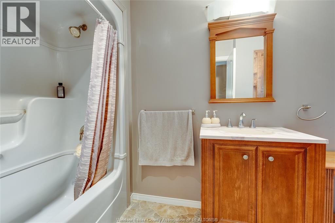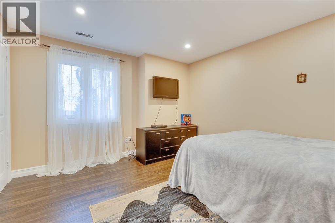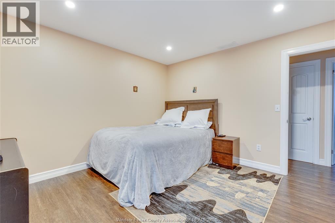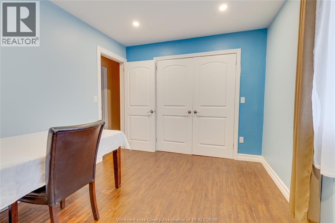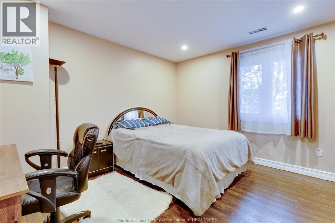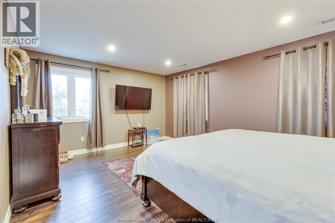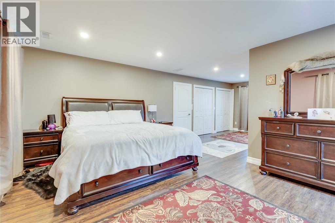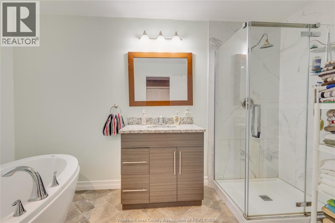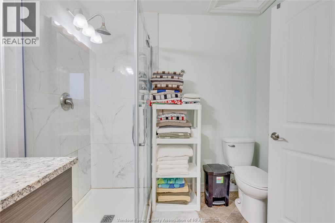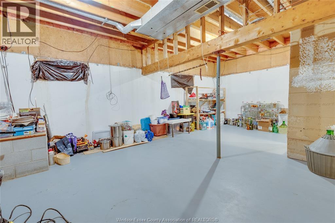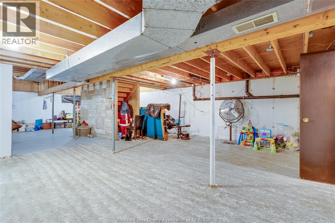4996 Badder Line Merlin, Ontario N0P 1W0
4 Bedroom
3 Bathroom
Fireplace
Forced Air, Furnace
$1,390,000
** Attention Investors ** This home features 4 bedrooms, 3 bathrooms and a large kitchen area. On the property sit four large sheds; two of the four sheds are heated. Each shed has its own hydro system. 1 Shed is currently leased for $1400/month. The potential rent for all sheds is approximately $7,400/month. The house sits on 2.6 acres with a large fire pit surrounded by a concrete slab. (id:52143)
Property Details
| MLS® Number | 25028307 |
| Property Type | Single Family |
| Features | Circular Driveway, Concrete Driveway |
Building
| Bathroom Total | 3 |
| Bedrooms Above Ground | 4 |
| Bedrooms Total | 4 |
| Appliances | Dishwasher, Dryer, Microwave Range Hood Combo, Refrigerator, Stove, Washer |
| Constructed Date | 1973 |
| Construction Style Attachment | Detached |
| Exterior Finish | Brick, Steel |
| Fireplace Fuel | Gas |
| Fireplace Present | Yes |
| Fireplace Type | Direct Vent |
| Flooring Type | Ceramic/porcelain, Hardwood |
| Foundation Type | Concrete |
| Half Bath Total | 1 |
| Heating Fuel | Natural Gas |
| Heating Type | Forced Air, Furnace |
| Stories Total | 2 |
| Type | House |
Parking
| Detached Garage | |
| Garage |
Land
| Acreage | No |
| Sewer | Septic System |
| Size Irregular | 277 X 381 Ft / 2.6 Ac |
| Size Total Text | 277 X 381 Ft / 2.6 Ac |
| Zoning Description | A |
Rooms
| Level | Type | Length | Width | Dimensions |
|---|---|---|---|---|
| Second Level | Bedroom | Measurements not available | ||
| Second Level | Bedroom | Measurements not available | ||
| Second Level | Bedroom | Measurements not available | ||
| Second Level | Bedroom | Measurements not available | ||
| Second Level | Laundry Room | Measurements not available | ||
| Second Level | 3pc Ensuite Bath | Measurements not available | ||
| Second Level | 3pc Bathroom | Measurements not available | ||
| Lower Level | Other | Measurements not available | ||
| Lower Level | Utility Room | Measurements not available | ||
| Main Level | Primary Bedroom | Measurements not available | ||
| Main Level | 2pc Bathroom | Measurements not available | ||
| Main Level | Office | Measurements not available | ||
| Main Level | Kitchen | Measurements not available | ||
| Main Level | Dining Room | Measurements not available | ||
| Main Level | Living Room | Measurements not available |
https://www.realtor.ca/real-estate/29082336/4996-badder-line-merlin
Interested?
Contact us for more information

