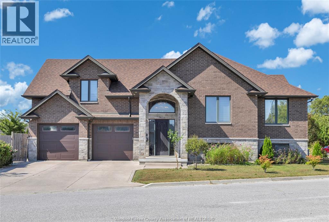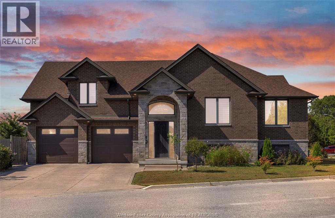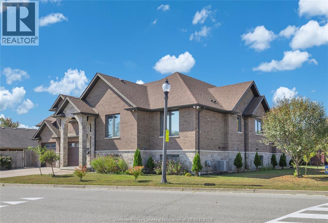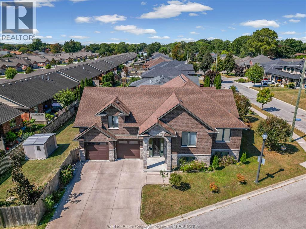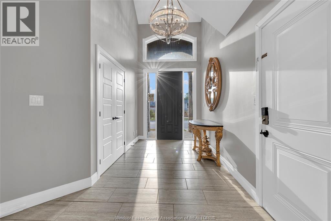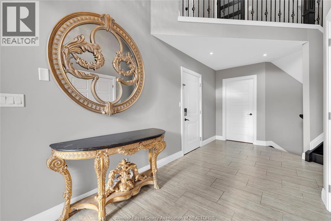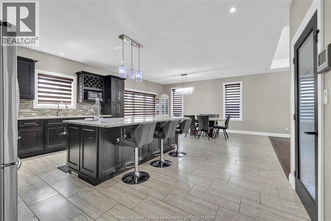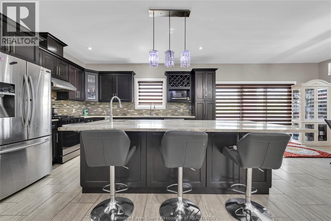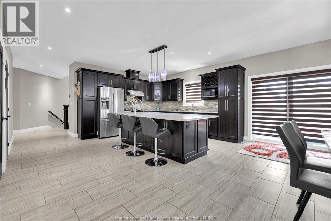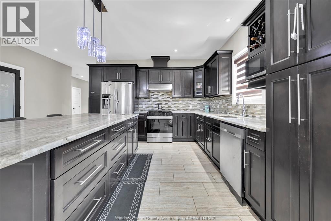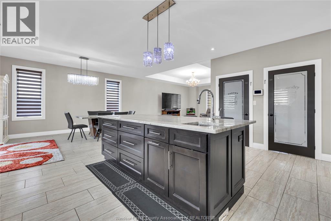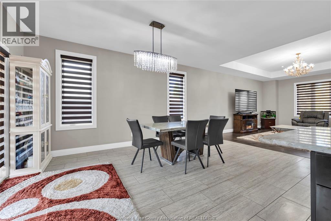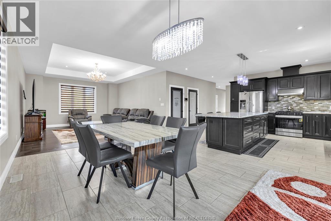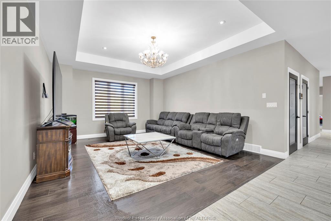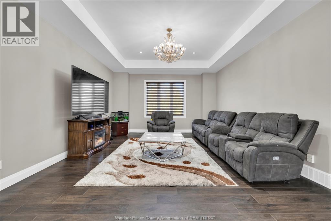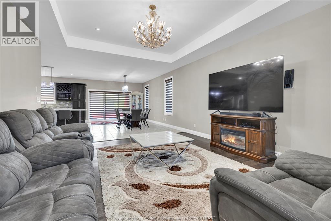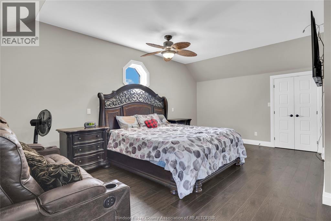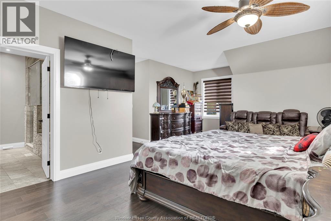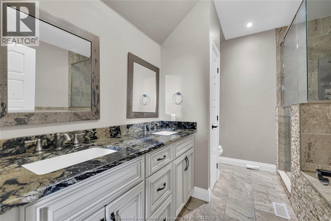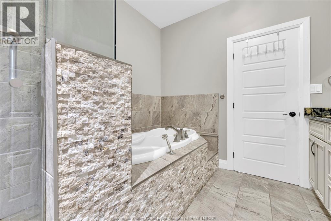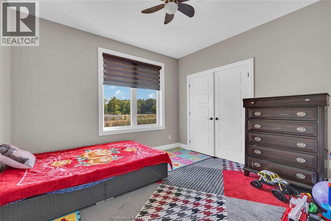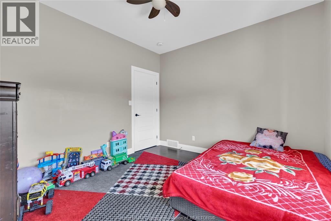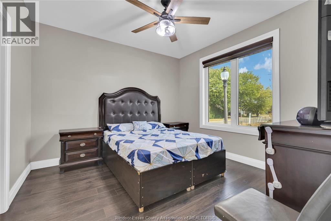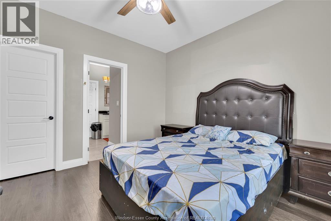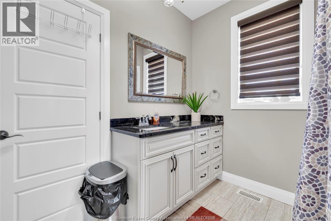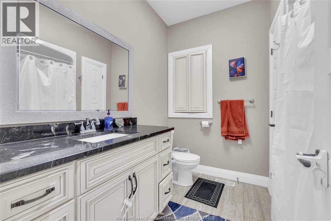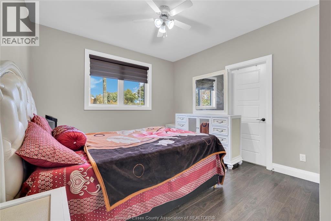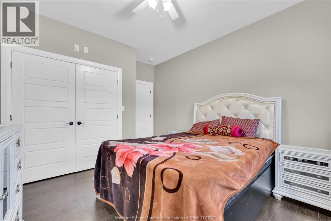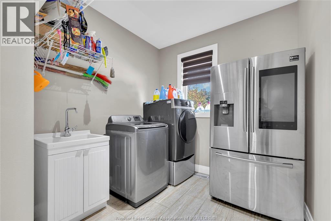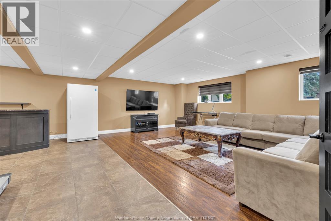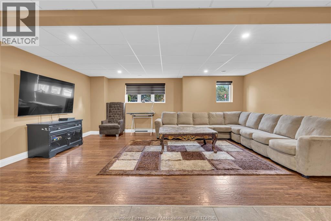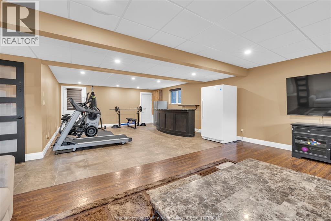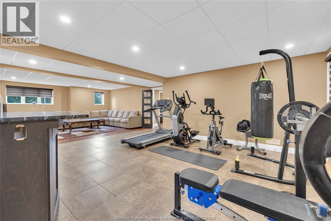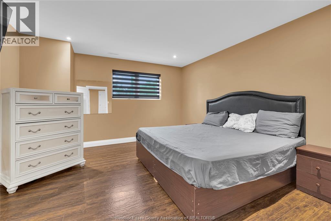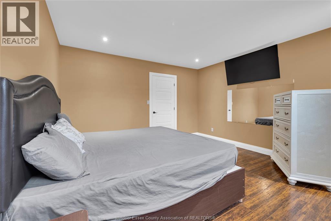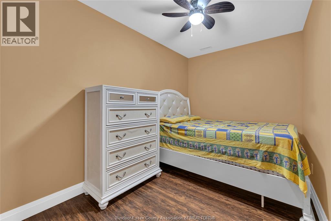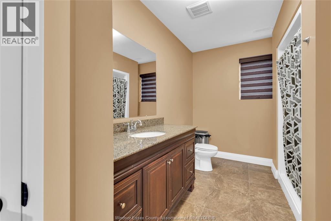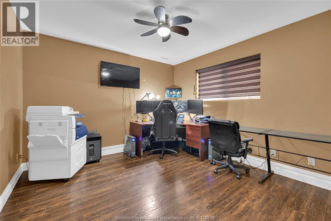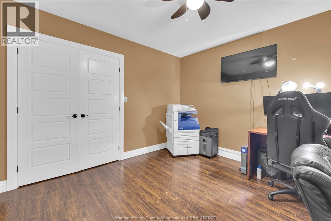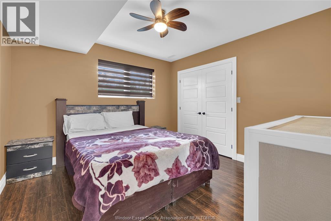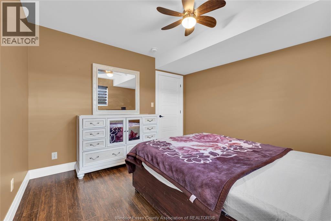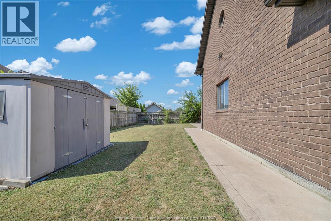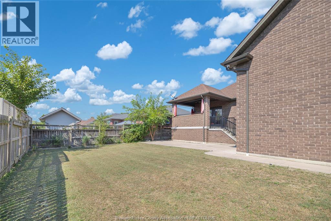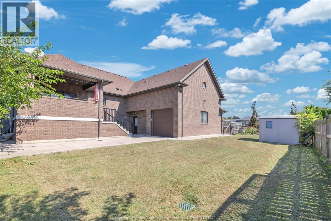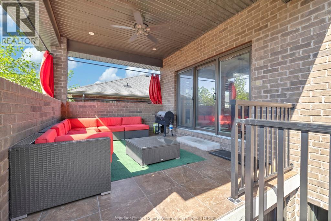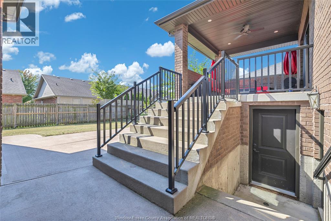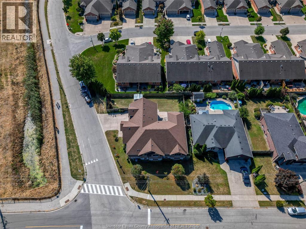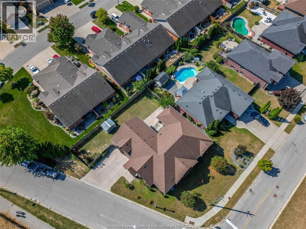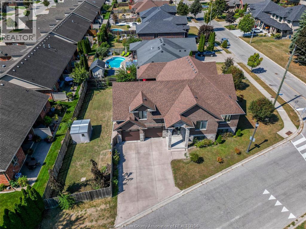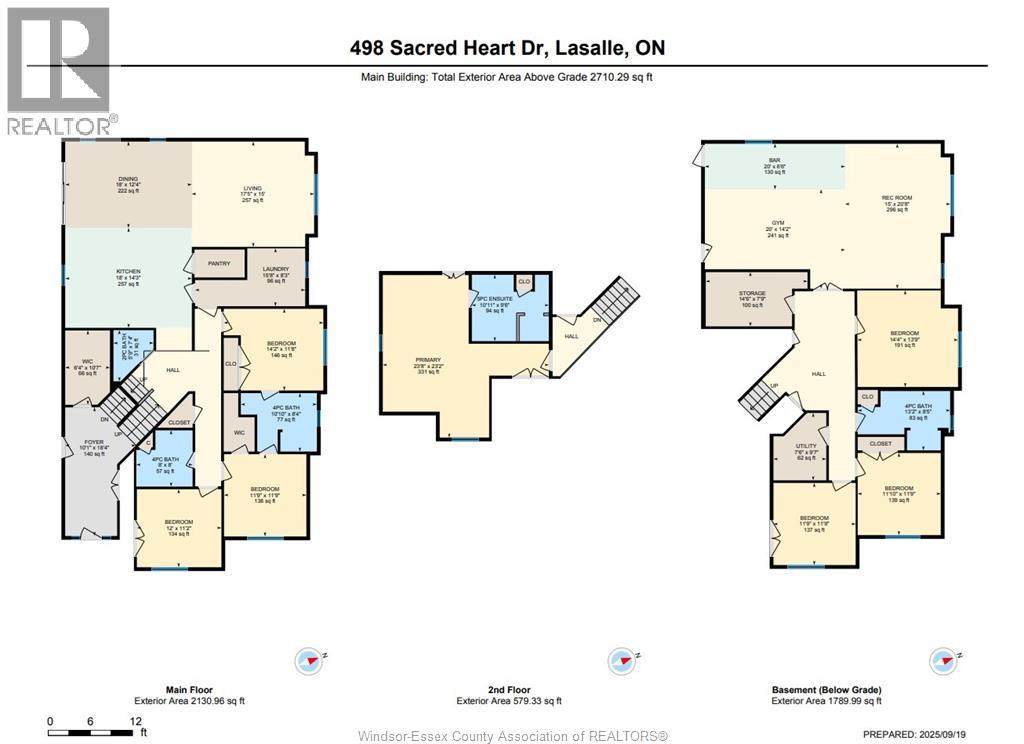498 Sacred Heart Drive Lasalle, Ontario N9J 0A6
$1,349,000
This stunning Raised Ranch with Bonus Room offers 7 bedrooms and 4.5 bathrooms, with over 4,100 sq. ft. of finished living space on a large corner lot in desirable Lasalle!. The main level features 4 spacious bedrooms, including a Primary suite with a 5-piece ensuite, plus 2.5 additional baths. A bright openconcept living area and modern kitchen make the perfect family hub. The bonus room upstairs provides flexible space for an office, playroom, or lounge. The finished lower level adds 3 more bedrooms, a full bath, and a possible rough-in kitchen—ideal for multi-generational living or rental potential. Complete with a two-car garage and excellent curb appeal, this home has it all! (id:52143)
Property Details
| MLS® Number | 25024089 |
| Property Type | Single Family |
| Features | Double Width Or More Driveway, Concrete Driveway |
Building
| Bathroom Total | 5 |
| Bedrooms Above Ground | 4 |
| Bedrooms Below Ground | 3 |
| Bedrooms Total | 7 |
| Appliances | Dishwasher, Dryer, Refrigerator, Stove, Washer |
| Architectural Style | Bi-level, Raised Ranch W/ Bonus Room |
| Constructed Date | 2017 |
| Construction Style Attachment | Detached |
| Cooling Type | Central Air Conditioning |
| Exterior Finish | Brick, Stone |
| Flooring Type | Ceramic/porcelain, Hardwood |
| Foundation Type | Block |
| Half Bath Total | 1 |
| Heating Fuel | Natural Gas |
| Heating Type | Furnace |
| Size Interior | 4190 Sqft |
| Total Finished Area | 4190 Sqft |
| Type | House |
Parking
| Attached Garage | |
| Garage | |
| Inside Entry |
Land
| Acreage | No |
| Fence Type | Fence |
| Size Irregular | 104.97 X Irreg / 0.199 Ac |
| Size Total Text | 104.97 X Irreg / 0.199 Ac |
| Zoning Description | Res |
Rooms
| Level | Type | Length | Width | Dimensions |
|---|---|---|---|---|
| Second Level | 5pc Ensuite Bath | Measurements not available | ||
| Second Level | Primary Bedroom | 23.8 x 23.2 | ||
| Lower Level | 4pc Bathroom | Measurements not available | ||
| Lower Level | Utility Room | 7.6 x 9.7 | ||
| Lower Level | Storage | 14.6 x 7.9 | ||
| Lower Level | Recreation Room | 15.8 x 20.8 | ||
| Lower Level | Games Room | 20 x 14.2 | ||
| Lower Level | Bedroom | 11.10 x 11.9 | ||
| Lower Level | Bedroom | 14.4 x 13.9 | ||
| Lower Level | Bedroom | 11.9 x 11.9 | ||
| Main Level | 2pc Bathroom | Measurements not available | ||
| Main Level | 4pc Bathroom | Measurements not available | ||
| Main Level | 4pc Bathroom | Measurements not available | ||
| Main Level | Living Room | 17.5 x 15 | ||
| Main Level | Laundry Room | 15.8 x 8.3 | ||
| Main Level | Dining Room | 18 x 14.3 | ||
| Main Level | Kitchen | 18 x 14.3 | ||
| Main Level | Bedroom | 14.2 x 11.8 | ||
| Main Level | Bedroom | 12 x 11.2 | ||
| Main Level | Bedroom | 11.9 x 11.9 |
https://www.realtor.ca/real-estate/28895743/498-sacred-heart-drive-lasalle
Interested?
Contact us for more information

