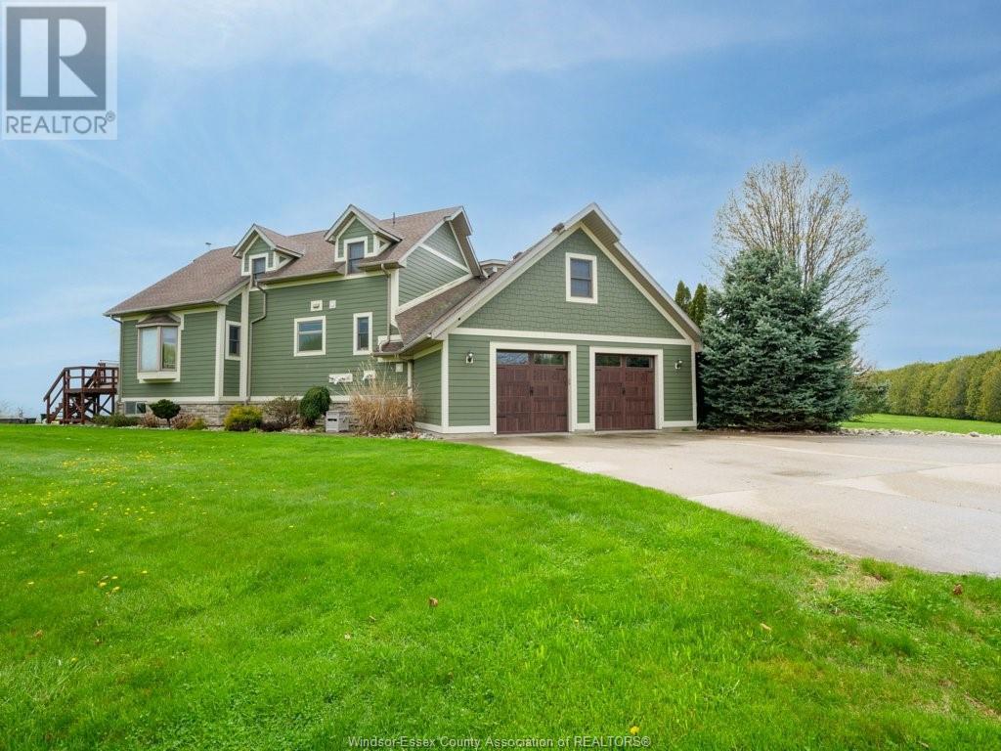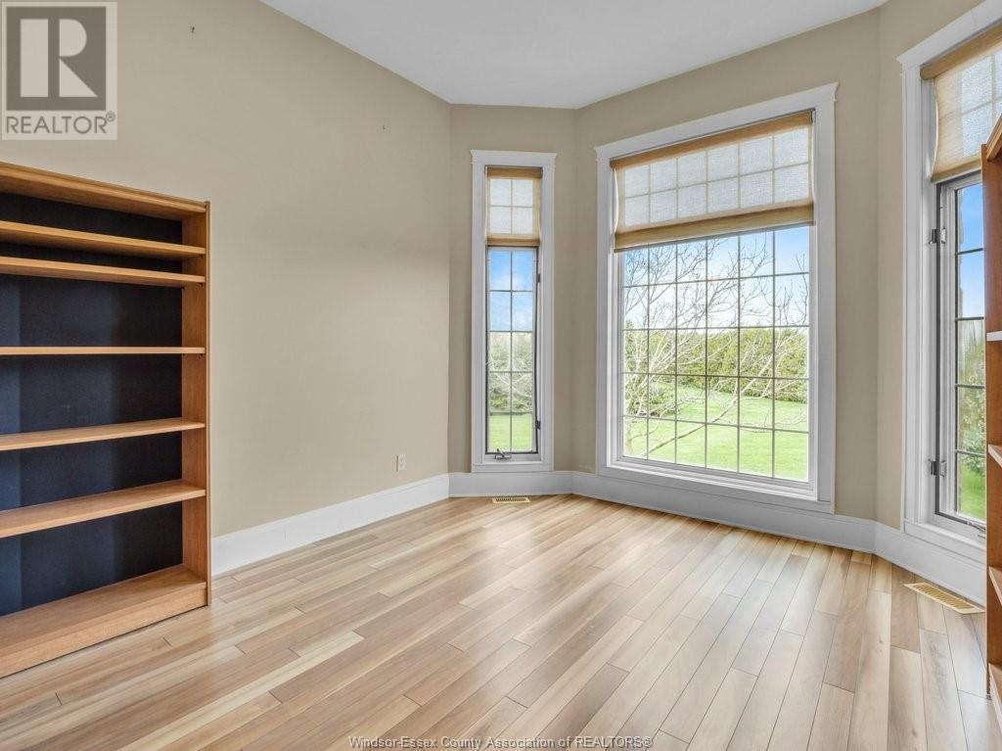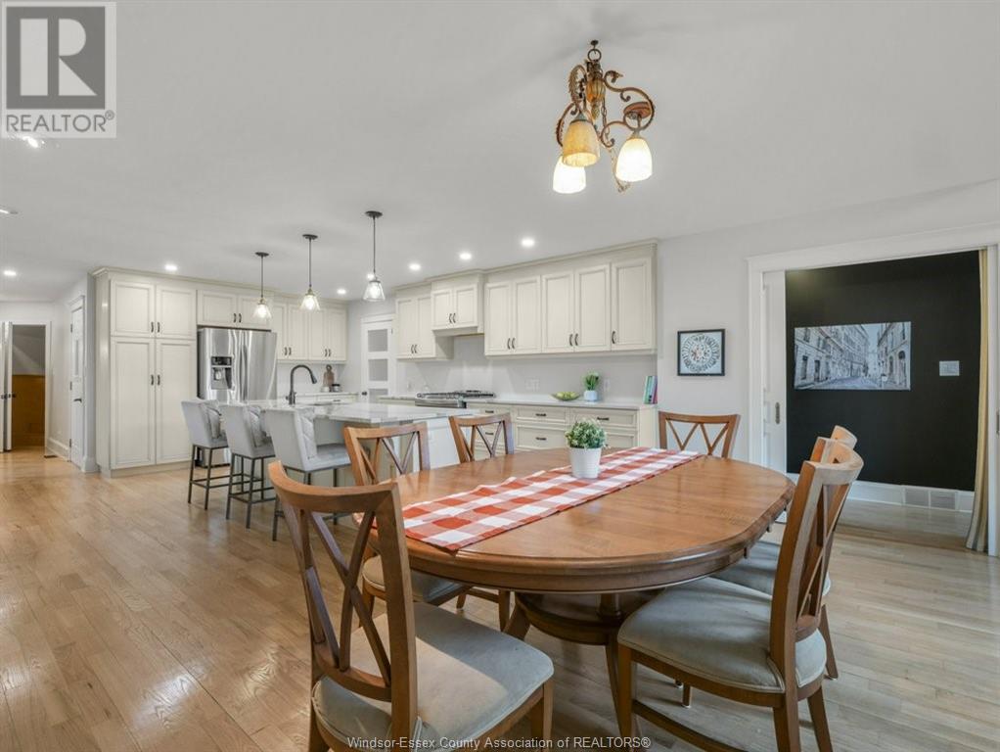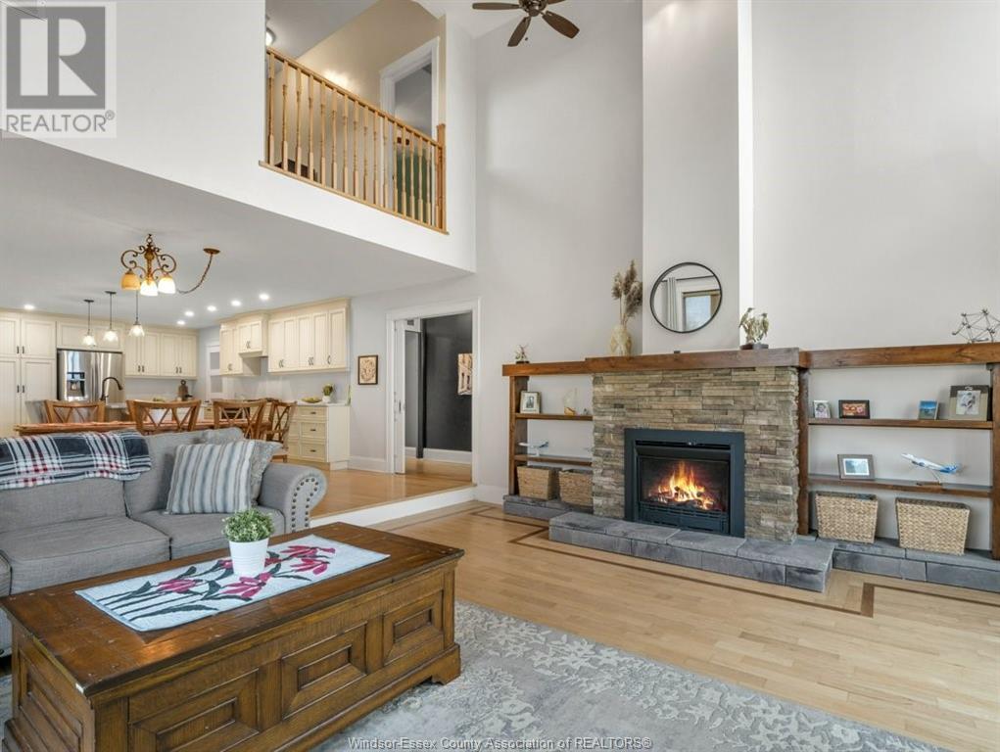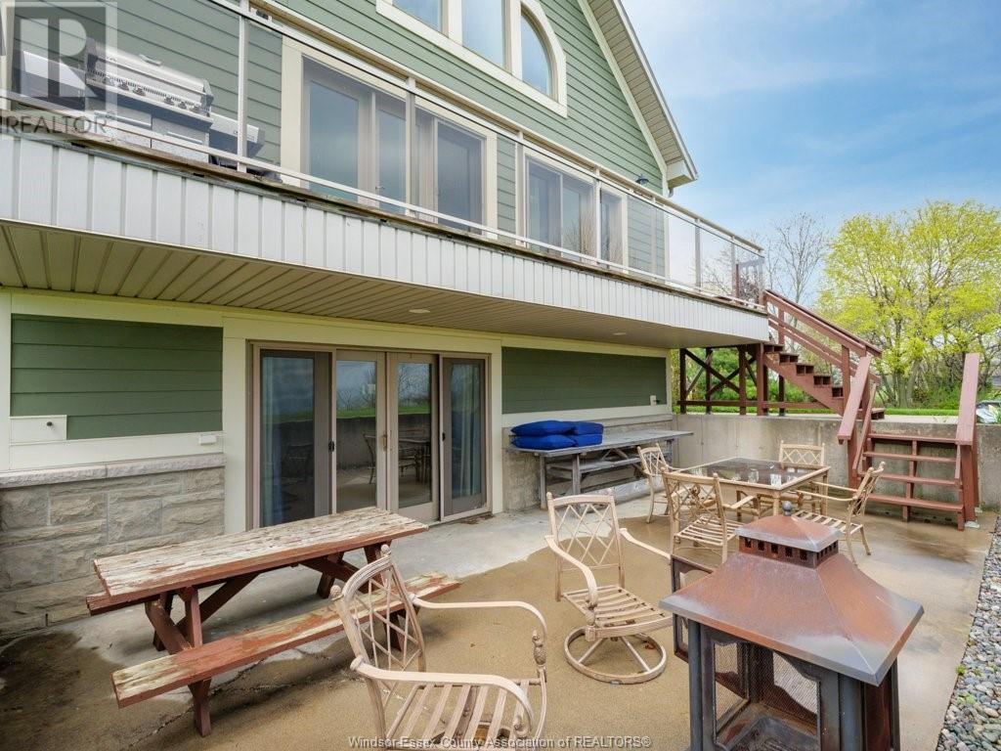4970 Talbot Trail Merlin, Ontario N0P 1W0
$1,299,000
WHO NEEDS MALIBU CALIFORNIA WHEN YOU CAN HAVE THIS AMAZING PROPERTY AND HOME! THIS APPROX 4.74 ACRE PROPERTY SITS ON A HIGH BLUFF OVER LOOKING LAKE ERIE...THE VIEWS ARE FANTASTIC. HOME CONSISTS OF 4 BEDROOMS (POSSIBLY 5), 3.5 BATHS. MAIN FLOOR CONSISTS OF LIVING WITH THAT LEADS TO DECK AREA, HUGE INVITING KITCHEN WITH LARGE ISLAND FOR EVERYONE TO HUDDLE AROUND, EATING AREA, LAUNDRY ROOM AND PRIMARY BEDROOM WITH 4 PC ENSUITE BATH. ALSO DEN LOCATED OFF OF FOYER. 2ND FLOOR CONSISTS OF 2 ADDITIONAL BEDROOMS, WITH FOURTH BEDROOM LOCATED ABOVE GARAGE. BASEMENT HAS AN INDOOR SWIM SPA, YES INDOOR SWIM SPA, WET BAR AREA AND FAMILY ROOM LEADS TO LARGE EXTERIOR CONCRETE PATIO AREA. PROPERTY ALSO HAS AN APPROX 1800 SQFT OUT BUILDING WITH A CAR LIFT FOR ALL YOU CAR ENTHUSIASTS. THIS PROPERTY IS A MUST TO VIEW. CALL L/S WITH ANY QUESTIONS OR TO VIEW!!! (id:52143)
Property Details
| MLS® Number | 25011262 |
| Property Type | Single Family |
| Features | Concrete Driveway |
| Pool Type | Indoor Pool |
| Water Front Type | Waterfront |
Building
| Bathroom Total | 4 |
| Bedrooms Above Ground | 3 |
| Bedrooms Below Ground | 1 |
| Bedrooms Total | 4 |
| Appliances | Dishwasher, Dryer, Refrigerator, Stove, Washer |
| Construction Style Attachment | Detached |
| Cooling Type | Central Air Conditioning |
| Exterior Finish | Other, Stone |
| Fireplace Fuel | Gas |
| Fireplace Present | Yes |
| Fireplace Type | Direct Vent |
| Flooring Type | Ceramic/porcelain, Hardwood, Laminate |
| Foundation Type | Concrete |
| Half Bath Total | 1 |
| Heating Fuel | Natural Gas |
| Heating Type | Forced Air |
| Stories Total | 2 |
| Type | House |
Parking
| Garage |
Land
| Acreage | No |
| Sewer | Septic System |
| Size Irregular | 518.46xft |
| Size Total Text | 518.46xft |
| Zoning Description | Ah |
Rooms
| Level | Type | Length | Width | Dimensions |
|---|---|---|---|---|
| Second Level | 4pc Bathroom | Measurements not available | ||
| Second Level | Storage | Measurements not available | ||
| Second Level | Bedroom | Measurements not available | ||
| Second Level | Bedroom | Measurements not available | ||
| Basement | 3pc Bathroom | Measurements not available | ||
| Basement | Utility Room | Measurements not available | ||
| Basement | Storage | Measurements not available | ||
| Basement | Family Room | Measurements not available | ||
| Main Level | 4pc Ensuite Bath | Measurements not available | ||
| Main Level | 2pc Bathroom | Measurements not available | ||
| Main Level | Laundry Room | Measurements not available | ||
| Main Level | Bedroom | Measurements not available | ||
| Main Level | Primary Bedroom | Measurements not available | ||
| Main Level | Living Room | Measurements not available | ||
| Main Level | Eating Area | Measurements not available | ||
| Main Level | Kitchen | Measurements not available | ||
| Main Level | Office | Measurements not available | ||
| Main Level | Foyer | Measurements not available |
https://www.realtor.ca/real-estate/28265306/4970-talbot-trail-merlin
Interested?
Contact us for more information

