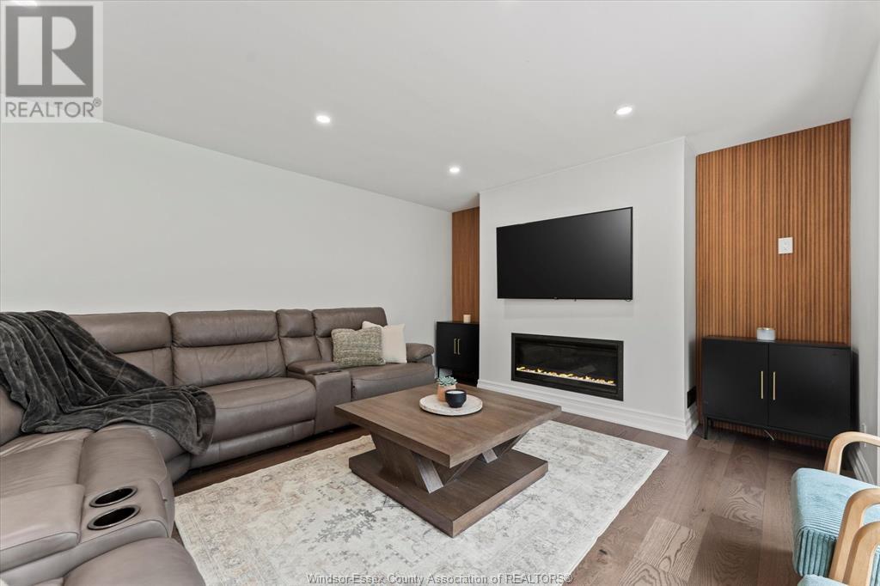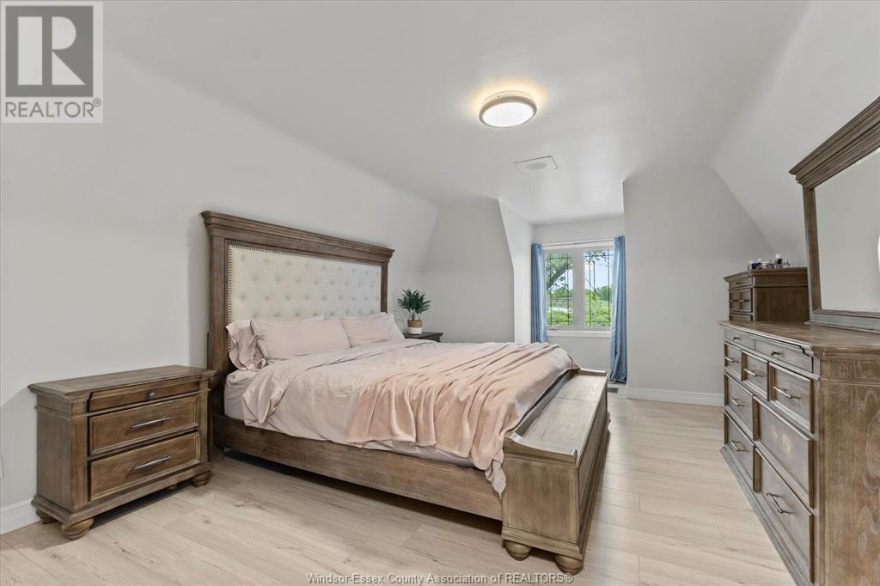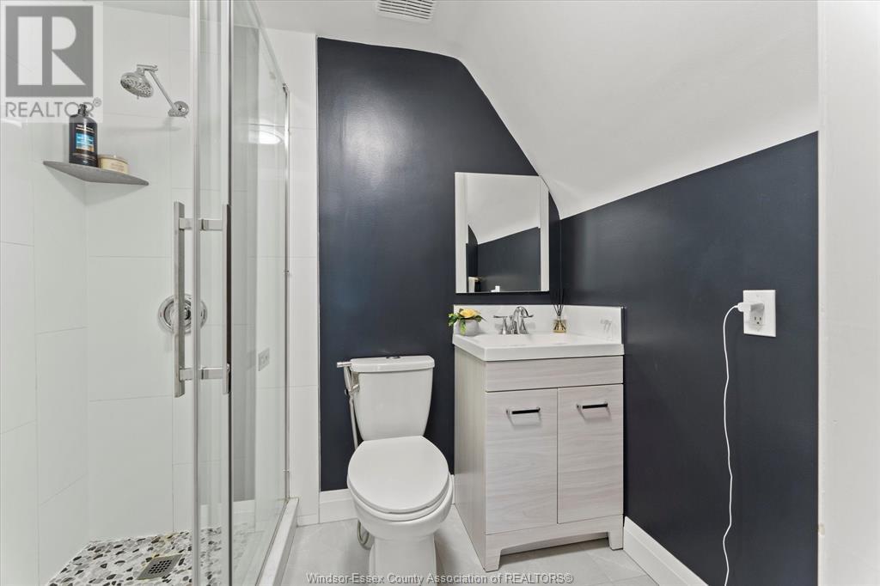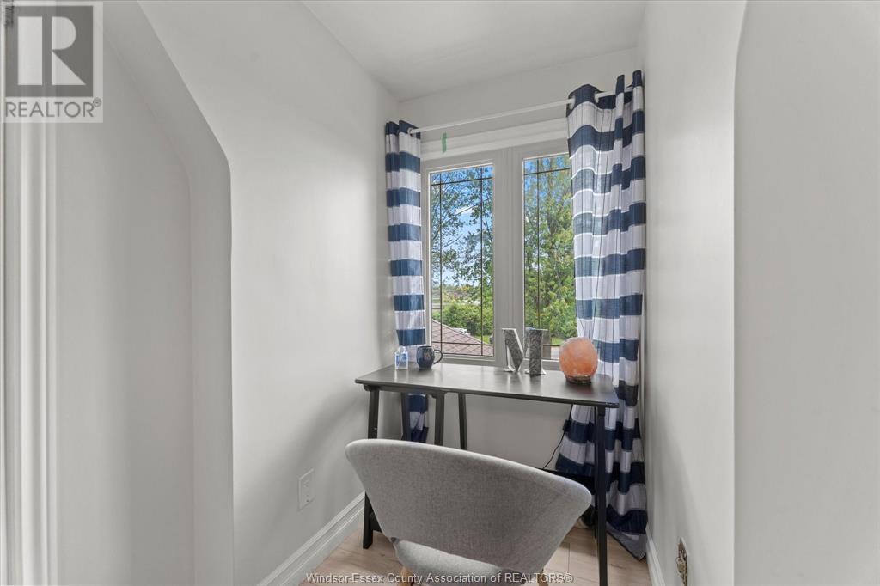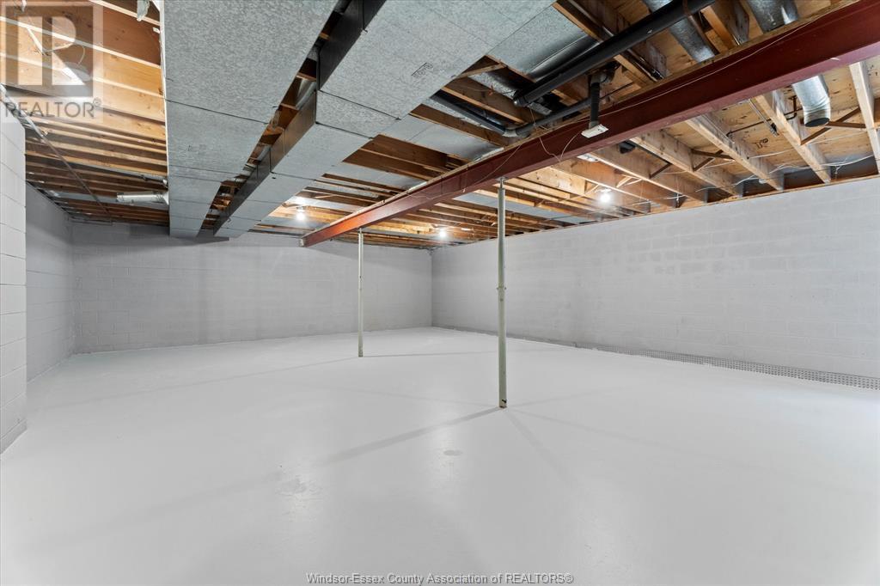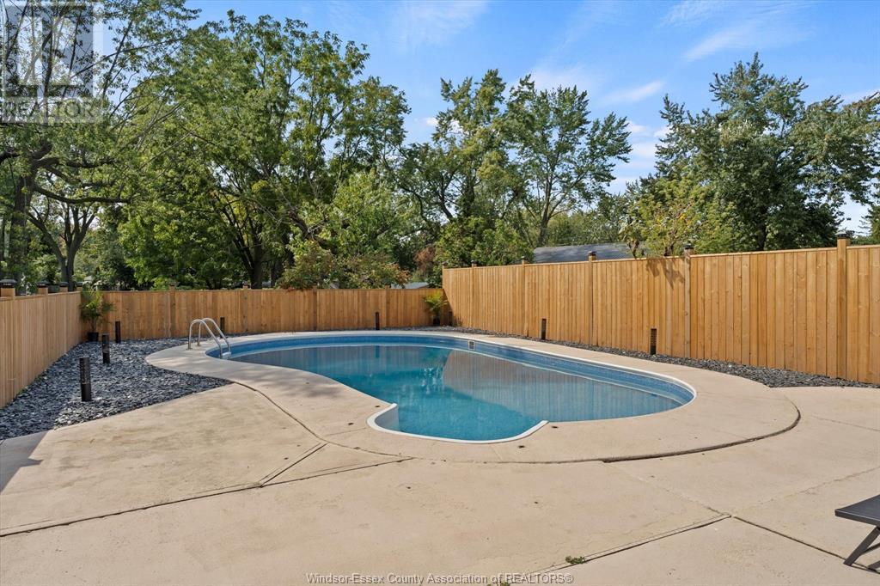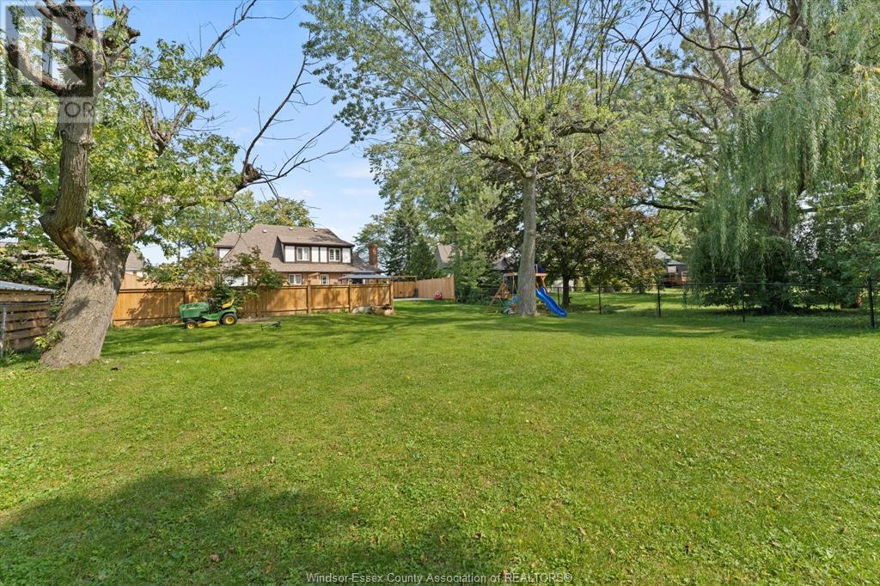4827 Chelsea Drive Lasalle, Ontario N9H 1E4
$749,900
Welcome to 4827 Chelsea Dr, Nestled in the heart of LASALLE , this charming 1 1/2 story style home sits on a quiet Rd, perfect for families or those seeking tranquility with convenience. Featuring 3 bedrooms, 3 baths this home has been thoughtfully updated for modern living. The kitchen was fully renovated in 2020, showcasing a sleek, contemporary design with quartz and granite countertops, an island, and stainless steel appliances. Step outside to a true entertainer' s Approx. 200 ft backyard-boasting a pool redone (2020), HVAC (2020). Situated near schools , parks , and walking trails, and just minutes away from St. Clair College, Highway 401, the Ambassador Bridge, and Windsor Crossings Outlet Mall, this home offers both convenience and tranquility. An ideal setting to raise your family. This is a must-see opportunity! (id:52143)
Open House
This property has open houses!
1:00 pm
Ends at:3:00 pm
Property Details
| MLS® Number | 25013075 |
| Property Type | Single Family |
| Features | Double Width Or More Driveway, Concrete Driveway, Finished Driveway, Front Driveway |
| Pool Features | Pool Equipment |
| Pool Type | Inground Pool |
Building
| Bathroom Total | 3 |
| Bedrooms Above Ground | 3 |
| Bedrooms Total | 3 |
| Appliances | Dishwasher, Dryer, Freezer, Refrigerator, Stove, Washer |
| Constructed Date | 1982 |
| Construction Style Attachment | Detached |
| Cooling Type | Central Air Conditioning |
| Exterior Finish | Brick |
| Fireplace Fuel | Electric |
| Fireplace Present | Yes |
| Fireplace Type | Insert |
| Flooring Type | Ceramic/porcelain, Hardwood, Laminate |
| Foundation Type | Block |
| Half Bath Total | 1 |
| Heating Fuel | Natural Gas |
| Heating Type | Forced Air, Furnace |
| Stories Total | 2 |
| Size Interior | 2132 Sqft |
| Total Finished Area | 2132 Sqft |
| Type | House |
Parking
| Attached Garage | |
| Garage | |
| Inside Entry |
Land
| Acreage | No |
| Fence Type | Fence |
| Landscape Features | Landscaped |
| Size Irregular | 84.64xirreg Ft |
| Size Total Text | 84.64xirreg Ft |
| Zoning Description | Res |
Rooms
| Level | Type | Length | Width | Dimensions |
|---|---|---|---|---|
| Second Level | 4pc Ensuite Bath | Measurements not available | ||
| Second Level | 4pc Bathroom | Measurements not available | ||
| Second Level | Bedroom | Measurements not available | ||
| Second Level | Bedroom | Measurements not available | ||
| Second Level | Bedroom | Measurements not available | ||
| Basement | Utility Room | Measurements not available | ||
| Basement | Storage | Measurements not available | ||
| Main Level | 2pc Bathroom | Measurements not available | ||
| Main Level | Laundry Room | Measurements not available | ||
| Main Level | Kitchen | Measurements not available | ||
| Main Level | Eating Area | Measurements not available | ||
| Main Level | Family Room | Measurements not available | ||
| Main Level | Living Room | Measurements not available | ||
| Main Level | Foyer | Measurements not available |
https://www.realtor.ca/real-estate/28366521/4827-chelsea-drive-lasalle
Interested?
Contact us for more information














