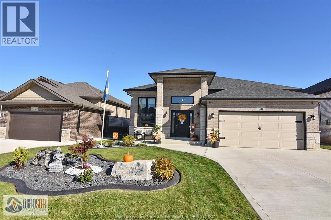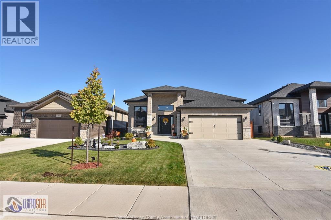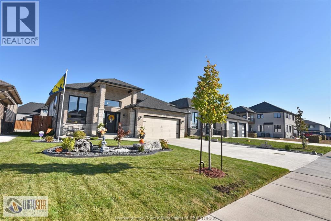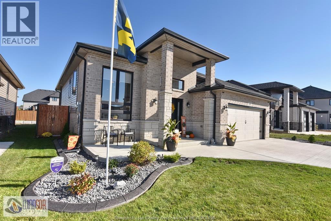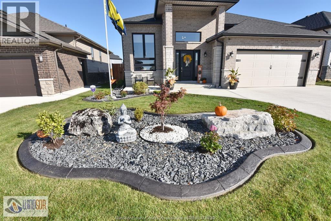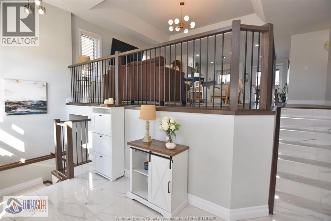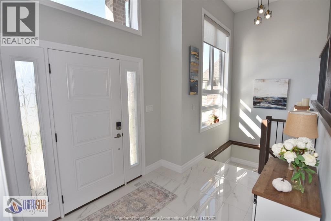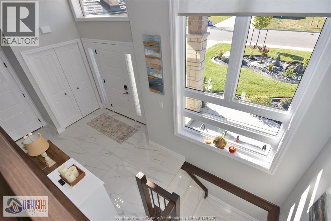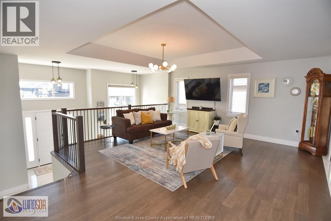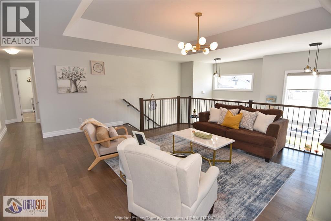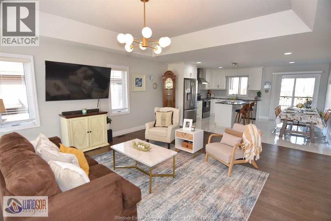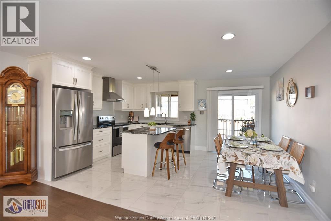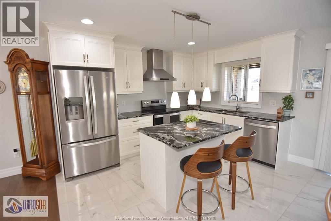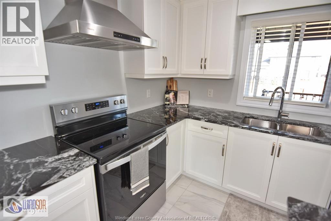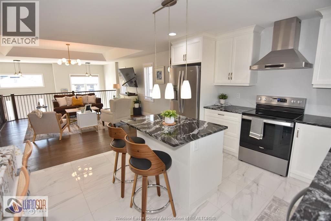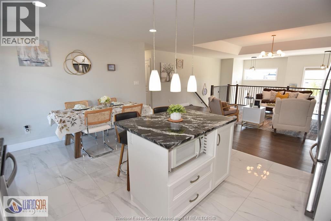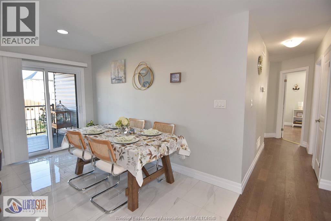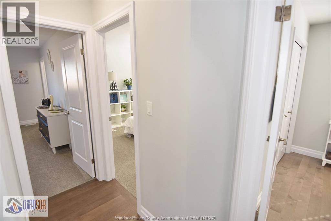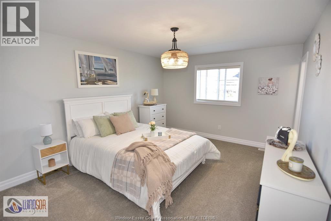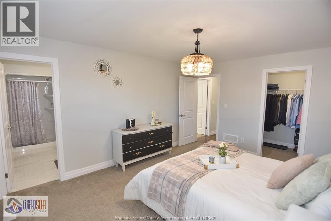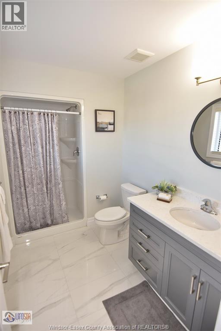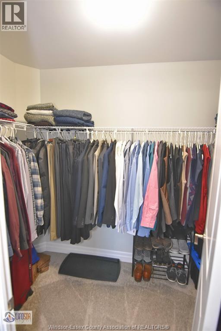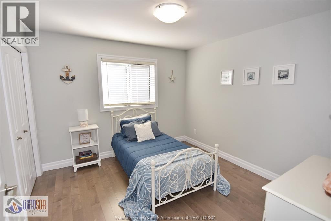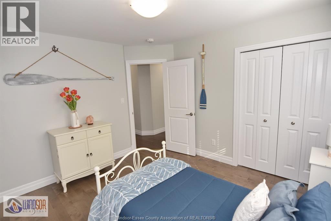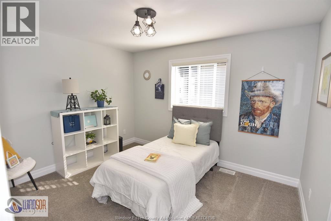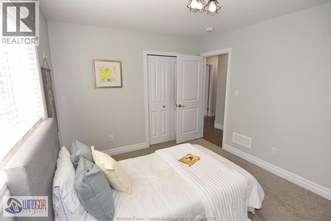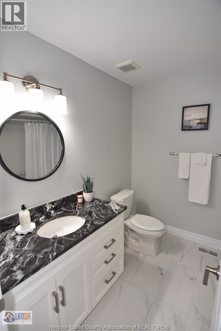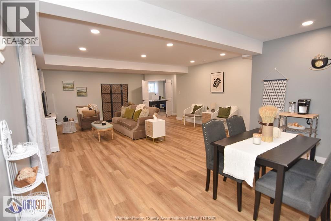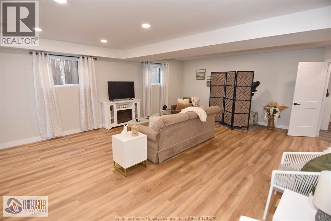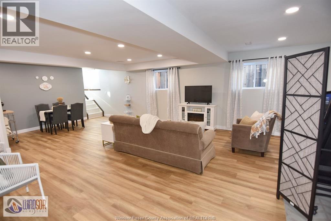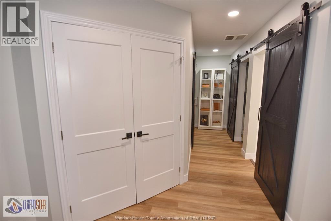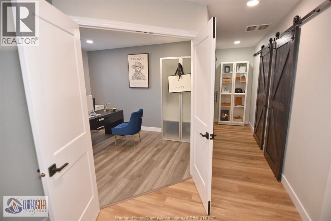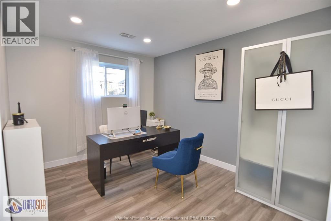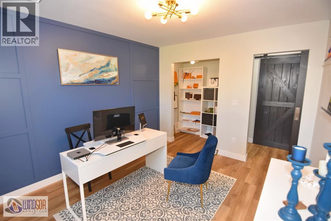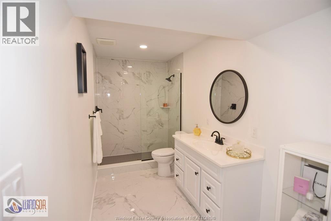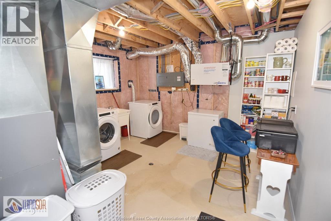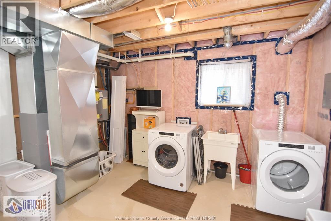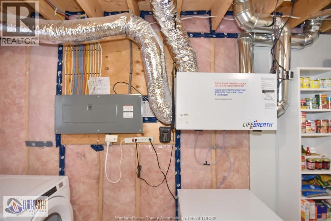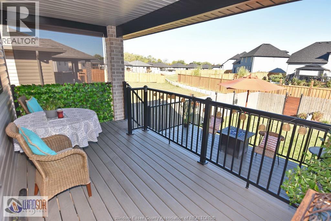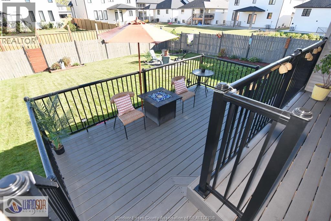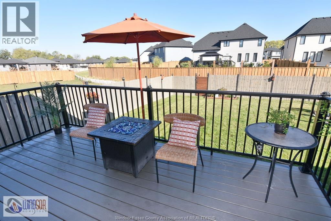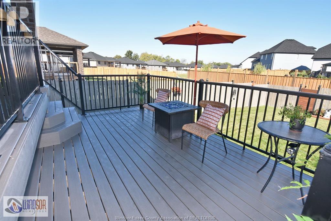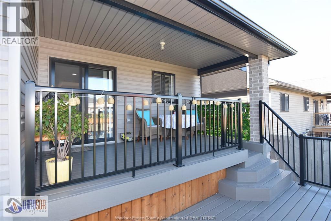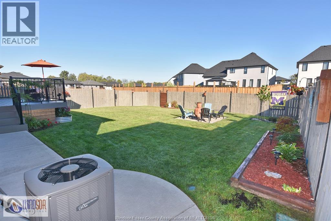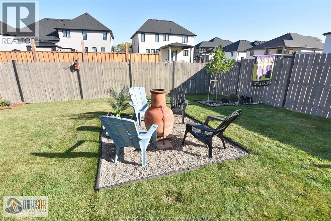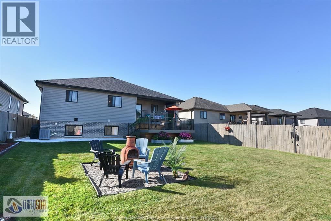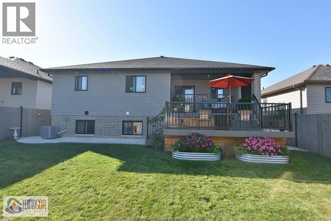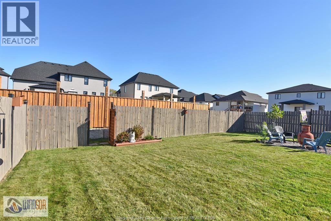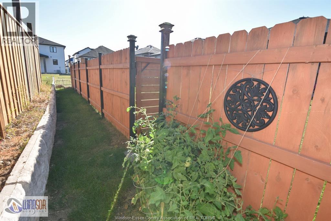48 Kingsbridge Drive Amherstburg, Ontario N9V 4A5
$799,900
AMHERSTBURG SHOWPIECE, 3+2 BEDROOM, 3 FULL BATHROOM RAISED RANCH. LUXURY LIVING WITH FAMILY COMFORT IN MIND. OPEN CONCEPT MAIN FLOOR FEATURING SOARING CEILINGS, RICH PREMIUM FINISHES, CUSTOM LIGHTS AND WINDOW COVERINGS, A CHEF INSPIRED KITCHEN WITH FUNCTIONAL ISLAND AND TOP OF THE LINE STAINLESS STEEL APPLIANCES. LOWER LEVEL PROVIDES TWO ADDITIONAL BEDROOMS OR PREMIERE OFFICE SPACE, A FULL SPA-LIKE BATHROOM AND A HUGE FAMILY ROOM IDEAL FOR MOVIE NIGHT OR ENTERTAINING GUESTS. THE OUTDOOR SPACE IS A TRUE SANCTUARY, FULLY FENCED, TWO-TIERED COMPOSITE DECK (LIFETIME WARRANTY) OFFERS BOTH SUN AND SHADE, CHIMINEA FIRE AREA AND PLENTY OF GREEN SPACE FOR RECREATION AND YOUR FUR BABIES. PROFESSIONAL, VIRTUALLY MAINTENANCE-FREE LANDSCAPE PERSONIFIES CURB APPEAL. WOW AFTER WOW TO DISCOVER AT THIS PROPERTY. DON'T TAKE MY WORD FOR IT, COME SEE IT FOR YOURSELF! (id:52143)
Property Details
| MLS® Number | 25025571 |
| Property Type | Single Family |
| Features | Double Width Or More Driveway, Concrete Driveway, Front Driveway |
Building
| Bathroom Total | 3 |
| Bedrooms Above Ground | 3 |
| Bedrooms Below Ground | 2 |
| Bedrooms Total | 5 |
| Appliances | Dishwasher, Dryer, Refrigerator, Stove, Washer |
| Architectural Style | Raised Ranch |
| Constructed Date | 2023 |
| Construction Style Attachment | Detached |
| Cooling Type | Central Air Conditioning |
| Exterior Finish | Brick |
| Flooring Type | Carpeted, Ceramic/porcelain, Hardwood |
| Foundation Type | Concrete |
| Heating Fuel | Natural Gas |
| Heating Type | Forced Air, Furnace |
| Type | House |
Parking
| Attached Garage | |
| Garage | |
| Inside Entry |
Land
| Acreage | No |
| Fence Type | Fence |
| Landscape Features | Landscaped |
| Size Irregular | 52 X 133 Ft |
| Size Total Text | 52 X 133 Ft |
| Zoning Description | Res |
Rooms
| Level | Type | Length | Width | Dimensions |
|---|---|---|---|---|
| Lower Level | 3pc Bathroom | Measurements not available | ||
| Lower Level | Utility Room | Measurements not available | ||
| Lower Level | Storage | Measurements not available | ||
| Lower Level | Laundry Room | Measurements not available | ||
| Lower Level | Bedroom | Measurements not available | ||
| Lower Level | Bedroom | Measurements not available | ||
| Lower Level | Family Room | Measurements not available | ||
| Main Level | 4pc Bathroom | Measurements not available | ||
| Main Level | 4pc Ensuite Bath | Measurements not available | ||
| Main Level | Bedroom | Measurements not available | ||
| Main Level | Bedroom | Measurements not available | ||
| Main Level | Primary Bedroom | Measurements not available | ||
| Main Level | Eating Area | Measurements not available | ||
| Main Level | Kitchen | Measurements not available | ||
| Main Level | Dining Room | Measurements not available | ||
| Main Level | Living Room | Measurements not available | ||
| Main Level | Foyer | Measurements not available |
https://www.realtor.ca/real-estate/28962126/48-kingsbridge-drive-amherstburg
Interested?
Contact us for more information

