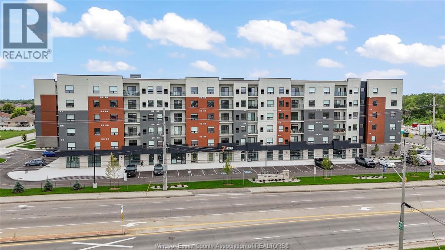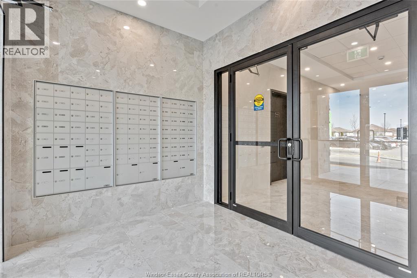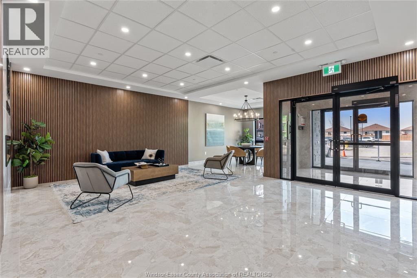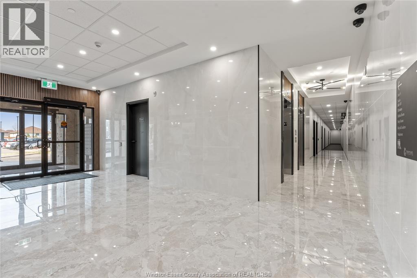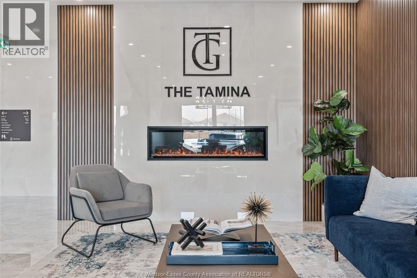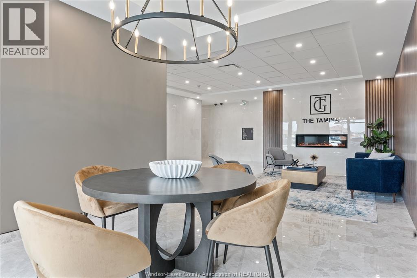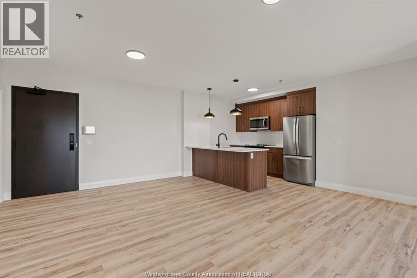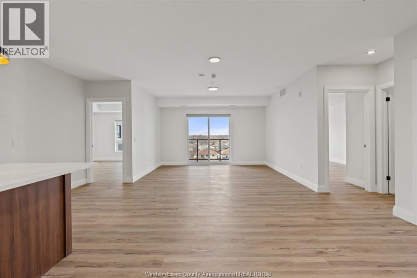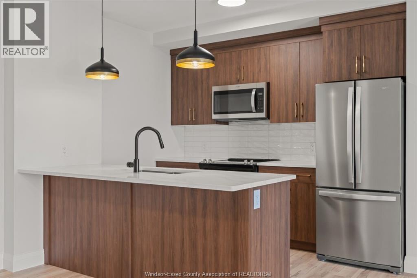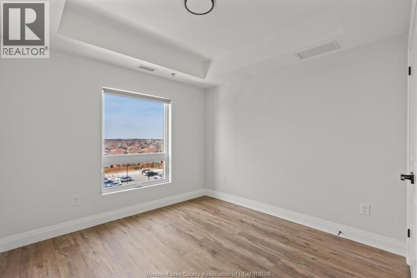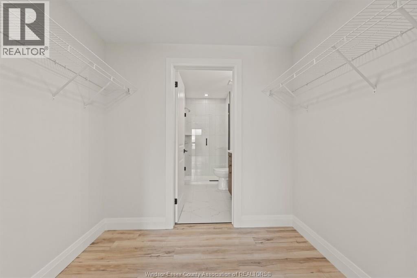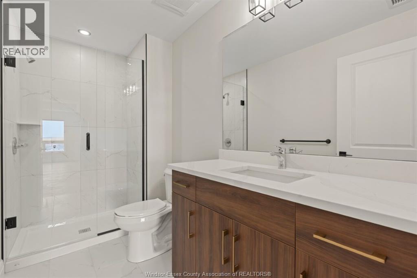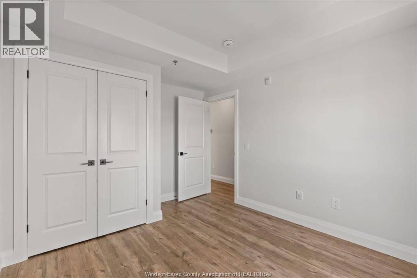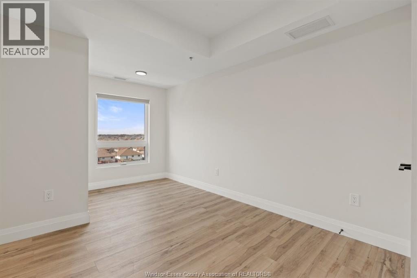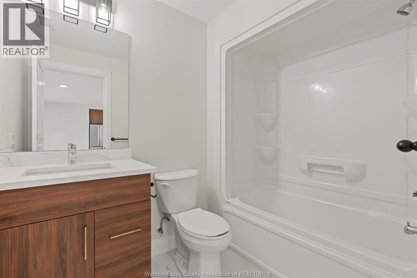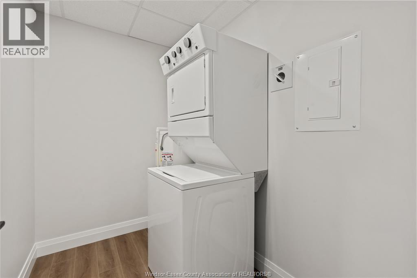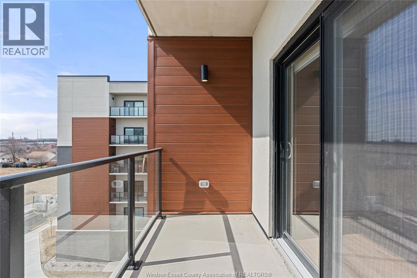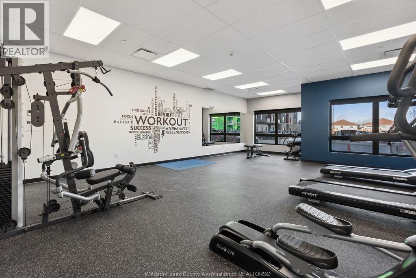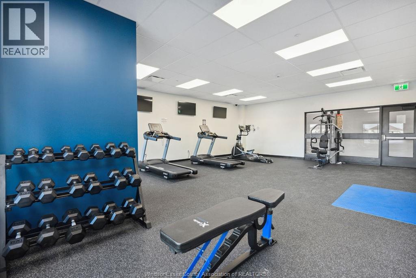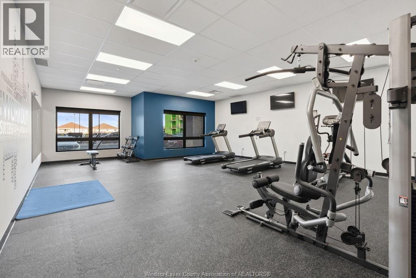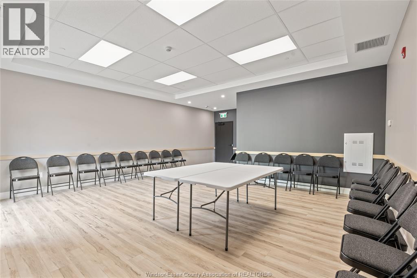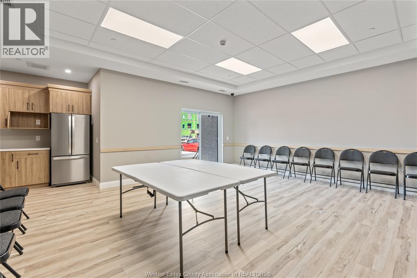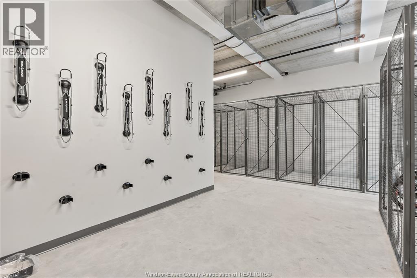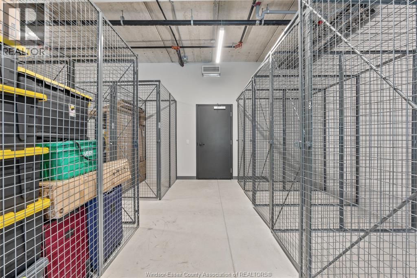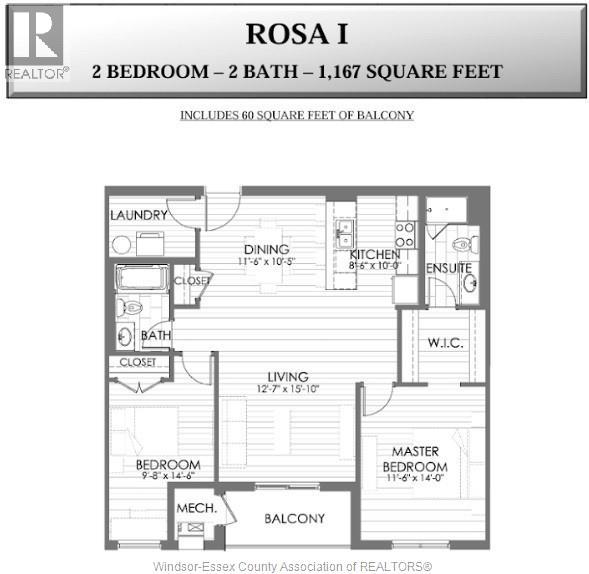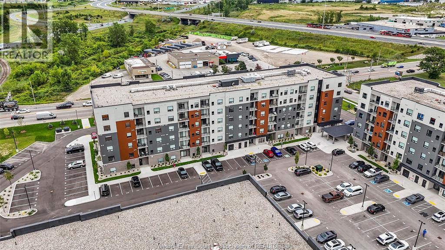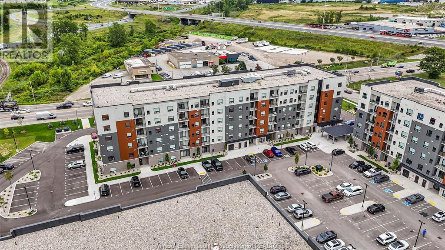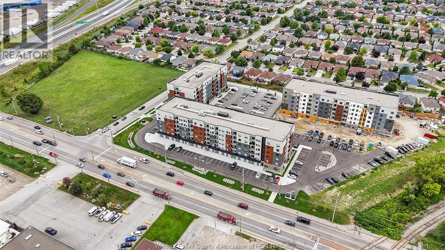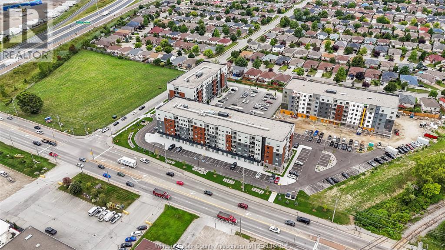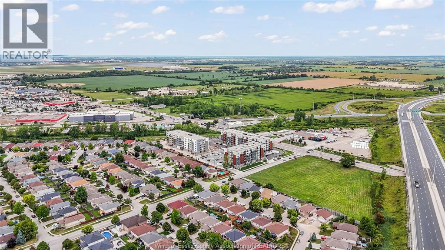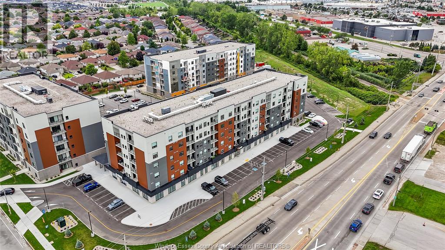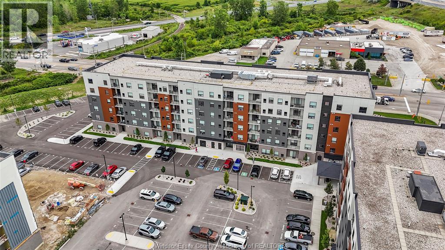2 Bedroom
2 Bathroom
1167 sqft
Central Air Conditioning
Forced Air, Furnace
Landscaped
$2,550 Monthly
Exterior Maintenance, Ground Maintenance, Property Management, Water
Welcome to brand new trinity gate res& comm condo. Smart building/high-end quality unit offers 1167sqft 2brs/2 baths. Open concept kitchen/dr/lr w/vinyl plank flooring & acoustical underlay throughout. Porcelain tile in wet areas, quartz counters, impressive $$ upgraded whirlpool appliance pkg,9ft ceiling.Lrg primary bed with walk-in closet& insuit bath. In-suite laundry/storage & balcony with glass railing and a storage locker. Amenities: Welcoming lobby/keyless entry/free wi-fi in common areas, 2 elevators, fitness centre, party room, bicycle storage, outdoor pavilion, ev charging station, visitor parking. Price incl. Water & water tank, 1 parking space, exterior/grounds maint. Located in safe, peaceful area near new battery plant, amazon, top schools, parks, trails, shopping, restaurants, hwy 401 & airport. Professional management and dedicated service team ensure a smoother, worry-free living experience. Don't miss out. Tamina is almost fully leased!! Minimum 1-year lease. Tenants will be required to submit the rental application and provide first and last month's rent, reference, credit check, employment verification. Bell fibe high speed internet/smart one for $100 is mandatory option. (id:52143)
Property Details
|
MLS® Number
|
25025171 |
|
Property Type
|
Single Family |
|
Equipment Type
|
Other |
|
Rental Equipment Type
|
Other |
Building
|
Bathroom Total
|
2 |
|
Bedrooms Above Ground
|
2 |
|
Bedrooms Total
|
2 |
|
Constructed Date
|
2025 |
|
Cooling Type
|
Central Air Conditioning |
|
Exterior Finish
|
Brick, Stucco, Vinyl |
|
Flooring Type
|
Ceramic/porcelain, Cushion/lino/vinyl |
|
Foundation Type
|
Concrete |
|
Heating Fuel
|
Natural Gas |
|
Heating Type
|
Forced Air, Furnace |
|
Size Interior
|
1167 Sqft |
|
Total Finished Area
|
1167 Sqft |
|
Type
|
Apartment |
Parking
Land
|
Acreage
|
No |
|
Landscape Features
|
Landscaped |
|
Size Irregular
|
0 X |
|
Size Total Text
|
0 X |
|
Zoning Description
|
Res |
Rooms
| Level |
Type |
Length |
Width |
Dimensions |
|
Main Level |
4pc Bathroom |
|
|
Measurements not available |
|
Main Level |
3pc Ensuite Bath |
|
|
Measurements not available |
|
Main Level |
Utility Room |
|
|
Measurements not available |
|
Main Level |
Laundry Room |
|
|
Measurements not available |
|
Main Level |
Bedroom |
|
|
Measurements not available |
|
Main Level |
Primary Bedroom |
|
|
Measurements not available |
|
Main Level |
Kitchen |
|
|
Measurements not available |
|
Main Level |
Dining Room |
|
|
Measurements not available |
|
Main Level |
Living Room |
|
|
Measurements not available |
https://www.realtor.ca/real-estate/28945380/4775-walker-unit-507-windsor

