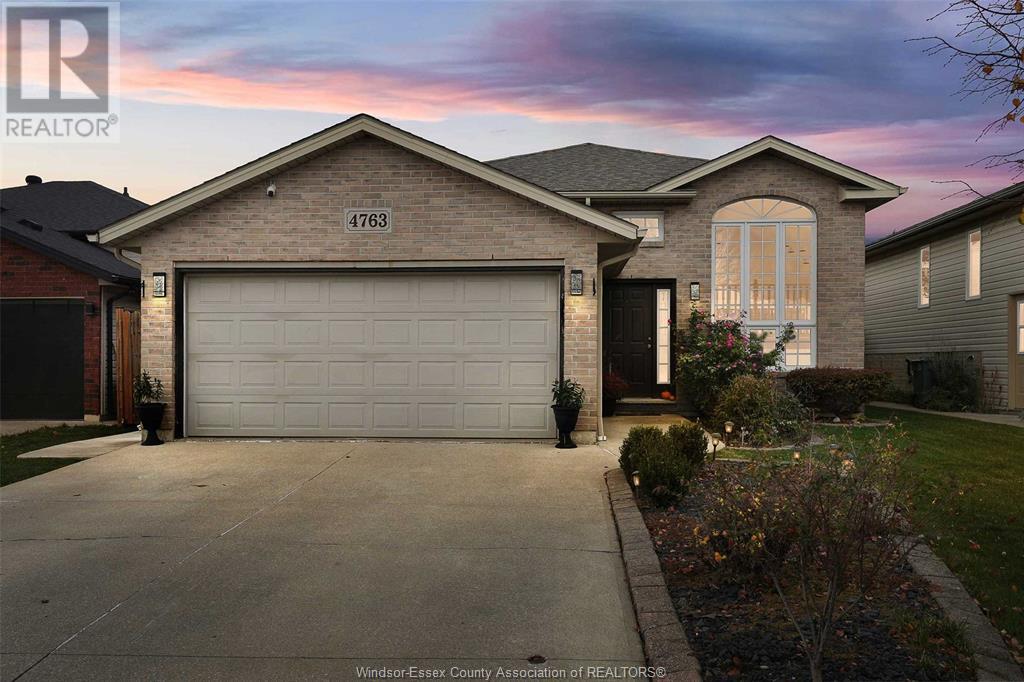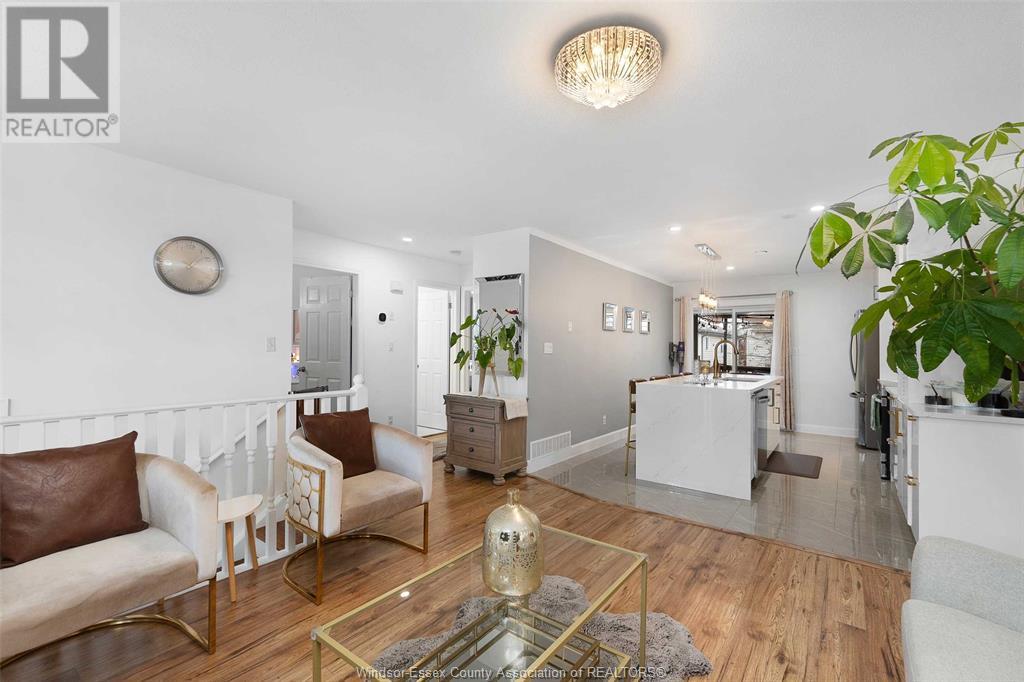4763 Juliet Crescent Windsor, Ontario N9G 3A7
$658,000
Stunning Fully Renovated Raised Ranch in Sought-After Walker Gates! Welcome to your dream home in one of Windsor’s most desirable neighborhoods! This beautifully updated raised ranch offers the perfect blend of modern upgrades and move-in-ready convenience. Featuring 3 oversized bedrooms and 2 full baths, this home is ideal for families, professionals, or anyone looking for a turnkey property in a fantastic location. Enjoy peace of mind with a newer roof (2019), brand-new AC and heat pump furnace (2024), and all newer appliances! The bright and spacious layout boasts a stylish open-concept kitchen with quartz countertops, stainless steel appliances, and sleek cabinetry—perfect for entertaining or everyday living. The fully finished lower level provides a versatile living space, complete with a cozy family room, extra bedroom, and a full bathroom—ideal for guests or a home office. Step outside to a fully fenced backyard with a generous deck—perfect for summer gatherings! (id:52143)
Open House
This property has open houses!
2:00 pm
Ends at:4:00 pm
Property Details
| MLS® Number | 25008490 |
| Property Type | Single Family |
| Features | Double Width Or More Driveway, Paved Driveway, Concrete Driveway, Finished Driveway |
Building
| Bathroom Total | 2 |
| Bedrooms Above Ground | 2 |
| Bedrooms Below Ground | 1 |
| Bedrooms Total | 3 |
| Appliances | Dishwasher, Dryer, Refrigerator, Stove, Washer |
| Architectural Style | Raised Ranch |
| Constructed Date | 2003 |
| Construction Style Attachment | Detached |
| Cooling Type | Central Air Conditioning, Heat Pump |
| Exterior Finish | Aluminum/vinyl, Brick |
| Flooring Type | Ceramic/porcelain, Laminate, Cushion/lino/vinyl |
| Foundation Type | Concrete |
| Heating Fuel | Electric, Natural Gas |
| Heating Type | Forced Air, Furnace, Heat Pump |
| Type | House |
Parking
| Attached Garage | |
| Garage | |
| Inside Entry |
Land
| Acreage | No |
| Fence Type | Fence |
| Landscape Features | Landscaped |
| Size Irregular | 44.95x104.17 |
| Size Total Text | 44.95x104.17 |
| Zoning Description | Rd1.2 |
Rooms
| Level | Type | Length | Width | Dimensions |
|---|---|---|---|---|
| Basement | Laundry Room | Measurements not available | ||
| Basement | Bedroom | Measurements not available | ||
| Basement | 3pc Bathroom | Measurements not available | ||
| Basement | Family Room | Measurements not available | ||
| Main Level | 4pc Bathroom | Measurements not available | ||
| Main Level | Bedroom | Measurements not available | ||
| Main Level | Primary Bedroom | Measurements not available | ||
| Main Level | Kitchen/dining Room | Measurements not available | ||
| Main Level | Living Room | Measurements not available | ||
| Main Level | Foyer | Measurements not available |
https://www.realtor.ca/real-estate/28170207/4763-juliet-crescent-windsor
Interested?
Contact us for more information












































