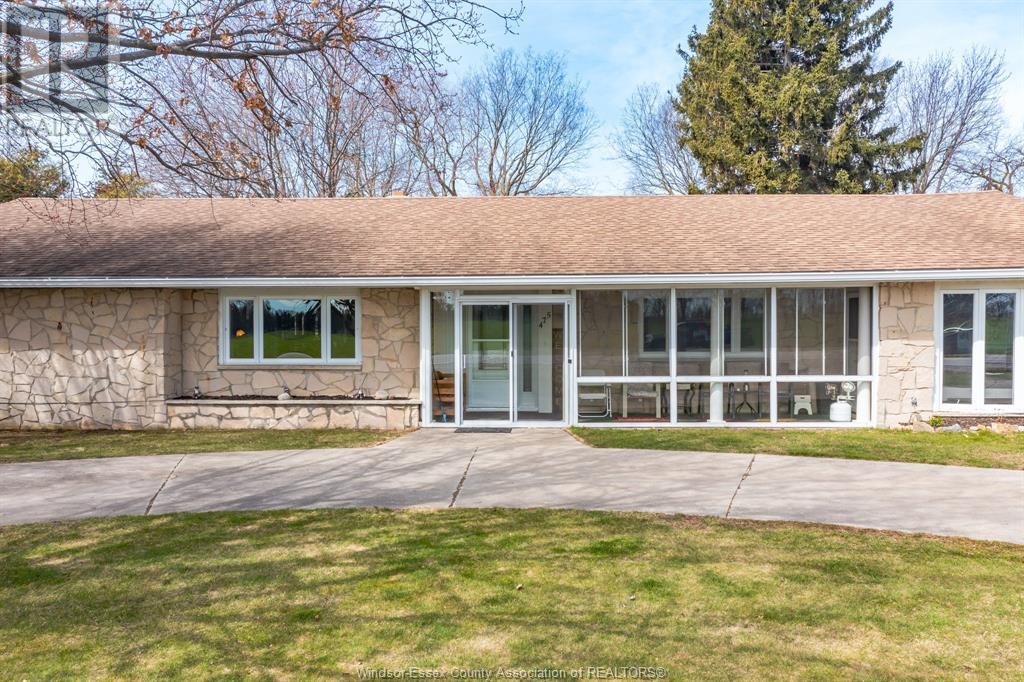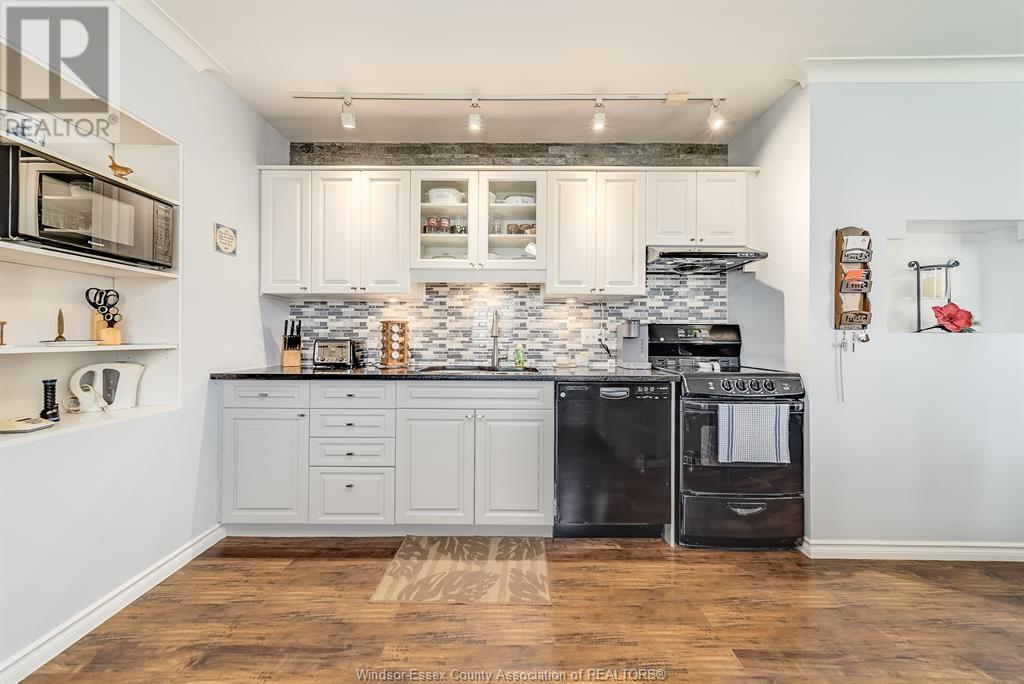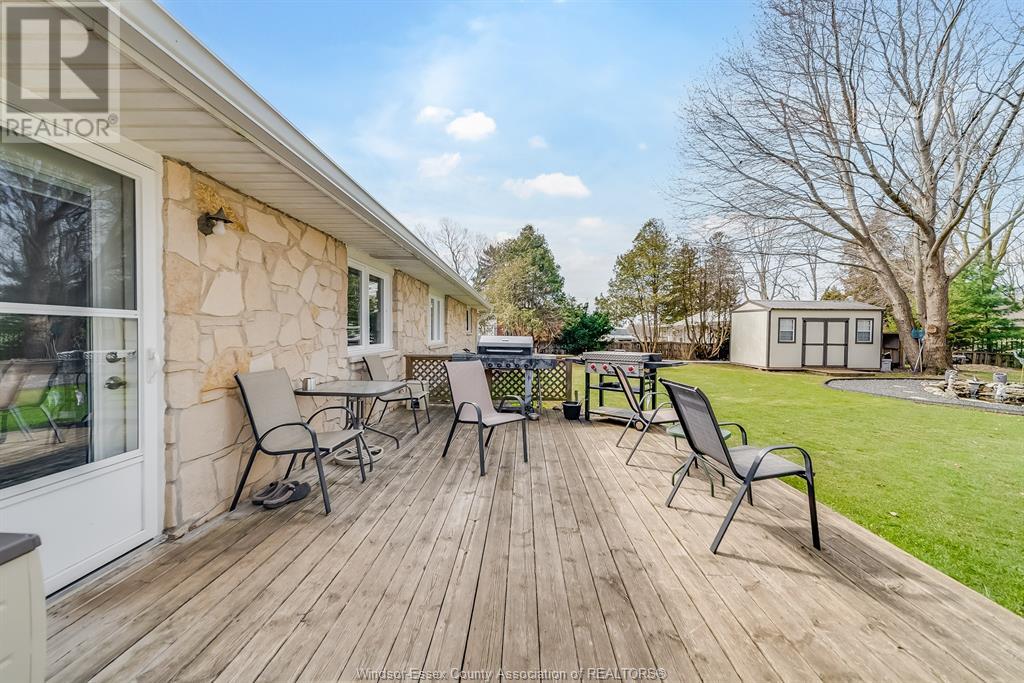475 County Rd 13 Road Harrow, Ontario N0R 1G0
$599,900
Welcome to 475 County Rd 13, a spacious ranch situated on a half-acre lot. This property boasts three bedrooms plus a den, along with two full bathrooms and two updated kitchens. There is potential for dual living arrangements, allowing one half to be occupied while the other is rented out. Recent updates include a new furnace and air conditioning system in 2022, along with new windows and doors installed between 2022 and 2023. Additional enhancements comprise a sunroom added in 2022, newer hot tub in 2023, attic insulation upgraded in 2022, and new eavestroughs and downspouts in 2023. The exterior has also seen significant improvements, including mortar work and chimney reconstruction completed between 2022 and 2023. This property is conveniently located within walking distance to the picturesque Colchester Beach and Harbor, as well as nearby parks and restaurants. Inclusions: 2 Fridges, 2 Stoves, Dishwasher, Dryer, Microwave, Washer, Hottub (id:52143)
Property Details
| MLS® Number | 25008174 |
| Property Type | Single Family |
| Features | Circular Driveway, Concrete Driveway, Side Driveway |
| Water Front Type | Waterfront Nearby |
Building
| Bathroom Total | 2 |
| Bedrooms Above Ground | 3 |
| Bedrooms Total | 3 |
| Appliances | Dishwasher, Dryer, Microwave, Washer, Two Stoves |
| Architectural Style | Ranch |
| Constructed Date | 1970 |
| Construction Style Attachment | Detached |
| Cooling Type | Central Air Conditioning |
| Exterior Finish | Stone |
| Fireplace Fuel | Wood |
| Fireplace Present | Yes |
| Fireplace Type | Conventional |
| Flooring Type | Ceramic/porcelain, Hardwood, Laminate |
| Foundation Type | Concrete |
| Heating Fuel | Natural Gas |
| Heating Type | Forced Air, Furnace |
| Stories Total | 1 |
| Type | House |
Parking
| Garage |
Land
| Acreage | No |
| Fence Type | Fence |
| Landscape Features | Landscaped |
| Size Irregular | 101.79x201.42 |
| Size Total Text | 101.79x201.42 |
| Zoning Description | R1 |
Rooms
| Level | Type | Length | Width | Dimensions |
|---|---|---|---|---|
| Main Level | Family Room/fireplace | Measurements not available | ||
| Main Level | Den | Measurements not available | ||
| Main Level | Laundry Room | Measurements not available | ||
| Main Level | Kitchen | Measurements not available | ||
| Main Level | 3pc Bathroom | Measurements not available | ||
| Main Level | 4pc Bathroom | Measurements not available | ||
| Main Level | Bedroom | Measurements not available | ||
| Main Level | Bedroom | Measurements not available | ||
| Main Level | Bedroom | Measurements not available | ||
| Main Level | Kitchen/dining Room | Measurements not available | ||
| Main Level | Living Room | Measurements not available | ||
| Main Level | Foyer | Measurements not available |
https://www.realtor.ca/real-estate/28154371/475-county-rd-13-road-harrow
Interested?
Contact us for more information










































