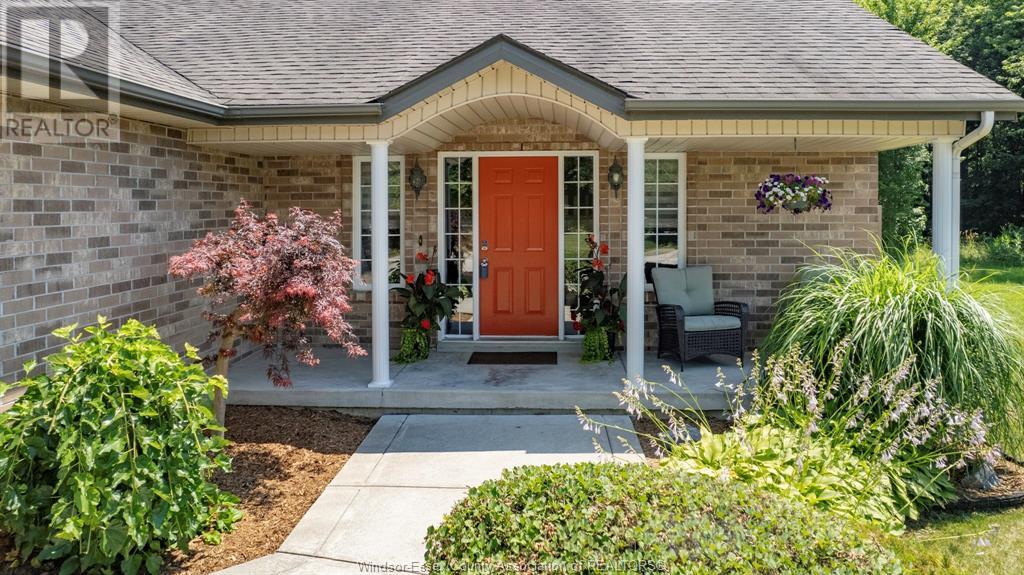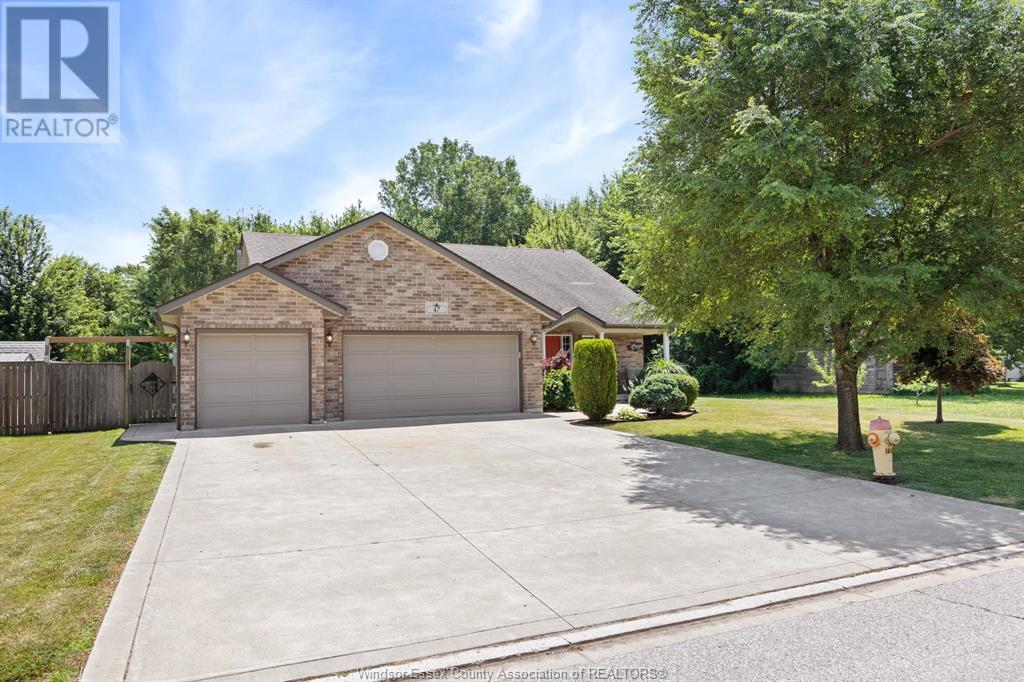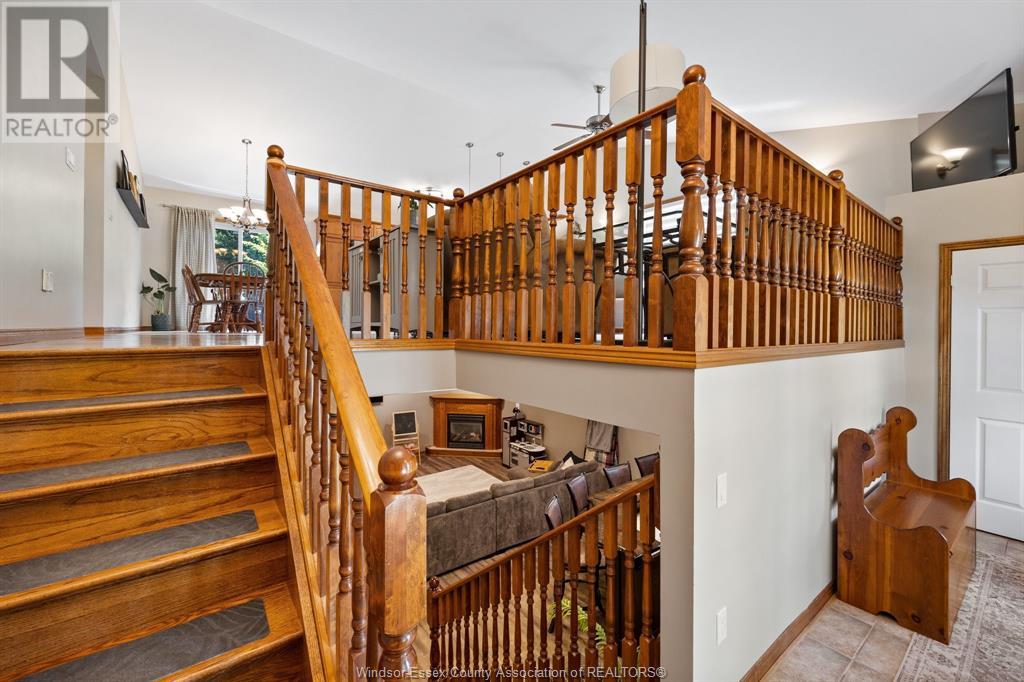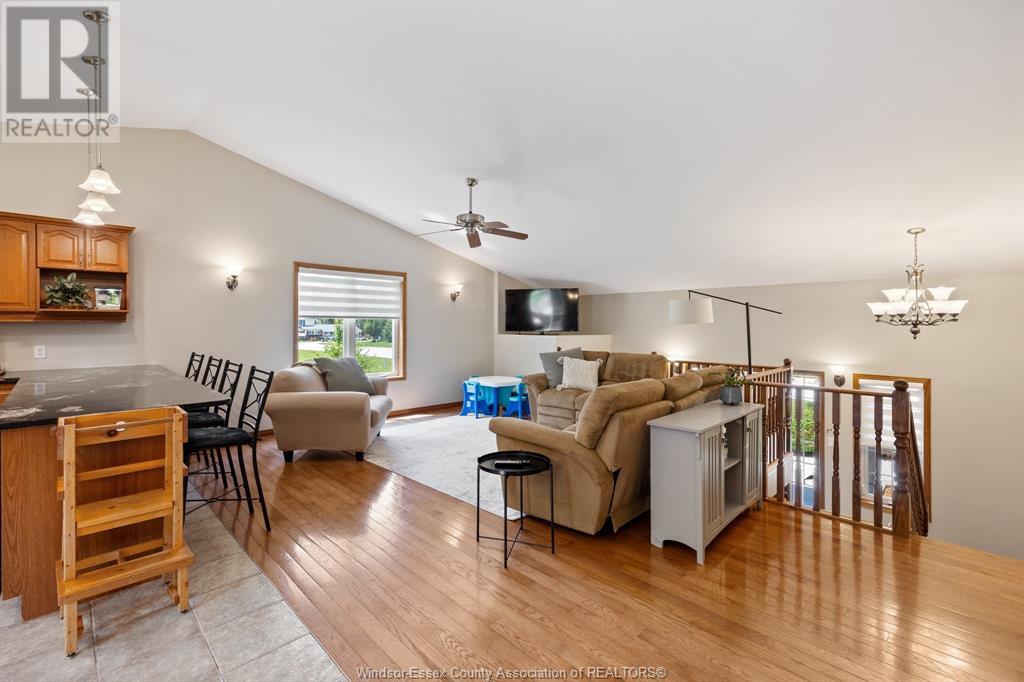47 Mcbride Road Amherstburg, Ontario N9V 2Y8
$694,888
This beautiful raised ranch sits on an oversized lot with lake views and beach access just steps away. Featuring vaulted ceilings and a bright, open-concept layout, the main level boasts a spacious living room, modern kitchen with breakfast bar, and generous dining area. With 3+1 bedrooms and 2 full baths, there's plenty of room for family and guests. The fully finished lower level is perfect for entertaining with a cozy family room, custom wet bar, gas fireplace, and stylish vinyl plank flooring. Enjoy the convenience of a heated 3-car garage (heater 2 yrs old), A/C (4 yrs), and a new patio door (1 yr). In 2024, all Kitec plumbing was professionally replaced. Step into the inviting backyard featuring a sundeck and expansive cement patio-ideal for summer gatherings. With outstanding curb appeal and a fantastic location, this home blends comfort, convenience, and lifestyle. (id:52143)
Property Details
| MLS® Number | 25017639 |
| Property Type | Single Family |
| Features | Double Width Or More Driveway, Concrete Driveway |
Building
| Bathroom Total | 2 |
| Bedrooms Above Ground | 3 |
| Bedrooms Below Ground | 1 |
| Bedrooms Total | 4 |
| Appliances | Dishwasher, Dryer, Microwave Range Hood Combo, Refrigerator, Stove, Washer |
| Architectural Style | Bi-level, Raised Ranch |
| Constructed Date | 2004 |
| Construction Style Attachment | Detached |
| Cooling Type | Central Air Conditioning |
| Exterior Finish | Aluminum/vinyl, Brick |
| Fireplace Fuel | Gas |
| Fireplace Present | Yes |
| Fireplace Type | Insert |
| Flooring Type | Ceramic/porcelain, Hardwood, Cushion/lino/vinyl |
| Foundation Type | Concrete |
| Heating Fuel | Natural Gas |
| Heating Type | Forced Air, Furnace |
| Size Interior | 1425 Sqft |
| Total Finished Area | 1425 Sqft |
| Type | House |
Parking
| Attached Garage | |
| Garage | |
| Heated Garage |
Land
| Acreage | No |
| Fence Type | Fence |
| Landscape Features | Landscaped |
| Size Irregular | 80 X 187.20 Ft / 0.347 Ac |
| Size Total Text | 80 X 187.20 Ft / 0.347 Ac |
| Zoning Description | A2 |
Rooms
| Level | Type | Length | Width | Dimensions |
|---|---|---|---|---|
| Lower Level | 3pc Bathroom | Measurements not available | ||
| Lower Level | Laundry Room | Measurements not available | ||
| Lower Level | Bedroom | Measurements not available | ||
| Lower Level | Family Room/fireplace | Measurements not available | ||
| Lower Level | Other | Measurements not available | ||
| Main Level | 4pc Ensuite Bath | Measurements not available | ||
| Main Level | Bedroom | Measurements not available | ||
| Main Level | Bedroom | Measurements not available | ||
| Main Level | Primary Bedroom | Measurements not available | ||
| Main Level | Living Room | Measurements not available | ||
| Main Level | Kitchen | Measurements not available | ||
| Main Level | Eating Area | Measurements not available | ||
| Main Level | Foyer | Measurements not available |
https://www.realtor.ca/real-estate/28592301/47-mcbride-road-amherstburg
Interested?
Contact us for more information

































