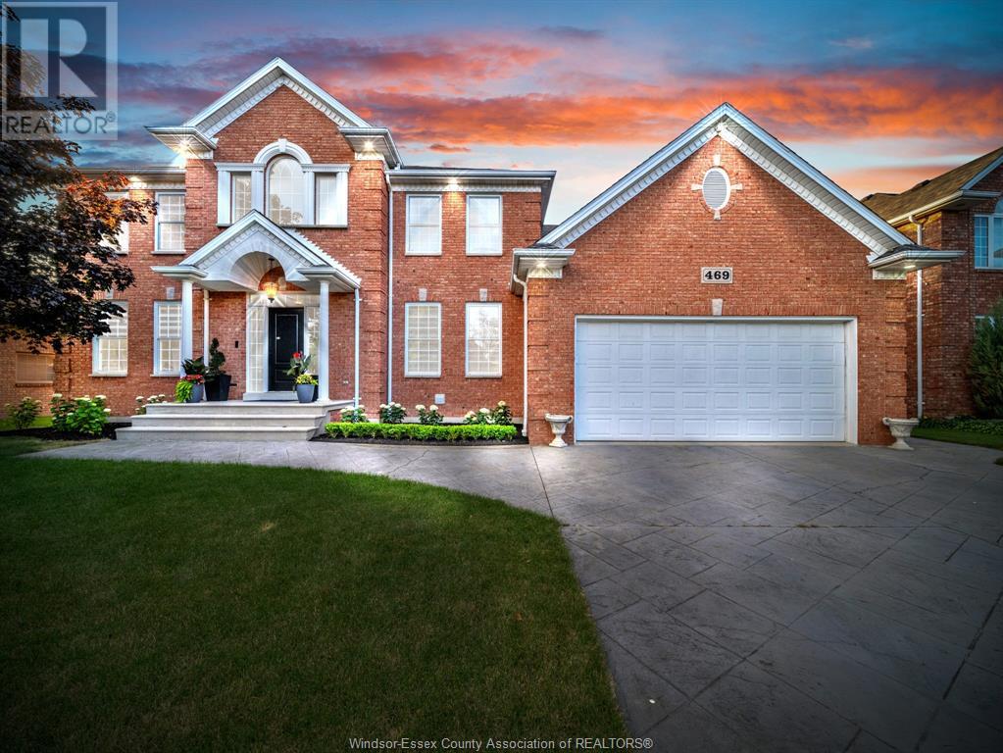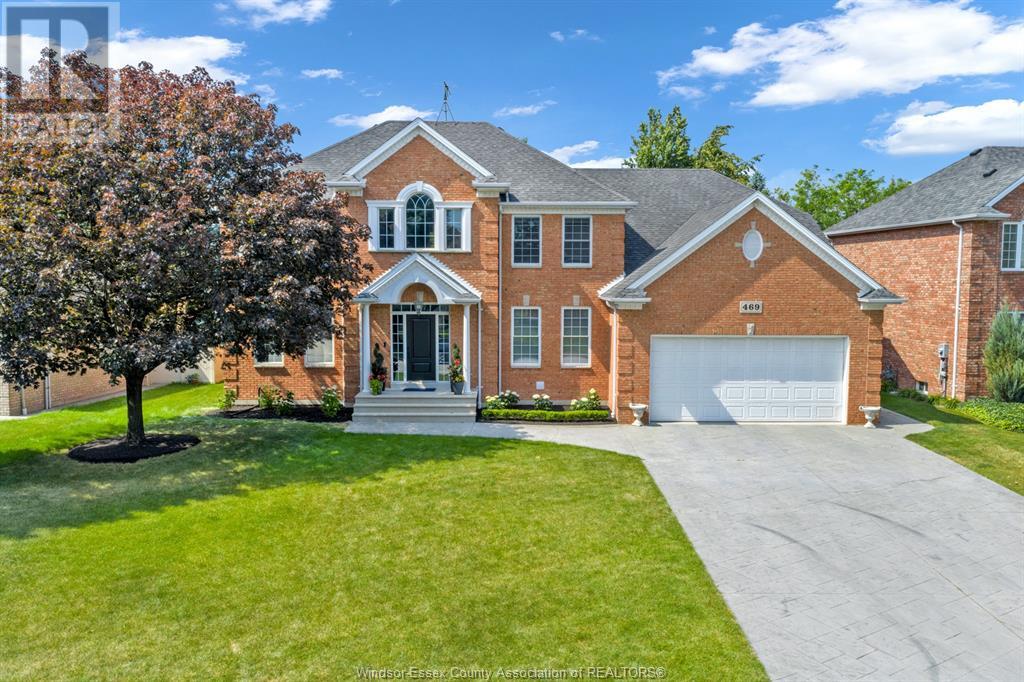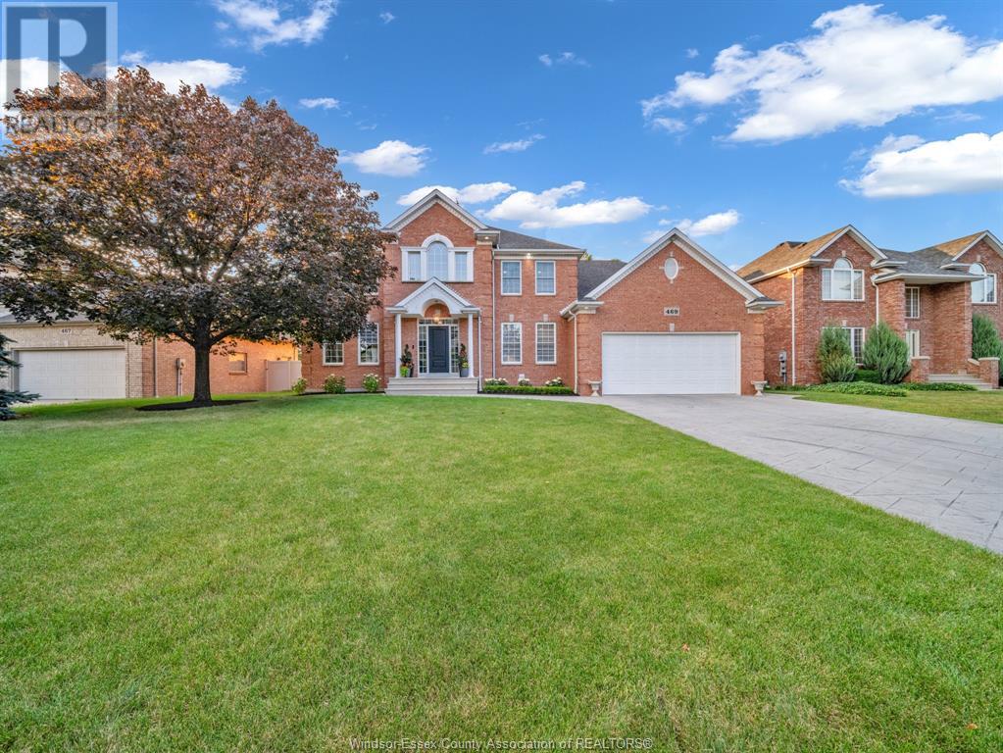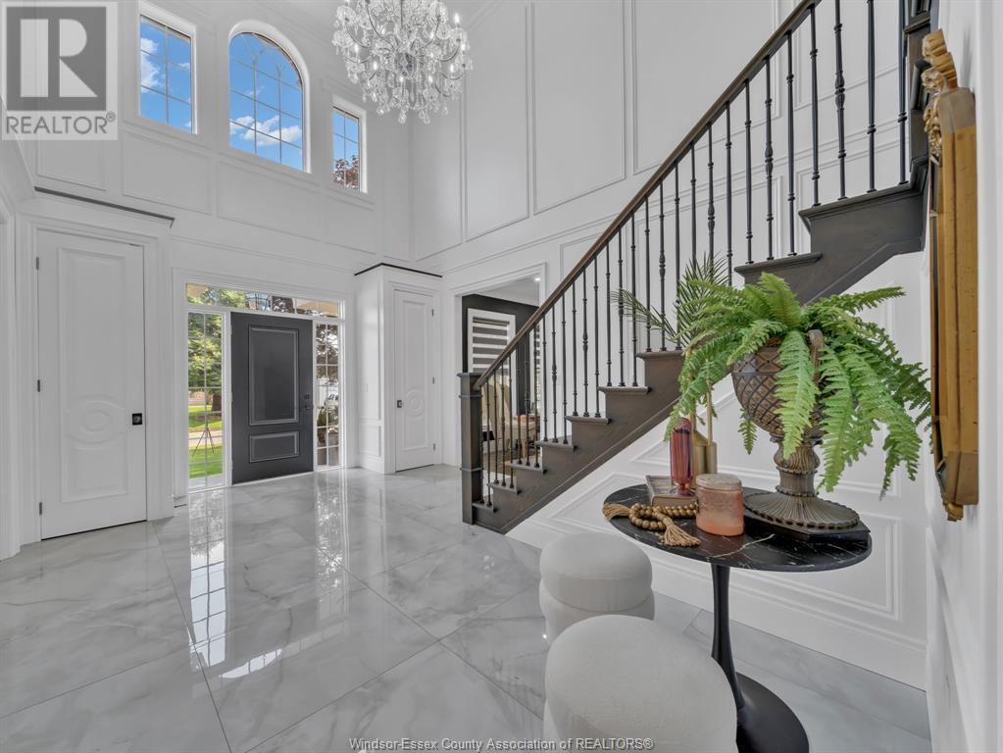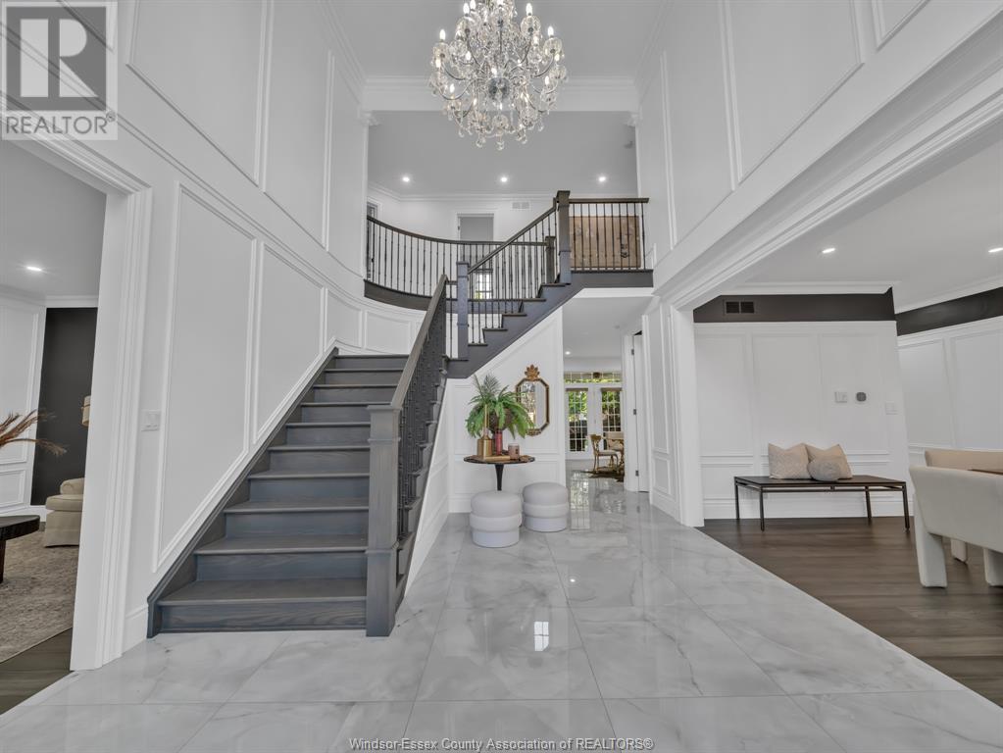469 Orchard Park Drive Lakeshore, Ontario N8N 4Y1
$1,324,900
Welcome to 469 Orchard Park! A beautifully reimagined 3800 sq ft 2 stry home w/fully finished basement, nestled in one of Lakeshore’s most coveted neighbrhds. Set on an impressive 80 x 188 ft treed lot, this custom-crafted masterpiece stuns w/soaring ceilings, rich hdwd & tile flring, & exquisite millwork thrghout. The chef’s dream ktchn features gleaming waterfall countertops, premium appliances, & full prep ktchn. Entertain in style w/formal dining & living rms. Work from home in your mn flr off-or perhaps a relaxing den? Upstairs, the grand primary suite offers tray ceiling, fireplace, & spa-worthy 5pc ensuite. 3 spacious bedrms complete upper level. Basement incls massive bdrm, rec/family rm w/fireplace, heated flrs, & 3pc bth. Step outside to a lush bckyrd retreat w/covered patio. Your own private escape! Add'l features incl mn flr lndry, mudrm, heated garage flr, EV station. Too many upgrades to list. This is a must see! (id:52143)
Open House
This property has open houses!
1:00 pm
Ends at:3:00 pm
Property Details
| MLS® Number | 25016886 |
| Property Type | Single Family |
| Features | Double Width Or More Driveway, Concrete Driveway |
Building
| Bathroom Total | 4 |
| Bedrooms Above Ground | 4 |
| Bedrooms Below Ground | 1 |
| Bedrooms Total | 5 |
| Appliances | Dishwasher, Dryer, Microwave, Washer, Oven, Two Stoves, Two Refrigerators |
| Constructed Date | 1997 |
| Construction Style Attachment | Detached |
| Cooling Type | Central Air Conditioning |
| Exterior Finish | Brick |
| Fireplace Fuel | Gas |
| Fireplace Present | Yes |
| Fireplace Type | Insert |
| Flooring Type | Ceramic/porcelain, Hardwood |
| Foundation Type | Concrete |
| Half Bath Total | 1 |
| Heating Fuel | Natural Gas |
| Heating Type | Forced Air, Furnace, Radiant Heat |
| Stories Total | 2 |
| Size Interior | 3800 Sqft |
| Total Finished Area | 3800 Sqft |
| Type | House |
Parking
| Attached Garage | |
| Garage |
Land
| Acreage | No |
| Fence Type | Fence |
| Landscape Features | Landscaped |
| Size Irregular | 82 X 188 Ft |
| Size Total Text | 82 X 188 Ft |
| Zoning Description | Res |
Rooms
| Level | Type | Length | Width | Dimensions |
|---|---|---|---|---|
| Second Level | 4pc Bathroom | Measurements not available | ||
| Second Level | 5pc Ensuite Bath | Measurements not available | ||
| Second Level | Bedroom | Measurements not available | ||
| Second Level | Bedroom | Measurements not available | ||
| Second Level | Bedroom | Measurements not available | ||
| Second Level | Primary Bedroom | Measurements not available | ||
| Lower Level | 3pc Bathroom | Measurements not available | ||
| Lower Level | Storage | Measurements not available | ||
| Lower Level | Bedroom | Measurements not available | ||
| Lower Level | Family Room | Measurements not available | ||
| Main Level | 2pc Bathroom | Measurements not available | ||
| Main Level | Mud Room | Measurements not available | ||
| Main Level | Laundry Room | Measurements not available | ||
| Main Level | Kitchen | Measurements not available | ||
| Main Level | Kitchen/dining Room | Measurements not available | ||
| Main Level | Dining Room | Measurements not available | ||
| Main Level | Living Room/fireplace | Measurements not available | ||
| Main Level | Office | Measurements not available | ||
| Main Level | Foyer | Measurements not available |
https://www.realtor.ca/real-estate/28557746/469-orchard-park-drive-lakeshore
Interested?
Contact us for more information

