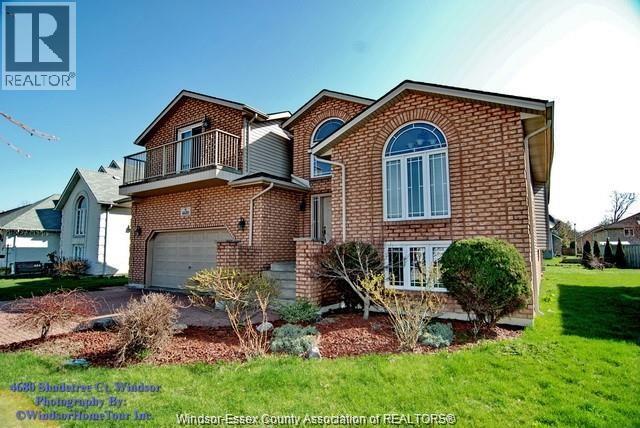4680 Shadetree Crescent Windsor, Ontario N9G 2V1
$3,200 Monthly
QUALITY EXTRA LARGE RASIED RANCH W/BONUS RM IN GREAT SOUTH ROSELAND ESTATES OF SOUTH WINDSOR. APPROX 2200 SQ FT PLUS FINISHED BSMT. 3 BDRMS ON MAIN FLR & MBDRM OVER GARAGE. 3 FULL BATHS INCLUDING MASTER ENSUITE. SKYLIGHT IN OVERSIZED MAIN BATH W/CORNER JACUZZI TUB. BEAUTIFUL OPEN CONCEPT W/CATHEDRAL CEILINGS. LRG EAT-IN KITCHEN W/PLENTY OF COUNTER SPACE & CABINETS. GLEAMING HRWD FLRS IN LIV RM & DIN RM. FINISHED BSMT OFFERS ENORMOUS FAM RM W/FIREPLACE, 5TH BDRM, 3RD FULL BATH & GRADE ENTRANCE. LOTS OF EXTRAS INCLUDING ROUNDED CORNERS, 9' CEILINGS, W-IN CLST, BALCONY. SPACIOUS 16 X 13 & 16 X 12 2 TIER DECK. FANTASTIC LOCATION CLOSE TO PARK, ST CECILE PRIVATE SCHOOL. GREAT SCHOOLS: BELLEWOOD & SOUTHWOOD ELEMENTARY SCHOOLS & MASSEY HIGH. MINIMUM ONE YEAR LEASE. CREDIT CHECK AND EMPLOYMENT VERIFICATION ARE MUST. (id:52143)
Property Details
| MLS® Number | 25019890 |
| Property Type | Single Family |
| Features | Double Width Or More Driveway, Finished Driveway |
Building
| Bathroom Total | 3 |
| Bedrooms Above Ground | 4 |
| Bedrooms Below Ground | 1 |
| Bedrooms Total | 5 |
| Appliances | Cooktop, Window Air Conditioner |
| Architectural Style | Raised Ranch W/ Bonus Room |
| Constructed Date | 2002 |
| Construction Style Attachment | Detached |
| Cooling Type | Central Air Conditioning |
| Exterior Finish | Brick |
| Fireplace Fuel | Gas |
| Fireplace Present | Yes |
| Fireplace Type | Direct Vent |
| Flooring Type | Carpeted, Ceramic/porcelain, Hardwood |
| Foundation Type | Concrete |
| Heating Fuel | Natural Gas |
| Heating Type | Forced Air, Furnace |
| Type | House |
Parking
| Attached Garage | |
| Garage |
Land
| Acreage | No |
| Size Irregular | 63.98 X 124.67 Ft |
| Size Total Text | 63.98 X 124.67 Ft |
| Zoning Description | Res |
Rooms
| Level | Type | Length | Width | Dimensions |
|---|---|---|---|---|
| Second Level | 4pc Ensuite Bath | Measurements not available | ||
| Second Level | Bedroom | Measurements not available | ||
| Basement | 3pc Bathroom | Measurements not available | ||
| Basement | Utility Room | Measurements not available | ||
| Basement | Laundry Room | Measurements not available | ||
| Basement | Bedroom | Measurements not available | ||
| Basement | Family Room | Measurements not available | ||
| Main Level | 5pc Bathroom | Measurements not available | ||
| Main Level | Bedroom | Measurements not available | ||
| Main Level | Bedroom | Measurements not available | ||
| Main Level | Bedroom | Measurements not available | ||
| Main Level | Kitchen | Measurements not available | ||
| Main Level | Dining Room | Measurements not available | ||
| Main Level | Living Room | Measurements not available | ||
| Main Level | Foyer | Measurements not available |
https://www.realtor.ca/real-estate/28696007/4680-shadetree-crescent-windsor
Interested?
Contact us for more information














































