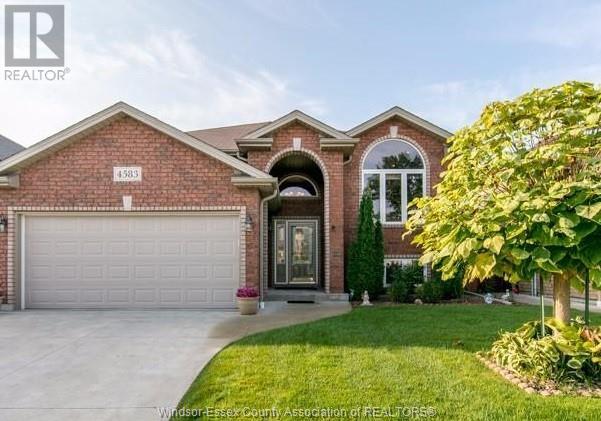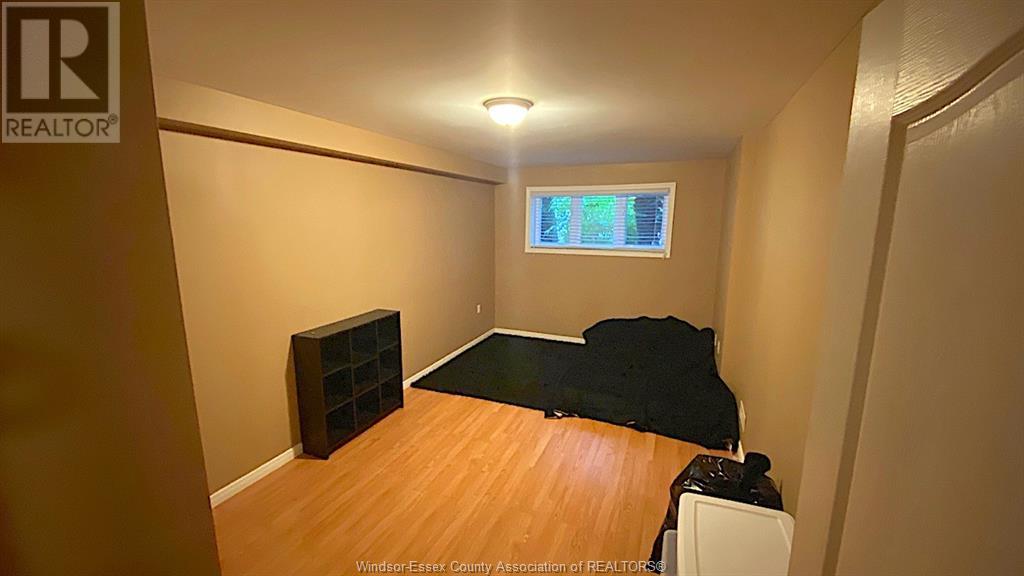4583 Helsinki Windsor, Ontario N9G 0A6
$3,250 Monthly
Beautiful and spacious detached home with three bedrooms upstairs, including a master with ensuite access, two full washrooms, and two kitchens—perfect for large families or entertaining. The fully finished basement features a fourth bedroom, a large living room, a full washroom, a gas fireplace, and a second kitchen. Laundry is conveniently located upstairs with a natural gas dryer, though the owner is open to relocating it if desired. Enjoy instant hot water with a tankless water heater and low maintenance. The home also includes an outdoor sprinkler system and a natural gas hookup for your BBQ. Situated on a quiet crescent, it’s within walking distance of top schools, including Talbot, Massey, Holy Names, St. Gabriel, and Ecole Louise Charron. Quick access to highways and the east Windsor shopping district, including Costco. First and last month's rent and a credit check are required. (id:52143)
Property Details
| MLS® Number | 25002736 |
| Property Type | Single Family |
| Features | Double Width Or More Driveway, Concrete Driveway |
Building
| Bathroom Total | 2 |
| Bedrooms Above Ground | 3 |
| Bedrooms Below Ground | 1 |
| Bedrooms Total | 4 |
| Appliances | Dryer, Refrigerator, Stove, Washer |
| Architectural Style | Bi-level, Raised Ranch |
| Constructed Date | 2011 |
| Construction Style Attachment | Detached |
| Cooling Type | Central Air Conditioning |
| Exterior Finish | Aluminum/vinyl, Brick |
| Fireplace Fuel | Gas |
| Fireplace Present | Yes |
| Fireplace Type | Insert |
| Flooring Type | Ceramic/porcelain, Hardwood |
| Foundation Type | Concrete |
| Heating Fuel | Natural Gas |
| Heating Type | Forced Air, Furnace |
| Type | House |
Parking
| Attached Garage | |
| Garage |
Land
| Acreage | No |
| Landscape Features | Landscaped |
| Size Irregular | 44.29x104.99 |
| Size Total Text | 44.29x104.99 |
| Zoning Description | Res |
Rooms
| Level | Type | Length | Width | Dimensions |
|---|---|---|---|---|
| Lower Level | Bedroom | Measurements not available | ||
| Lower Level | Utility Room | Measurements not available | ||
| Lower Level | Family Room/fireplace | Measurements not available | ||
| Lower Level | 3pc Bathroom | Measurements not available | ||
| Lower Level | Other | Measurements not available | ||
| Main Level | 4pc Bathroom | Measurements not available | ||
| Main Level | Bedroom | Measurements not available | ||
| Main Level | Dining Room | Measurements not available | ||
| Main Level | Bedroom | Measurements not available | ||
| Main Level | Living Room | Measurements not available | ||
| Main Level | Primary Bedroom | Measurements not available | ||
| Main Level | Kitchen | Measurements not available | ||
| Main Level | Foyer | Measurements not available |
https://www.realtor.ca/real-estate/27902386/4583-helsinki-windsor
Interested?
Contact us for more information


















