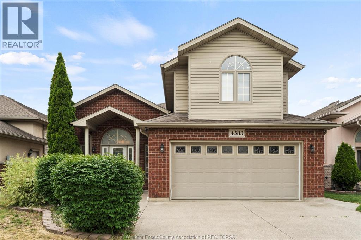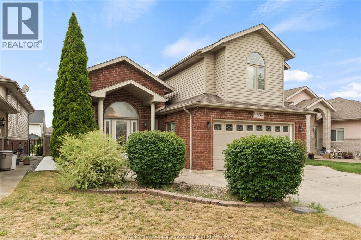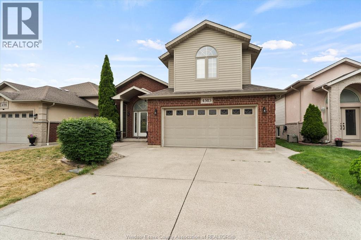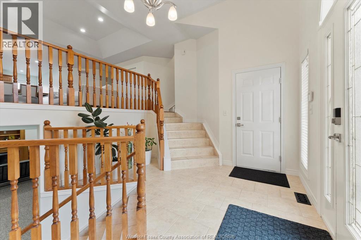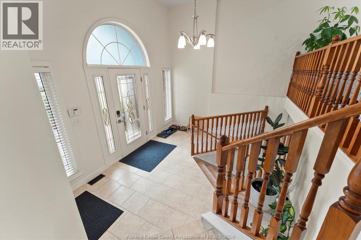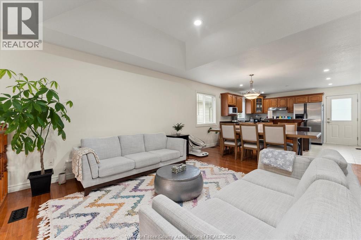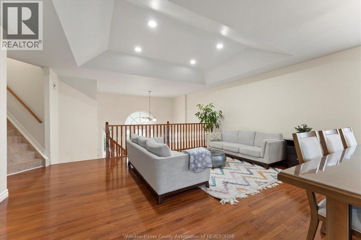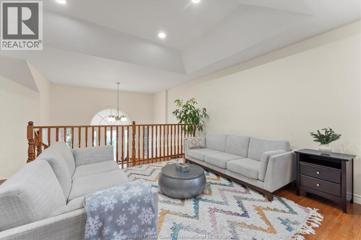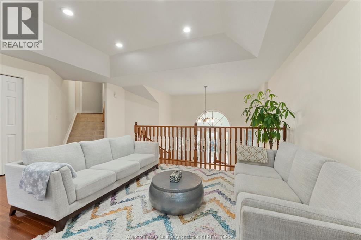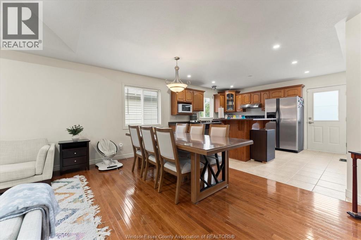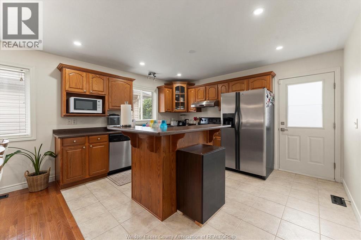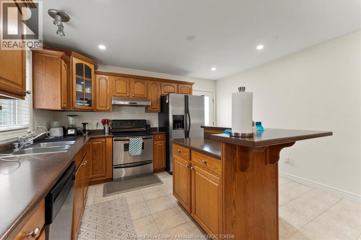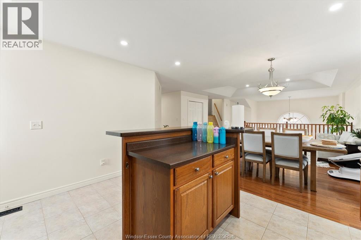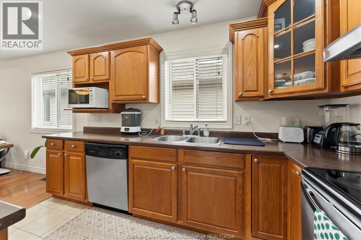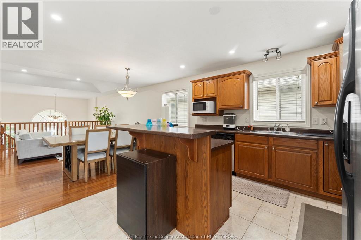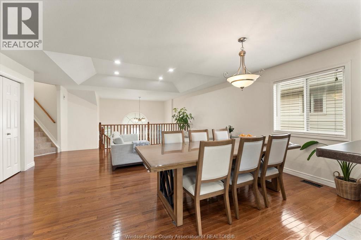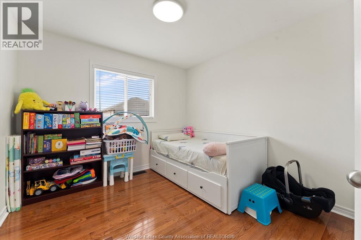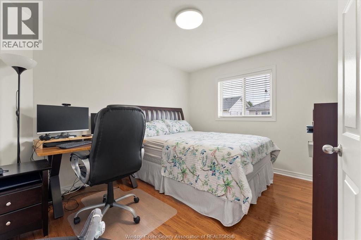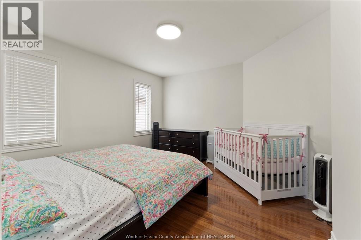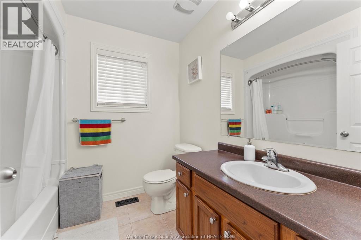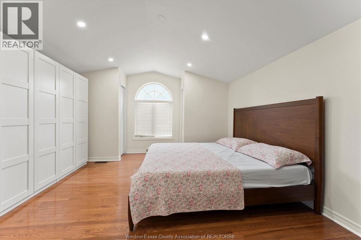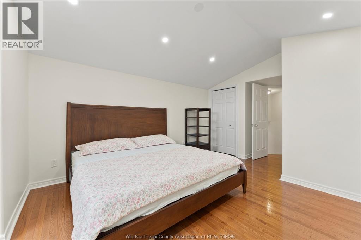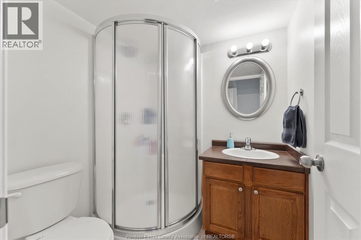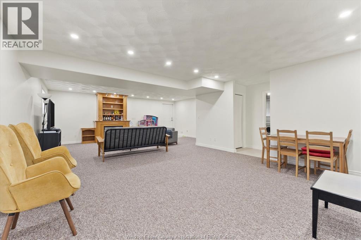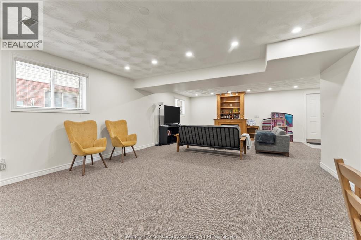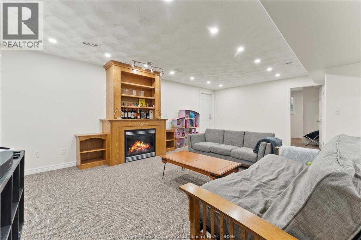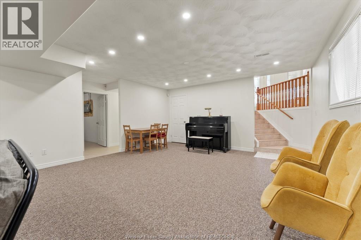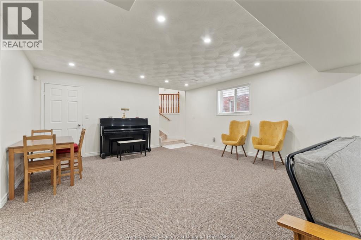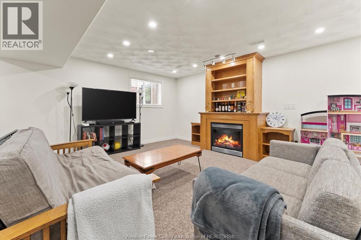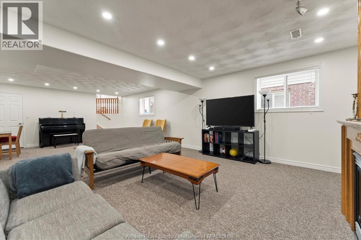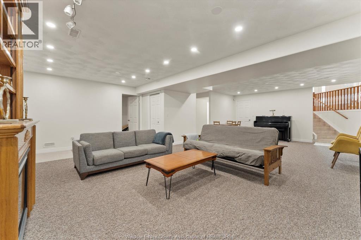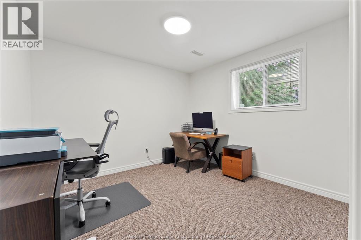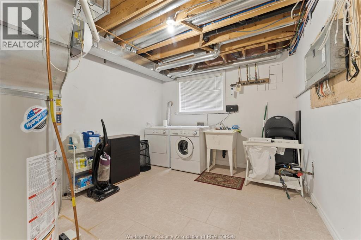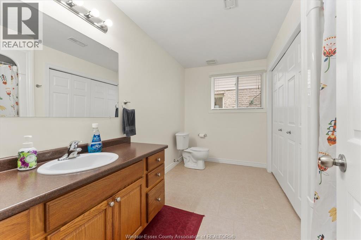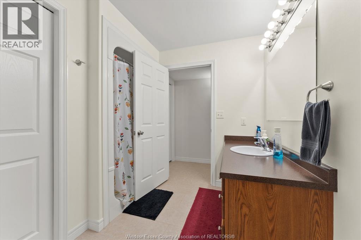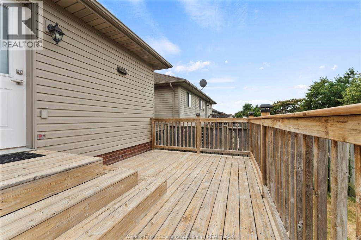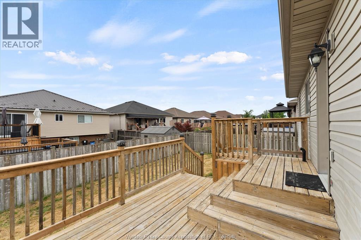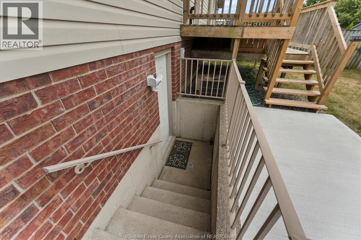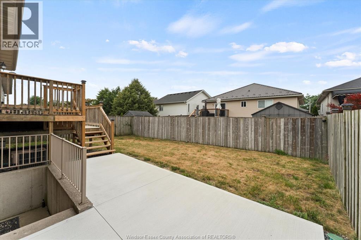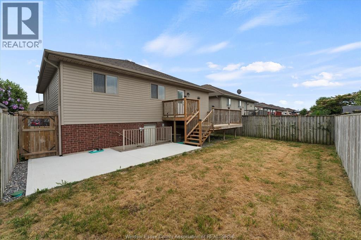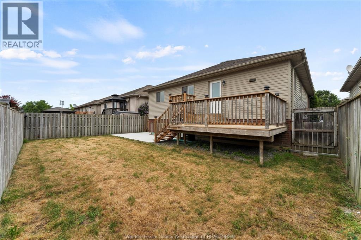4583 Brunswick Avenue Windsor, Ontario N9G 3G7
$749,900
Welcome to Walkergate Estates – where comfort meets convenience! This well-maintained Raised Ranch w/ Bonus Room offers 4+1 beds, 3 full baths, and a smart layout perfect for families. A bonus grade entrance to the lower level adds flexibility for a rental suite, home office, or in-law setup. The bright, open-concept upper level flows seamlessly through the living, dining, and kitchen areas—ideal for entertaining or everyday living. Enjoy an attached 2-car garage and a quiet, family-friendly neighborhood just steps to parks and trails. Located in top-rated school zones—Massey, Bellewood & Talbot Trail—with easy access to the 401 and shopping. This home checks all the boxes for a growing family. Book your private showing today! Seller reserves the right to accept or decline any offer at any time, for any reason. (id:52143)
Property Details
| MLS® Number | 25023880 |
| Property Type | Single Family |
| Features | Concrete Driveway |
Building
| Bathroom Total | 3 |
| Bedrooms Above Ground | 4 |
| Bedrooms Below Ground | 1 |
| Bedrooms Total | 5 |
| Appliances | Dishwasher, Dryer, Refrigerator, Stove, Washer |
| Architectural Style | Raised Ranch W/ Bonus Room |
| Constructed Date | 2005 |
| Construction Style Attachment | Detached |
| Cooling Type | Central Air Conditioning |
| Exterior Finish | Aluminum/vinyl, Brick |
| Fireplace Fuel | Gas |
| Fireplace Present | Yes |
| Fireplace Type | Direct Vent |
| Flooring Type | Carpeted, Ceramic/porcelain, Hardwood |
| Foundation Type | Concrete |
| Heating Fuel | Natural Gas |
| Heating Type | Forced Air, Furnace |
| Size Interior | 1740 Sqft |
| Total Finished Area | 1740 Sqft |
| Type | House |
Parking
| Garage |
Land
| Acreage | No |
| Size Irregular | 44.14 X 103.63 Ft / 0.105 Ac |
| Size Total Text | 44.14 X 103.63 Ft / 0.105 Ac |
| Zoning Description | Rd 1.2 |
Rooms
| Level | Type | Length | Width | Dimensions |
|---|---|---|---|---|
| Second Level | 3pc Ensuite Bath | Measurements not available | ||
| Second Level | Primary Bedroom | Measurements not available | ||
| Basement | Utility Room | Measurements not available | ||
| Basement | Laundry Room | Measurements not available | ||
| Basement | 4pc Bathroom | Measurements not available | ||
| Basement | Bedroom | Measurements not available | ||
| Basement | Family Room/fireplace | Measurements not available | ||
| Main Level | 4pc Bathroom | Measurements not available | ||
| Main Level | Bedroom | Measurements not available | ||
| Main Level | Bedroom | Measurements not available | ||
| Main Level | Bedroom | Measurements not available | ||
| Main Level | Kitchen | Measurements not available | ||
| Main Level | Living Room/dining Room | Measurements not available | ||
| Main Level | Foyer | Measurements not available |
https://www.realtor.ca/real-estate/28885881/4583-brunswick-avenue-windsor
Interested?
Contact us for more information

