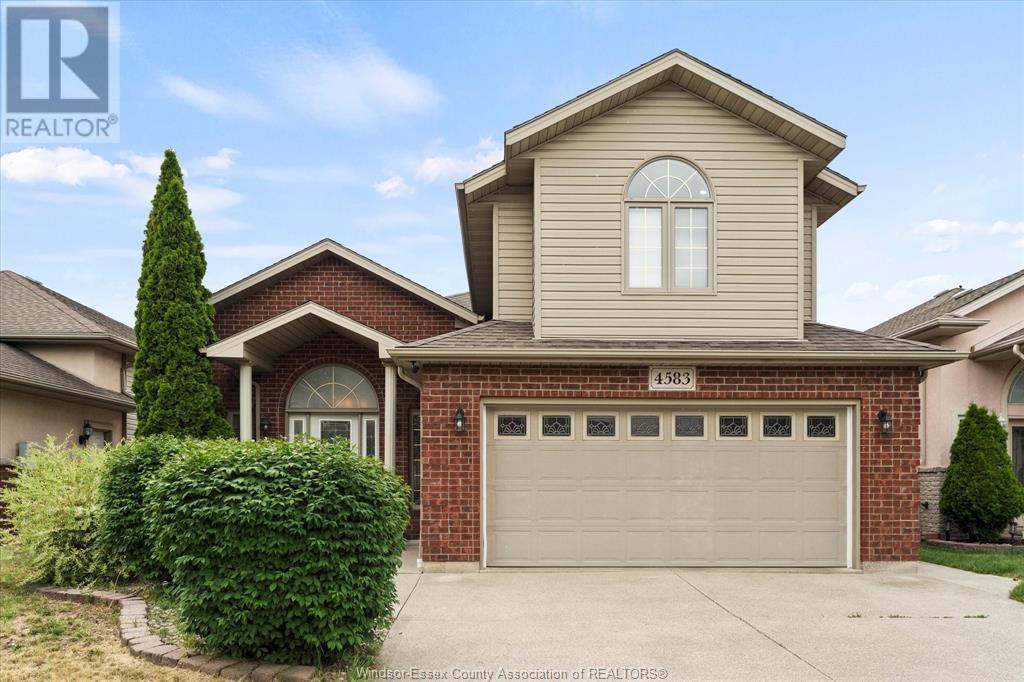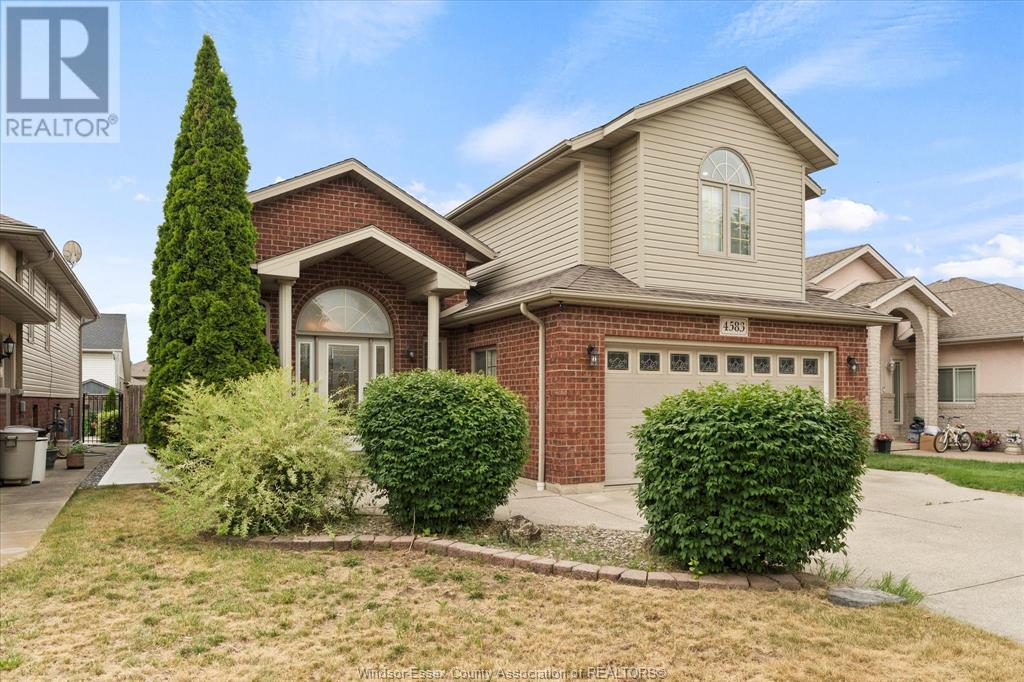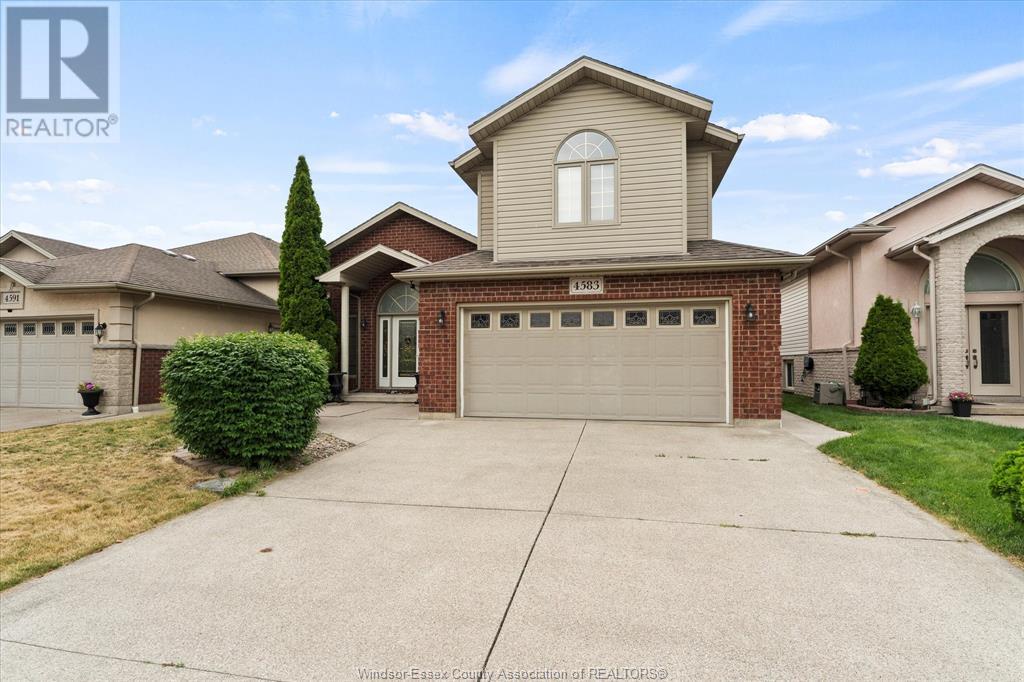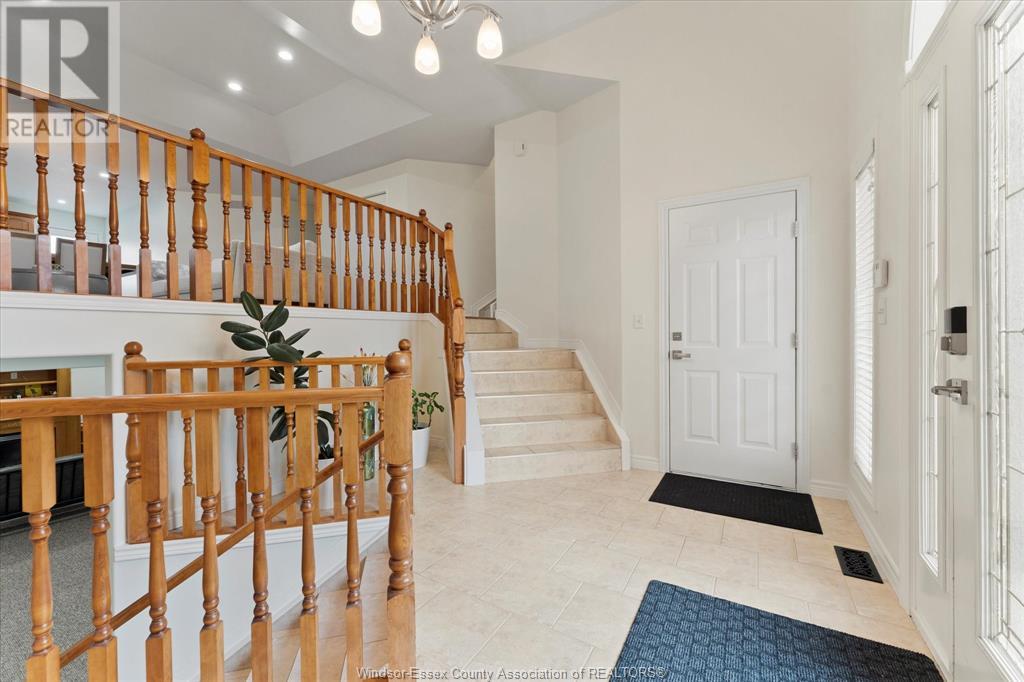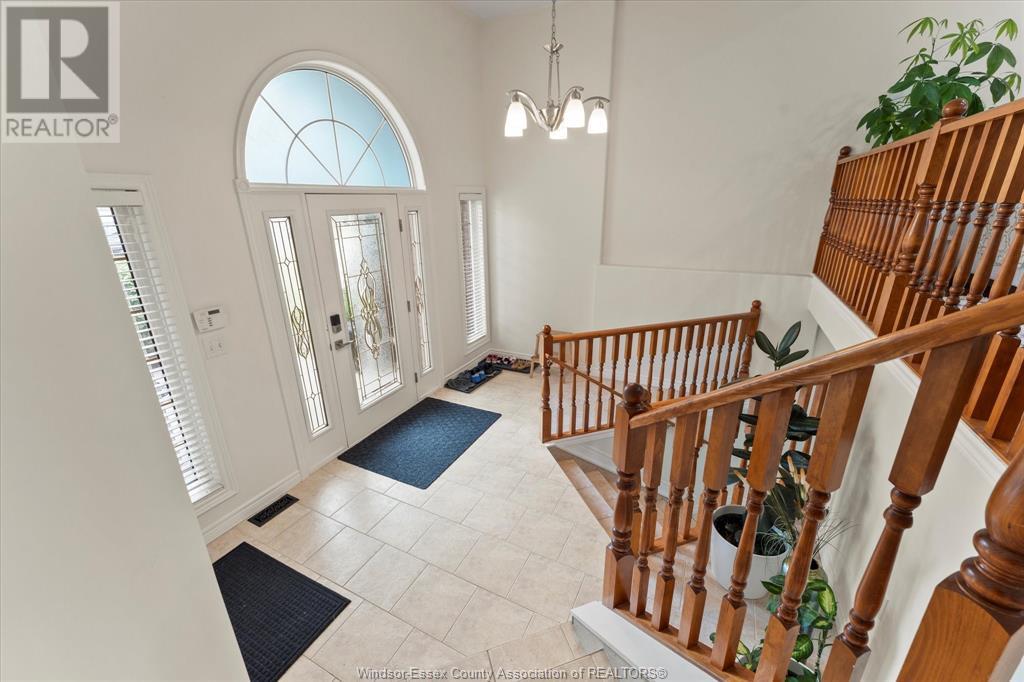4583 Brunswick Avenue Windsor, Ontario N9G 3G7
$779,900
Welcome to Walkergate Estates – Where Comfort Meets Convenience! Discover this beautifully maintained home nestled in one of Windsor’s most sought-after neighborhoods! Boasting an ideal layout, this spacious 4+1 bedroom, 3 full bathroom R-Ranch w/Bonus Room home offers incredible versatility, including a bonus grade entrance to the lower level – perfect for a rental suite, home office, or multigenerational living. The bright, open-concept upper level features a seamless flow between the living, dining, and kitchen areas, ideal for entertaining and everyday family life. Enjoy the convenience of an attached 2-car garage and the peace of mind of living in a quiet, family-friendly area just steps from parks and walking trails. Located within the highly rated school districts of Massey, Bellewood, and Talbot Trail, and offering quick access to the 401 and shopping, this home checks every box for a growing family. Don’t miss your chance – book your private tour today! (id:52143)
Property Details
| MLS® Number | 25017716 |
| Property Type | Single Family |
| Features | Concrete Driveway |
Building
| Bathroom Total | 3 |
| Bedrooms Above Ground | 4 |
| Bedrooms Below Ground | 1 |
| Bedrooms Total | 5 |
| Appliances | Dishwasher, Dryer, Refrigerator, Stove, Washer |
| Architectural Style | Raised Ranch W/ Bonus Room |
| Constructed Date | 2005 |
| Construction Style Attachment | Detached |
| Cooling Type | Central Air Conditioning |
| Exterior Finish | Aluminum/vinyl, Brick |
| Fireplace Fuel | Gas |
| Fireplace Present | Yes |
| Fireplace Type | Direct Vent |
| Flooring Type | Carpeted, Ceramic/porcelain, Hardwood |
| Foundation Type | Concrete |
| Heating Fuel | Natural Gas |
| Heating Type | Forced Air, Furnace |
| Size Interior | 1740 Sqft |
| Total Finished Area | 1740 Sqft |
| Type | House |
Parking
| Garage |
Land
| Acreage | No |
| Size Irregular | 44.14 X 103.63 Ft / 0.105 Ac |
| Size Total Text | 44.14 X 103.63 Ft / 0.105 Ac |
| Zoning Description | Rd 1.2 |
Rooms
| Level | Type | Length | Width | Dimensions |
|---|---|---|---|---|
| Second Level | 3pc Ensuite Bath | Measurements not available | ||
| Second Level | Primary Bedroom | Measurements not available | ||
| Basement | Utility Room | Measurements not available | ||
| Basement | Laundry Room | Measurements not available | ||
| Basement | 4pc Bathroom | Measurements not available | ||
| Basement | Bedroom | Measurements not available | ||
| Basement | Family Room/fireplace | Measurements not available | ||
| Main Level | 4pc Bathroom | Measurements not available | ||
| Main Level | Bedroom | Measurements not available | ||
| Main Level | Bedroom | Measurements not available | ||
| Main Level | Bedroom | Measurements not available | ||
| Main Level | Kitchen | Measurements not available | ||
| Main Level | Living Room/dining Room | Measurements not available | ||
| Main Level | Foyer | Measurements not available |
https://www.realtor.ca/real-estate/28599603/4583-brunswick-avenue-windsor
Interested?
Contact us for more information

