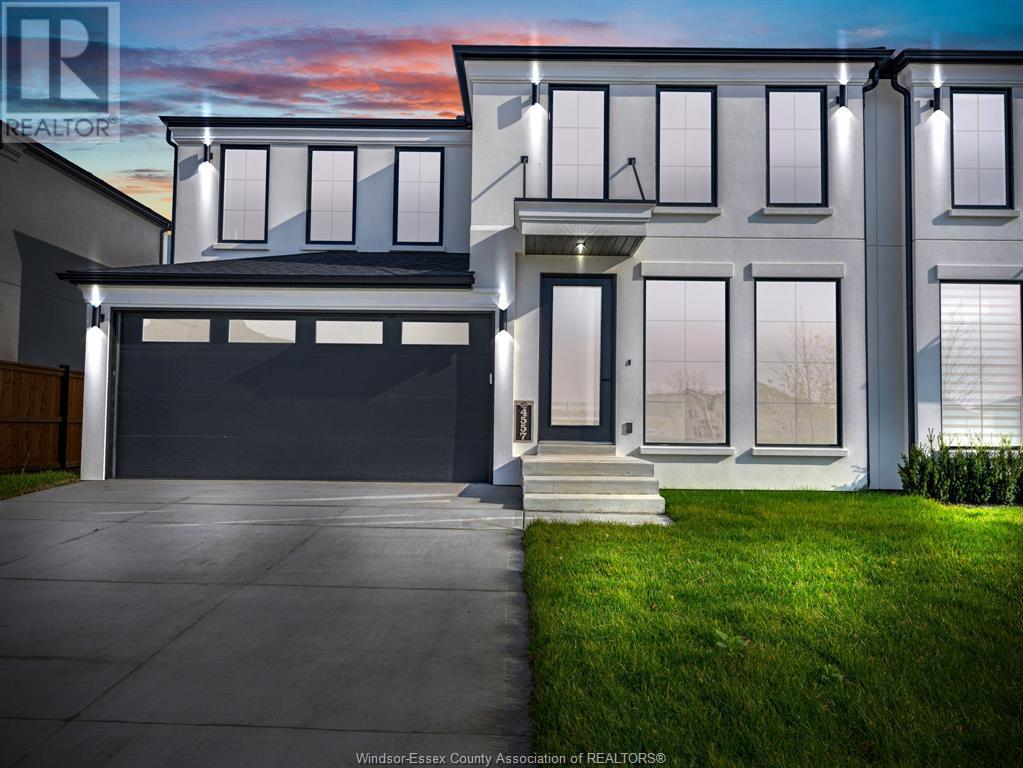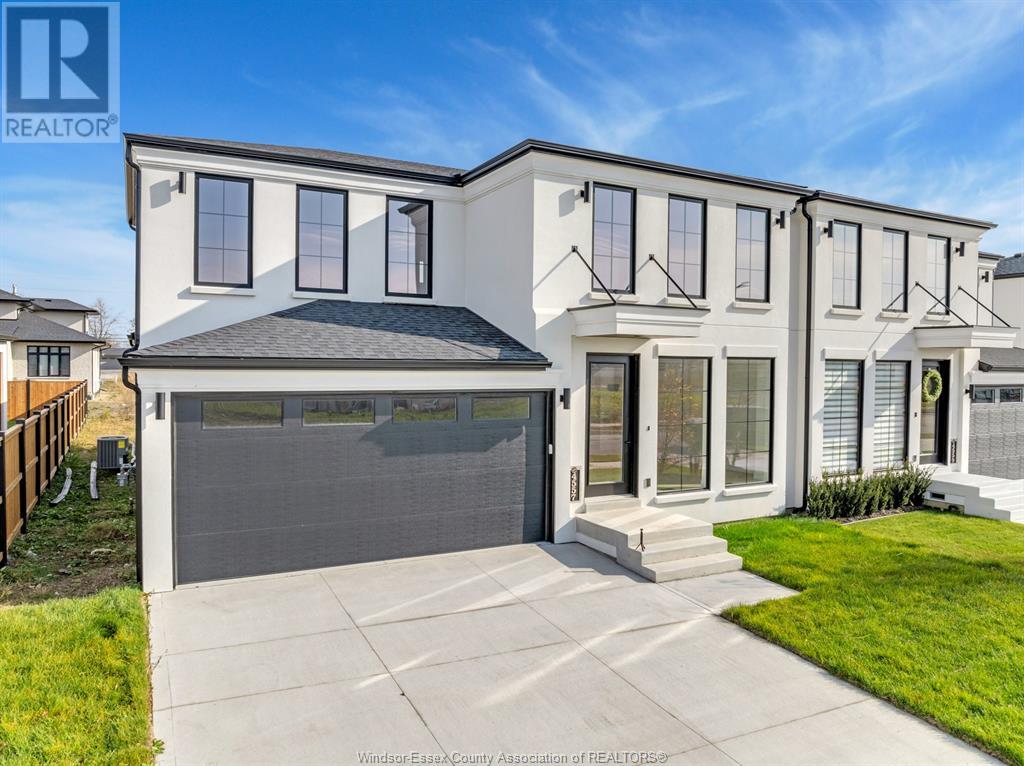4557 Valerio Crescent Lasalle, Ontario N9H 0N2
$999,900
Welcome to your dream home! This stunning new build, spanning approx 2400 sqft, offers a spacious and inviting layout perfect for family living. Nestled on a quiet cul-de-sac surrounded by similarly elegant homes, this charming home has never been lived in, making it ready for your personal touch. Located in a prestigious neighborhood, this home is just minutes away from schools, shopping, beautiful parks, and the US border - Ideal for families who value both tranquility and convenience. (id:52143)
Open House
This property has open houses!
2:00 pm
Ends at:4:00 pm
Property Details
| MLS® Number | 24028025 |
| Property Type | Single Family |
| Features | Golf Course/parkland, Concrete Driveway, Front Driveway |
Building
| Bathroom Total | 3 |
| Bedrooms Above Ground | 3 |
| Bedrooms Total | 3 |
| Constructed Date | 2023 |
| Construction Style Attachment | Semi-detached |
| Cooling Type | Central Air Conditioning |
| Exterior Finish | Concrete/stucco |
| Flooring Type | Hardwood |
| Foundation Type | Concrete |
| Half Bath Total | 1 |
| Heating Fuel | Natural Gas |
| Heating Type | Forced Air, Furnace |
| Stories Total | 2 |
| Type | House |
Parking
| Garage |
Land
| Acreage | No |
| Landscape Features | Landscaped |
| Size Irregular | 42x128 |
| Size Total Text | 42x128 |
| Zoning Description | Res |
Rooms
| Level | Type | Length | Width | Dimensions |
|---|---|---|---|---|
| Second Level | 4pc Bathroom | Measurements not available | ||
| Second Level | 4pc Ensuite Bath | Measurements not available | ||
| Second Level | Primary Bedroom | Measurements not available | ||
| Second Level | Bedroom | Measurements not available | ||
| Second Level | Bedroom | Measurements not available | ||
| Main Level | 2pc Bathroom | Measurements not available | ||
| Main Level | Kitchen | Measurements not available | ||
| Main Level | Dining Room | Measurements not available | ||
| Main Level | Living Room | Measurements not available | ||
| Main Level | Office | Measurements not available |
https://www.realtor.ca/real-estate/27670155/4557-valerio-crescent-lasalle
Interested?
Contact us for more information

































