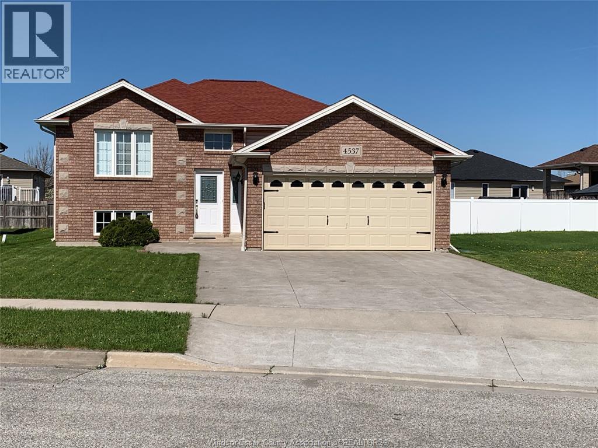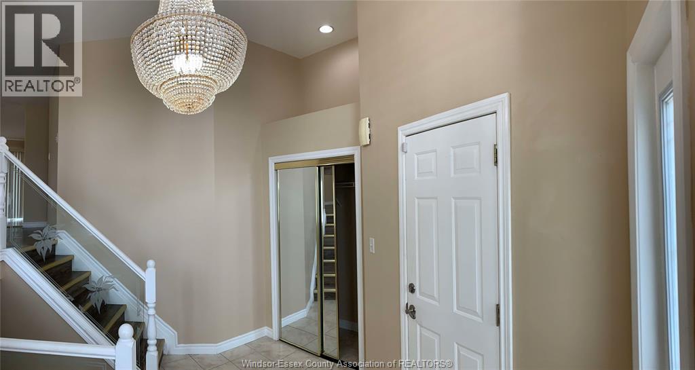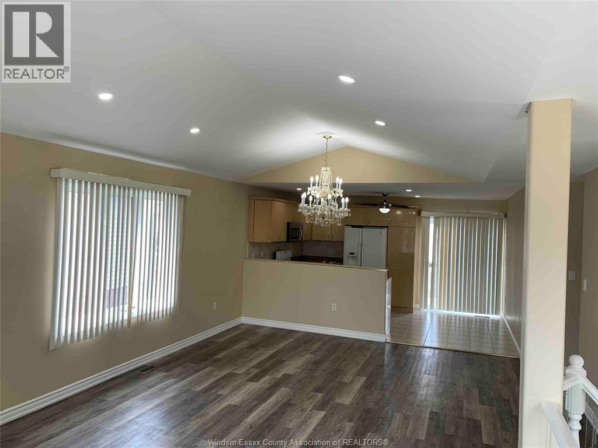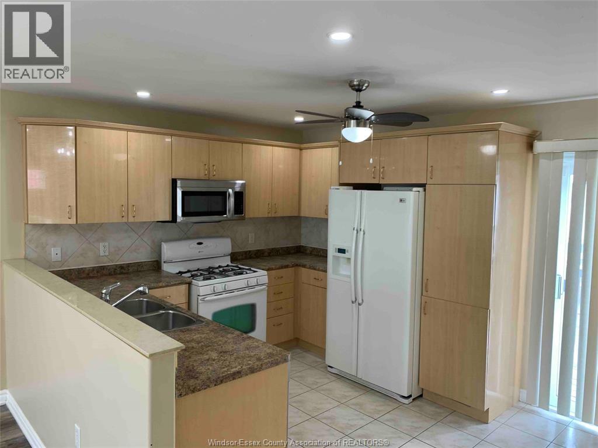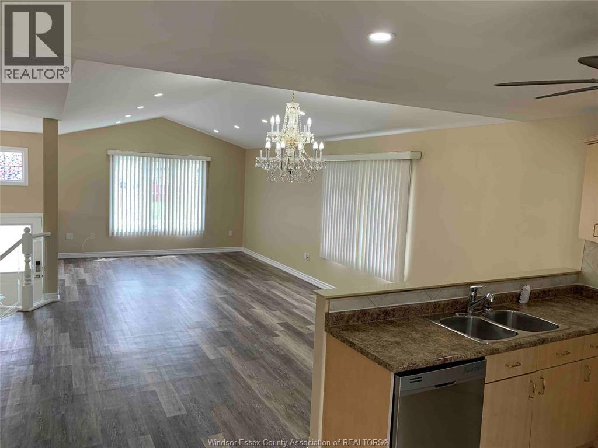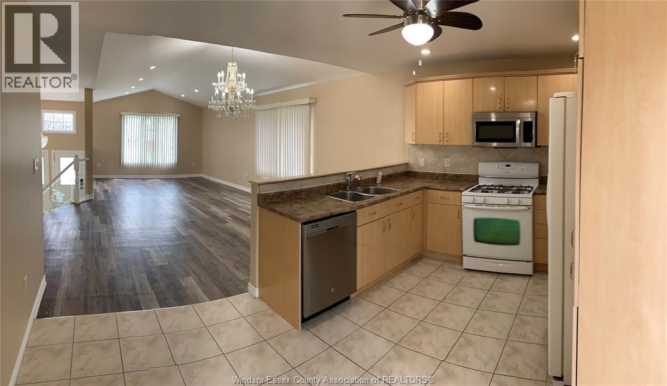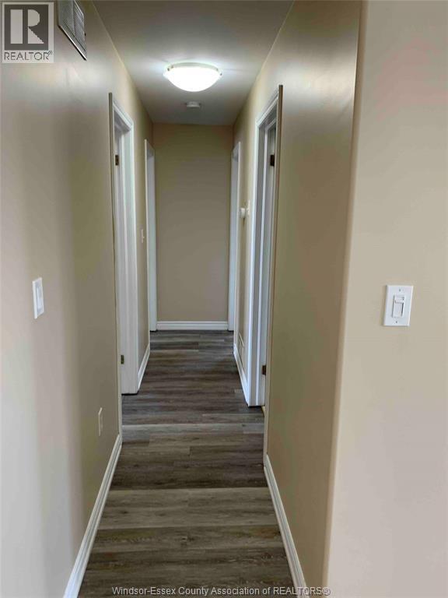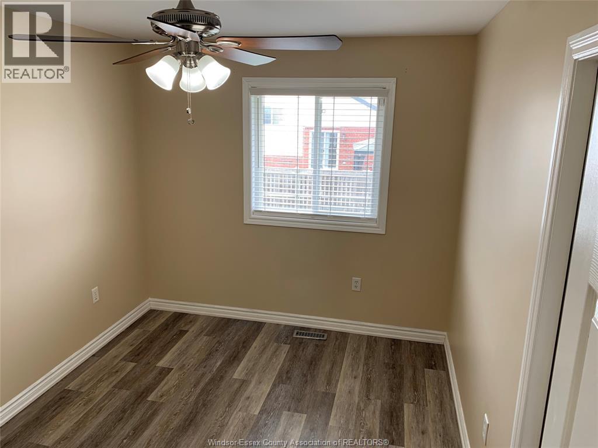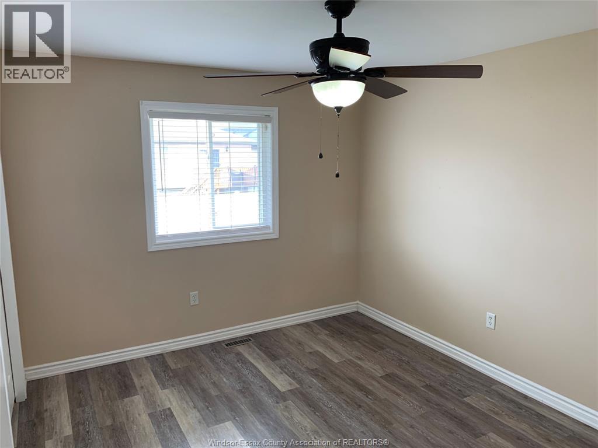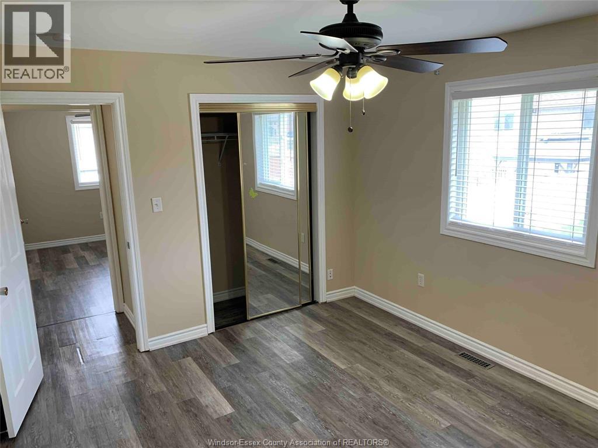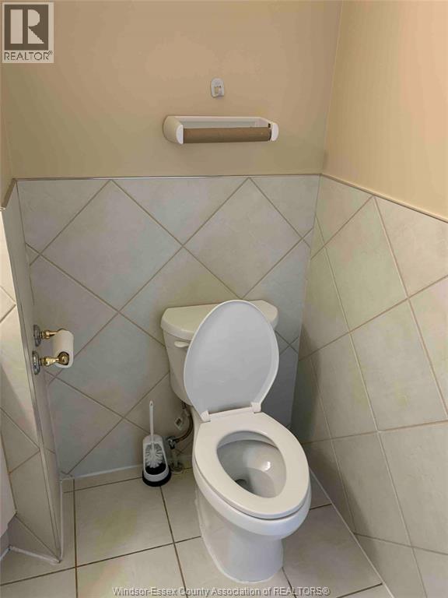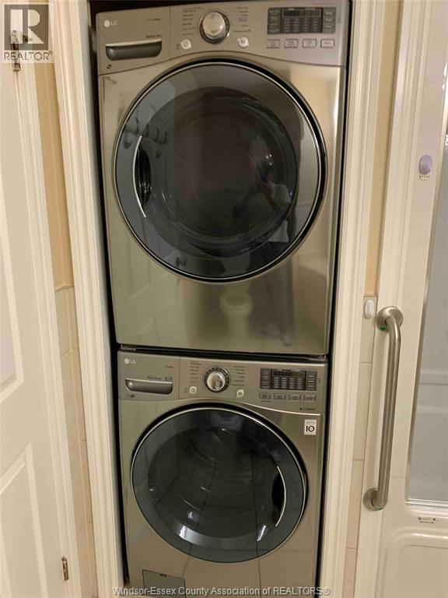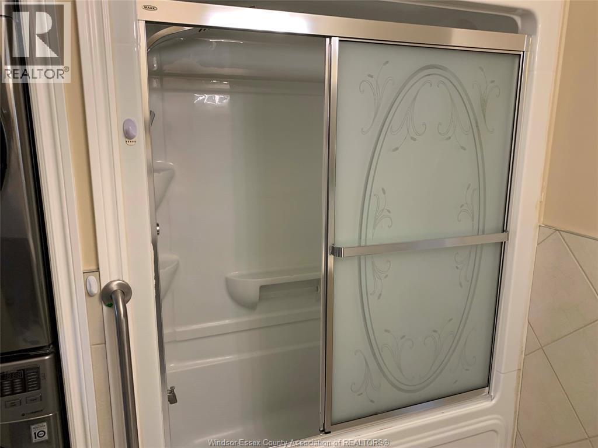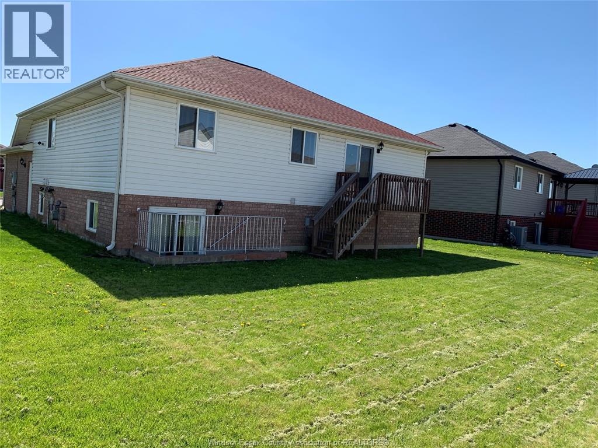4537 Fontana Avenue Unit# Upper Windsor, Ontario N9G 3C8
$2,200 Monthly
Welcome to your next home in highly sought-after South Windsor! A beautifully maintained upper unit raised ranch offering comfort and convenience. This spacious unit includes 3 bedrooms, 1 full bathroom, in-unit laundry, and a kitchen equipped with a microwave / range hood combo. Enjoy access to a patio walk-way for outdoor relaxation. Ideal location: close to Talbot Trail School, Vincent Massey High School, walking trails, Hwy 401, U of W, and St. Clair College. Easy access to amenities makes daily living straightforward and enjoyable. The Landlords retain the right to accept or reject any offer at their sole discretion. L/S is related to Landlords (id:52143)
Property Details
| MLS® Number | 25022239 |
| Property Type | Single Family |
| Features | Concrete Driveway |
Building
| Bathroom Total | 1 |
| Bedrooms Above Ground | 3 |
| Bedrooms Total | 3 |
| Appliances | Dishwasher, Dryer, Microwave Range Hood Combo, Refrigerator, Stove, Washer |
| Architectural Style | Raised Ranch |
| Constructed Date | 2004 |
| Cooling Type | Central Air Conditioning |
| Exterior Finish | Aluminum/vinyl, Brick, Stone |
| Flooring Type | Ceramic/porcelain, Hardwood, Laminate, Cushion/lino/vinyl |
| Foundation Type | Concrete |
| Heating Fuel | Natural Gas |
| Heating Type | Forced Air, Furnace |
| Type | House |
Parking
| Attached Garage | |
| Garage |
Land
| Acreage | No |
| Size Irregular | 44.95 X 100.07 Ft |
| Size Total Text | 44.95 X 100.07 Ft |
| Zoning Description | Res |
Rooms
| Level | Type | Length | Width | Dimensions |
|---|---|---|---|---|
| Main Level | 3pc Bathroom | Measurements not available | ||
| Main Level | Foyer | 14 x 10 | ||
| Main Level | Kitchen | 11 x 14 | ||
| Main Level | Bedroom | 12 x 9 | ||
| Main Level | Bedroom | 13 x 11 | ||
| Main Level | Primary Bedroom | 14 x 11 |
https://www.realtor.ca/real-estate/28808119/4537-fontana-avenue-unit-upper-windsor
Interested?
Contact us for more information

