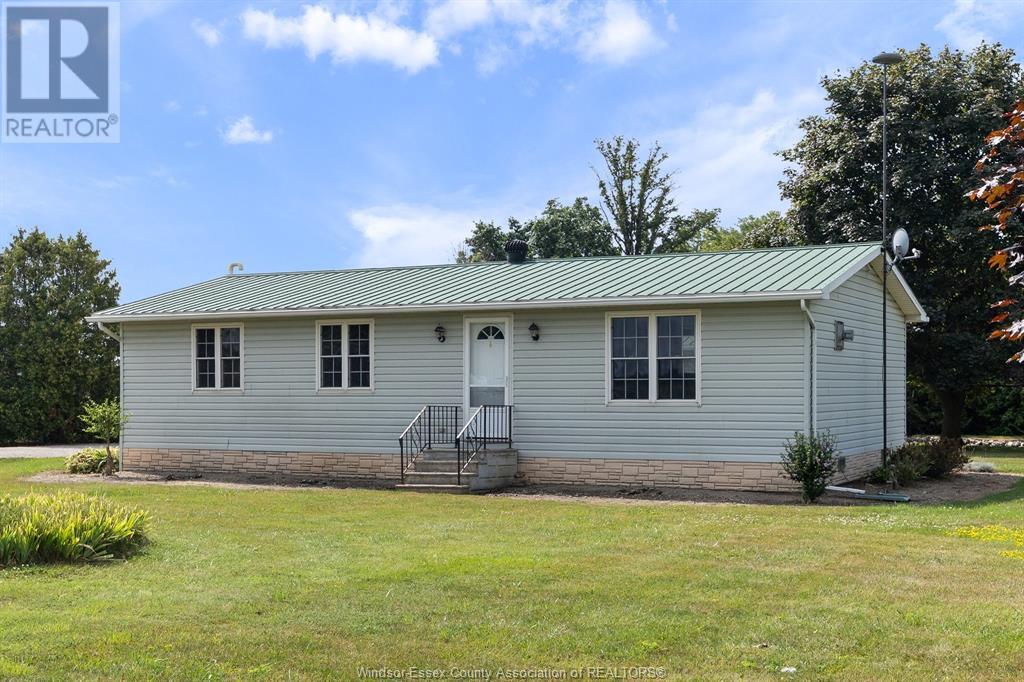4531 Alma Amherstburg, Ontario N9V 0C8
$449,888
Welcome to this well-kept 2-bedroom, 1-bath home offering convenient one-floor living in a peaceful setting. Nestled on a spacious 200' x 200' lot, this property provides the perfect blend of comfort, function, and room to roam. Inside, you'll find a warm and inviting layout featuring an oak kitchen with ample cabinetry and workspace. The cozy living area is centered around a gas fireplace-perfect for relaxing evenings-and the home is efficiently heated with natural gas and cooled with central air for year-round comfort. Additional highlights include a durable steel roof (2004), a large detached 2-car garage ideal for vehicles or workshop space, and a low-maintenance exterior. Whether you're starting out, downsizing, or seeking a weekend retreat, this home checks all the boxes. (id:52143)
Property Details
| MLS® Number | 25019107 |
| Property Type | Single Family |
| Features | Rear Driveway, Side Driveway |
Building
| Bathroom Total | 1 |
| Bedrooms Above Ground | 2 |
| Bedrooms Total | 2 |
| Appliances | Dishwasher, Microwave, Refrigerator, Stove |
| Architectural Style | Bungalow, Ranch |
| Constructed Date | 1970 |
| Construction Style Attachment | Detached |
| Cooling Type | Central Air Conditioning |
| Exterior Finish | Aluminum/vinyl |
| Fireplace Fuel | Gas |
| Fireplace Present | Yes |
| Fireplace Type | Insert |
| Flooring Type | Carpeted, Cushion/lino/vinyl |
| Foundation Type | Block |
| Heating Fuel | Natural Gas |
| Heating Type | Forced Air |
| Stories Total | 1 |
| Type | House |
Parking
| Detached Garage | |
| Garage |
Land
| Acreage | No |
| Landscape Features | Landscaped |
| Sewer | Septic System |
| Size Irregular | 200 X 200 / 0.92 Ac |
| Size Total Text | 200 X 200 / 0.92 Ac |
| Zoning Description | Res |
Rooms
| Level | Type | Length | Width | Dimensions |
|---|---|---|---|---|
| Main Level | 4pc Bathroom | Measurements not available | ||
| Main Level | Laundry Room | 8.2 x 13 | ||
| Main Level | Primary Bedroom | 11 x 11.2 | ||
| Main Level | Mud Room | 6.6 x 8.4 | ||
| Main Level | Bedroom | 8.7 x 8.5 | ||
| Main Level | Kitchen | 15 x 11.2 | ||
| Main Level | Living Room/fireplace | 19 x 11.2 |
https://www.realtor.ca/real-estate/28664368/4531-alma-amherstburg
Interested?
Contact us for more information
































