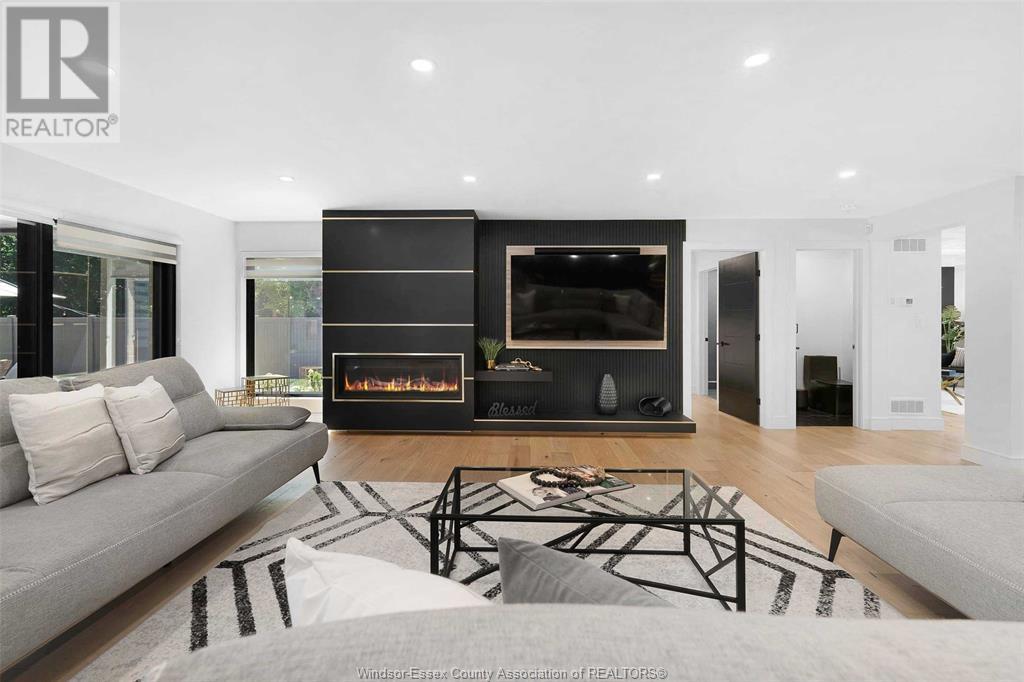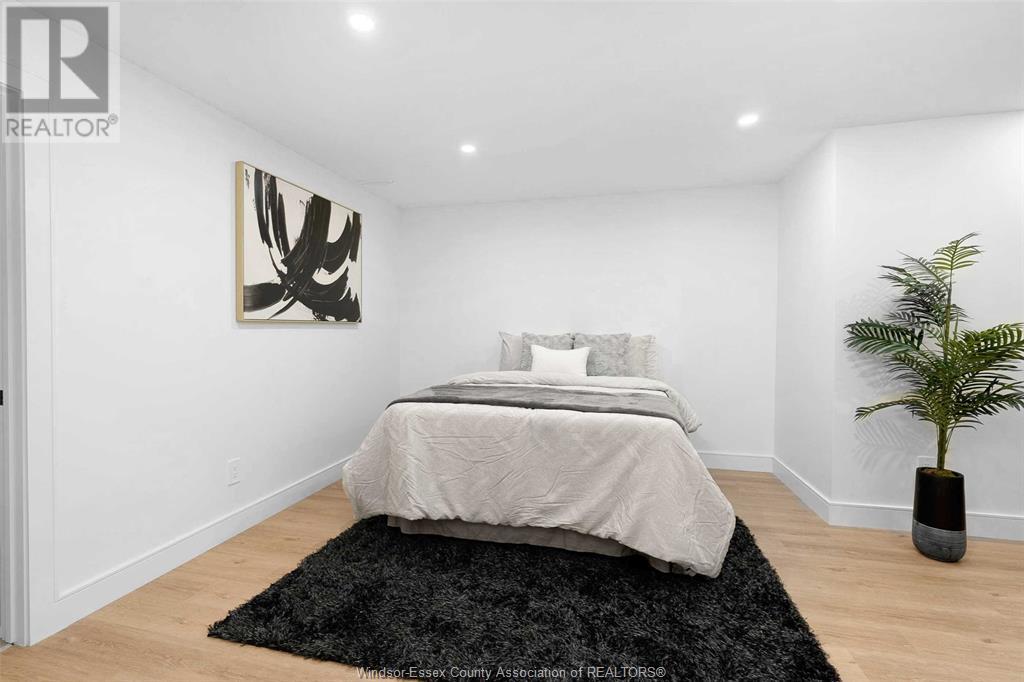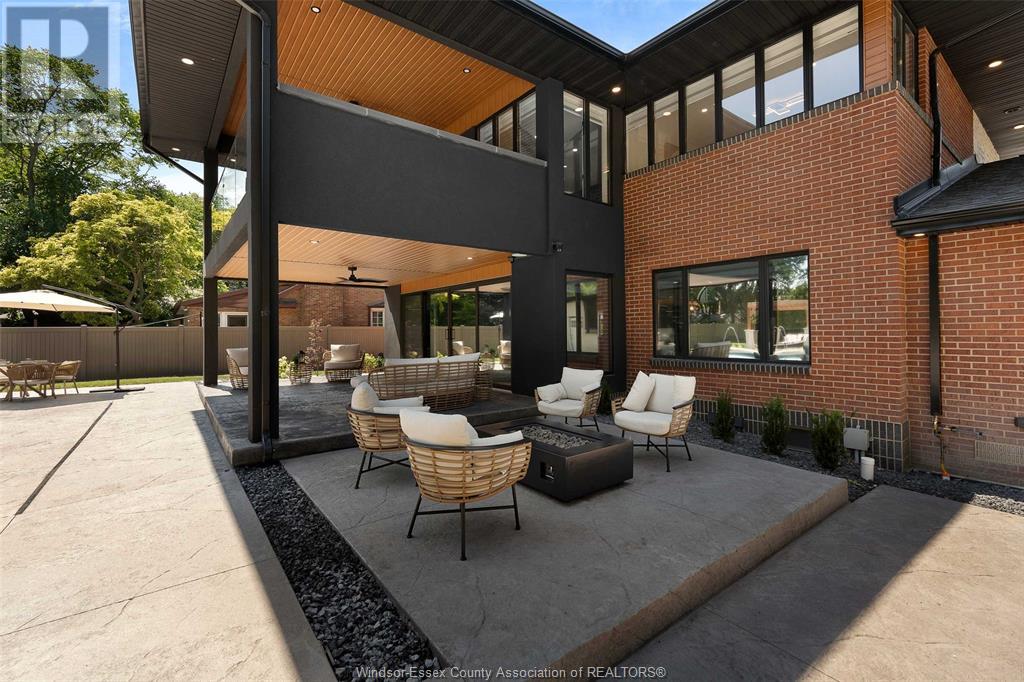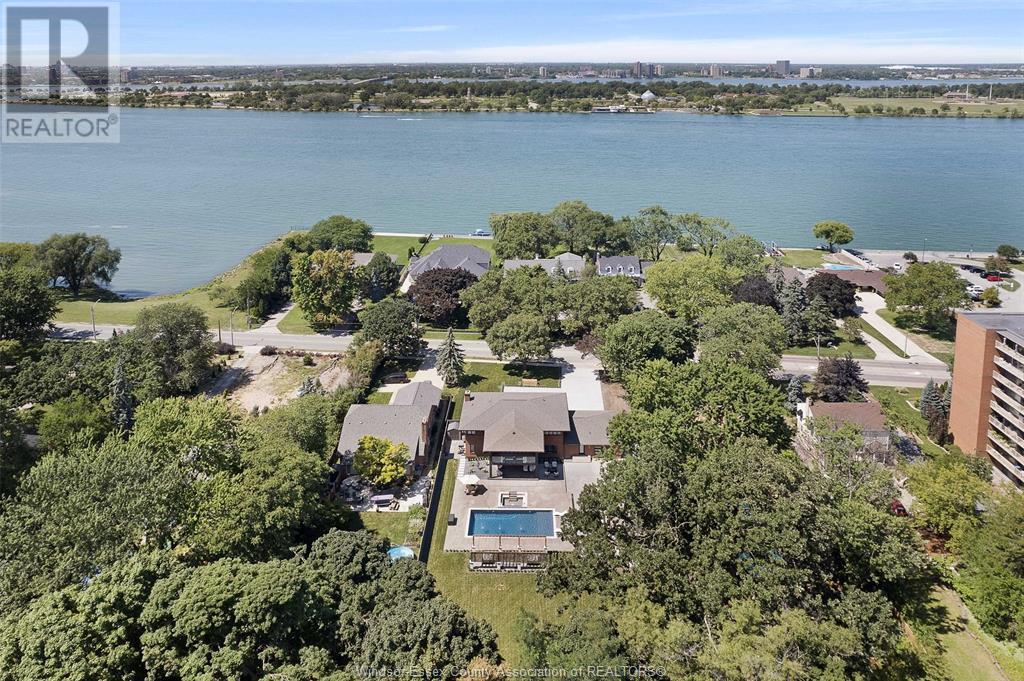4527 Riverside Drive East Windsor, Ontario N8Y 1B7
$2,399,000
4527 RIVERSIDE DR, THIS STUNNING CUSTOM BUILT 2 STOREY HOME SITS ON A LOT NEARLY 300FT DEEP. HOME FEATURES AN EXPANSIVE OPEN CONCEPT FLOOR PLAN WITH TOP-OF-THE-LINE APPLIANCES & MAIN FLOOR LAUNDRY. 5+1 BEDROOMS & 6.5 BATHROOMS. THE PRIMARY BED FEATURES A HIS & HERS WALK IN CLOSET AN ENSUITE WITH SPA LIKE FINISHES & COVERED BALCONY TO ENJOY THE VIEWS OF THE BACKYARD OUTDOOR OASIS WHICH FEATURES AN IMMENSE BRAND-NEW POOL HOUSE, SALTWATER POOL. TRULY A UNIQUE ONE-OF-A-KIND HOME FROM TOP TO BOTTOM! (id:52143)
Property Details
| MLS® Number | 25001965 |
| Property Type | Single Family |
| Features | Double Width Or More Driveway, Concrete Driveway, Rear Driveway |
| Pool Features | Pool Equipment |
| Pool Type | Inground Pool |
| Water Front Type | Waterfront Nearby |
Building
| Bathroom Total | 7 |
| Bedrooms Above Ground | 5 |
| Bedrooms Below Ground | 1 |
| Bedrooms Total | 6 |
| Appliances | Dishwasher, Dryer, Freezer, Garburator, Microwave, Stove, Washer |
| Architectural Style | Bi-level, Raised Ranch |
| Construction Style Attachment | Detached |
| Cooling Type | Central Air Conditioning |
| Exterior Finish | Brick, Stone, Concrete/stucco |
| Fireplace Present | Yes |
| Fireplace Type | Insert |
| Flooring Type | Ceramic/porcelain, Hardwood |
| Foundation Type | Concrete |
| Half Bath Total | 1 |
| Heating Fuel | Natural Gas |
| Heating Type | Forced Air, Furnace |
| Stories Total | 2 |
| Type | House |
Parking
| Garage | |
| Heated Garage | |
| Inside Entry |
Land
| Acreage | No |
| Fence Type | Fence |
| Landscape Features | Landscaped |
| Size Irregular | 110x290 |
| Size Total Text | 110x290 |
| Zoning Description | Res |
Rooms
| Level | Type | Length | Width | Dimensions |
|---|---|---|---|---|
| Second Level | Balcony | Measurements not available | ||
| Second Level | 4pc Ensuite Bath | Measurements not available | ||
| Second Level | Bedroom | Measurements not available | ||
| Second Level | Bedroom | Measurements not available | ||
| Second Level | Bedroom | Measurements not available | ||
| Second Level | Primary Bedroom | Measurements not available | ||
| Lower Level | Recreation Room | Measurements not available | ||
| Lower Level | Eating Area | Measurements not available | ||
| Lower Level | 3pc Bathroom | Measurements not available | ||
| Lower Level | Bedroom | Measurements not available | ||
| Lower Level | Family Room/fireplace | Measurements not available | ||
| Lower Level | Laundry Room | Measurements not available | ||
| Main Level | Mud Room | Measurements not available | ||
| Main Level | Family Room/fireplace | Measurements not available | ||
| Main Level | Dining Room | Measurements not available | ||
| Main Level | Bedroom | Measurements not available | ||
| Main Level | Laundry Room | Measurements not available | ||
| Main Level | Kitchen | Measurements not available | ||
| Main Level | 2pc Bathroom | Measurements not available | ||
| Main Level | 3pc Bathroom | Measurements not available |
https://www.realtor.ca/real-estate/27861611/4527-riverside-drive-east-windsor
Interested?
Contact us for more information



















































