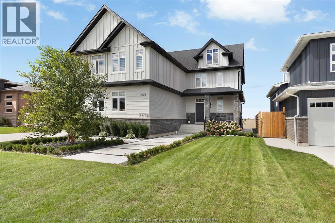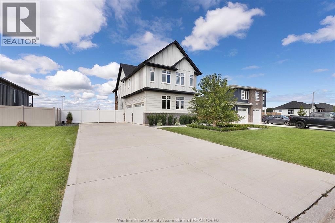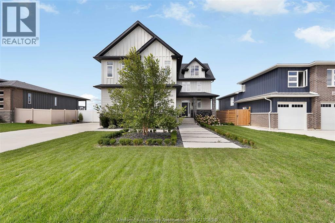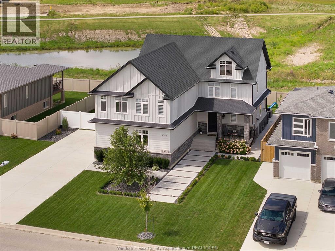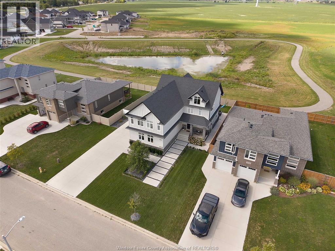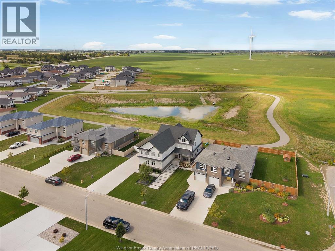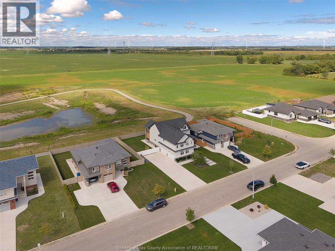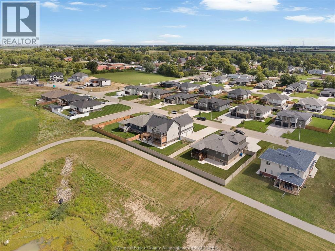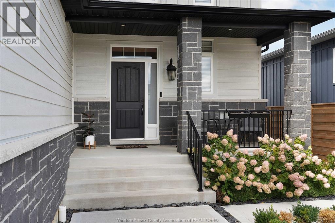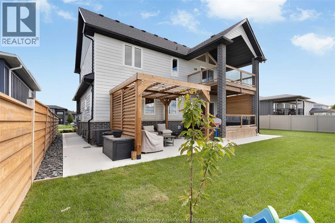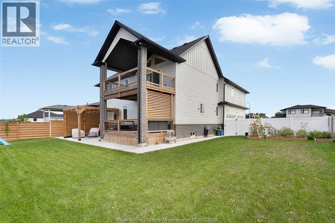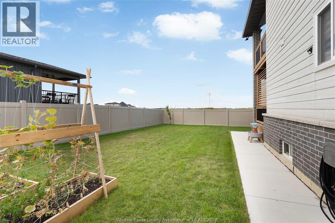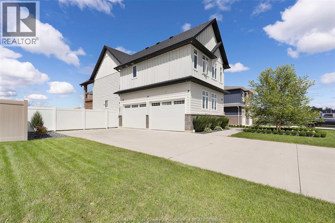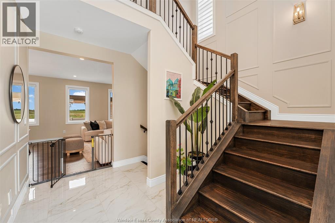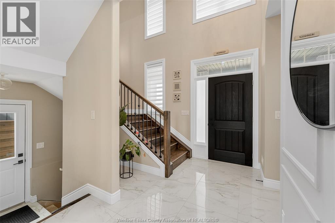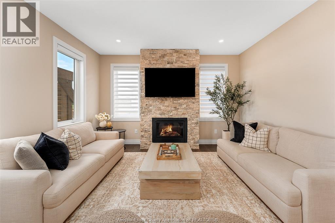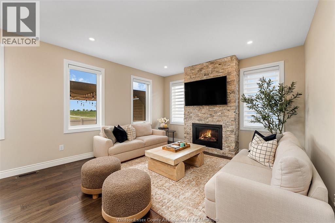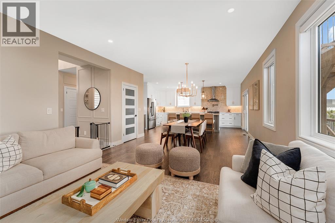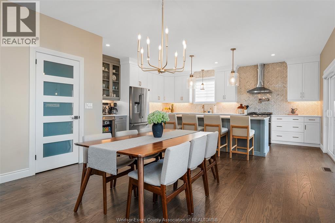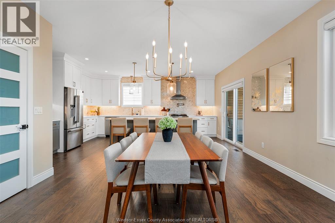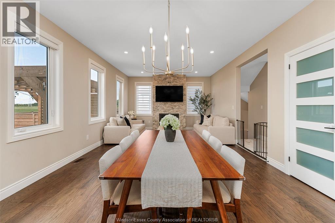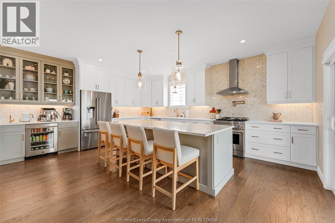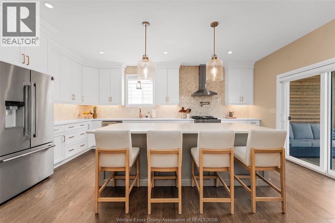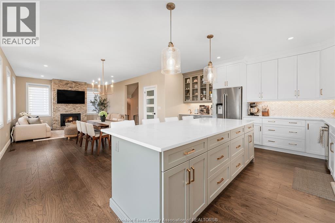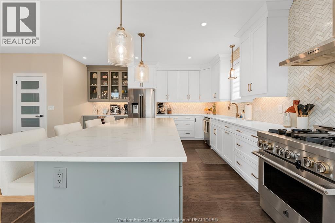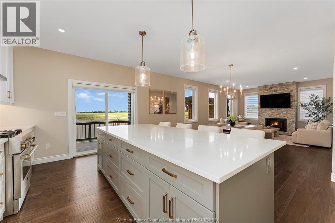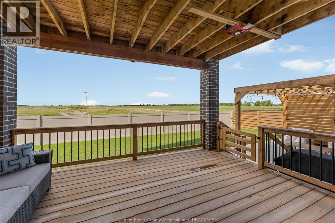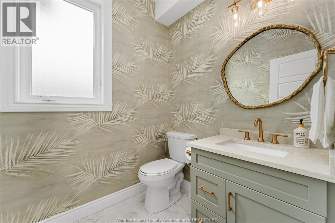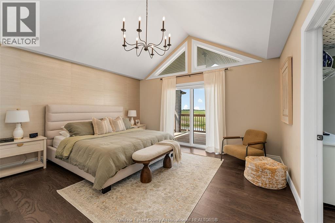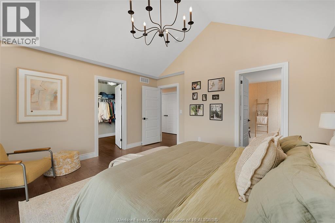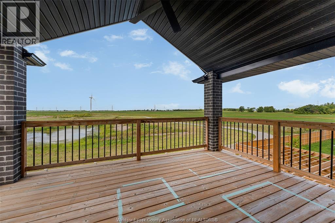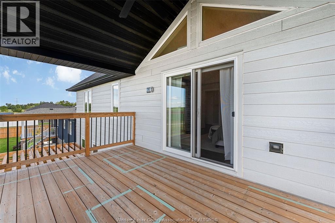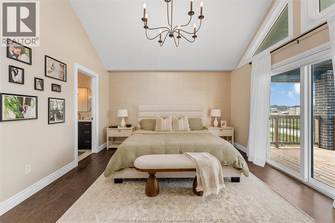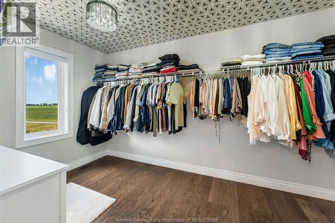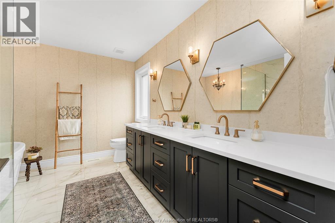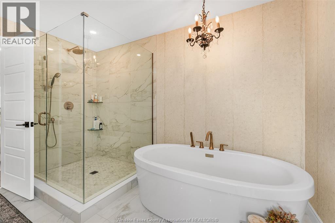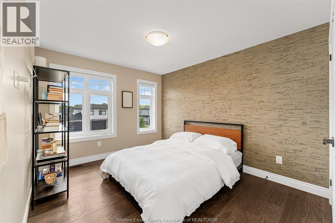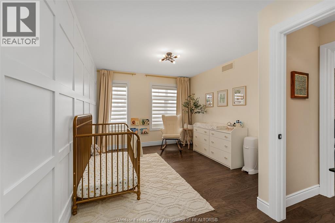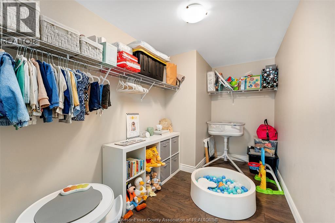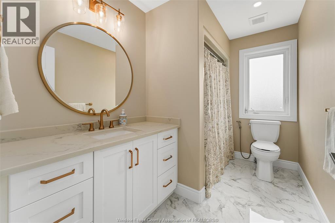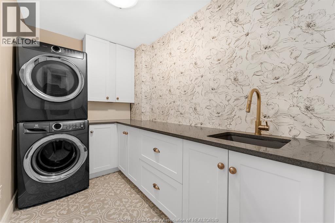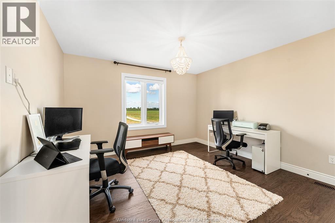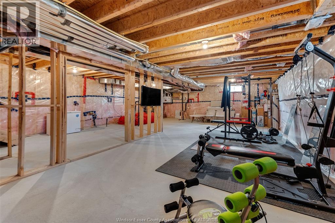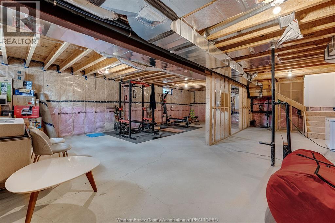4 Bedroom
3 Bathroom
Fireplace
Central Air Conditioning
Forced Air, Furnace, Heat Recovery Ventilation (Hrv)
Waterfront Nearby
Landscaped
$899,900
Welcome to this stunning 2-storey home in Comber, built in 2022 and loaded with upgrades throughout. Featuring 4 bedrooms, 2.5 bathrooms, and a 2.5-car garage, this modern residence offers an open-concept layout with an extra-large kitchen island, walk-in pantry, premium appliances including a wine cooler, and a cozy gas fireplace. The living room and foyer showcase electronic blinds, while the primary suite impresses with vaulted ceilings, an oversized walk-in closet, and a spa-like 5-piece ensuite. Outside, enjoy the 12’ x 12’ custom wooden pergola with privacy walls and a fully programmable sprinkler system. Additional features include smart garage with app control, Ethernet connection in all rooms, wireless outdoor cameras with smart doorbell, backup sump pump, and convenient side/grade entrance. Stylish, functional, and move-in ready, this home blends modern finishes with comfort and practicality. (id:52143)
Property Details
|
MLS® Number
|
25023274 |
|
Property Type
|
Single Family |
|
Features
|
Double Width Or More Driveway, Concrete Driveway, Front Driveway |
|
Water Front Type
|
Waterfront Nearby |
Building
|
Bathroom Total
|
3 |
|
Bedrooms Above Ground
|
4 |
|
Bedrooms Total
|
4 |
|
Appliances
|
Dishwasher, Dryer, Refrigerator, Stove, Washer |
|
Constructed Date
|
2022 |
|
Construction Style Attachment
|
Detached |
|
Cooling Type
|
Central Air Conditioning |
|
Exterior Finish
|
Aluminum/vinyl, Stone |
|
Fireplace Fuel
|
Gas |
|
Fireplace Present
|
Yes |
|
Fireplace Type
|
Direct Vent |
|
Flooring Type
|
Ceramic/porcelain, Hardwood |
|
Foundation Type
|
Concrete |
|
Half Bath Total
|
1 |
|
Heating Fuel
|
Natural Gas |
|
Heating Type
|
Forced Air, Furnace, Heat Recovery Ventilation (hrv) |
|
Stories Total
|
2 |
|
Type
|
House |
Parking
Land
|
Acreage
|
No |
|
Fence Type
|
Fence |
|
Landscape Features
|
Landscaped |
|
Size Irregular
|
70.29 X 110.45 Ft / 0.178 Ac |
|
Size Total Text
|
70.29 X 110.45 Ft / 0.178 Ac |
|
Zoning Description
|
Res |
Rooms
| Level |
Type |
Length |
Width |
Dimensions |
|
Second Level |
5pc Ensuite Bath |
|
|
Measurements not available |
|
Second Level |
4pc Bathroom |
|
|
Measurements not available |
|
Second Level |
Laundry Room |
|
|
Measurements not available |
|
Second Level |
Bedroom |
|
|
Measurements not available |
|
Second Level |
Bedroom |
|
|
Measurements not available |
|
Second Level |
Bedroom |
|
|
Measurements not available |
|
Second Level |
Primary Bedroom |
|
|
Measurements not available |
|
Lower Level |
Storage |
|
|
Measurements not available |
|
Lower Level |
Utility Room |
|
|
Measurements not available |
|
Main Level |
2pc Bathroom |
|
|
Measurements not available |
|
Main Level |
Eating Area |
|
|
Measurements not available |
|
Main Level |
Kitchen |
|
|
Measurements not available |
|
Main Level |
Dining Room |
|
|
Measurements not available |
|
Main Level |
Living Room |
|
|
Measurements not available |
|
Main Level |
Foyer |
|
|
Measurements not available |
https://www.realtor.ca/real-estate/28856037/4523-anderson-lakeshore

