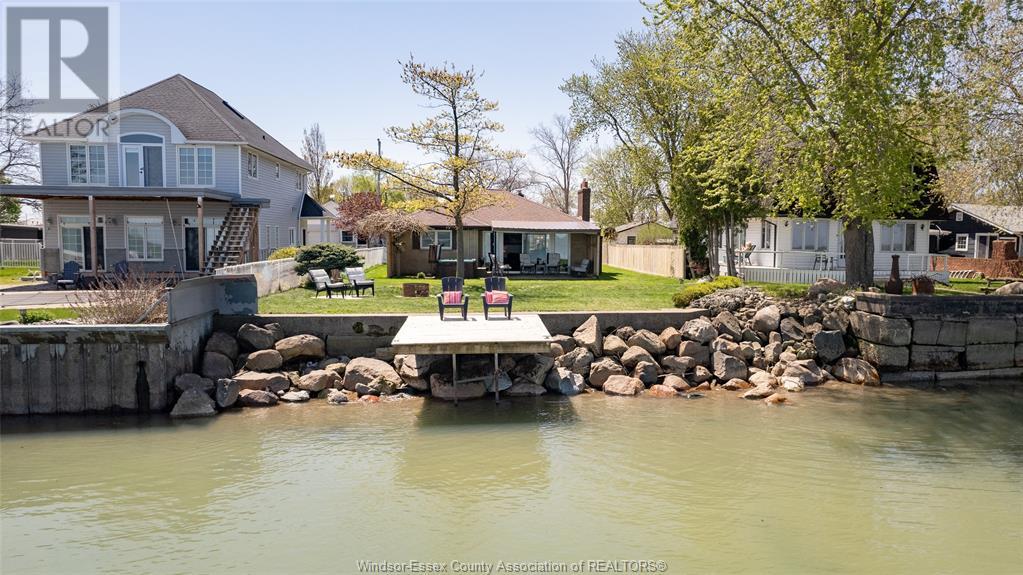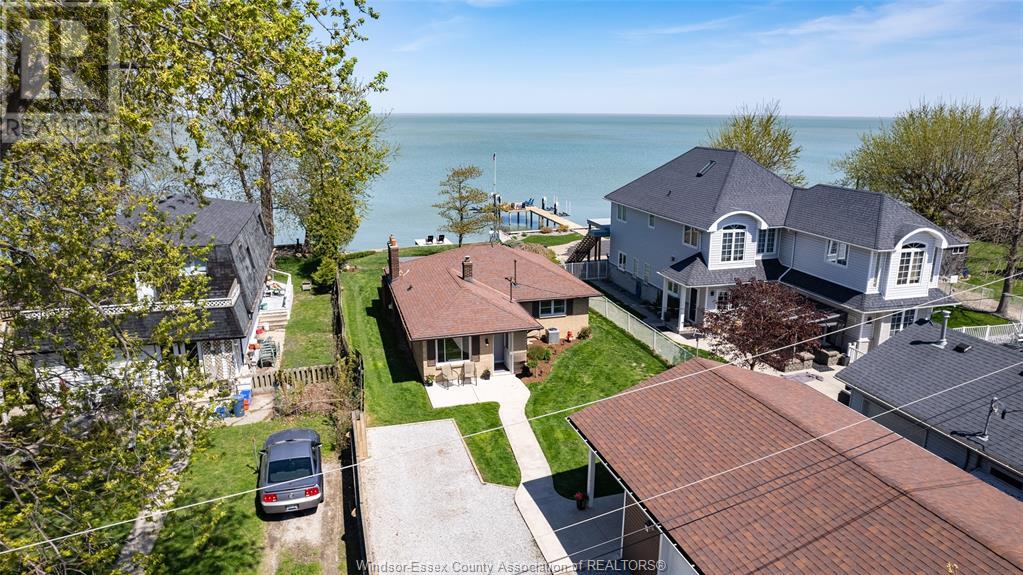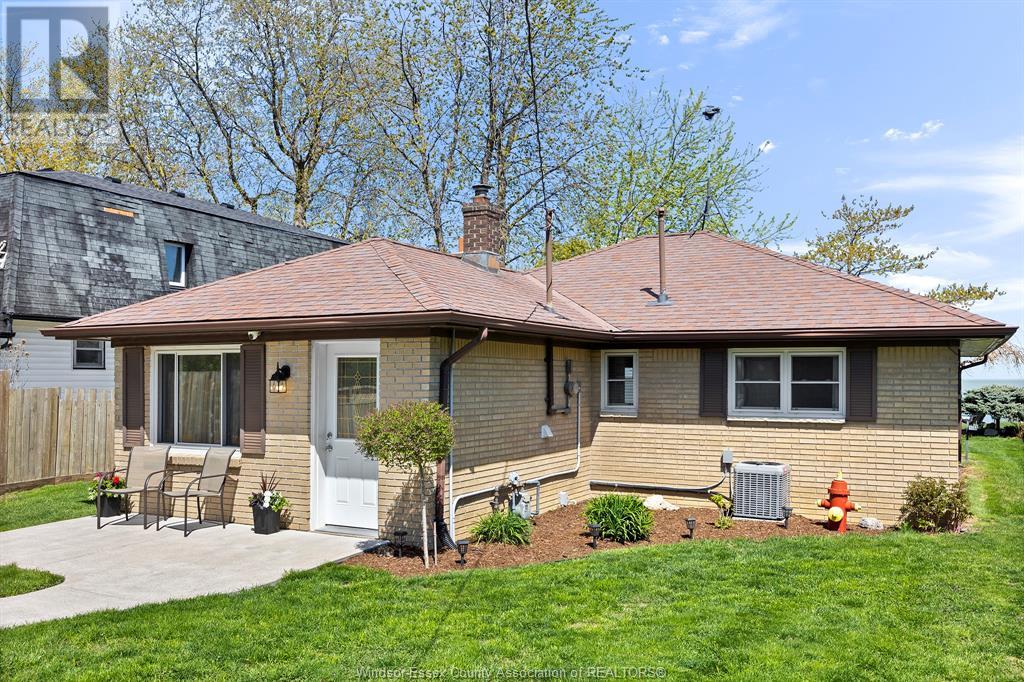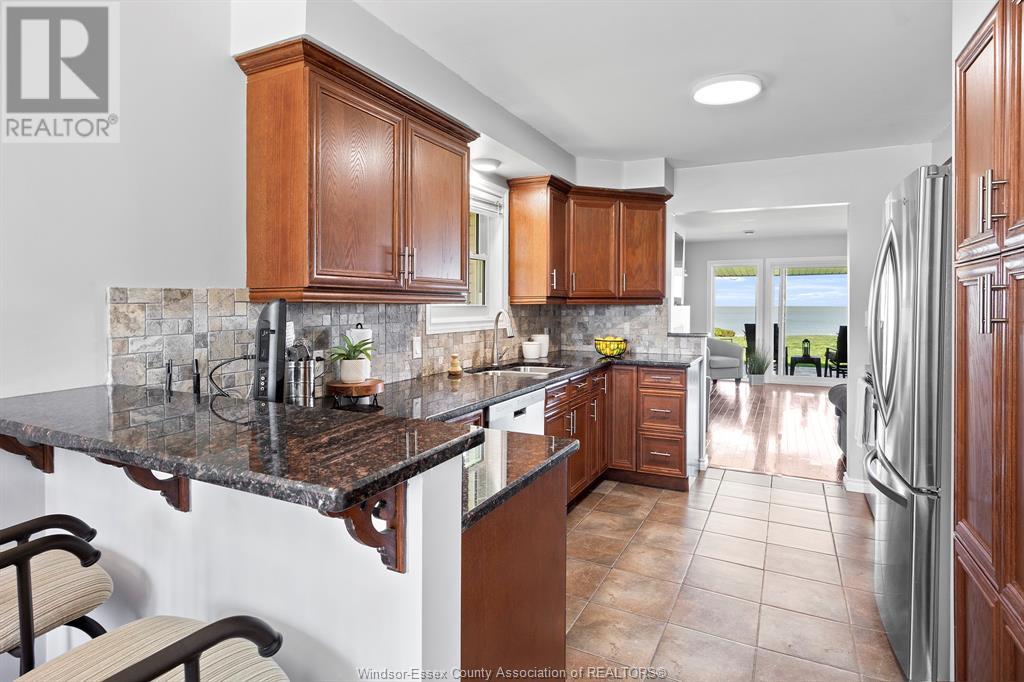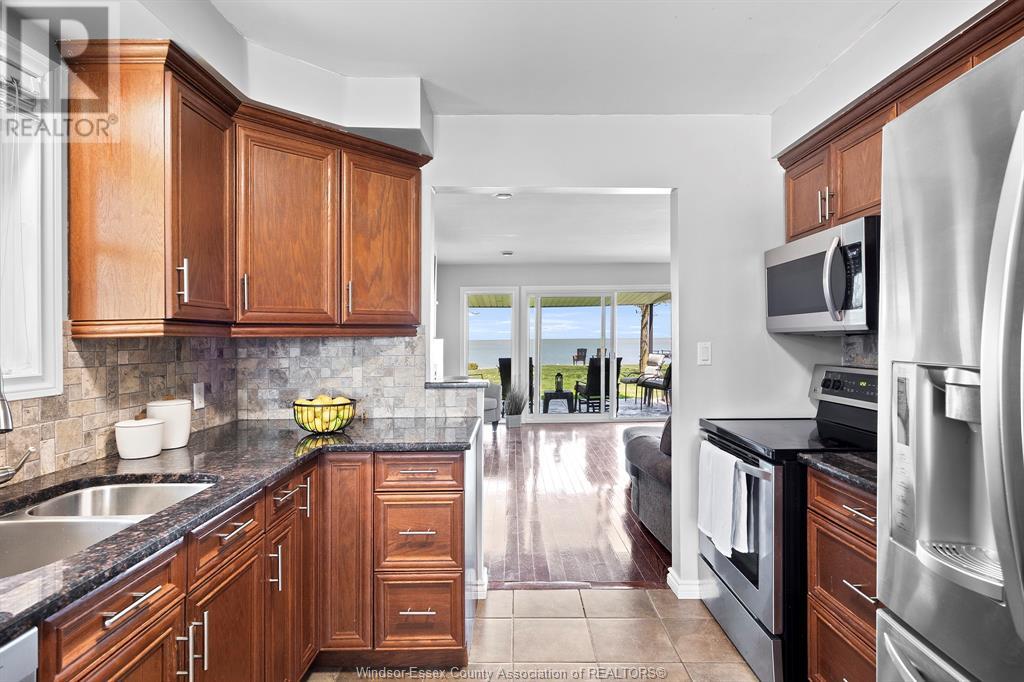451 Charron Beach Road Lakeshore, Ontario N8L 1J5
$699,900
Welcome to this beautiful waterfront home nestled along the shores of Lake St. Clair. This charming home features two generously sized bedrooms and a well-appointed full bathroom. Inside, the updated kitchen boasts modern cabinetry, stainless steel appliances, and ample counter space-ideal for meal prep and entertaining. The spacious living room is flooded with natural light and offers stunning panoramic views of the lake. A cozy gas fireplace adds warmth and charm, making this space the heart of the home in every season. Step outside to a beautifully stamped concrete-covered patio-perfect for relaxing and enjoying sunset views over the water. The property also includes a large 3-car detached garage, providing plenty of room for vehicles, tools, and lake toys. With direct lake access for swimming, boating, and fishing, this home is a haven for outdoor enthusiasts and nature lovers alike. Whether you're seeking a serene retreat or a place to entertain, this Lake St. Clair gem offers the perfect blend of comfort, style, and functionality. (id:52143)
Property Details
| MLS® Number | 25018278 |
| Property Type | Single Family |
| Features | Concrete Driveway, Finished Driveway, Front Driveway |
| Water Front Type | Waterfront |
Building
| Bathroom Total | 1 |
| Bedrooms Above Ground | 2 |
| Bedrooms Total | 2 |
| Appliances | Dishwasher, Dryer, Microwave Range Hood Combo, Refrigerator, Stove, Washer |
| Architectural Style | Bungalow, Ranch |
| Constructed Date | 1960 |
| Construction Style Attachment | Detached |
| Cooling Type | Central Air Conditioning |
| Exterior Finish | Brick |
| Fireplace Fuel | Gas |
| Fireplace Present | Yes |
| Fireplace Type | Insert |
| Flooring Type | Ceramic/porcelain, Hardwood |
| Foundation Type | Concrete |
| Heating Fuel | Natural Gas |
| Heating Type | Forced Air, Furnace |
| Stories Total | 1 |
| Size Interior | 1071 Sqft |
| Total Finished Area | 1071 Sqft |
| Type | House |
Parking
| Attached Garage | |
| Garage |
Land
| Acreage | No |
| Sewer | Septic System |
| Size Irregular | 50 X 332.87 Ft Approx / 0.382 Ac |
| Size Total Text | 50 X 332.87 Ft Approx / 0.382 Ac |
| Zoning Description | R1 |
Rooms
| Level | Type | Length | Width | Dimensions |
|---|---|---|---|---|
| Main Level | 4pc Bathroom | Measurements not available | ||
| Main Level | Utility Room | Measurements not available | ||
| Main Level | Bedroom | Measurements not available | ||
| Main Level | Primary Bedroom | Measurements not available | ||
| Main Level | Kitchen | Measurements not available | ||
| Main Level | Dining Room | Measurements not available | ||
| Main Level | Living Room | Measurements not available |
https://www.realtor.ca/real-estate/28624222/451-charron-beach-road-lakeshore
Interested?
Contact us for more information

