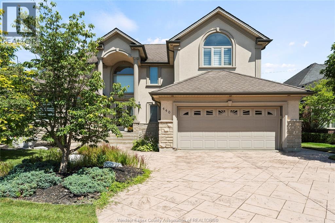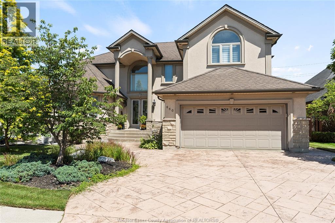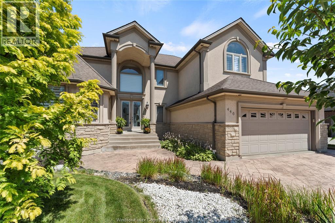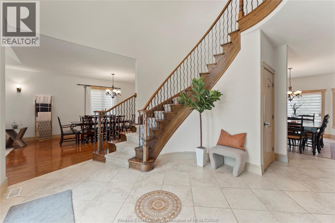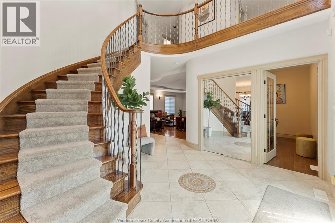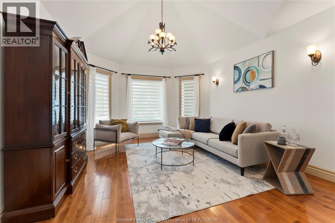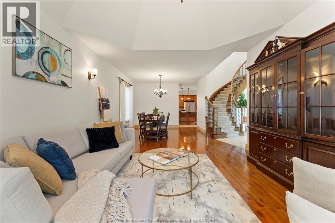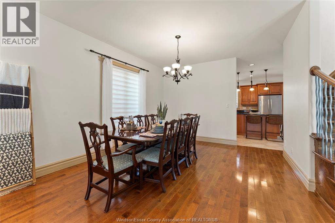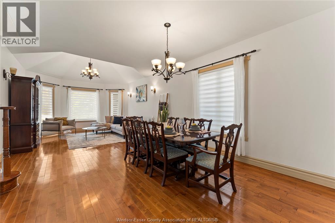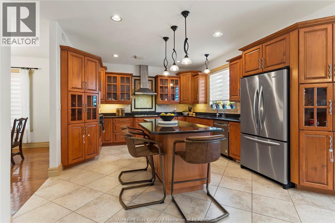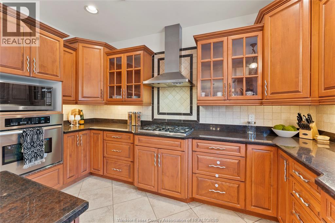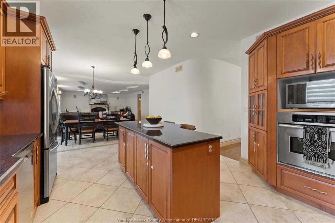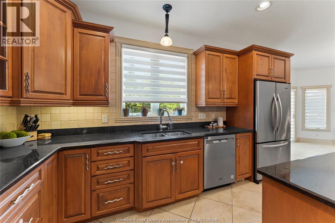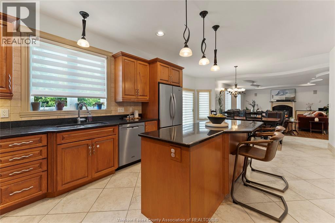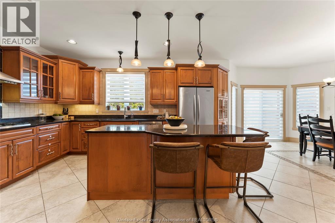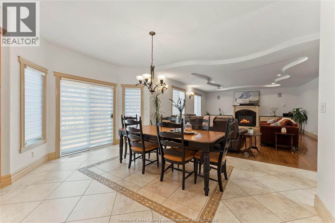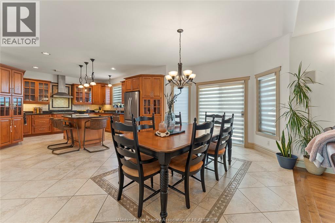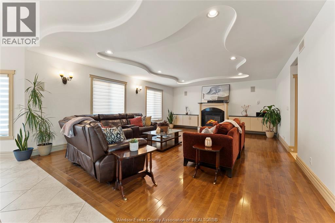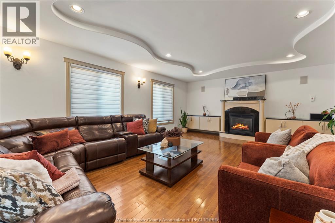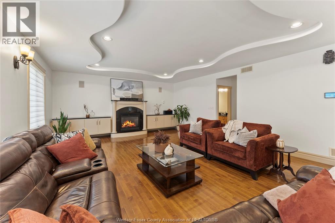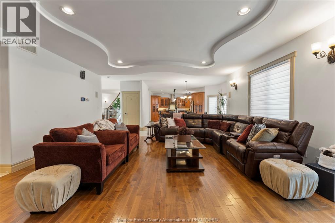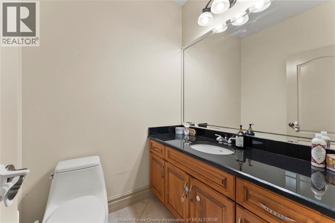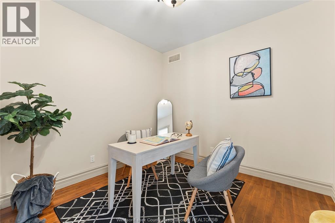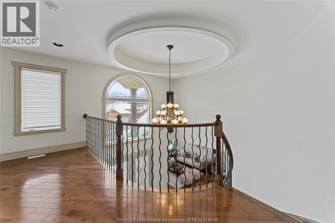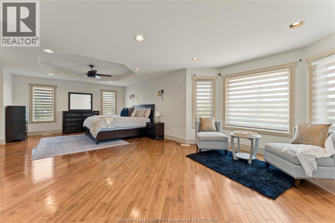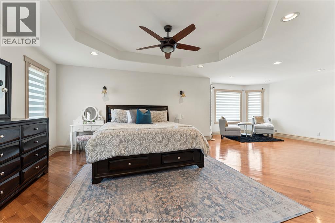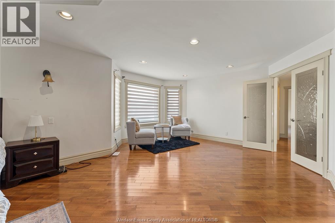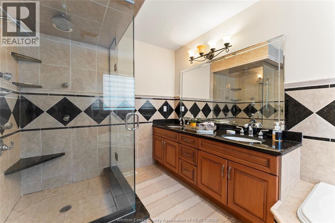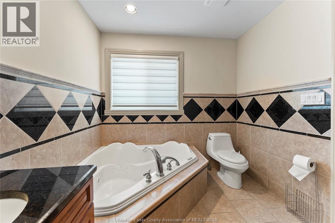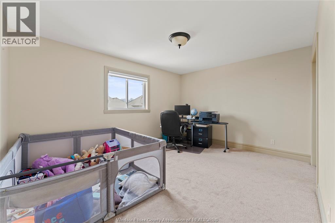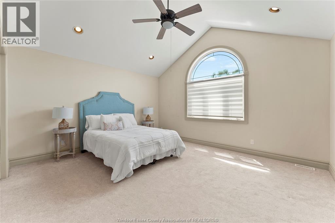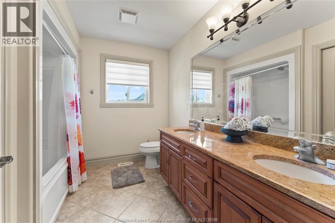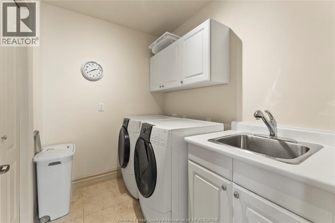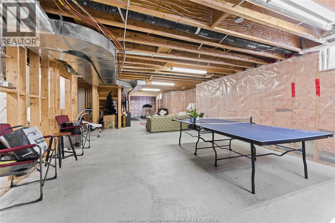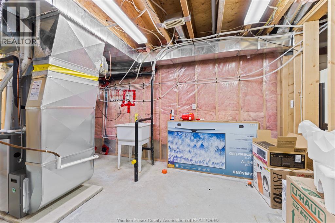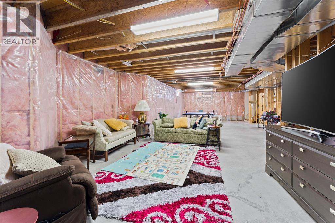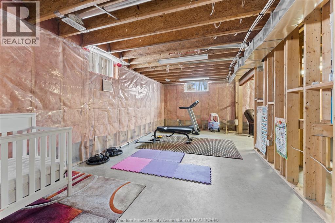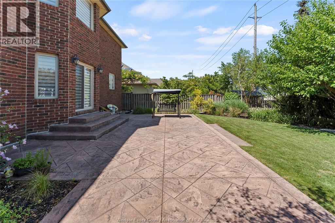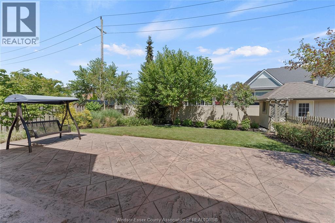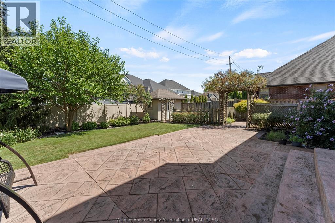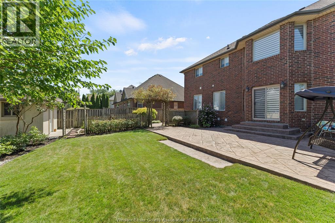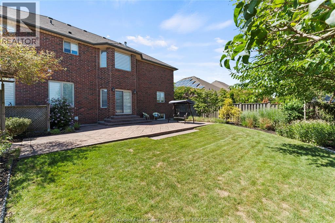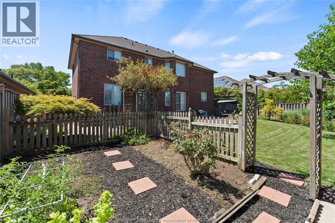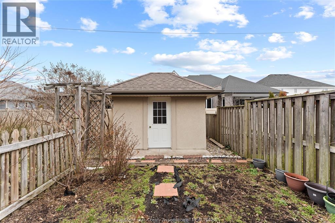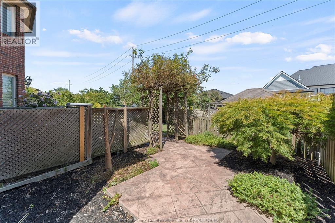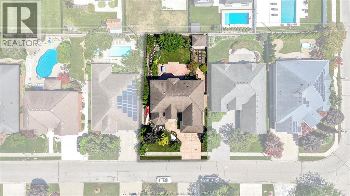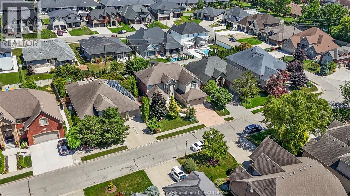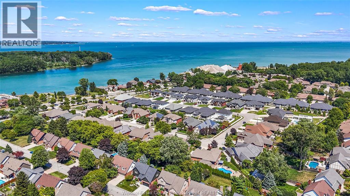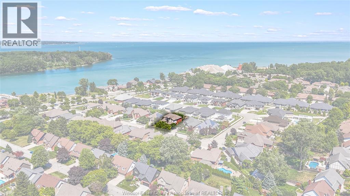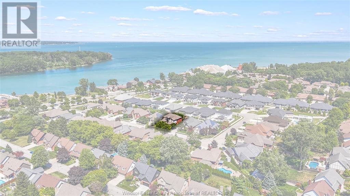446 Mountbatten Crescent Windsor, Ontario N8P 1W4
$999,900
This immaculate 2-storey home features 4 bedrooms and 2.5 baths with approx. 3,600 sq ft, situated steps from Riverside Drive in a desirable East Windsor location! Walk into the grand foyer with high ceilings, limestone tiling and circular staircase w/iron railings. Spacious living and dining rms w/ hrwd floors and front office. Large kitchen w/plenty of cabinetry, stone tops and stainless-steel appls. Spacious family rm with decorative ceilings and a cozy gas fireplace completes the main level. Upstairs, you'll find four generous sized bdrms, including a luxurious primary suite with a seating area & double walk-in closets. Second floor laundry. Two separate stairwells lead to the unfinished basement, ready for your furnishings. Double car garage, stamped concrete drive and backyard patio w/custom storage shed. Located steps from the water, Ganatchio Trail, and the Windsor Yacht Club, with shopping, restaurants & amenities just minutes away. (id:52143)
Property Details
| MLS® Number | 25018804 |
| Property Type | Single Family |
| Equipment Type | Air Conditioner, Furnace |
| Features | Double Width Or More Driveway, Finished Driveway, Front Driveway |
| Rental Equipment Type | Air Conditioner, Furnace |
Building
| Bathroom Total | 3 |
| Bedrooms Above Ground | 4 |
| Bedrooms Below Ground | 1 |
| Bedrooms Total | 5 |
| Appliances | Cooktop, Dishwasher, Dryer, Microwave, Refrigerator, Washer |
| Constructed Date | 2005 |
| Construction Style Attachment | Detached |
| Cooling Type | Central Air Conditioning |
| Exterior Finish | Brick, Stone, Concrete/stucco |
| Fireplace Fuel | Gas |
| Fireplace Present | Yes |
| Fireplace Type | Direct Vent |
| Flooring Type | Carpeted, Ceramic/porcelain, Hardwood |
| Foundation Type | Concrete |
| Half Bath Total | 1 |
| Heating Fuel | Natural Gas |
| Heating Type | Forced Air, Furnace, Heat Recovery Ventilation (hrv) |
| Stories Total | 2 |
| Type | House |
Parking
| Attached Garage | |
| Garage | |
| Inside Entry |
Land
| Acreage | No |
| Fence Type | Fence |
| Landscape Features | Landscaped |
| Size Irregular | 64.99 X 125.39 Ft |
| Size Total Text | 64.99 X 125.39 Ft |
| Zoning Description | Res |
Rooms
| Level | Type | Length | Width | Dimensions |
|---|---|---|---|---|
| Second Level | 5pc Bathroom | Measurements not available | ||
| Second Level | 5pc Ensuite Bath | Measurements not available | ||
| Second Level | Laundry Room | Measurements not available | ||
| Second Level | Bedroom | Measurements not available | ||
| Second Level | Bedroom | Measurements not available | ||
| Second Level | Bedroom | Measurements not available | ||
| Second Level | Primary Bedroom | Measurements not available | ||
| Basement | Utility Room | Measurements not available | ||
| Basement | Storage | Measurements not available | ||
| Basement | Other | Measurements not available | ||
| Main Level | 2pc Bathroom | Measurements not available | ||
| Main Level | Office | Measurements not available | ||
| Main Level | Family Room/fireplace | Measurements not available | ||
| Main Level | Kitchen | Measurements not available | ||
| Main Level | Dining Room | Measurements not available | ||
| Main Level | Living Room | Measurements not available | ||
| Main Level | Foyer | Measurements not available |
https://www.realtor.ca/real-estate/28648968/446-mountbatten-crescent-windsor
Interested?
Contact us for more information

