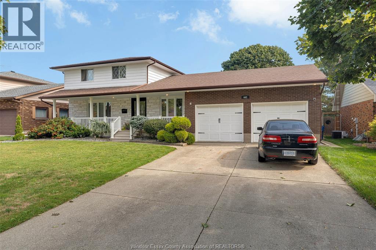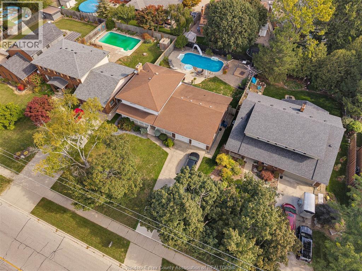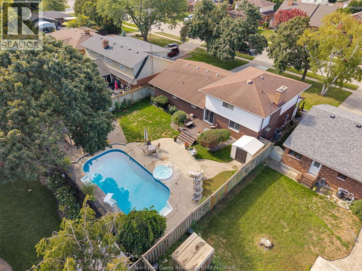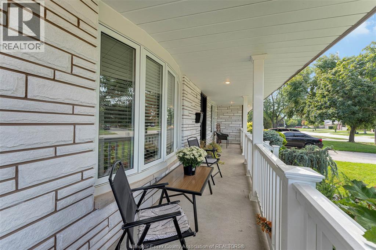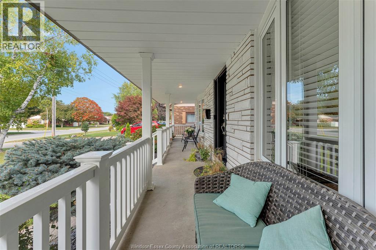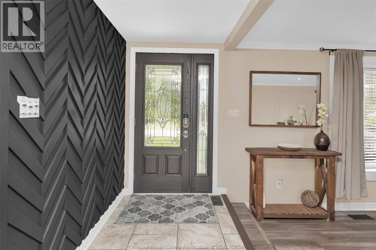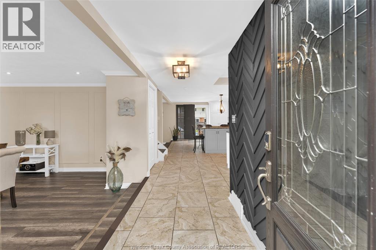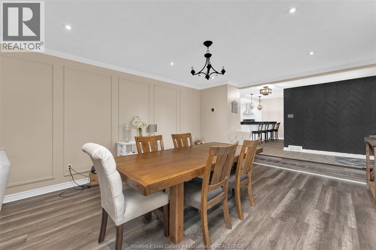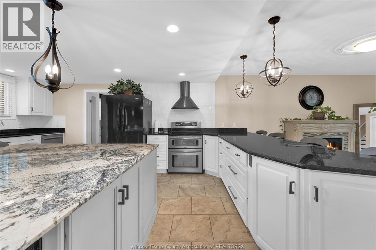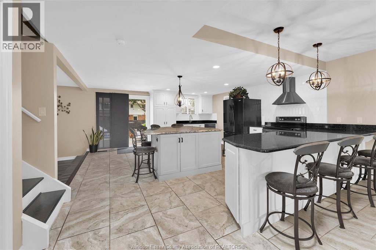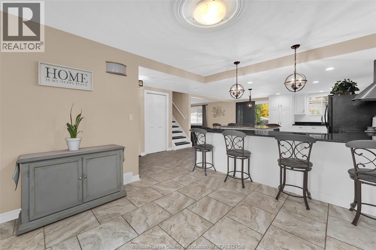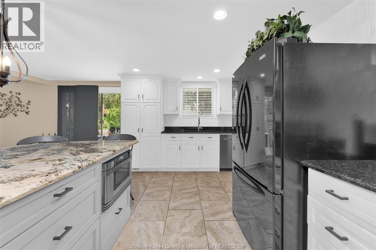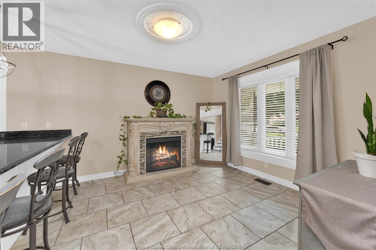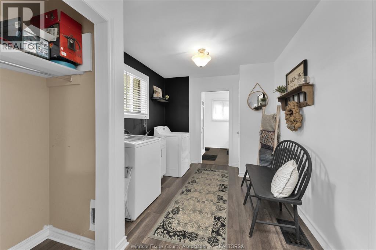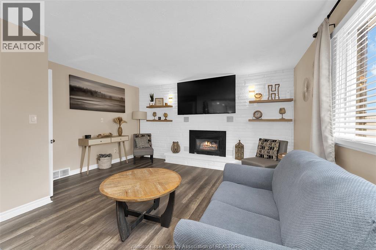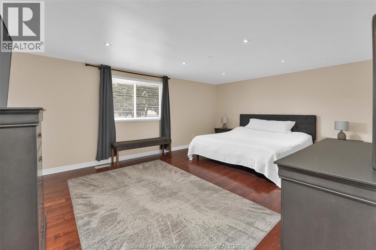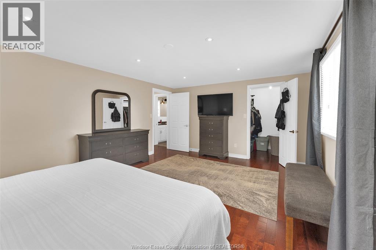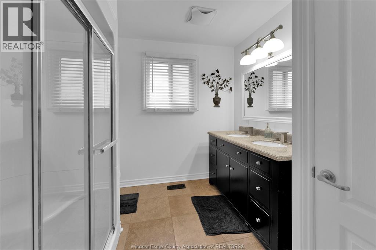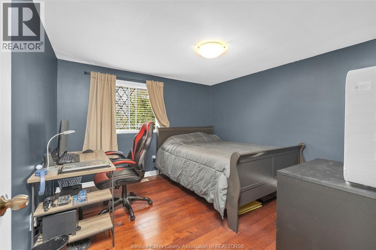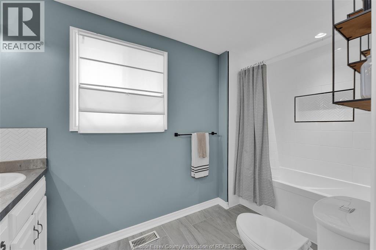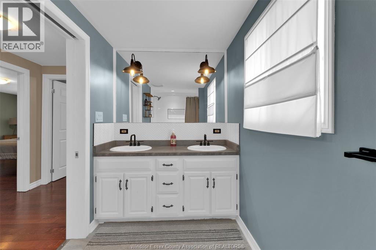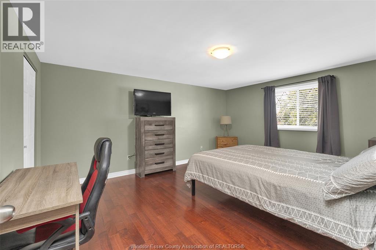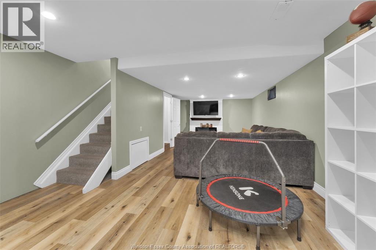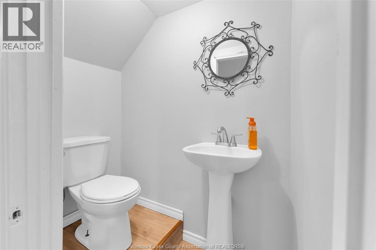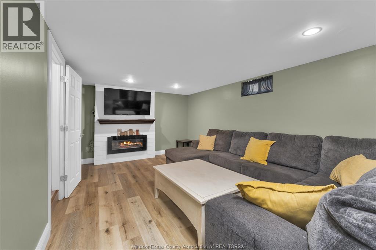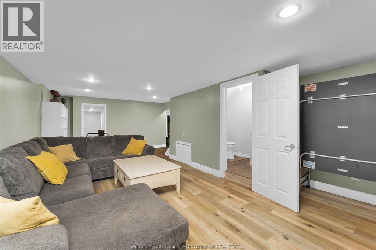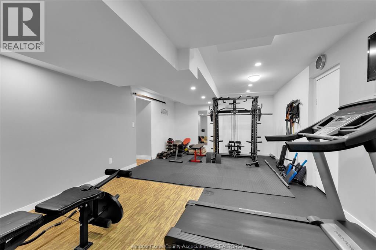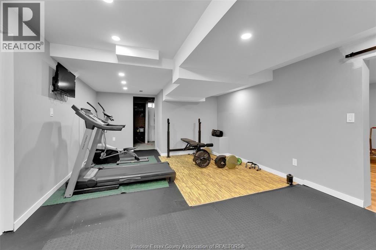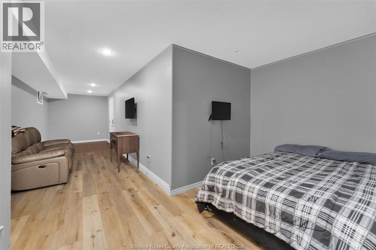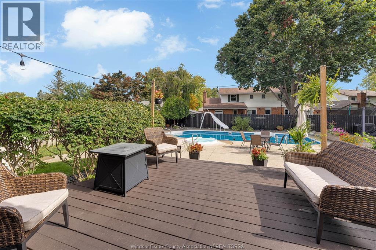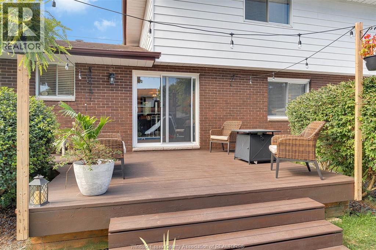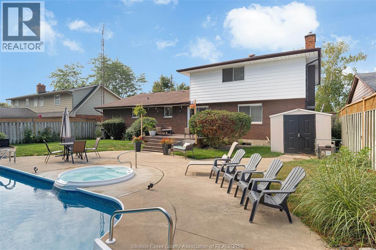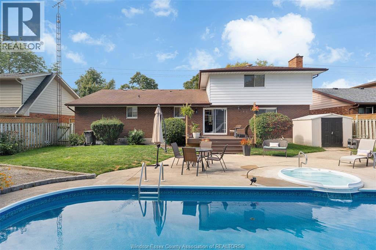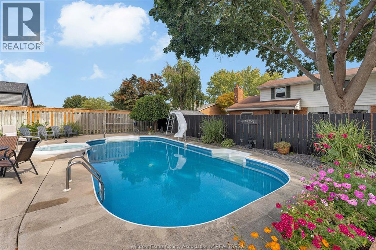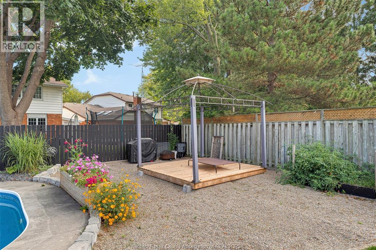4 Bedroom
3 Bathroom
3 Level, 4 Level
Fireplace
Inground Pool
Central Air Conditioning
Forced Air, Gravity Heat System
Landscaped
$614,999
Welcome to 442 Baldoon Road – a spacious and beautifully updated 4-level side split located on a 75' wide lot in North Chatham. This home offers 3+1 bedrooms, 2.5 bathrooms, an in-ground heated pool, hot tub, and a double car attached garage. The main floor features a remodeled kitchen with a large center island and breakfast bar seating for 8, a sunken living room (currently used as a formal dining room) with newer flooring, and a cozy family room with gas fireplace. You'll also find a laundry room, garage access, and an updated 4-piece bath on this level. Upstairs includes 3 spacious bedrooms, including a primary suite with walk-in closet and updated 5-piece bathroom. The fully finished basement adds a rec room with electric fireplace, 4th bedroom, half bath, workout room, ample storage, and convenient below-grade access to the garage. The peaceful backyard includes a deck, heated pool, hot tub, gazebo, and shed. All appliances included. (id:52143)
Property Details
|
MLS® Number
|
25023108 |
|
Property Type
|
Single Family |
|
Features
|
Double Width Or More Driveway, Concrete Driveway |
|
Pool Type
|
Inground Pool |
Building
|
Bathroom Total
|
3 |
|
Bedrooms Above Ground
|
3 |
|
Bedrooms Below Ground
|
1 |
|
Bedrooms Total
|
4 |
|
Appliances
|
Hot Tub, Dishwasher, Dryer, Freezer, Refrigerator, Stove, Washer |
|
Architectural Style
|
3 Level, 4 Level |
|
Constructed Date
|
1979 |
|
Construction Style Attachment
|
Detached |
|
Construction Style Split Level
|
Sidesplit |
|
Cooling Type
|
Central Air Conditioning |
|
Exterior Finish
|
Aluminum/vinyl, Brick |
|
Fireplace Fuel
|
Gas |
|
Fireplace Present
|
Yes |
|
Fireplace Type
|
Insert |
|
Flooring Type
|
Ceramic/porcelain, Hardwood, Laminate, Cushion/lino/vinyl |
|
Foundation Type
|
Block |
|
Half Bath Total
|
1 |
|
Heating Fuel
|
Natural Gas |
|
Heating Type
|
Forced Air, Gravity Heat System |
|
Type
|
House |
Parking
Land
|
Acreage
|
No |
|
Landscape Features
|
Landscaped |
|
Size Irregular
|
70 X 115 / 0.186 Ac |
|
Size Total Text
|
70 X 115 / 0.186 Ac |
|
Zoning Description
|
Res |
Rooms
| Level |
Type |
Length |
Width |
Dimensions |
|
Second Level |
5pc Bathroom |
|
|
Measurements not available |
|
Second Level |
Primary Bedroom |
|
|
13.2 x 17.11 |
|
Second Level |
Bedroom |
|
|
10.10 x 11 |
|
Second Level |
Bedroom |
|
|
15.6 x 12.6 |
|
Basement |
2pc Bathroom |
|
|
Measurements not available |
|
Basement |
Other |
|
|
13.7 x 25.11 |
|
Basement |
Recreation Room |
|
|
14.8 x 27.2 |
|
Basement |
Cold Room |
|
|
4.2 x 33.9 |
|
Basement |
Utility Room |
|
|
13.10 x 11.6 |
|
Basement |
Bedroom |
|
|
14.7 x 29.11 |
|
Main Level |
4pc Bathroom |
|
|
Measurements not available |
|
Main Level |
Laundry Room |
|
|
8.10 x 13.6 |
|
Main Level |
Family Room |
|
|
15 x 18 |
|
Main Level |
Kitchen |
|
|
19.9 x 16.7 |
|
Main Level |
Dining Room |
|
|
9.7 x 11.8 |
|
Main Level |
Living Room |
|
|
13.9 x 18.5 |
|
Main Level |
Foyer |
|
|
10.7 x 4.1 |
https://www.realtor.ca/real-estate/28848662/442-baldoon-road-chatham

