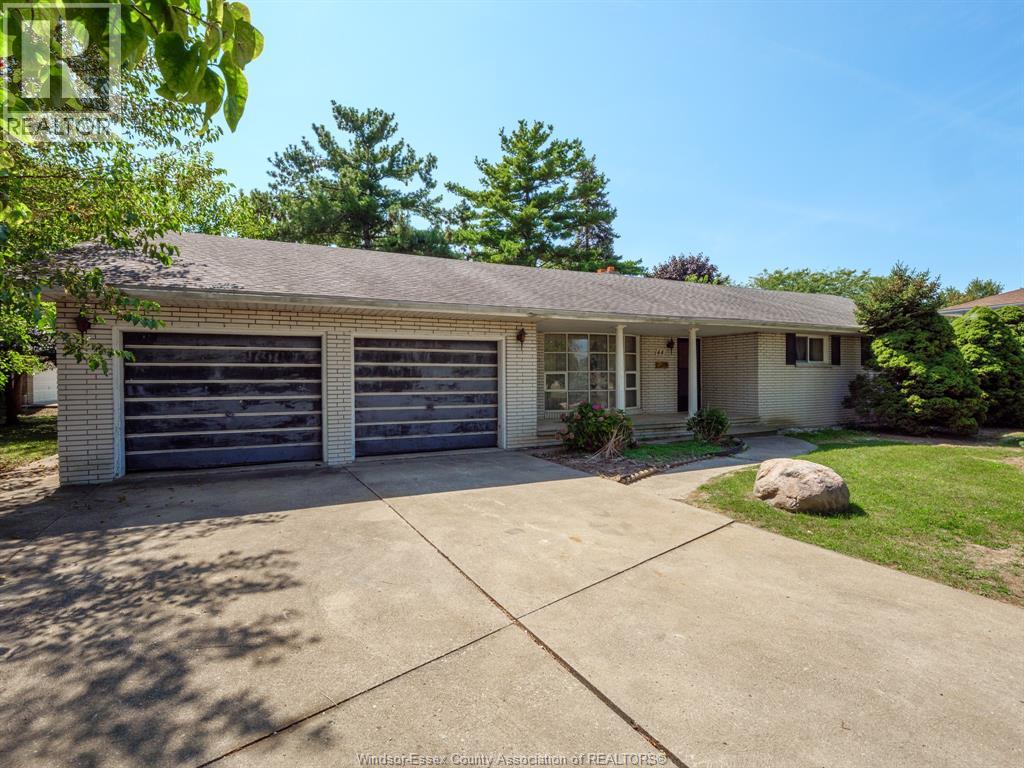4 Bedroom
2 Bathroom
Bungalow, Ranch
Fireplace
Central Air Conditioning
Forced Air, Furnace
$349,444
Welcome to this sprawling ranch offering over 2,000 sq ft of living space, set in a quiet cul-de-sac in beautiful Amherstburg. Loved by the same family for more than 40 years, this home is ready for its next chapter. Featuring 4 spacious bedrooms, 2 full bathrooms, a large front living room, and an oversized family room complete with a cozy fireplace, there is plenty of room for both family living and entertaining. The expansive kitchen and dining area provide a great foundation for those looking to create their dream culinary space. An attached 2-car garage adds convenience and functionality. While this property will need some renovations, it presents an incredible opportunity for contractors, investors, or buyers eager to transform it into their forever home. With its generous footprint and solid structure, it’s truly a diamond in the rough. The location is ideal - close to town amenities, scenic walking trails, and highly regarded schools including Amherstburg Public, St. John the Baptist Catholic (with French Immersion), and North Star High School. Nestled in a historic and charming community, Amherstburg is known for its welcoming atmosphere, rich heritage, and small-town warmth, making it a wonderful place to put down roots. Don’t miss your chance to re-imagine this well-loved home and make it your own in one of Amherstburg’s most desirable settings. (id:52143)
Property Details
|
MLS® Number
|
25023184 |
|
Property Type
|
Single Family |
|
Features
|
Paved Driveway, Concrete Driveway, Front Driveway |
Building
|
Bathroom Total
|
2 |
|
Bedrooms Above Ground
|
4 |
|
Bedrooms Total
|
4 |
|
Architectural Style
|
Bungalow, Ranch |
|
Constructed Date
|
1972 |
|
Construction Style Attachment
|
Detached |
|
Cooling Type
|
Central Air Conditioning |
|
Exterior Finish
|
Brick |
|
Fireplace Fuel
|
Wood |
|
Fireplace Present
|
Yes |
|
Fireplace Type
|
Conventional |
|
Flooring Type
|
Carpeted, Ceramic/porcelain, Cushion/lino/vinyl |
|
Foundation Type
|
Block |
|
Heating Fuel
|
Natural Gas |
|
Heating Type
|
Forced Air, Furnace |
|
Stories Total
|
1 |
|
Type
|
House |
Parking
|
Attached Garage
|
|
|
Garage
|
|
|
Inside Entry
|
|
Land
|
Acreage
|
No |
|
Size Irregular
|
51.11 X Irreg |
|
Size Total Text
|
51.11 X Irreg |
|
Zoning Description
|
R1 |
Rooms
| Level |
Type |
Length |
Width |
Dimensions |
|
Main Level |
5pc Bathroom |
|
|
9.10 x 10.7 |
|
Main Level |
4pc Bathroom |
|
|
8.7 x 5.8 |
|
Main Level |
Primary Bedroom |
|
|
10.7 x 14.3 |
|
Main Level |
Bedroom |
|
|
12 x 8.10 |
|
Main Level |
Bedroom |
|
|
11.11 x 8.5 |
|
Main Level |
Bedroom |
|
|
11.11 x 11.7 |
|
Main Level |
Family Room/fireplace |
|
|
17.2 x 19.8 |
|
Main Level |
Laundry Room |
|
|
11.11 x 12.11 |
|
Main Level |
Kitchen |
|
|
15.1 x 10.11 |
|
Main Level |
Dining Room |
|
|
15.1 x 10.6 |
|
Main Level |
Living Room |
|
|
11.10 x 17.1 |
|
Main Level |
Foyer |
|
|
11.10 x 4 |
https://www.realtor.ca/real-estate/28850769/44-spring-court-amherstburg































