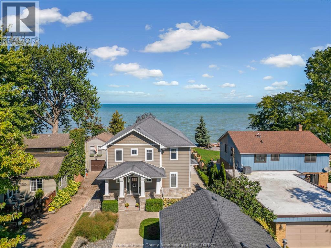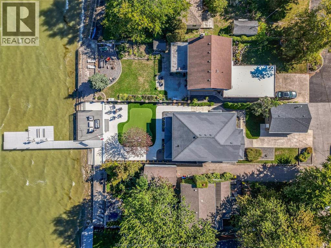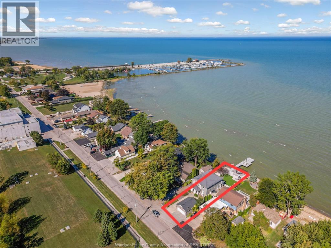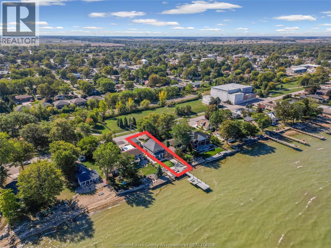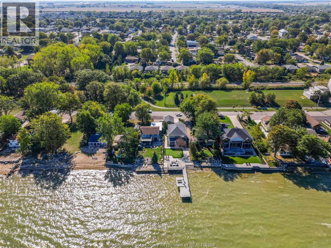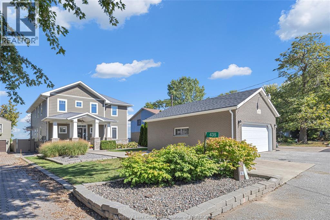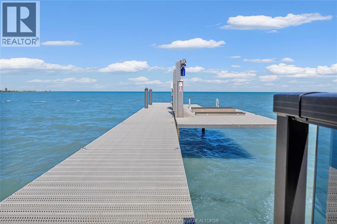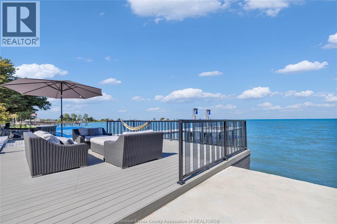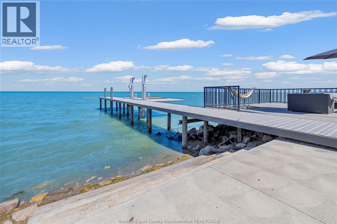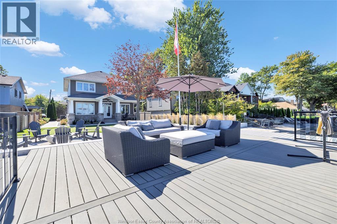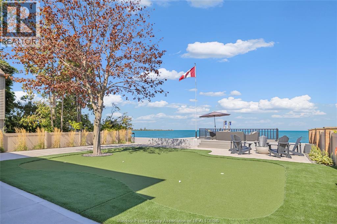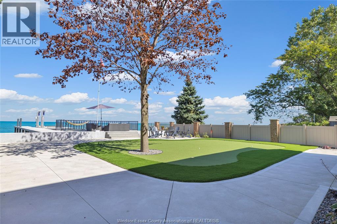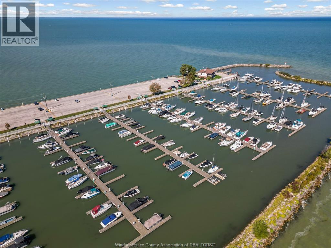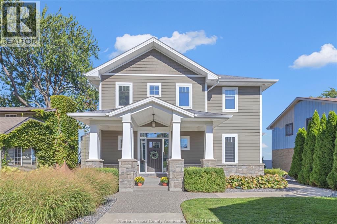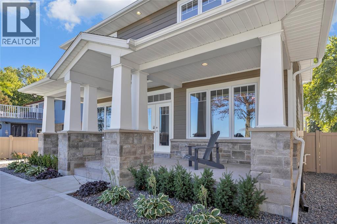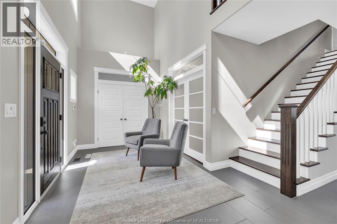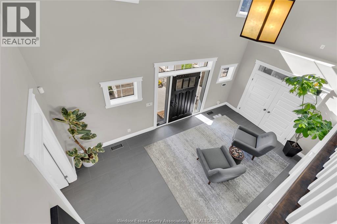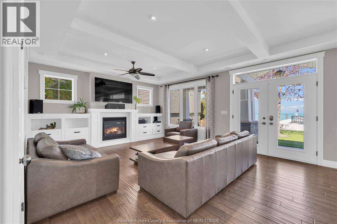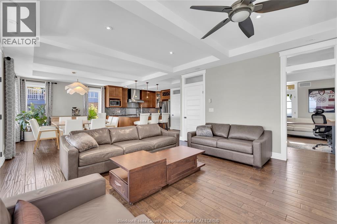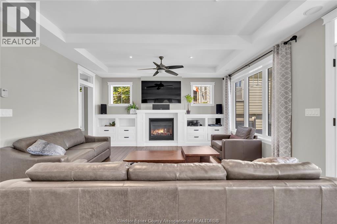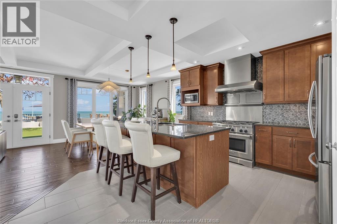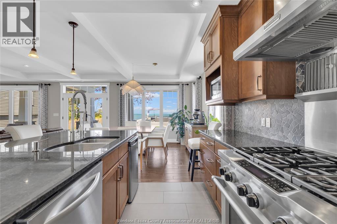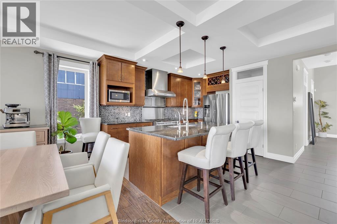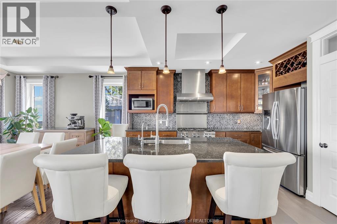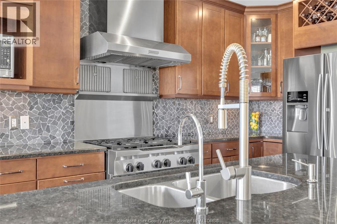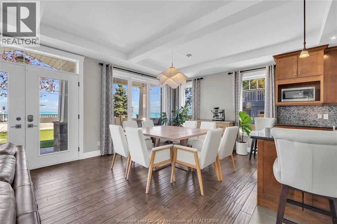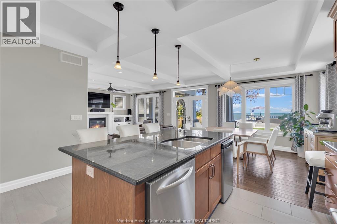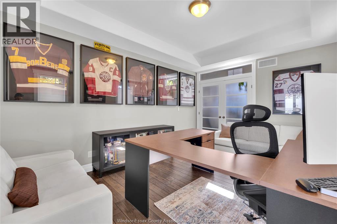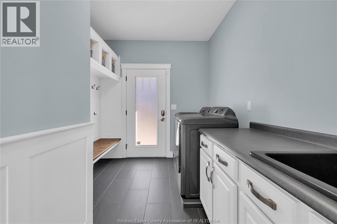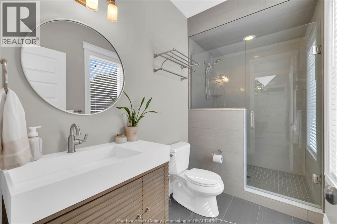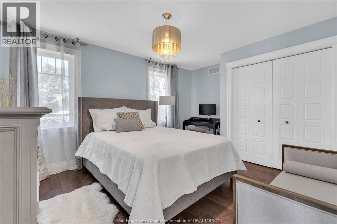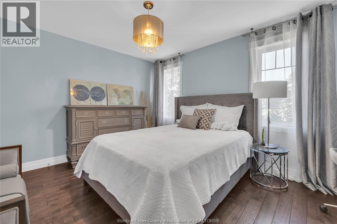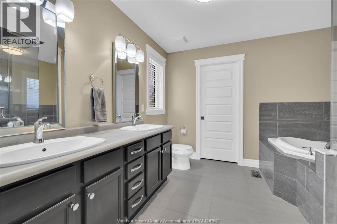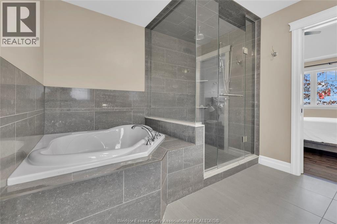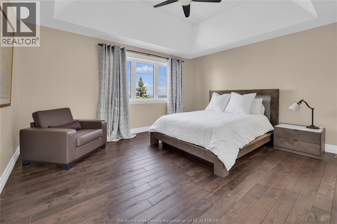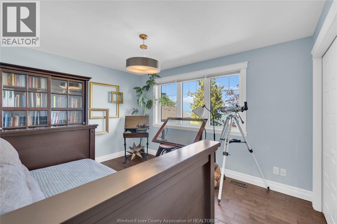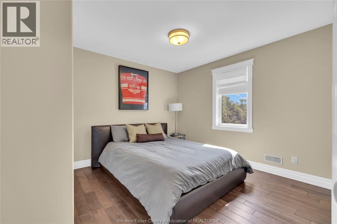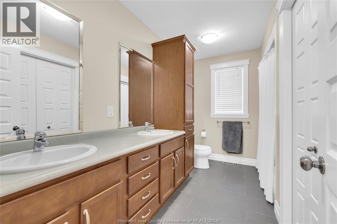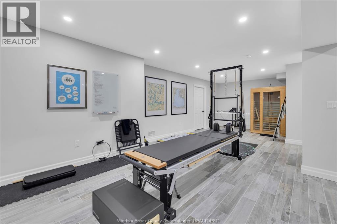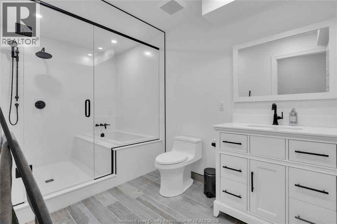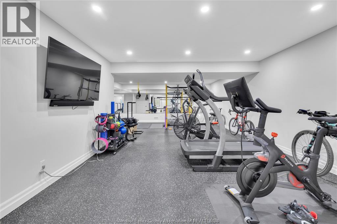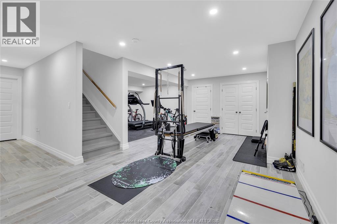435 Lakeview Belle River, Ontario N8L 0M1
$1,749,999
WATERFRONT DREAM HOME! TAKE IN THE BEAUTY OF THIS 2 STORY HOME BUILT IN 2010 AND THE FABULOUS WATERFRONT VIEWS OF LAKE ST CLAIR JUST EAST OF BELLE RIVER MARINA. THIS HOME FEATURES 4 BEDROOMS AND 4 FULL BATHS INC AMAIN FLOOR FULL BATH, A NEW FULLY FINISHED BASEMENT AND JUST COMPLETED BRAND NEW 50' DOCK BUILT W COMPOSITE DECKING COMPLETE WITH POWER JET SKI LIFT, BOAT SLIP, WATERFRONT PATIO AND DOUBLE STAIR ACCESS TO LAKE. CONCRETE BREAKWALL. OUTDOOR SHOWER W HOT AND COLD WATER. BEAUTIFUL KITCHEN INCLUDES ALL APPLIANCES AND FEATURES A CENTRE ISLAND AND WALK IN PANTRY. FAMILY ROOM W GAS FIREPLACE W BUILT IN BOOKSHELVES. OVERLOOKING THE COVERED REAR PORCH AND PUTTING GREEN! MAIN FLOOR OFFICE, MAIN FLOOR LAUNDRY 4 UPPER BDRMS INC PRIMARY W WATERVIEWS AND ENSUITE BATH. NEWLY FINISHED BASEMENT W FULL BATH CAN BE FURTHER DIVIDED FOR ADDITIONAL BEDROOMS. DETACHED DOUBLE CAR GARAGE. THIS HOME HAS THE WOW FACTOR COME AND VIEW TODAY! (id:52143)
Property Details
| MLS® Number | 25025032 |
| Property Type | Single Family |
| Equipment Type | Air Conditioner, Furnace |
| Features | Finished Driveway, Front Driveway |
| Rental Equipment Type | Air Conditioner, Furnace |
| Water Front Type | Waterfront |
Building
| Bathroom Total | 4 |
| Bedrooms Above Ground | 4 |
| Bedrooms Total | 4 |
| Appliances | Dishwasher, Dryer, Microwave, Refrigerator, Stove, Washer |
| Constructed Date | 2010 |
| Construction Style Attachment | Detached |
| Cooling Type | Central Air Conditioning |
| Exterior Finish | Stone |
| Fireplace Fuel | Gas |
| Fireplace Present | Yes |
| Fireplace Type | Insert |
| Flooring Type | Ceramic/porcelain, Hardwood, Other |
| Foundation Type | Concrete |
| Heating Fuel | Natural Gas |
| Heating Type | Forced Air, Heat Recovery Ventilation (hrv) |
| Stories Total | 2 |
| Type | House |
Parking
| Detached Garage | |
| Garage |
Land
| Acreage | No |
| Landscape Features | Landscaped |
| Size Irregular | 50 X 211 |
| Size Total Text | 50 X 211 |
| Zoning Description | Res |
Rooms
| Level | Type | Length | Width | Dimensions |
|---|---|---|---|---|
| Second Level | 4pc Ensuite Bath | Measurements not available | ||
| Second Level | 4pc Bathroom | Measurements not available | ||
| Second Level | Bedroom | Measurements not available | ||
| Second Level | Bedroom | Measurements not available | ||
| Second Level | Bedroom | Measurements not available | ||
| Second Level | Primary Bedroom | Measurements not available | ||
| Lower Level | Utility Room | Measurements not available | ||
| Lower Level | 4pc Bathroom | Measurements not available | ||
| Lower Level | Recreation Room | Measurements not available | ||
| Main Level | 3pc Bathroom | Measurements not available | ||
| Main Level | Laundry Room | Measurements not available | ||
| Main Level | Family Room/fireplace | Measurements not available | ||
| Main Level | Eating Area | Measurements not available | ||
| Main Level | Kitchen | Measurements not available | ||
| Main Level | Foyer | Measurements not available |
https://www.realtor.ca/real-estate/28946050/435-lakeview-belle-river
Interested?
Contact us for more information

