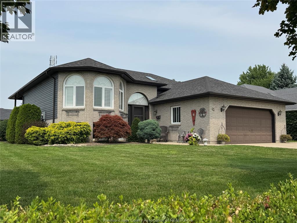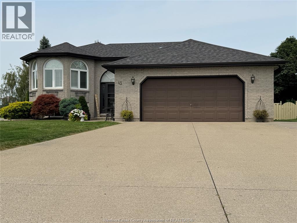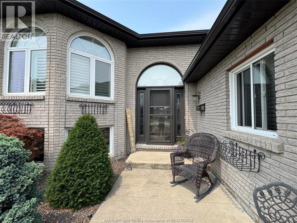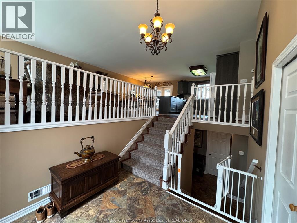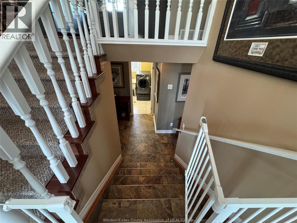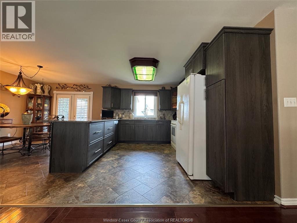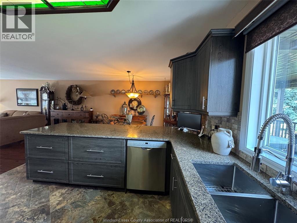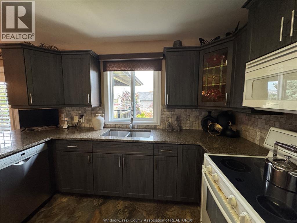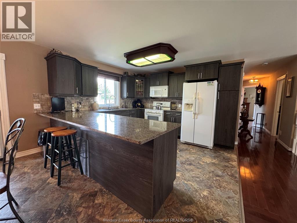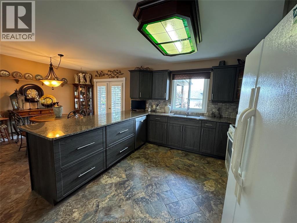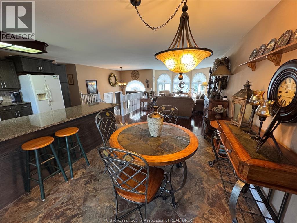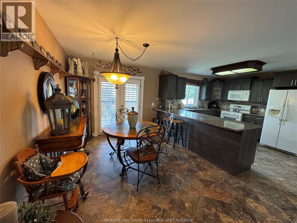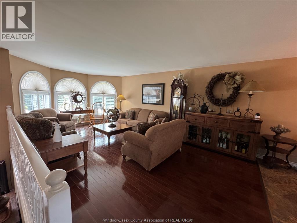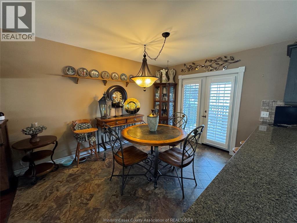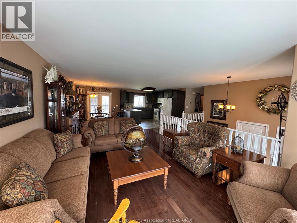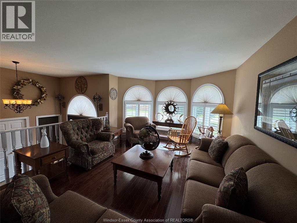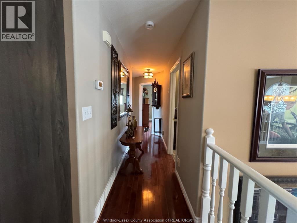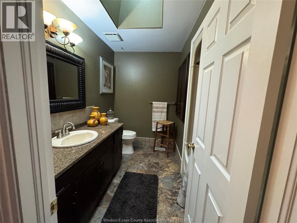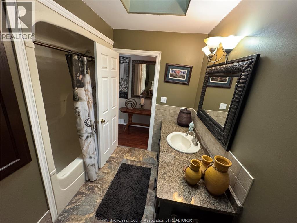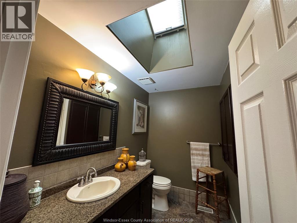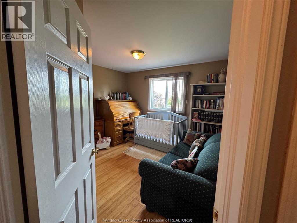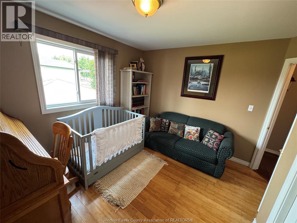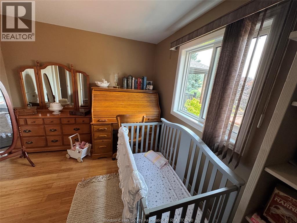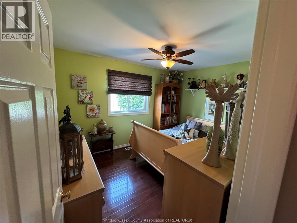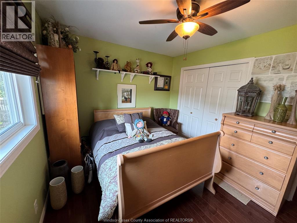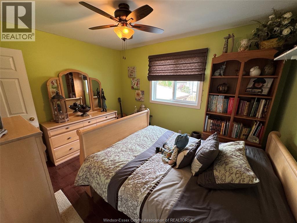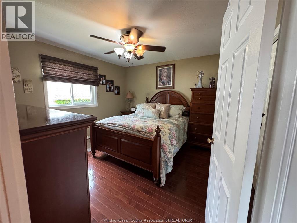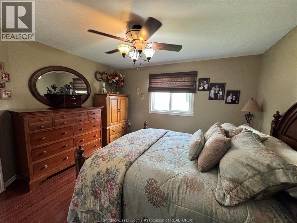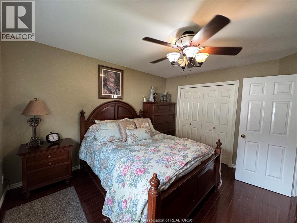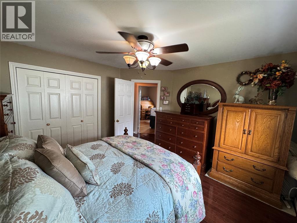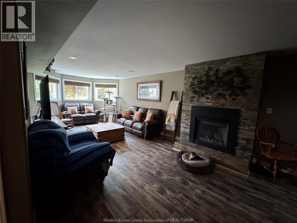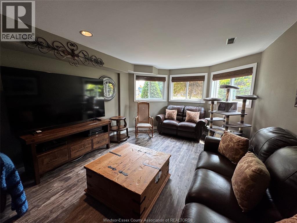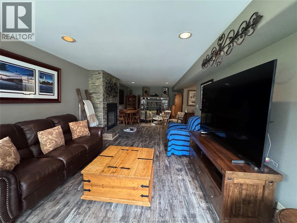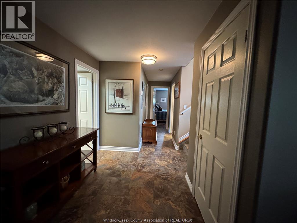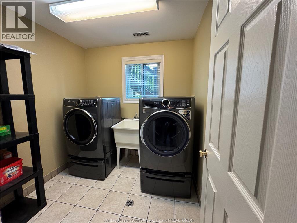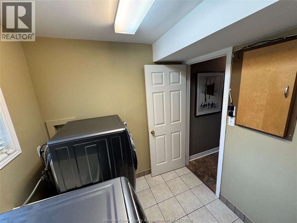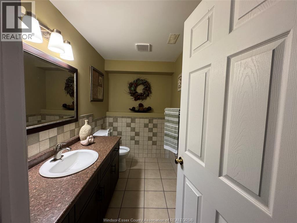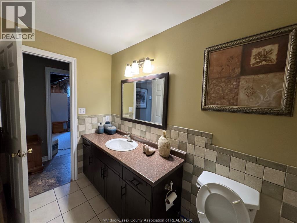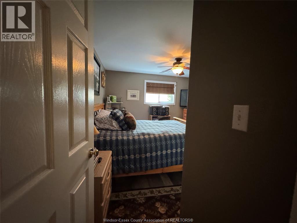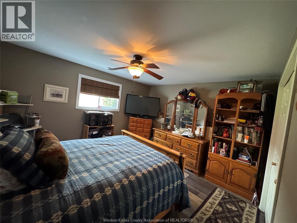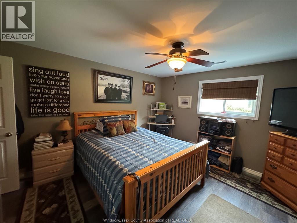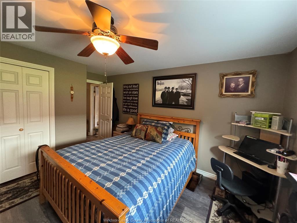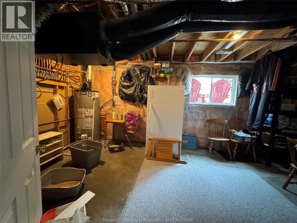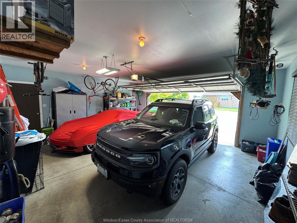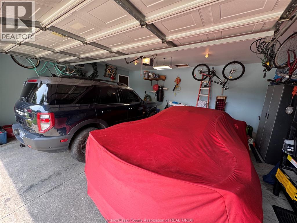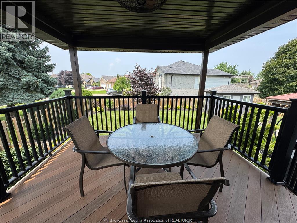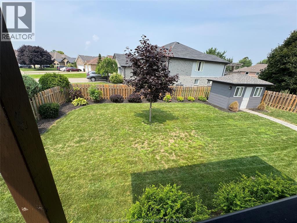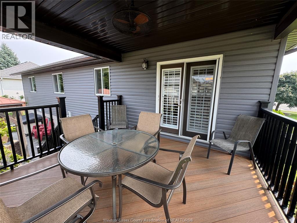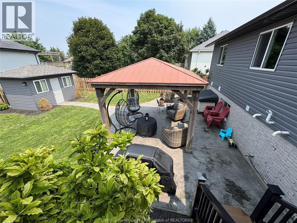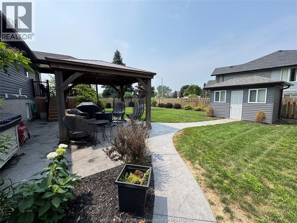43 Carter Avenue Leamington, Ontario N8H 5C9
$739,000
WELCOME TO THIS BEAUTIFUL RAISED RANCH IN THE HIGHLY DESIRABLE SANDY LAKE NEIGHBOURHOOD. THIS FULLY FINISHED HOME FEATURES 3+1 BEDROOMS, 2 FULL BATHS MAIN FLOOR IS 1400 SQ FT + BASEMENT OFFERING PLENTY OF ROOMS FOR GROWING FAMILY. LARGE GARAGE 24' X WIDE ADDITION COVERED PATIO 2022, NEWER ROOF 2022, NEW SIDING 2022, NEWER KITCHEN COVERED AND GRANITE COUNTER TOP 2021, STAMPED CONCRETE PATIO - NEW VINYL PLANK FLOORING INSTALLED 2021. ALL WINDOWS REPLACED 2019- NEW FRONT ENTRY DOOR 2020 (COST 9000) NEW BATHS, NEW GAS FIREPLACE REDONE 2018 (7500) NEWER FURNACE & CENTRAL AIR REPLACED 2015. (id:52143)
Property Details
| MLS® Number | 25020433 |
| Property Type | Single Family |
| Features | Double Width Or More Driveway, Concrete Driveway, Finished Driveway |
Building
| Bathroom Total | 2 |
| Bedrooms Above Ground | 3 |
| Bedrooms Below Ground | 1 |
| Bedrooms Total | 4 |
| Architectural Style | Raised Ranch |
| Constructed Date | 1995 |
| Construction Style Attachment | Detached |
| Cooling Type | Central Air Conditioning |
| Exterior Finish | Aluminum/vinyl, Brick |
| Fireplace Fuel | Gas |
| Fireplace Present | Yes |
| Fireplace Type | Insert |
| Flooring Type | Ceramic/porcelain |
| Foundation Type | Concrete |
| Heating Fuel | Natural Gas |
| Heating Type | Forced Air, Furnace |
| Size Interior | 1400 Sqft |
| Total Finished Area | 1400 Sqft |
| Type | House |
Parking
| Garage | |
| Inside Entry |
Land
| Acreage | No |
| Size Irregular | 79.09 X 131.82 X Irreg |
| Size Total Text | 79.09 X 131.82 X Irreg |
| Zoning Description | Res |
Rooms
| Level | Type | Length | Width | Dimensions |
|---|---|---|---|---|
| Lower Level | 3pc Bathroom | Measurements not available | ||
| Lower Level | Storage | Measurements not available | ||
| Lower Level | Laundry Room | Measurements not available | ||
| Lower Level | Bedroom | Measurements not available | ||
| Lower Level | Family Room/fireplace | Measurements not available | ||
| Main Level | 4pc Bathroom | Measurements not available | ||
| Main Level | Bedroom | Measurements not available | ||
| Main Level | Bedroom | Measurements not available | ||
| Main Level | Primary Bedroom | Measurements not available | ||
| Main Level | Kitchen | Measurements not available | ||
| Main Level | Dining Room | Measurements not available | ||
| Main Level | Living Room | Measurements not available |
https://www.realtor.ca/real-estate/28721165/43-carter-avenue-leamington
Interested?
Contact us for more information

