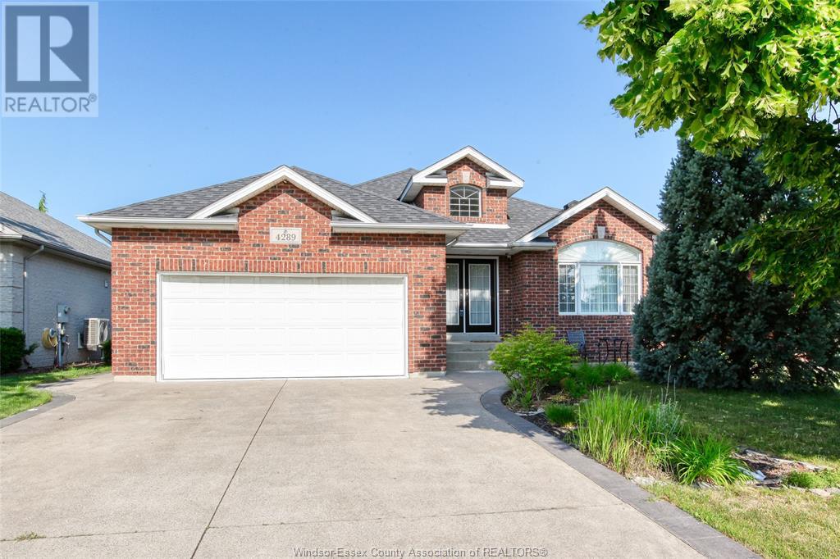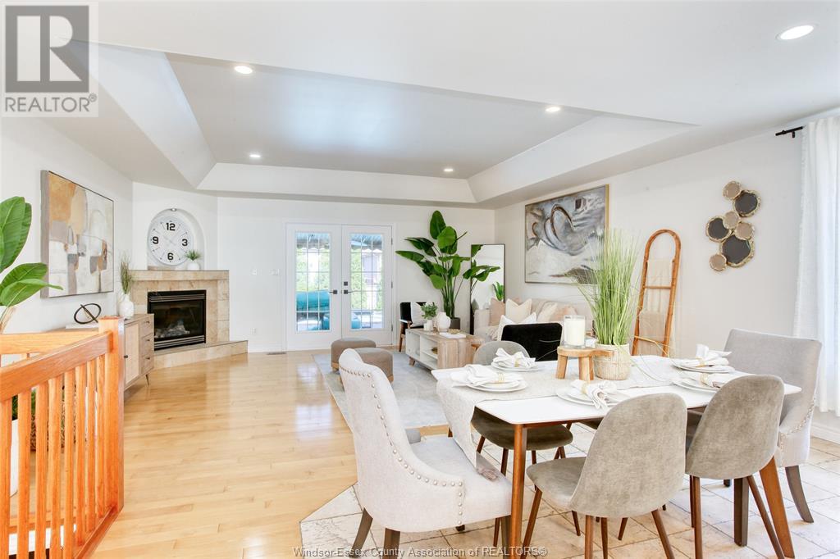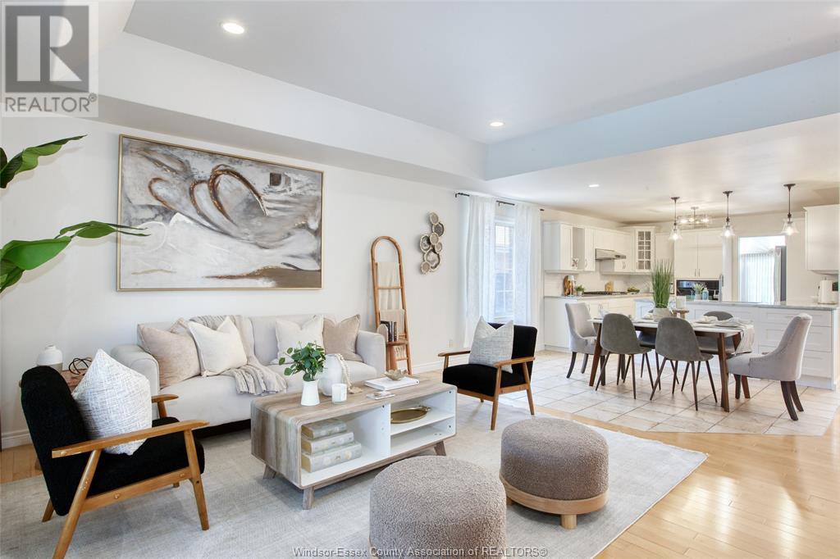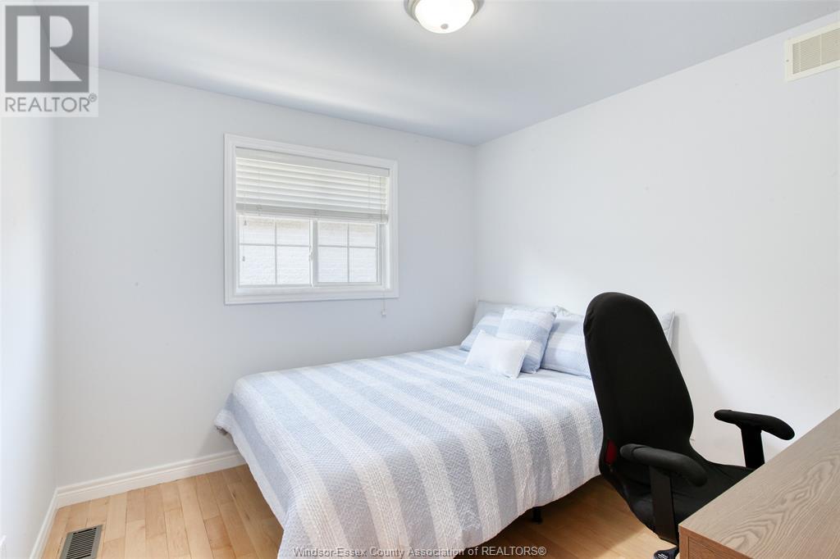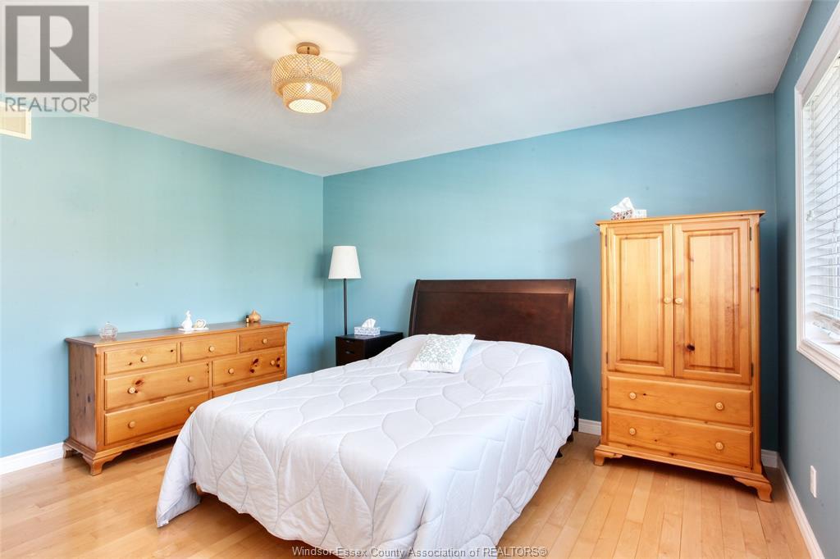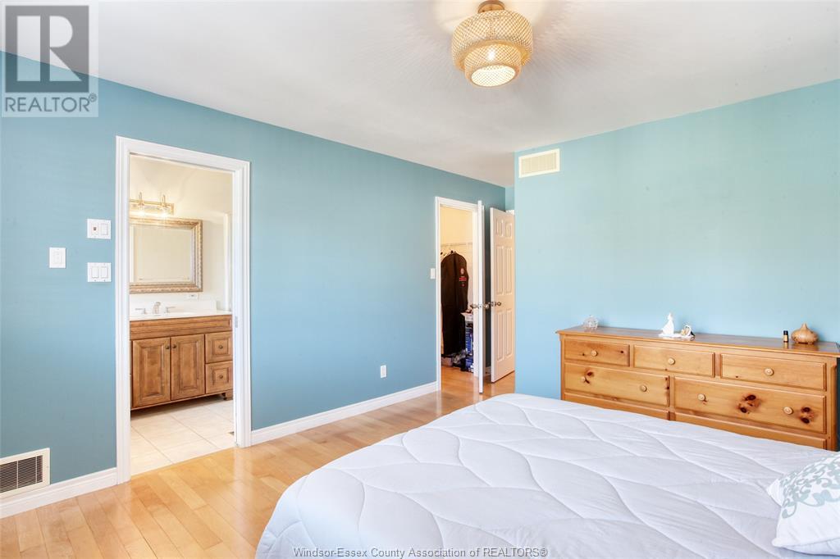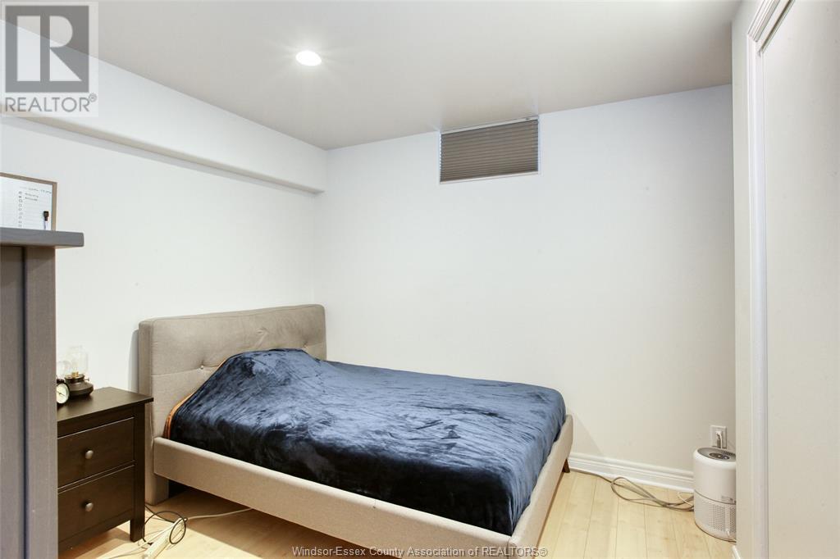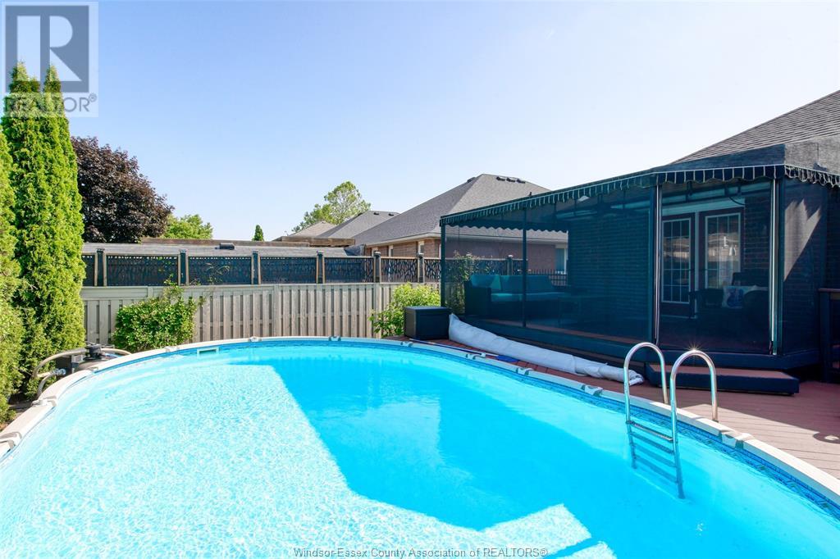4289 Barton Windsor, Ontario N9G 2Z1
$799,900
Remarkable full brick true ranch in highly desirable area of South Windsor - this renovated and immaculately kept home is located on a quiet crescent & offers everything on one floor + massive fully fin bsmt w/grade entrance & new kitchenette; ideal for in-law suite or rental income. Stunning fully fenced resort style backyard w/covered 2 tier composite deck w/screens, heated on-ground pool & patio w/gas bbq. Beautiful open concept main flr w/hrdwd floors, formal din rm/addt’l liv rm; impressive remodelled kitchen w/stone counters, stylish backsplash & updated appliances incl gas cooktop - open to eating area & fam rm w/gas fplc; main flr laundry. 4 bdrms, 3 full baths incl primary w/walk-in closet & ensuite. Sprawling bsmt w/new kitchen - separate entrance, bathroom, addt'l bdrm & laundry hookup. This one owner brick ranch home is sure to impress. (id:52143)
Property Details
| MLS® Number | 25014724 |
| Property Type | Single Family |
| Features | Cul-de-sac, Double Width Or More Driveway, Finished Driveway, Front Driveway |
| Pool Type | On Ground Pool |
Building
| Bathroom Total | 3 |
| Bedrooms Above Ground | 3 |
| Bedrooms Below Ground | 1 |
| Bedrooms Total | 4 |
| Appliances | Dishwasher, Dryer, Refrigerator, Stove, Washer |
| Architectural Style | Ranch |
| Constructed Date | 2002 |
| Construction Style Attachment | Detached |
| Cooling Type | Central Air Conditioning |
| Exterior Finish | Brick |
| Fireplace Fuel | Gas |
| Fireplace Present | Yes |
| Fireplace Type | Direct Vent |
| Flooring Type | Ceramic/porcelain, Hardwood, Laminate |
| Foundation Type | Concrete |
| Heating Fuel | Natural Gas |
| Heating Type | Forced Air, Furnace, Heat Recovery Ventilation (hrv) |
| Stories Total | 1 |
| Size Interior | 1877 Sqft |
| Total Finished Area | 1877 Sqft |
| Type | House |
Parking
| Attached Garage | |
| Garage | |
| Inside Entry |
Land
| Acreage | No |
| Fence Type | Fence |
| Landscape Features | Landscaped |
| Size Irregular | 53.95 X 115.45 Ft |
| Size Total Text | 53.95 X 115.45 Ft |
| Zoning Description | Res |
Rooms
| Level | Type | Length | Width | Dimensions |
|---|---|---|---|---|
| Basement | 3pc Bathroom | Measurements not available | ||
| Basement | Laundry Room | Measurements not available | ||
| Basement | Bedroom | Measurements not available | ||
| Basement | Kitchen | Measurements not available | ||
| Basement | Family Room | Measurements not available | ||
| Basement | Recreation Room | Measurements not available | ||
| Main Level | 4pc Ensuite Bath | Measurements not available | ||
| Main Level | 4pc Bathroom | Measurements not available | ||
| Main Level | Bedroom | Measurements not available | ||
| Main Level | Primary Bedroom | Measurements not available | ||
| Main Level | Bedroom | Measurements not available | ||
| Main Level | Laundry Room | Measurements not available | ||
| Main Level | Living Room | Measurements not available | ||
| Main Level | Family Room/fireplace | Measurements not available | ||
| Main Level | Eating Area | Measurements not available | ||
| Main Level | Kitchen | Measurements not available | ||
| Main Level | Dining Room | Measurements not available | ||
| Main Level | Foyer | Measurements not available |
https://www.realtor.ca/real-estate/28449787/4289-barton-windsor
Interested?
Contact us for more information

