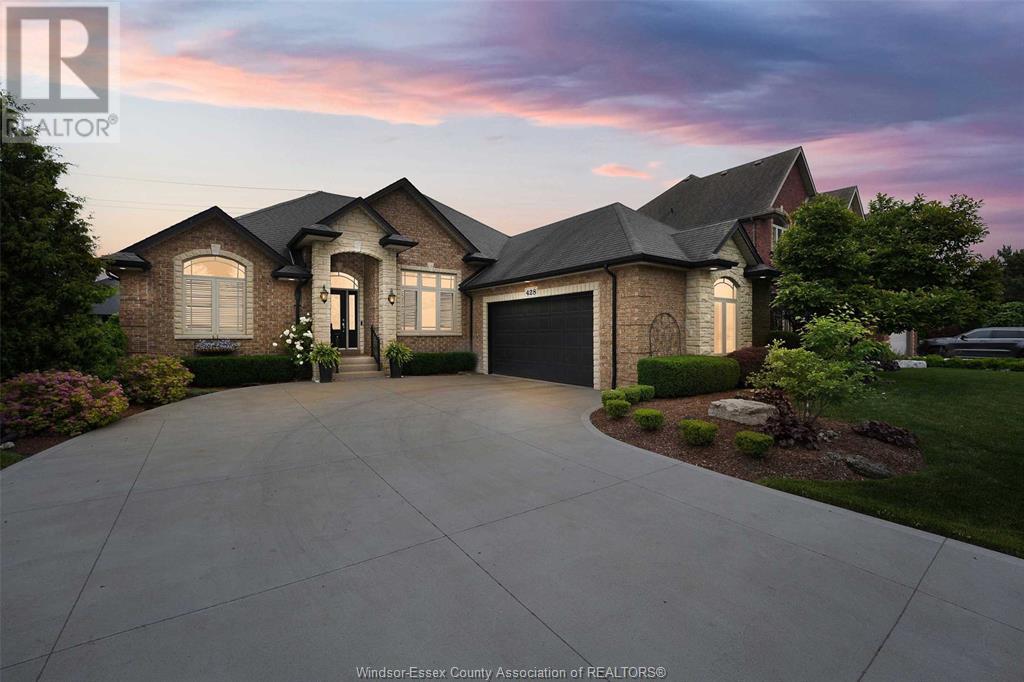428 Mountbatten Crescent Windsor, Ontario N8P 1W4
$999,900
Welcome to 428 Mountbatten – A Custom Kolody built Ranch in East Windsor’s Premier Neighbourhood. This beautifully designed 4-bedroom, 3-bathroom home combines elegance, comfort, and functionality in one of the city’s most desirable areas. Featuring a stunning open-concept layout, high-end finishes, and thoughtful craftsmanship throughout, this home is ideal for both entertaining and everyday living. Enjoy impressive curb appeal, professionally landscaped grounds, and a massive list of recent updates that provide peace of mind and modern convenience. Located just minutes from all major amenities, including The Windsor Yacht Club, Lakeview Park Marina, and the Harbour House Waterfront Eatery this home offers the perfect blend of luxury and lifestyle. A rare opportunity to call this prestigious location Home. This isn't just a home, it's a lifestyle. (id:52143)
Property Details
| MLS® Number | 25015143 |
| Property Type | Single Family |
| Features | Concrete Driveway, Front Driveway |
| Water Front Type | Waterfront Nearby |
Building
| Bathroom Total | 3 |
| Bedrooms Above Ground | 3 |
| Bedrooms Below Ground | 1 |
| Bedrooms Total | 4 |
| Appliances | Dishwasher, Dryer, Microwave Range Hood Combo, Refrigerator, Stove, Washer |
| Architectural Style | Ranch |
| Constructed Date | 2004 |
| Construction Style Attachment | Detached |
| Cooling Type | Central Air Conditioning |
| Exterior Finish | Brick, Stone |
| Fireplace Fuel | Gas |
| Fireplace Present | Yes |
| Fireplace Type | Insert |
| Flooring Type | Ceramic/porcelain, Hardwood |
| Foundation Type | Concrete |
| Heating Fuel | Natural Gas |
| Heating Type | Furnace |
| Stories Total | 1 |
| Size Interior | 2100 Sqft |
| Total Finished Area | 2100 Sqft |
| Type | House |
Parking
| Attached Garage | |
| Garage |
Land
| Acreage | No |
| Landscape Features | Landscaped |
| Size Irregular | 64.99 X 125.39 Ft / 0.173 Ac |
| Size Total Text | 64.99 X 125.39 Ft / 0.173 Ac |
| Zoning Description | Res |
Rooms
| Level | Type | Length | Width | Dimensions |
|---|---|---|---|---|
| Basement | Storage | Measurements not available | ||
| Basement | Utility Room | Measurements not available | ||
| Basement | 3pc Bathroom | Measurements not available | ||
| Basement | Bedroom | Measurements not available | ||
| Basement | Family Room | Measurements not available | ||
| Basement | Recreation Room | Measurements not available | ||
| Main Level | 5pc Ensuite Bath | Measurements not available | ||
| Main Level | Primary Bedroom | Measurements not available | ||
| Main Level | Laundry Room | Measurements not available | ||
| Main Level | Kitchen | Measurements not available | ||
| Main Level | 4pc Bathroom | Measurements not available | ||
| Main Level | Bedroom | Measurements not available | ||
| Main Level | Bedroom | Measurements not available | ||
| Main Level | Dining Room | Measurements not available | ||
| Main Level | Living Room/fireplace | Measurements not available |
https://www.realtor.ca/real-estate/28473805/428-mountbatten-crescent-windsor
Interested?
Contact us for more information





















































