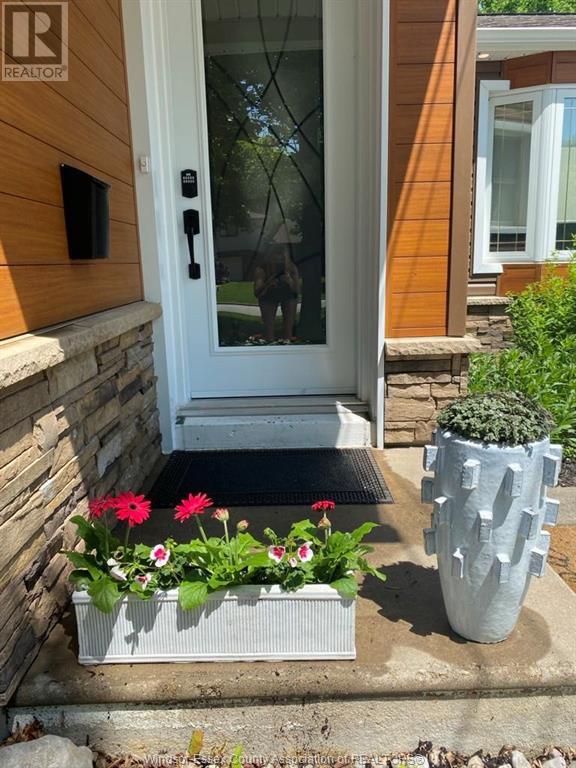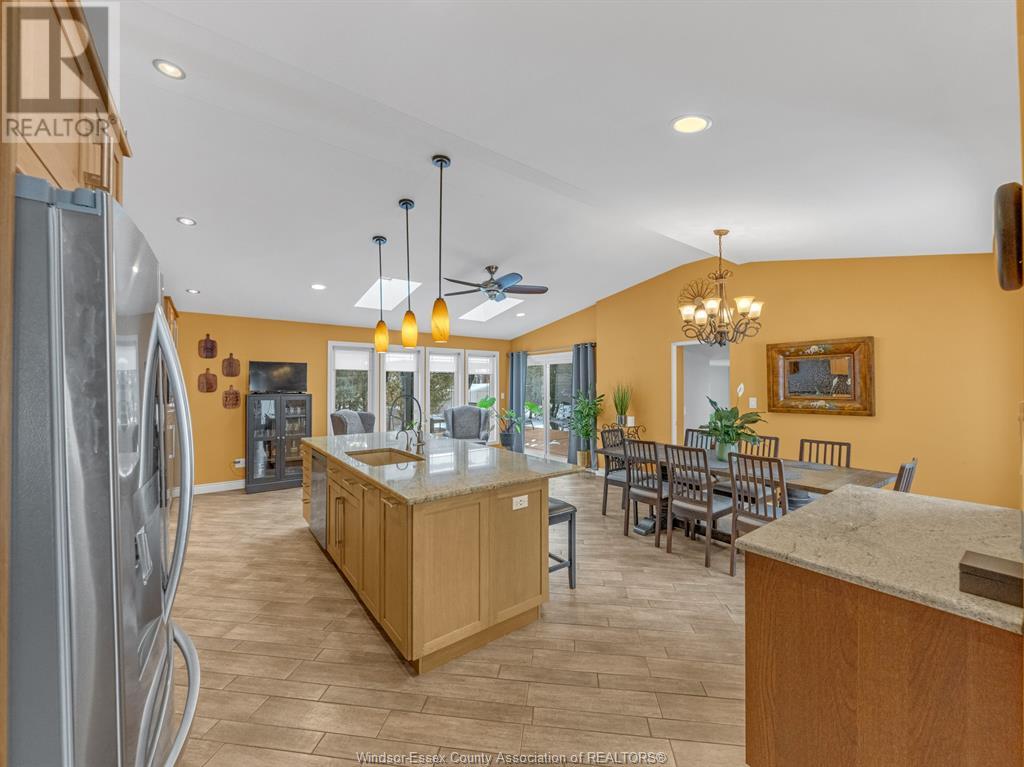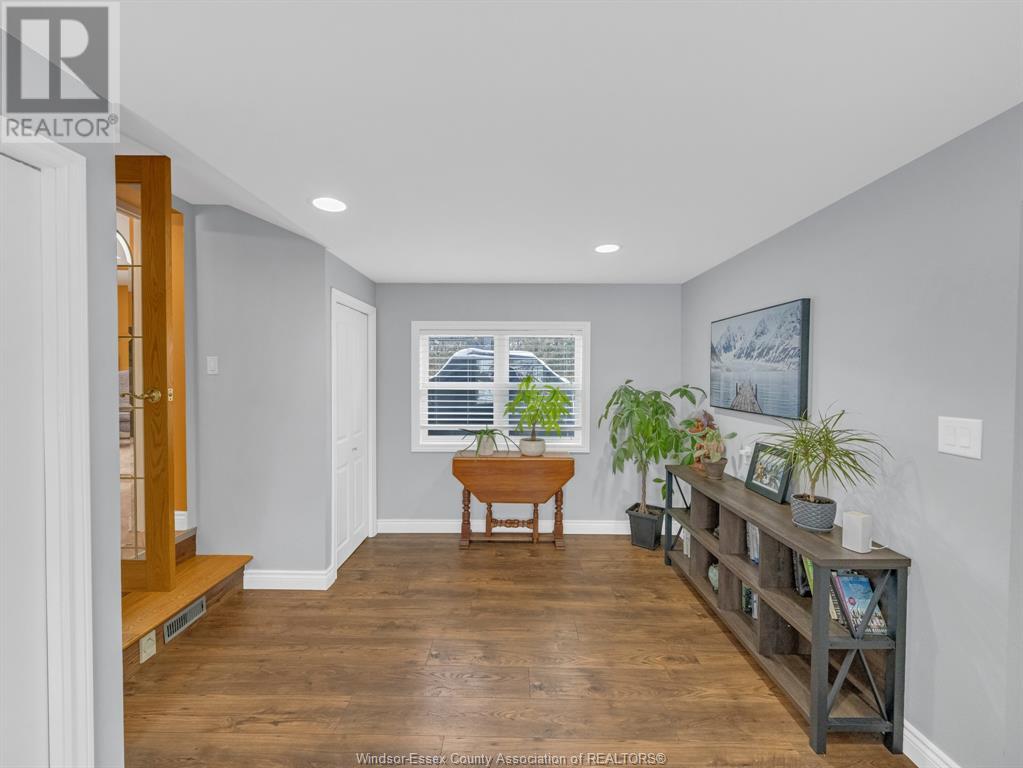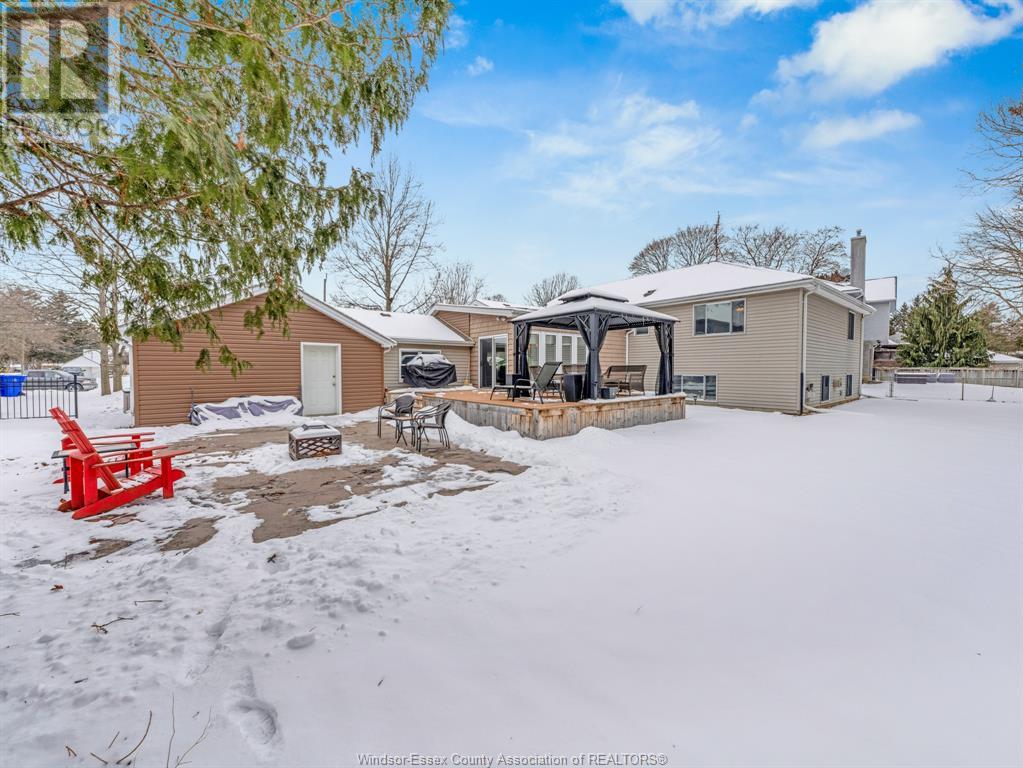4278 Casgrain Drive Windsor, Ontario N9G 2B2
$998,000
WOW 107 FRONTAGE BY 145 IN ONE OF SOUTH WINDSOR'S MOST DESIRABLE STREETS. THIS IS A MATURE TREED LOT, CLOSE TO VETS PARK, ROSELAND GOLF COURSE, SCHOOLS AND AMENITIES. THIS HOME BOASTS 3100 SQ FT OF APPROX. LIVING SPACE, 5 BEDROOM, 3 BATH, 2 OF THE BEDROOMS ARE OVERSIZED PRIMARY WITH ENSUITES. THIS UNIQUE DESIGN HAS A MASSIVE MODERN KITCHEN, LARGE GRANITE ISLAND, PLENTY OF ROOM FOR ENTERTAINING. THE ENTERTAINING ALSO EXTENDS OUT TO THE LARGE TREX DECK AND LOWER STAMPED CONCRETE PATIO. INSULATED 2 CAR GARAGE WITH EPOXY FLOORING AND OVERSIZED DRIVEWAY WITH PLENTY OF PARKING, NEWER LENNEX HVAC SYSTEM RECENTLY UPDATED. FOR YOUR PRIVATE SHOWING CALL LISTING AGENT. (id:52143)
Property Details
| MLS® Number | 25003154 |
| Property Type | Single Family |
| Features | Golf Course/parkland, Double Width Or More Driveway, Concrete Driveway, Front Driveway |
Building
| Bathroom Total | 3 |
| Bedrooms Above Ground | 5 |
| Bedrooms Total | 5 |
| Appliances | Dishwasher, Dryer, Microwave Range Hood Combo, Refrigerator, Stove, Washer |
| Architectural Style | 3 Level, 5 Level |
| Construction Style Attachment | Detached |
| Construction Style Split Level | Sidesplit |
| Cooling Type | Central Air Conditioning |
| Exterior Finish | Aluminum/vinyl |
| Fireplace Fuel | Gas |
| Fireplace Present | Yes |
| Fireplace Type | Insert |
| Flooring Type | Ceramic/porcelain, Hardwood |
| Foundation Type | Block |
| Heating Fuel | Natural Gas |
| Heating Type | Forced Air |
Parking
| Garage |
Land
| Acreage | No |
| Landscape Features | Landscaped |
| Size Irregular | 107x145 |
| Size Total Text | 107x145 |
| Zoning Description | R1.10 |
Rooms
| Level | Type | Length | Width | Dimensions |
|---|---|---|---|---|
| Second Level | 3pc Ensuite Bath | Measurements not available | ||
| Second Level | 3pc Bathroom | Measurements not available | ||
| Second Level | Bedroom | Measurements not available | ||
| Second Level | Bedroom | Measurements not available | ||
| Second Level | Bedroom | Measurements not available | ||
| Lower Level | Bedroom | Measurements not available | ||
| Lower Level | Family Room | Measurements not available | ||
| Main Level | 4pc Bathroom | Measurements not available | ||
| Main Level | Primary Bedroom | Measurements not available | ||
| Main Level | Foyer | Measurements not available | ||
| Main Level | Mud Room | Measurements not available | ||
| Main Level | Living Room/fireplace | Measurements not available | ||
| Main Level | Kitchen/dining Room | Measurements not available |
https://www.realtor.ca/real-estate/27928444/4278-casgrain-drive-windsor
Interested?
Contact us for more information





















































