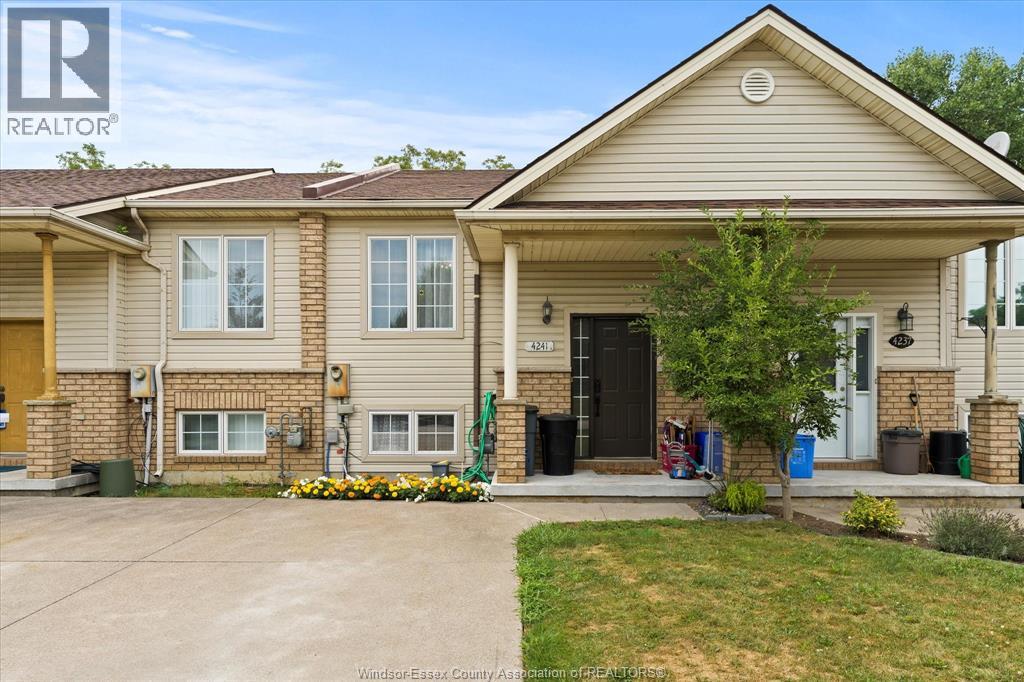2 Bedroom
2 Bathroom
806 sqft
Raised Ranch
Central Air Conditioning
Furnace
Landscaped
$399,900
Welcome to this modern style raised ranch townhouse in desirable South Windsor, located in the top-ranked Talbot Trail & Massey school district. This 2-bedroom, 2 full Bath home features numerous upgrades in 2024, including finished basement, renovated main floor bathroom, new stairs , closets, and fresh paint. Other updates : roof (2015), fence (2018) , sundeck & concrete patio (2022), sump pump (2022) , stainless steel appliances (2020) , washer & dryer (2023) . No carpet throughout, no rear neighbor, and no association fee. Enjoy the convenience of a fingerprint smart lock with app control and a private 2 - car driveway . Prime location- just minutes to Costco, Walker Rd shopping, and Roseland Golf Course! Affordable, fashionable and functional, perfect for young family, retiree , professional single or couple! (id:52143)
Property Details
|
MLS® Number
|
25019729 |
|
Property Type
|
Single Family |
|
Features
|
Golf Course/parkland, Concrete Driveway, Front Driveway |
Building
|
Bathroom Total
|
2 |
|
Bedrooms Above Ground
|
1 |
|
Bedrooms Below Ground
|
1 |
|
Bedrooms Total
|
2 |
|
Appliances
|
Dishwasher, Dryer, Microwave Range Hood Combo, Refrigerator, Stove, Washer |
|
Architectural Style
|
Raised Ranch |
|
Constructed Date
|
1998 |
|
Construction Style Attachment
|
Attached |
|
Cooling Type
|
Central Air Conditioning |
|
Exterior Finish
|
Aluminum/vinyl, Brick |
|
Flooring Type
|
Ceramic/porcelain, Laminate, Cushion/lino/vinyl |
|
Foundation Type
|
Block |
|
Heating Fuel
|
Natural Gas |
|
Heating Type
|
Furnace |
|
Size Interior
|
806 Sqft |
|
Total Finished Area
|
806 Sqft |
|
Type
|
Row / Townhouse |
Land
|
Acreage
|
No |
|
Fence Type
|
Fence |
|
Landscape Features
|
Landscaped |
|
Size Irregular
|
20 X 121 |
|
Size Total Text
|
20 X 121 |
|
Zoning Description
|
Rd2.3 |
Rooms
| Level |
Type |
Length |
Width |
Dimensions |
|
Lower Level |
Utility Room |
|
|
Measurements not available |
|
Lower Level |
Laundry Room |
|
|
Measurements not available |
|
Lower Level |
3pc Bathroom |
|
|
Measurements not available |
|
Lower Level |
Bedroom |
|
|
Measurements not available |
|
Lower Level |
Family Room |
|
|
Measurements not available |
|
Main Level |
4pc Bathroom |
|
|
Measurements not available |
|
Main Level |
Primary Bedroom |
|
|
Measurements not available |
|
Main Level |
Kitchen/dining Room |
|
|
Measurements not available |
|
Main Level |
Living Room |
|
|
Measurements not available |
https://www.realtor.ca/real-estate/28690720/4241-pioneer-avenue-windsor





































