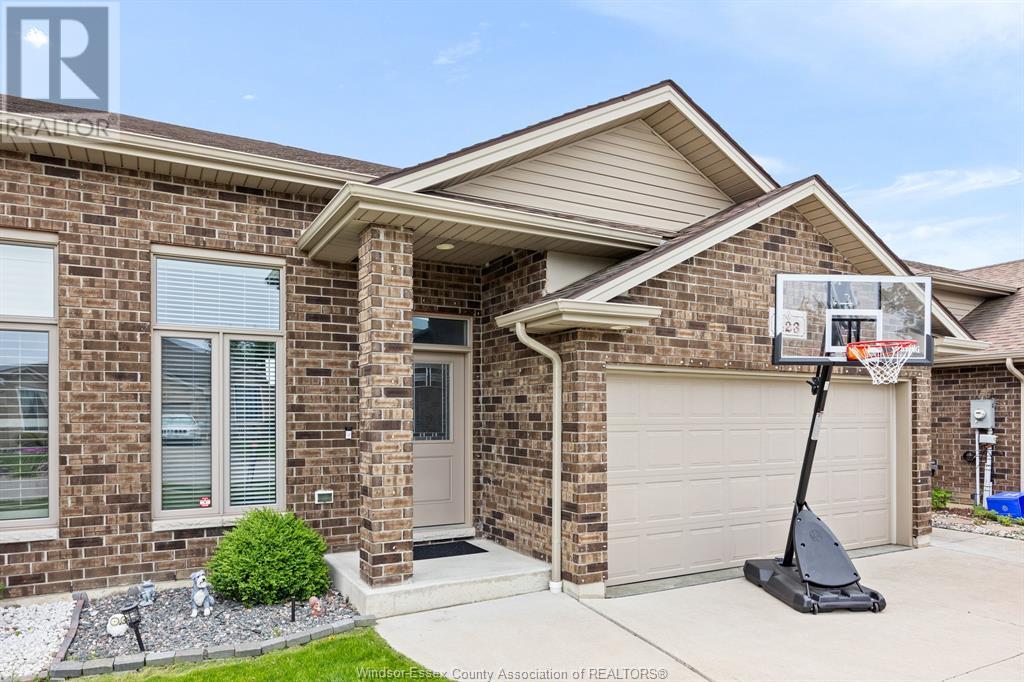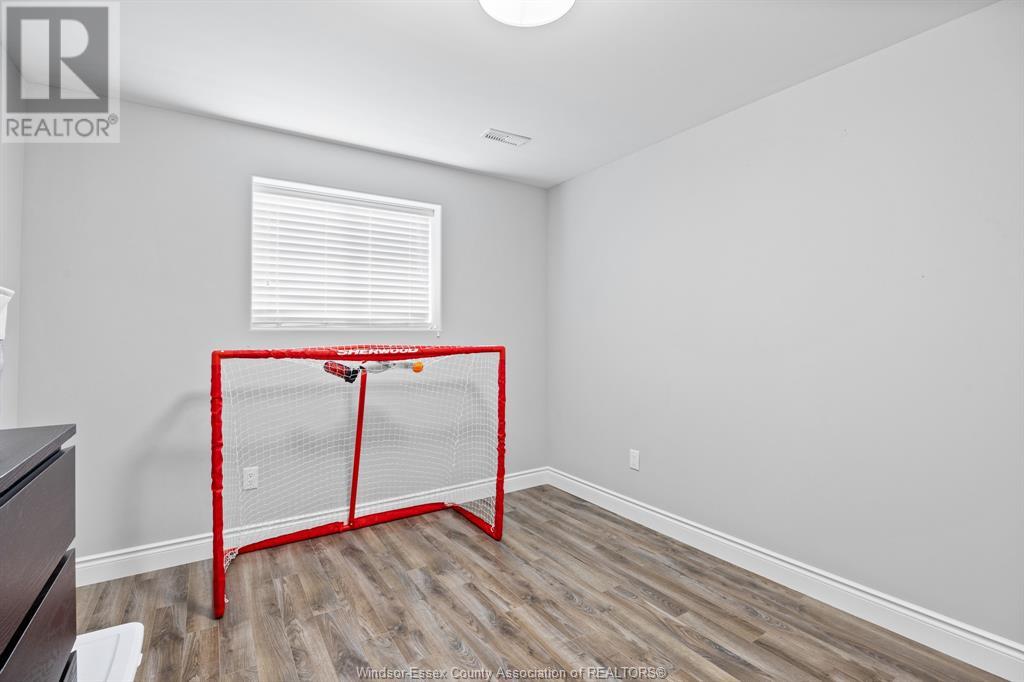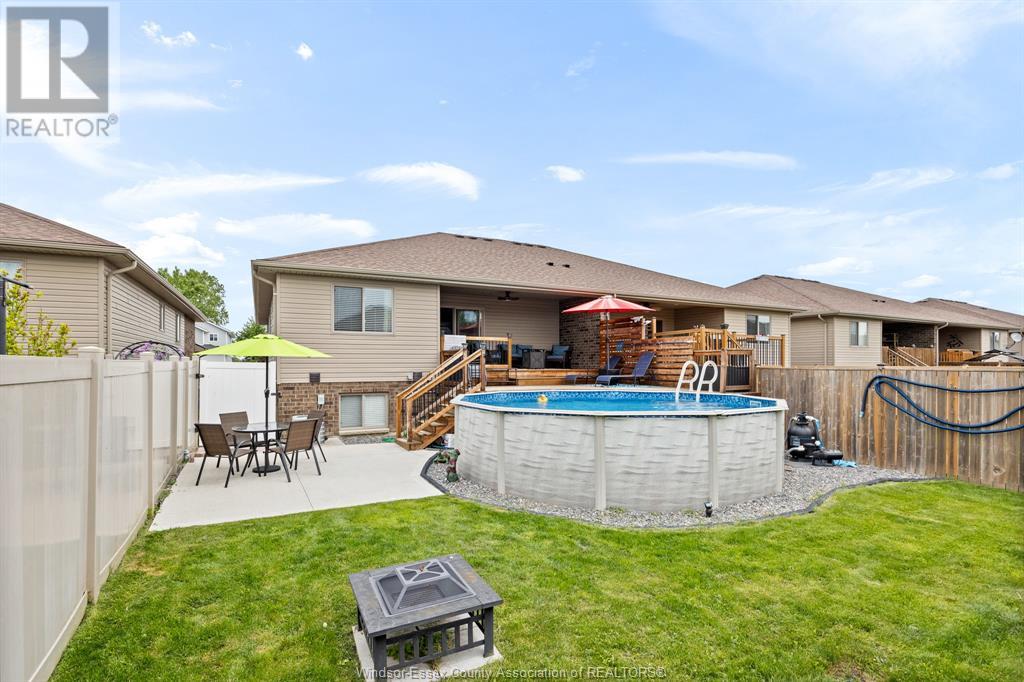423 Rosewood Lakeshore, Ontario N0R 1A7
$599,900
Discover this beautifully appointed raised-ranch semi that perfectly blends style, comfort, and modern convenience. Offering 2+1 bedrooms and 2 bathrooms, this spacious residence is designed to suit a variety of lifestyles. The heart of the home features soaring cathedral ceilings in the open-concept kitchen and great room, creating a bright and airy living space. The gourmet eat-in kitchen is equipped with stainless steel appliances, sleek finishes, and ample storage-ideal for everyday living and entertaining. A fully finished basement provides additional living space, perfect for a family room, guest suite, or home office. Step outside to a covered rear porch and enjoy the above-ground pool--an inviting space to relax or entertain in warmer months. The exterior also includes a concrete driveway for added convenience and an oversized 1.5 car garage. Located close to top-rated schools, parks, and the Atlas Tube Centre, this home offers exceptional living in a prime location. (id:52143)
Open House
This property has open houses!
11:00 am
Ends at:1:00 pm
Property Details
| MLS® Number | 25012781 |
| Property Type | Single Family |
| Features | Double Width Or More Driveway, Concrete Driveway, Finished Driveway, Front Driveway |
| Pool Type | Above Ground Pool |
Building
| Bathroom Total | 2 |
| Bedrooms Above Ground | 2 |
| Bedrooms Below Ground | 1 |
| Bedrooms Total | 3 |
| Appliances | Dishwasher, Dryer, Refrigerator, Stove, Washer |
| Architectural Style | Raised Ranch |
| Constructed Date | 2017 |
| Construction Style Attachment | Semi-detached |
| Cooling Type | Central Air Conditioning |
| Exterior Finish | Aluminum/vinyl, Brick |
| Flooring Type | Ceramic/porcelain, Cushion/lino/vinyl |
| Foundation Type | Concrete |
| Heating Fuel | Natural Gas |
| Heating Type | Forced Air, Furnace, Heat Recovery Ventilation (hrv) |
| Type | House |
Parking
| Attached Garage | |
| Garage | |
| Inside Entry |
Land
| Acreage | No |
| Fence Type | Fence |
| Landscape Features | Landscaped |
| Size Irregular | 35.79x124.67 |
| Size Total Text | 35.79x124.67 |
| Zoning Description | R1 |
Rooms
| Level | Type | Length | Width | Dimensions |
|---|---|---|---|---|
| Basement | 4pc Bathroom | Measurements not available | ||
| Basement | Bedroom | Measurements not available | ||
| Basement | Storage | Measurements not available | ||
| Basement | Laundry Room | Measurements not available | ||
| Basement | Recreation Room | Measurements not available | ||
| Main Level | 4pc Bathroom | Measurements not available | ||
| Main Level | Bedroom | Measurements not available | ||
| Main Level | Primary Bedroom | Measurements not available | ||
| Main Level | Kitchen | Measurements not available | ||
| Main Level | Dining Room | Measurements not available | ||
| Main Level | Living Room | Measurements not available |
https://www.realtor.ca/real-estate/28349336/423-rosewood-lakeshore
Interested?
Contact us for more information



































